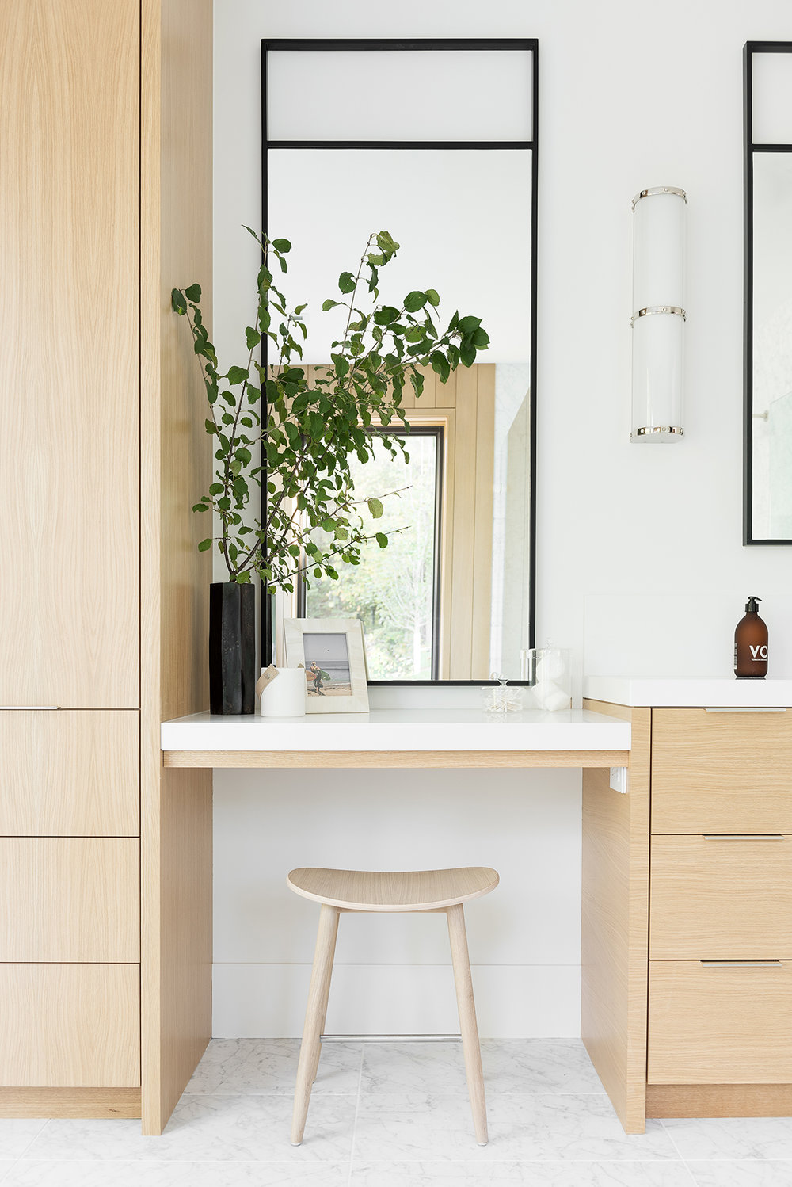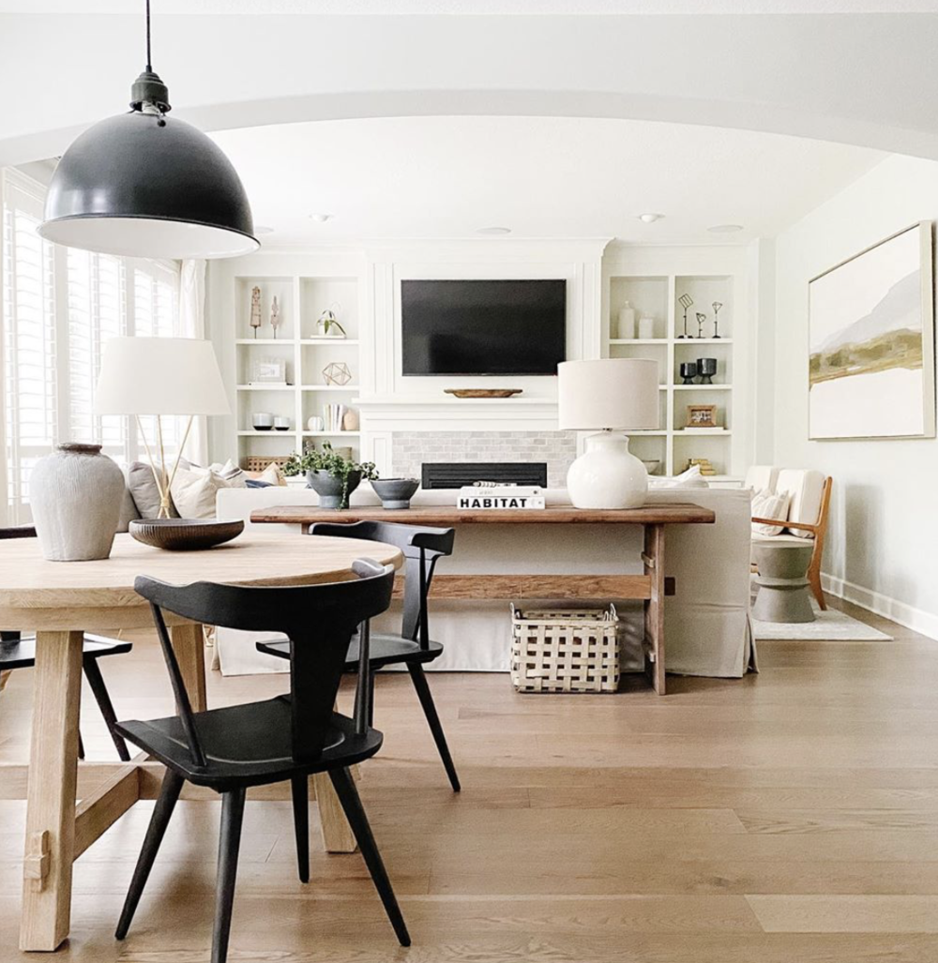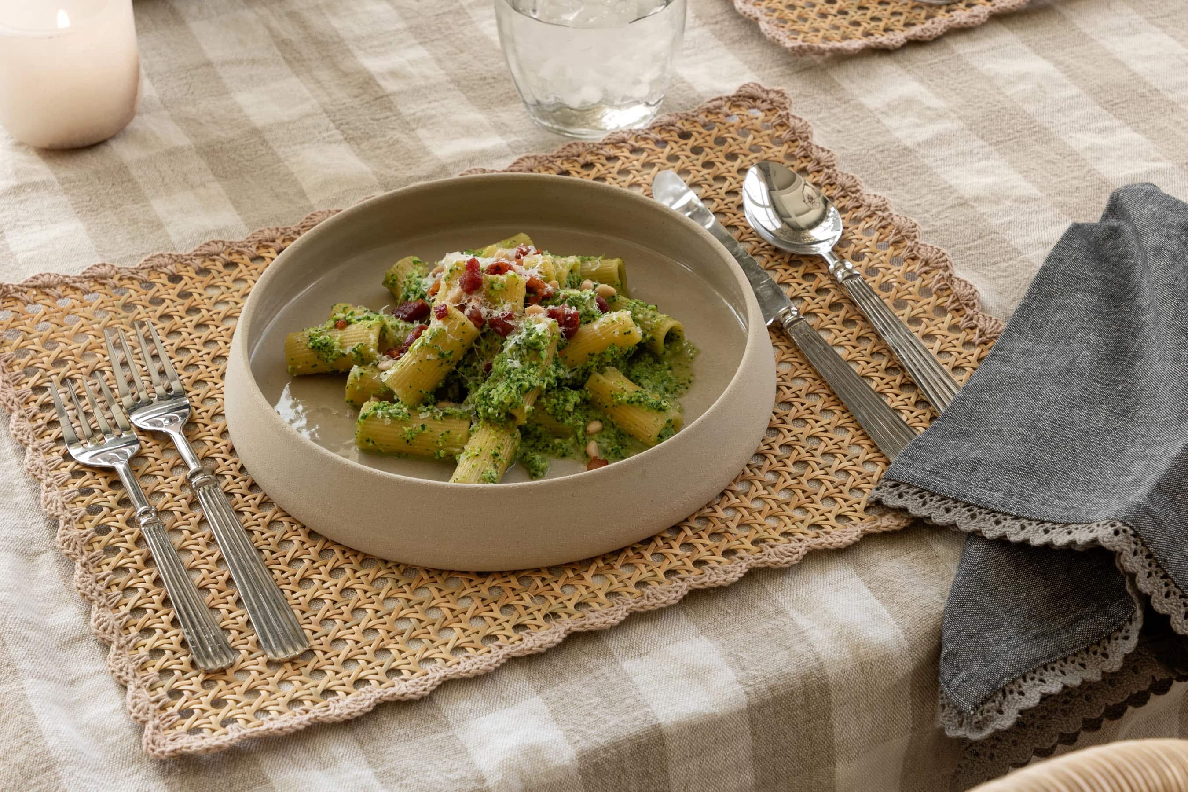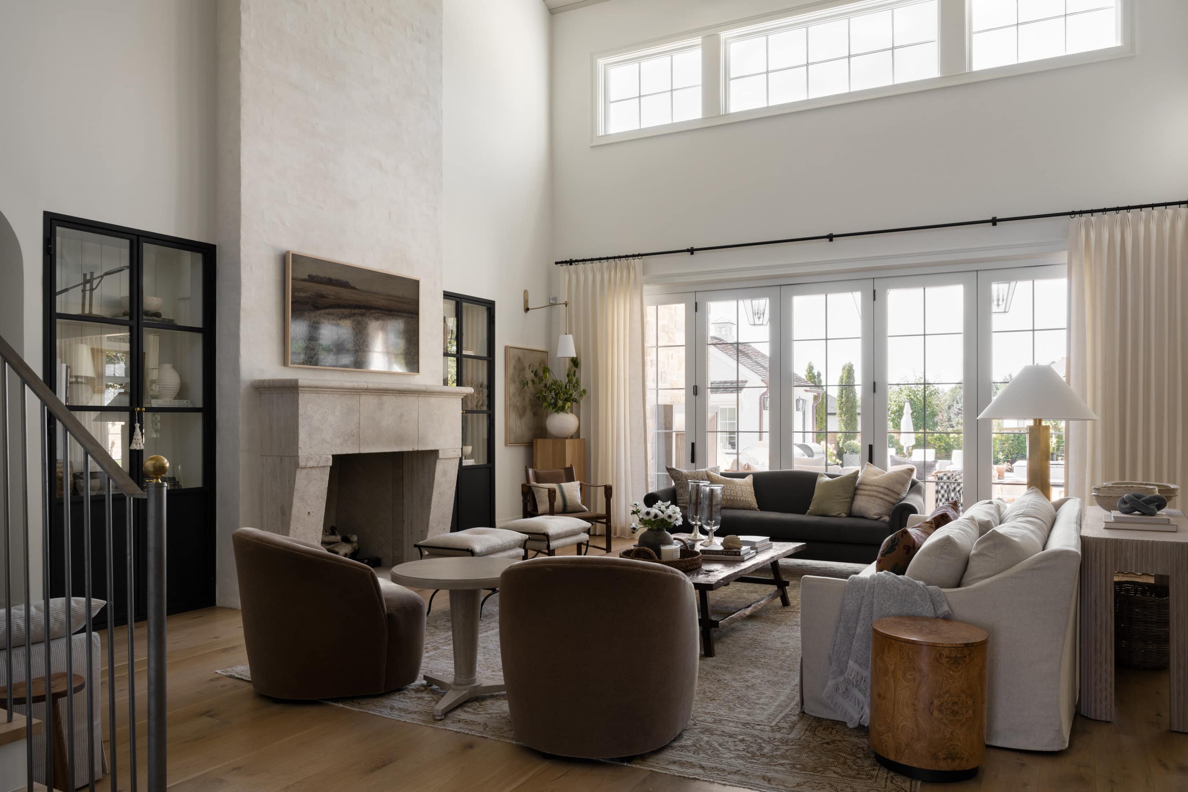
Swan Lake House: The Casual Bonus Rooms
Tour a rec room, bedroom, and plenty of bathrooms!
07 March 2019 -
We’re back with our Swan Lake House!
If you’re new to the project, you should know we had a really cool client with specific taste that pushed us to work in a direction we’ve never done before. Last time we shared the entry great room, dining and kitchen, and today we move to the bonus rooms and bedrooms!
Get caught up with the sneak peek, first photo tour , first webisode and yesterday’s webisode.

Behind that massive stone fireplace, there’s a space that’s created for lounging and playing pool. Although the style throughout the home is very minimal, we made it a little bit more casual in here. We did three tones on the built in and went through several iterations of how the white wood and the black would all layout. It turned out interesting and sleek! Coziness is important, so we incorporated a patterned rug. The custom pool table pairs beautifully with the linear light that hangs right above it.
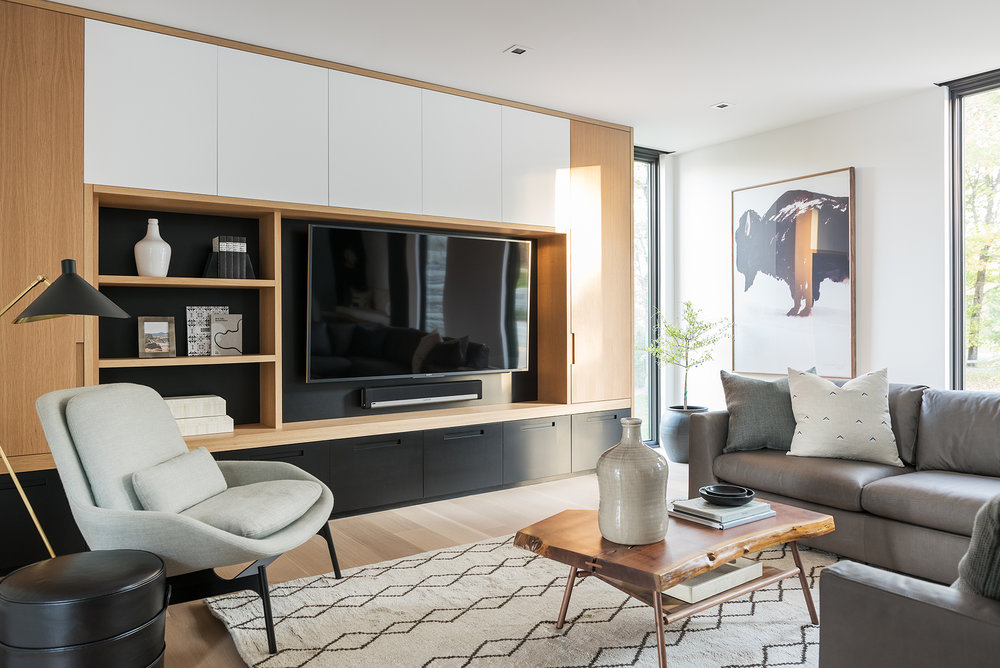
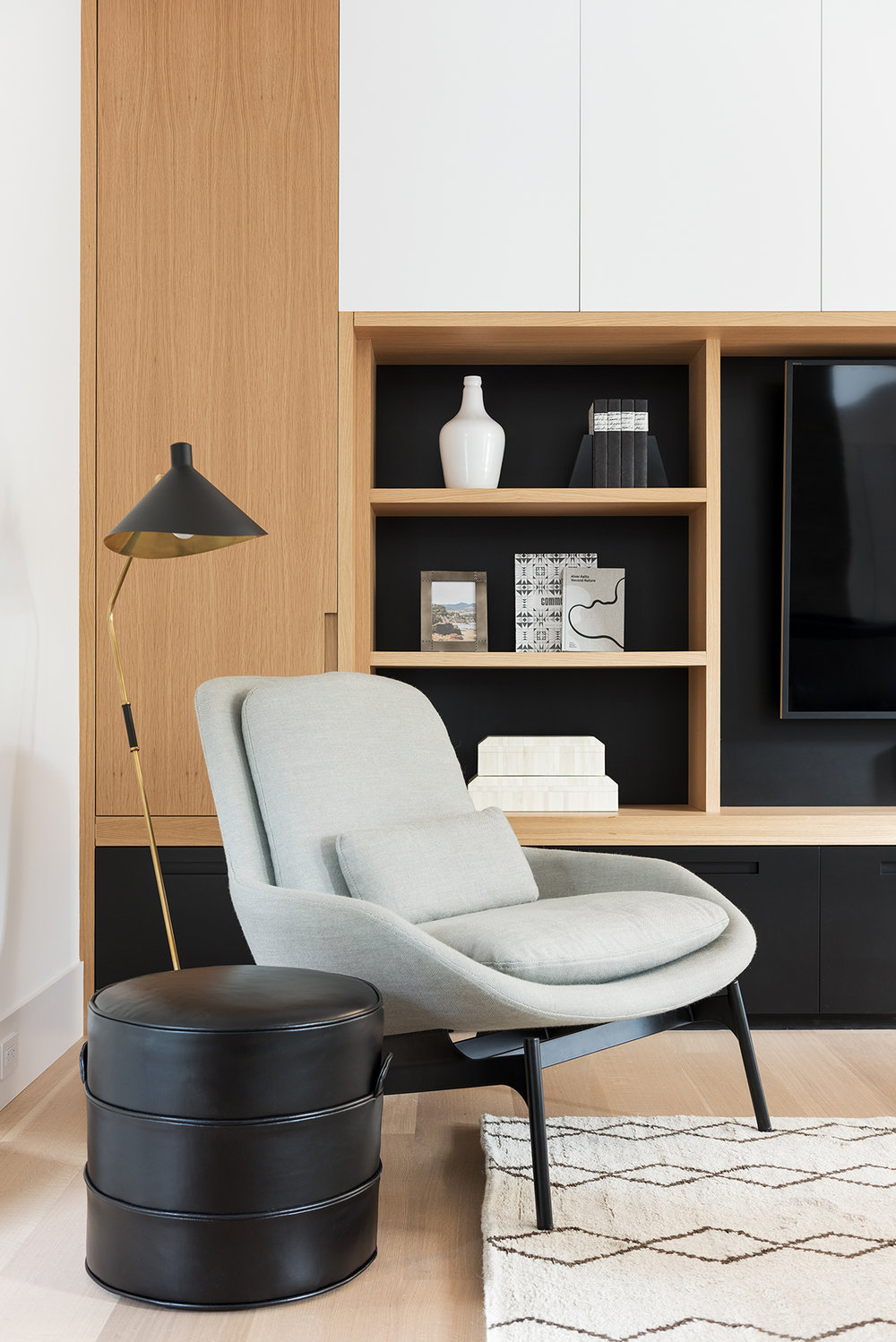

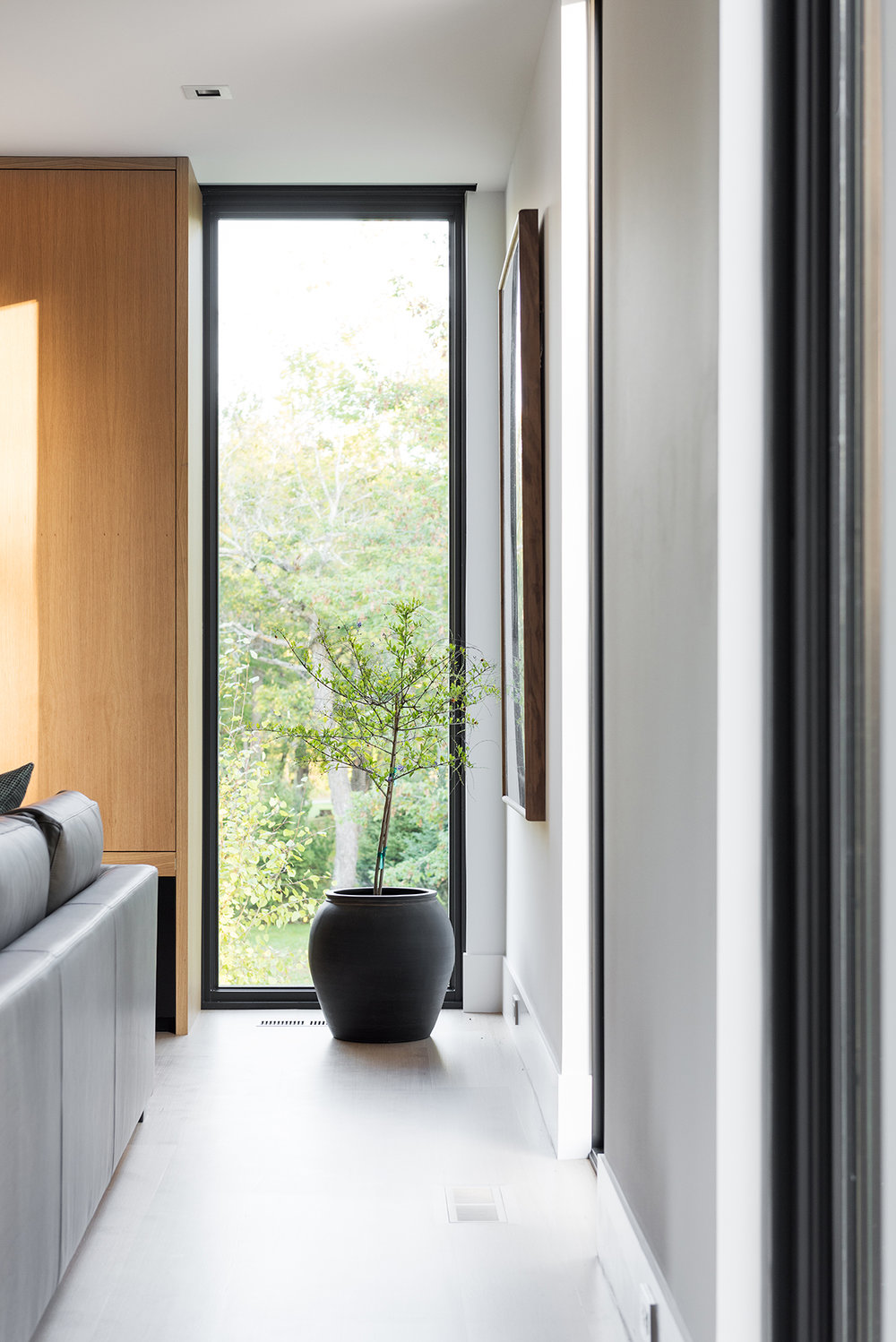

The long stretch of wall has a great seating area that was built around the TV and artwork we wanted to include. We played with the layout and opened it up like a window seat without a window! Custom cushions make it like a sofa, so it’s super inviting for hanging out while people play pool!

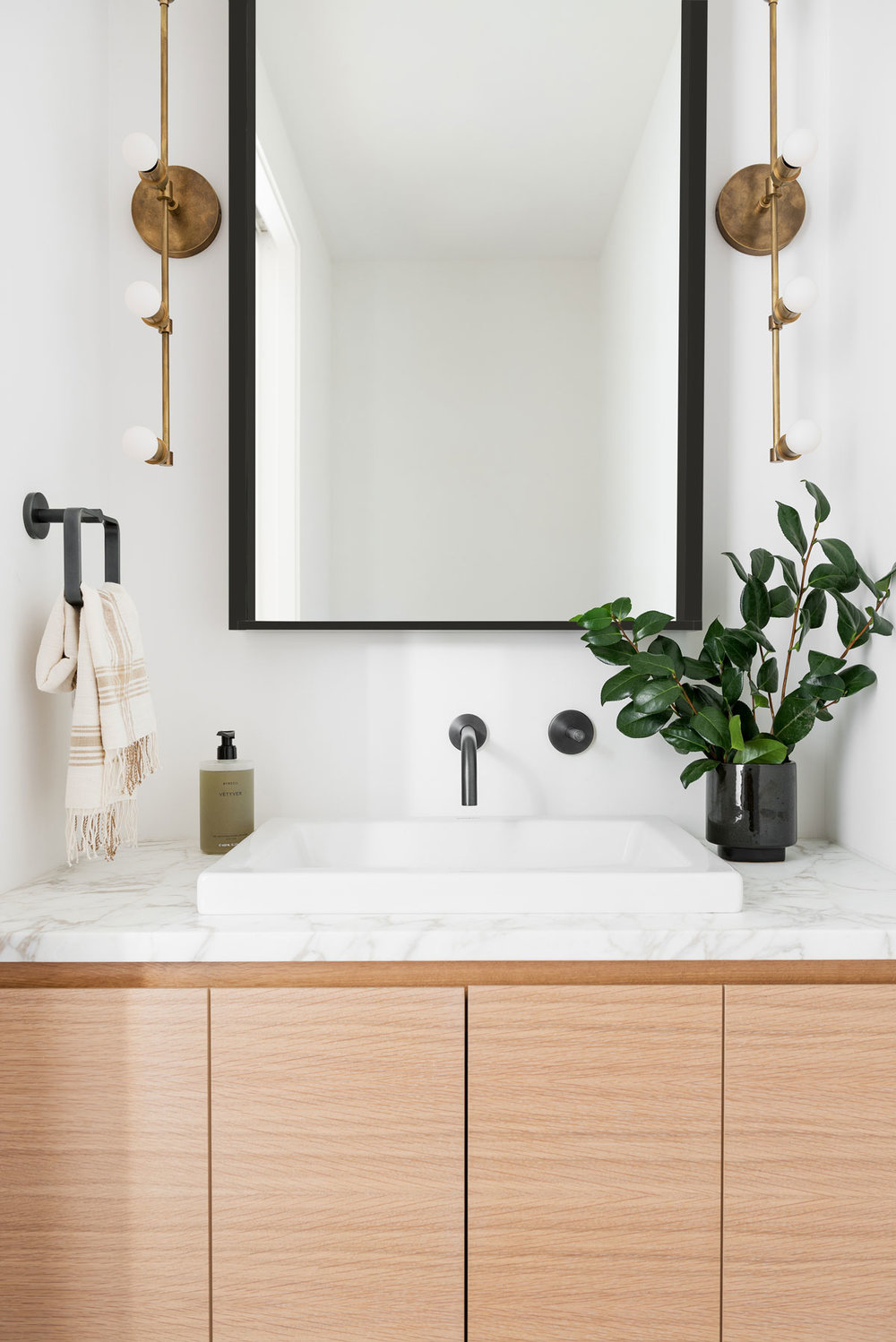
Once you walk through the bonus rooms, you see a kitchenette area for the gym. The gym equipment wasn’t installed yet, but you can see that every detail of this space was stylish, down to the boxed water.
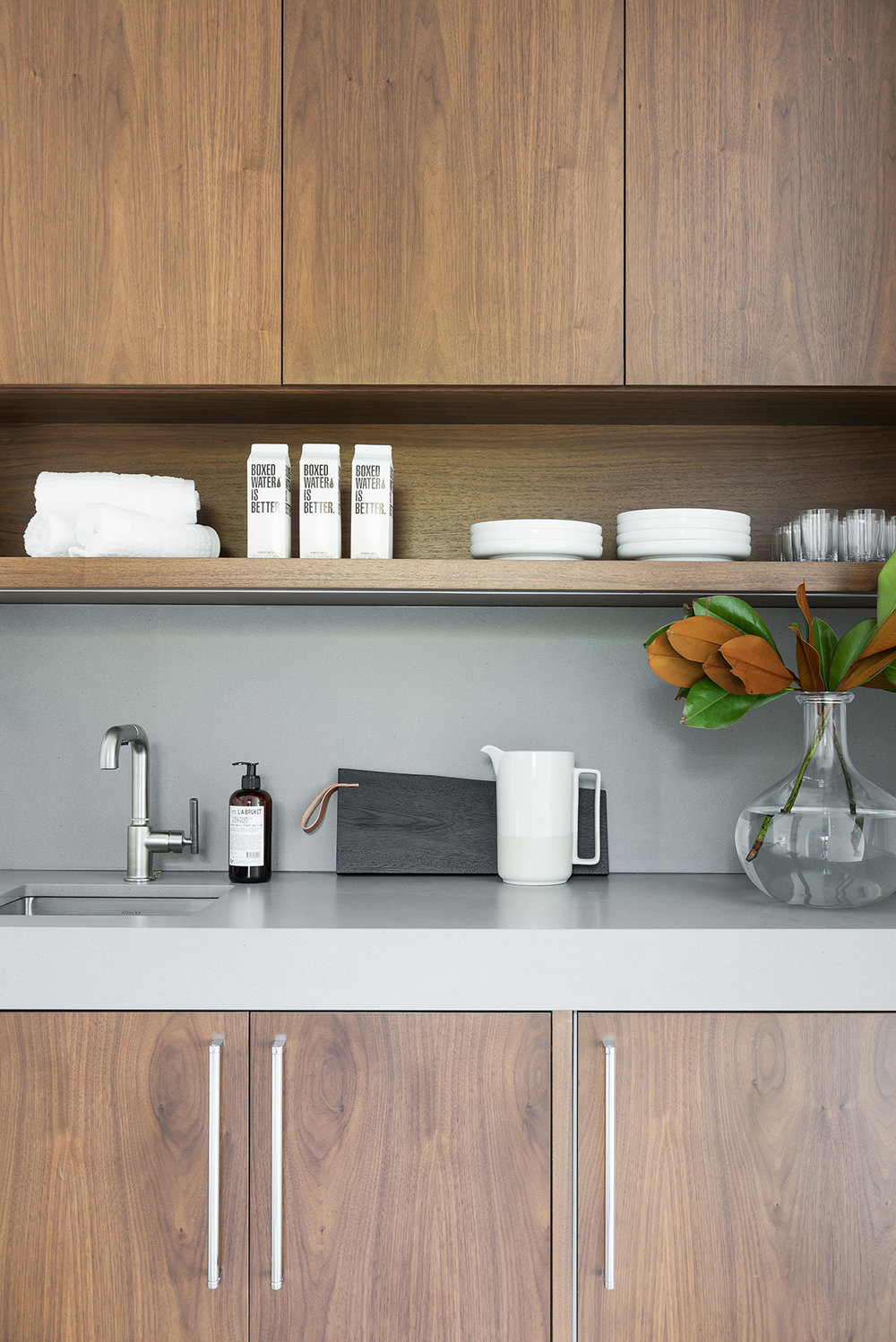
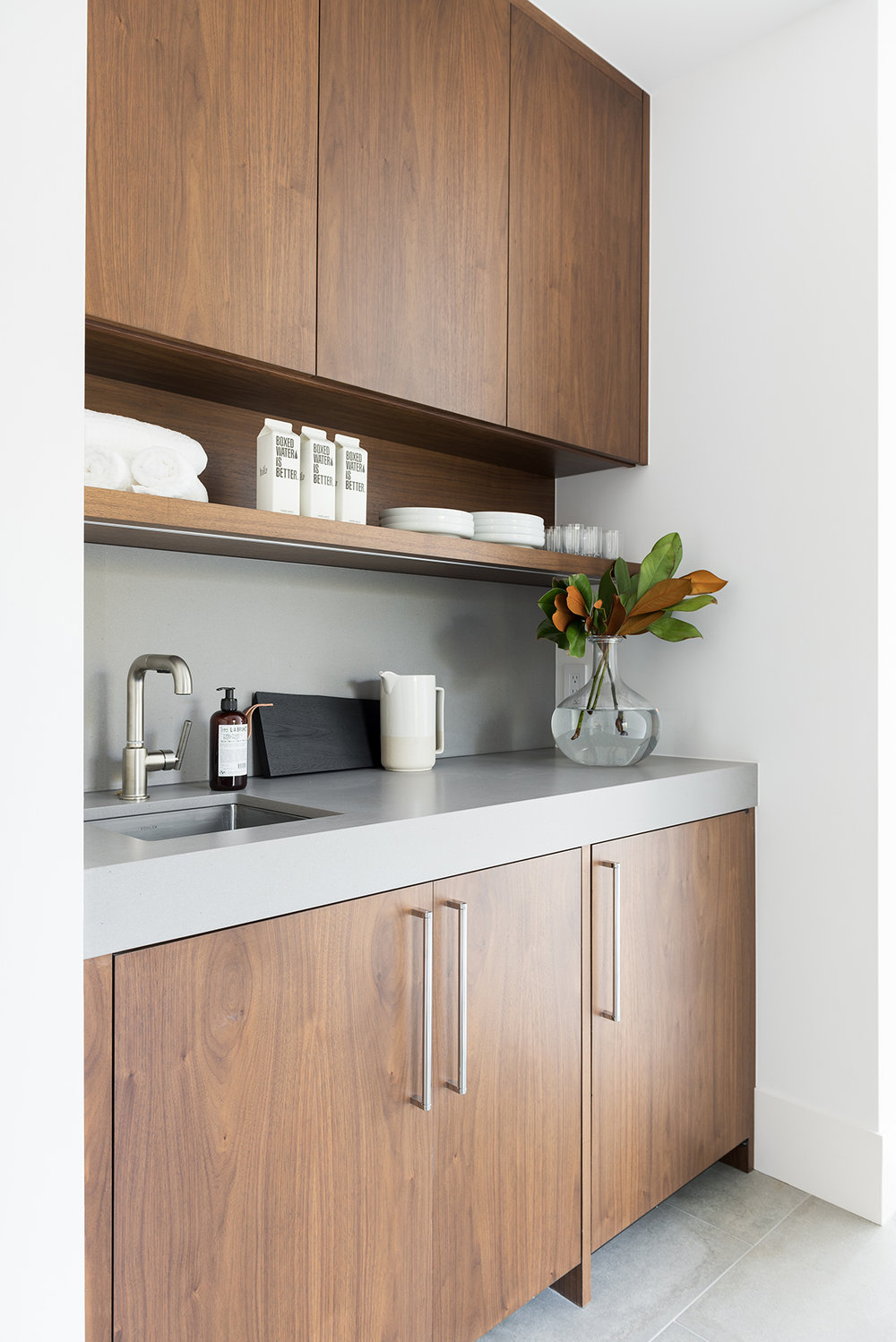
There are incredible views in the powder bath. We used a dark, stacked tile with a reactive glaze that gives it really nice texture. We played with the scale in proportion with this floating vanity. There’s a wood base that’s topped with a massive marble top, and a vessel sink to complete it. Attention to detail makes all the difference, especially with a paired down color palette.
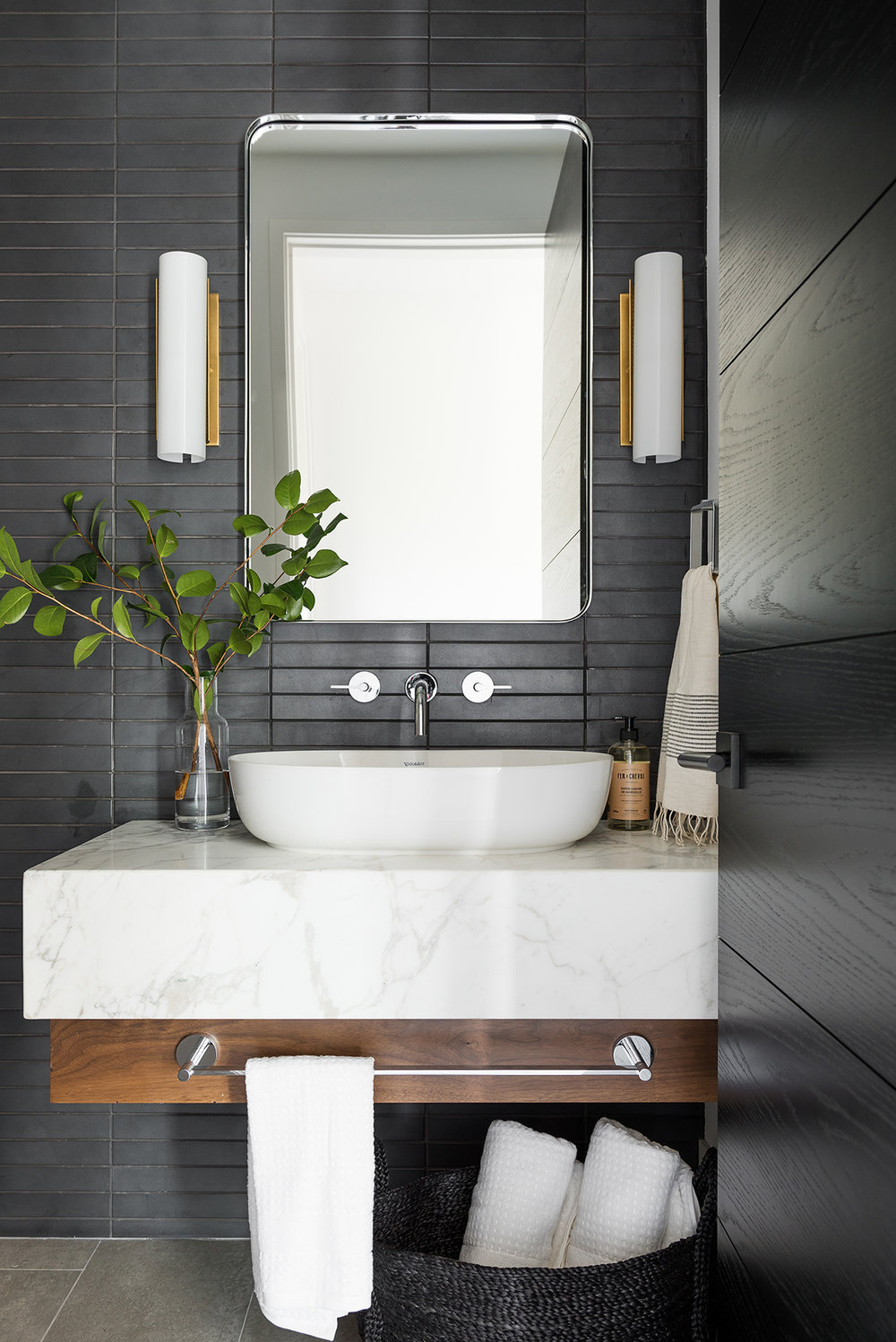

We carried the stacked tile into the laundry room, with a fresher and more white palette. The cabinet tone is carried in from the kitchen.
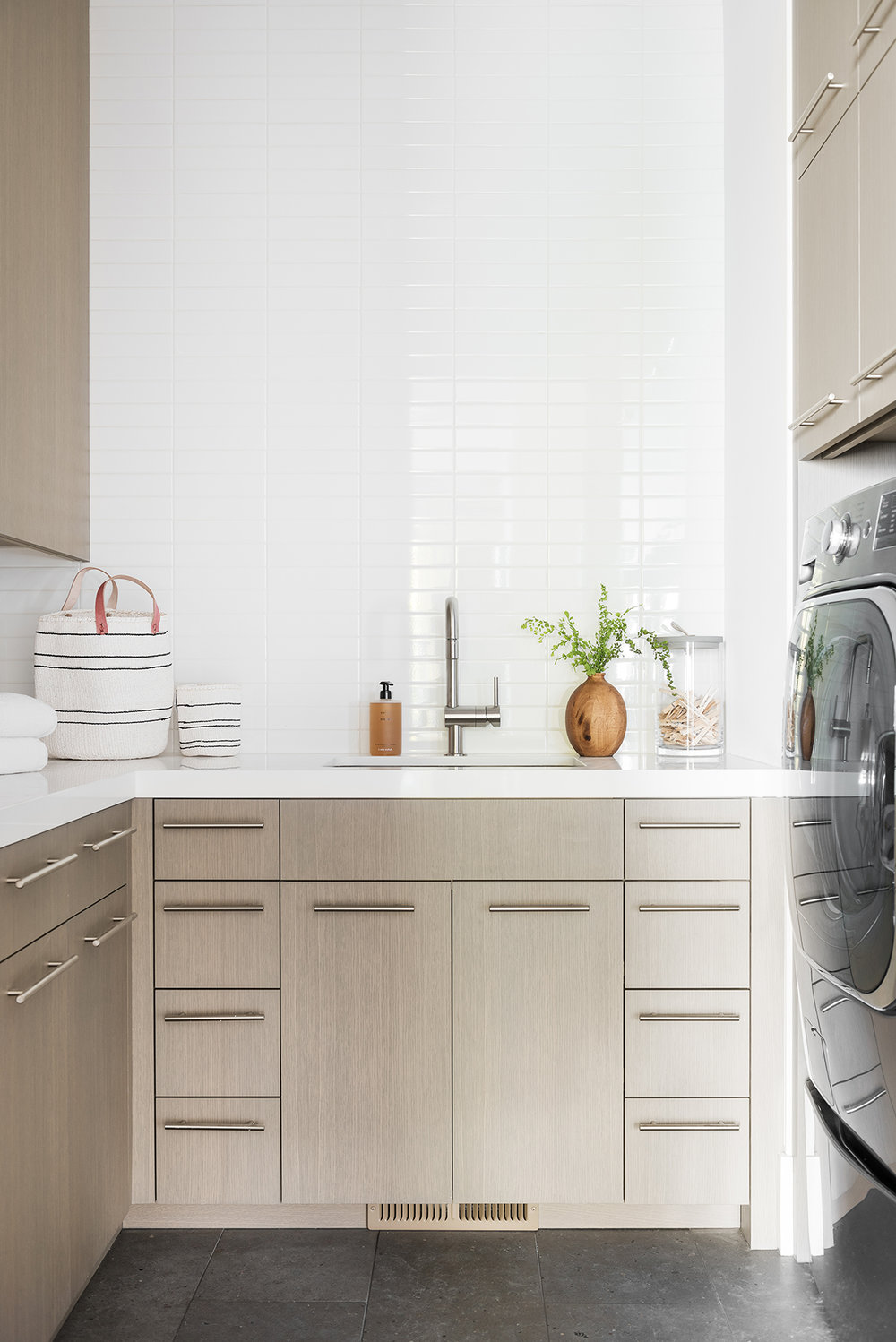
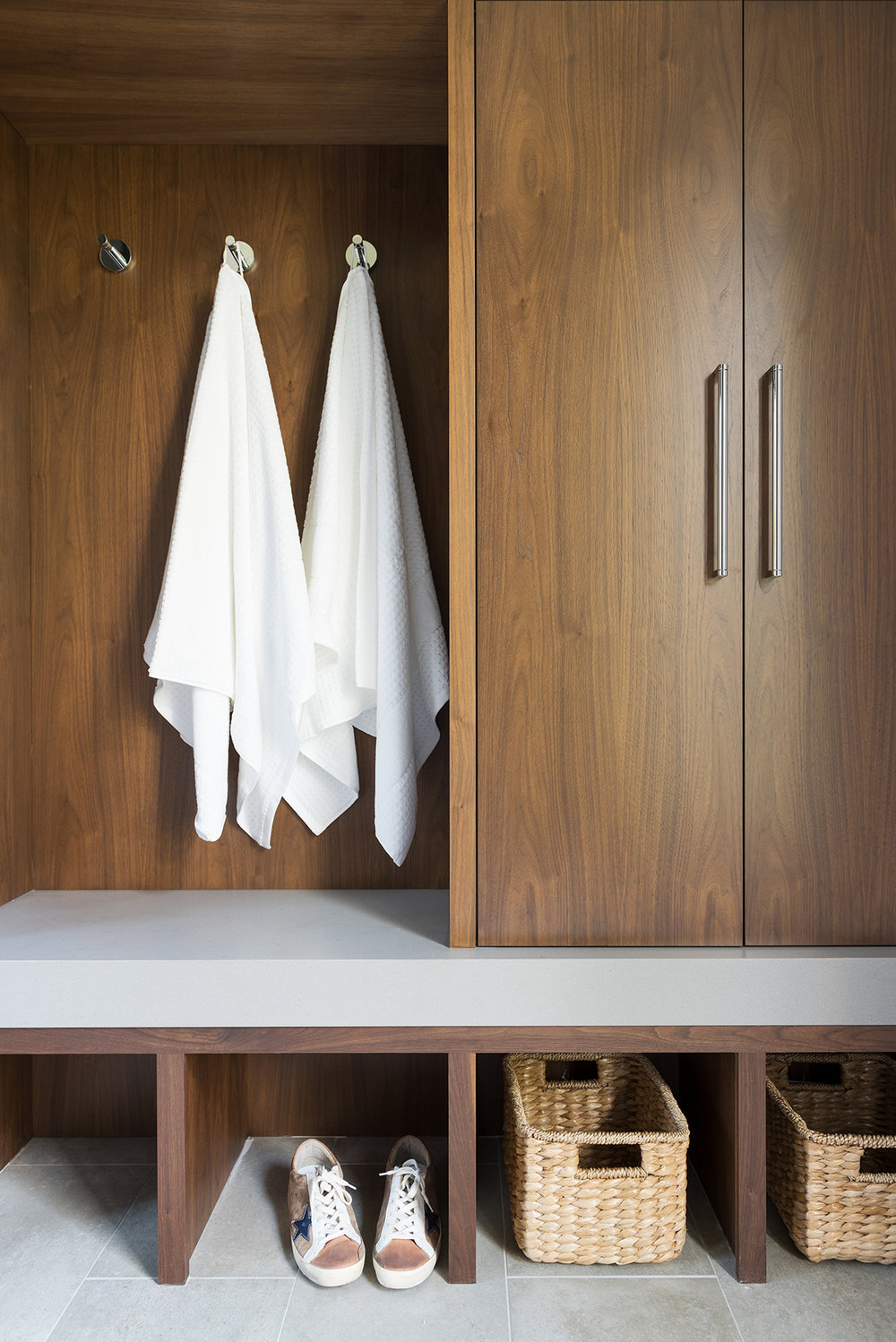
The all black mudroom turned out to be all we wanted and more. Vertical paneling and wood hooks nod to the lake house feel, and the drawer details were something we carried into the master bedroom!
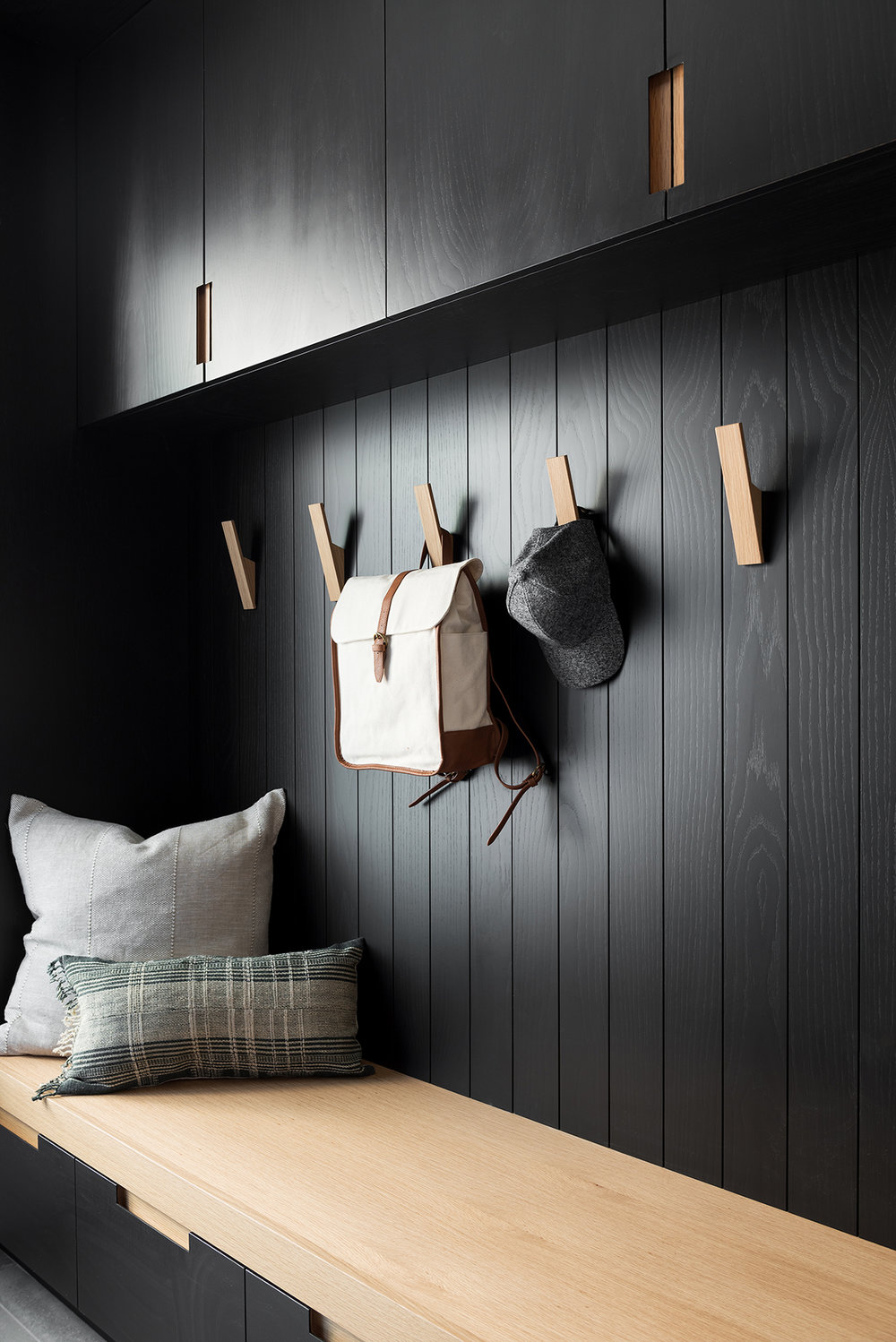
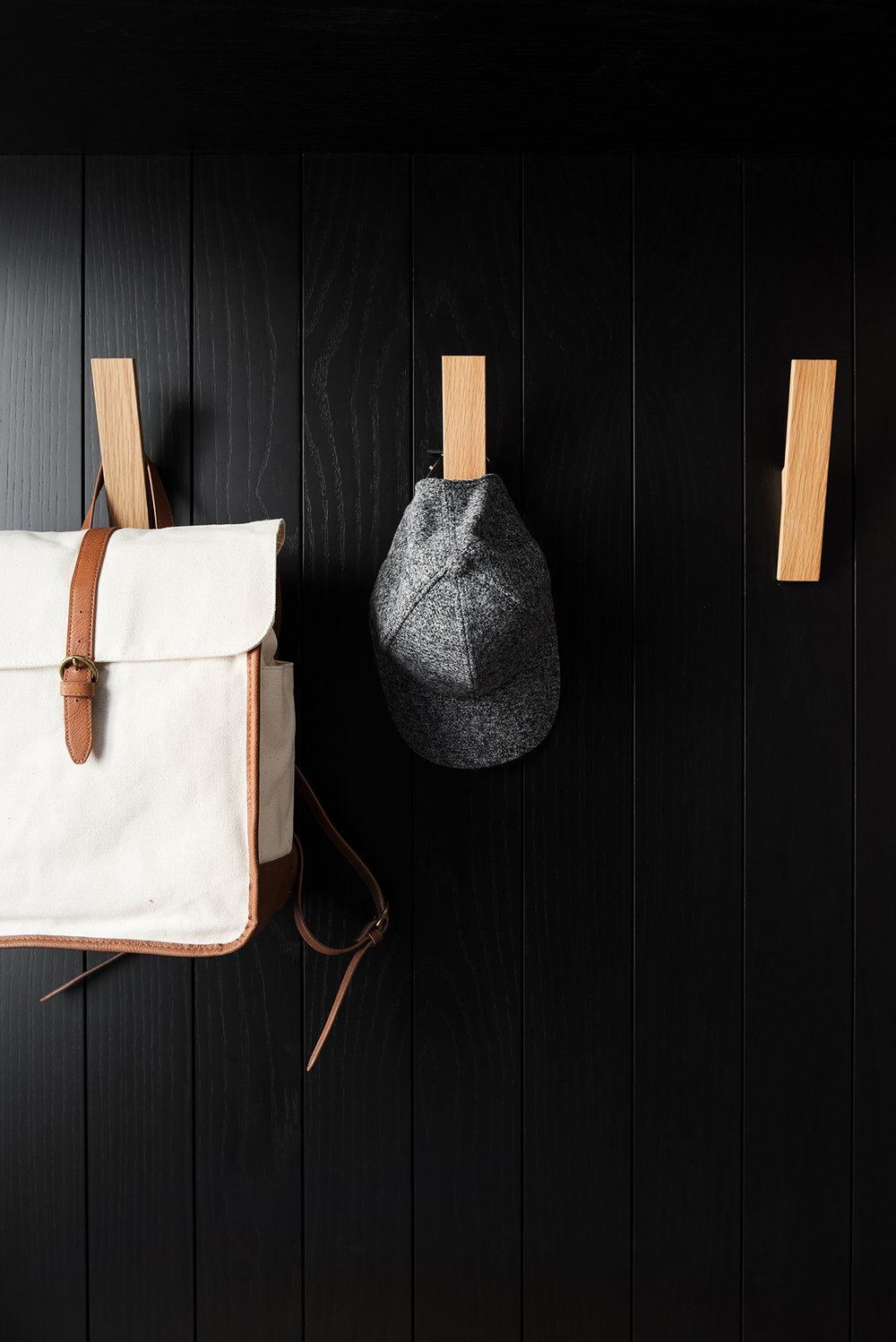
This project really opened us up to modern details that we haven’t gotten to play with before! We’ve never done a built-in headboard like this and we’re so excited about it. A custom walnut piece wraps the back, with attached floating nightstands in the same finish. To keep things cozy, we created a custom upholstered headboard. Great sconces reach over the nightstand in a grand way.

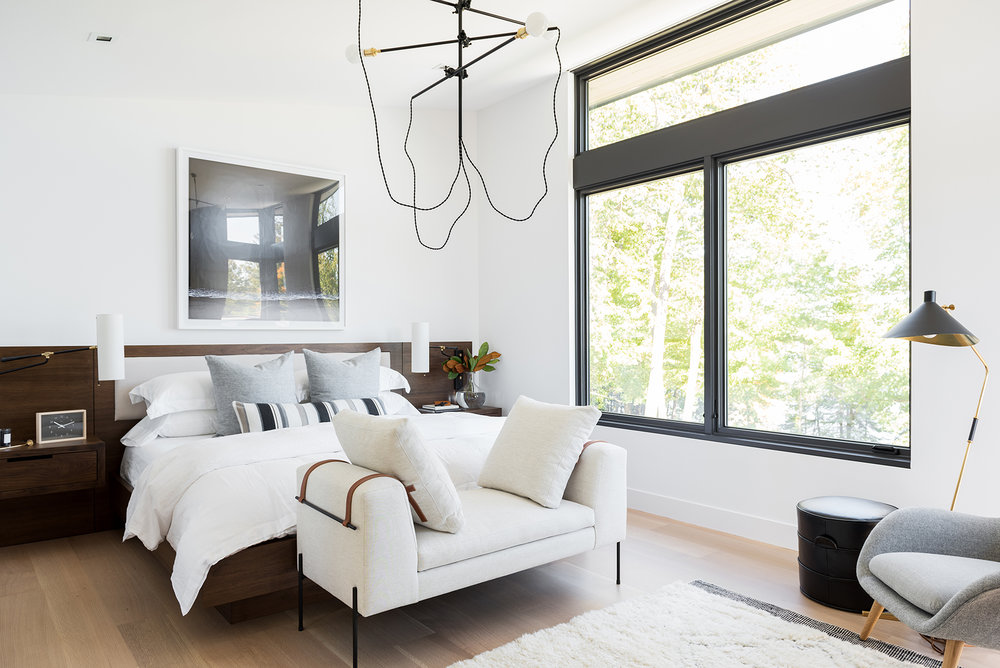
We still had a ton of space at the foot of the bed so we were able to include a deeper bench and a Moroccan-inspired textured rug. Black steel bars tie in with the light fixture and fireplace. Artwork was something we had to go back and forth between! We came across this night time beach photo that had the same color palette incorporated with a water aesthetic. The scale was massive, fitting above the bed perfectly.
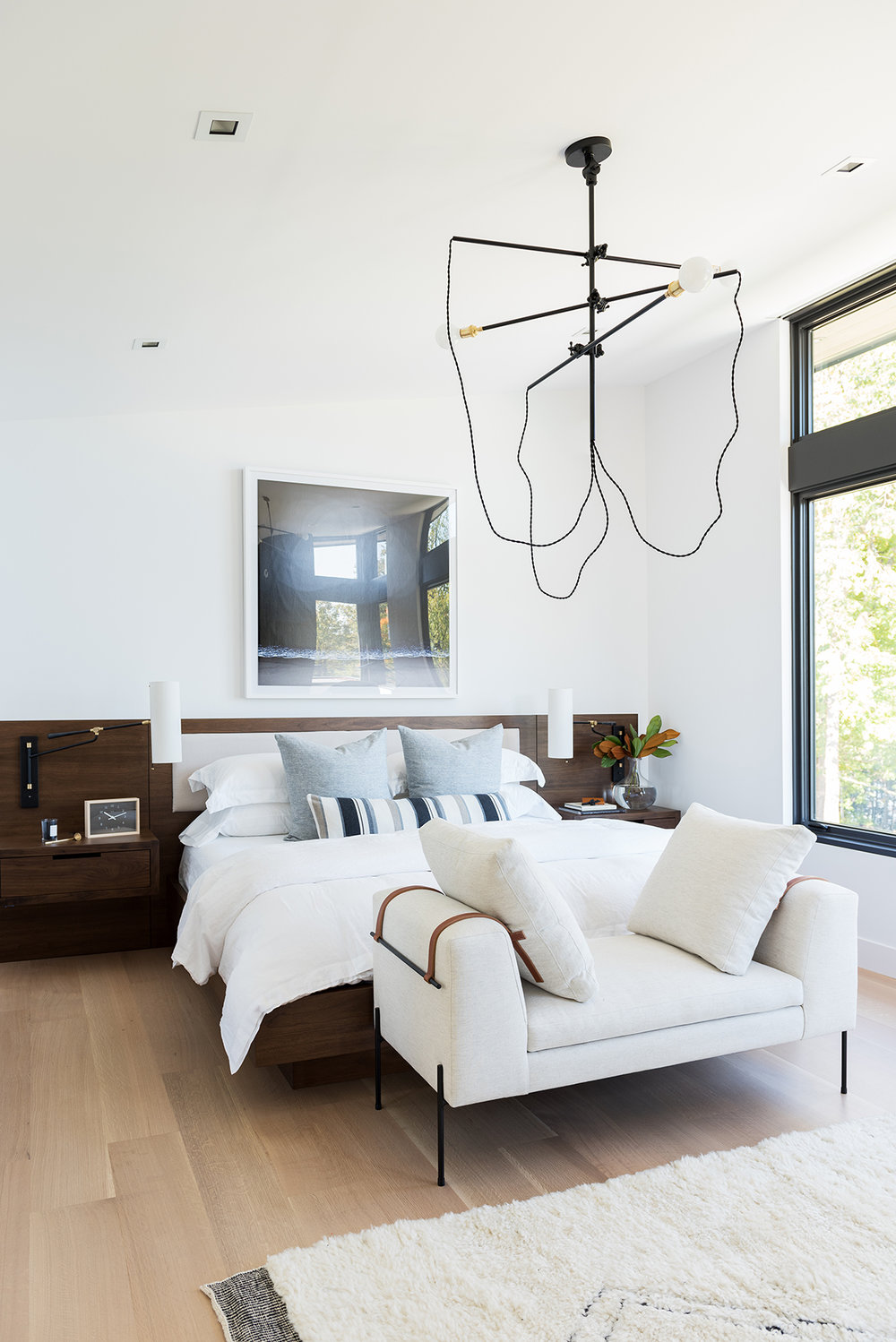

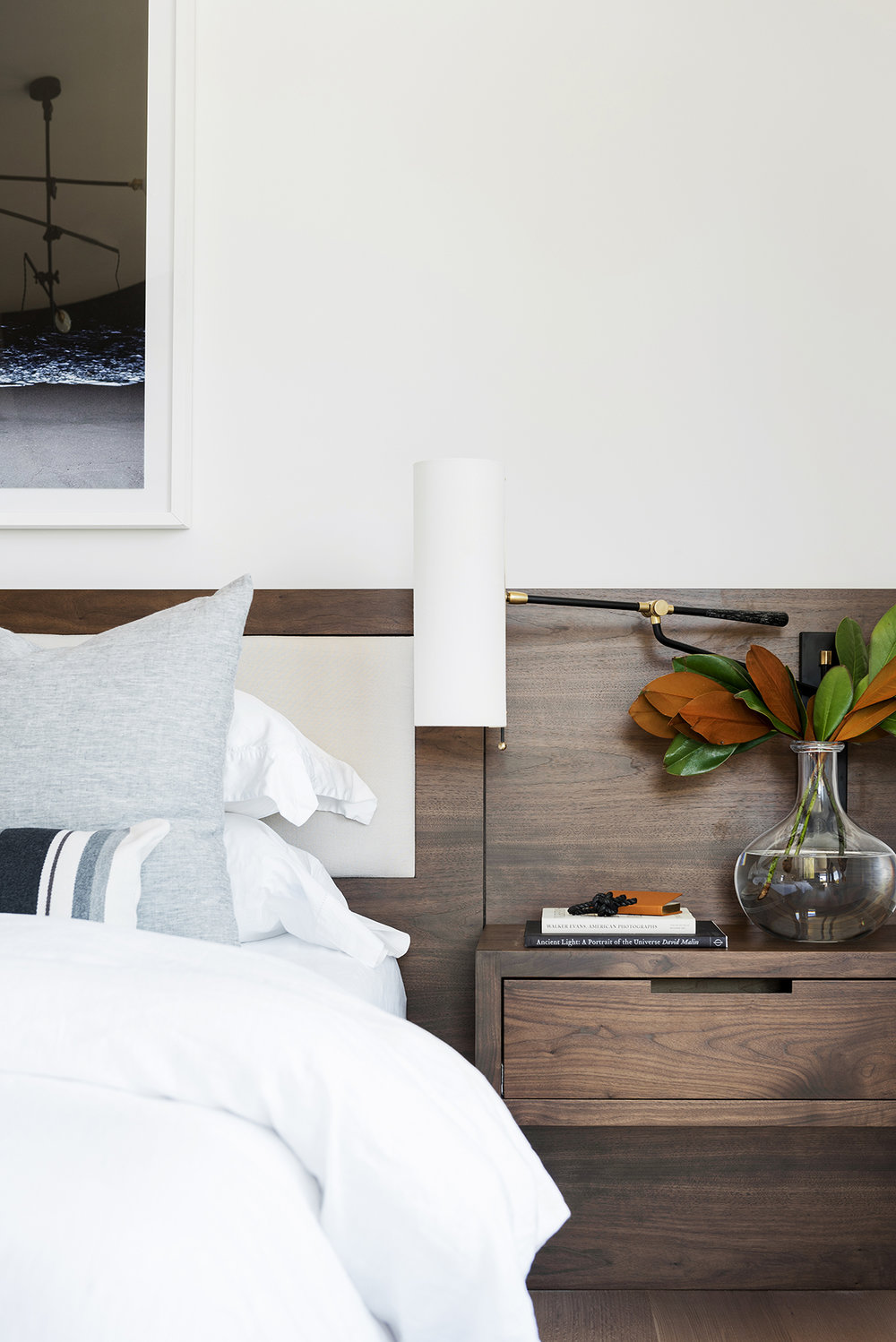


We had room for a lounge chair, floor lamp and side table! It balances out the open space, and creates this great moment near the fireplace.
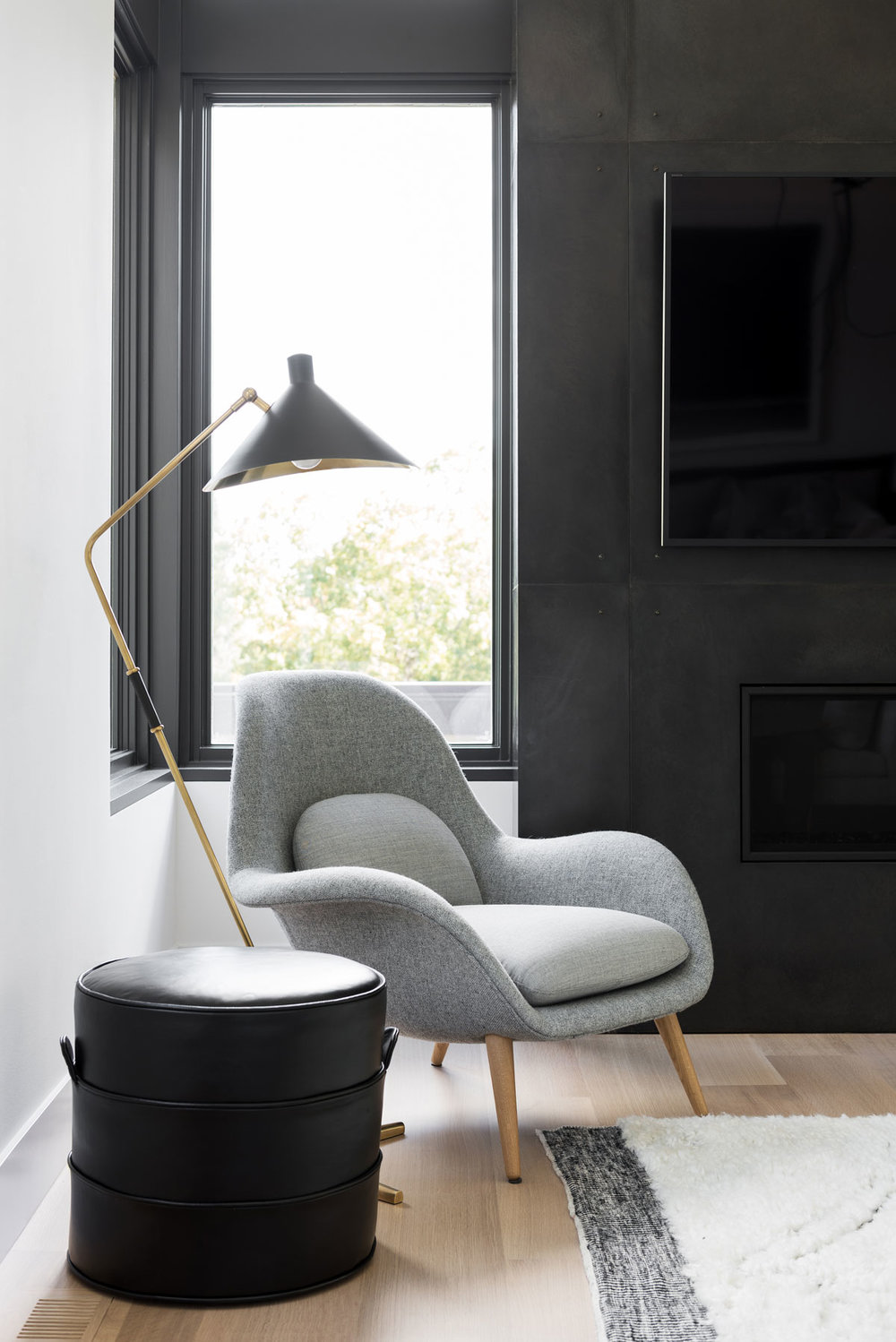
At one point our client said that he wanted to incorporate this black surfboard somewhere. This corner was the perfect spot to tie in with all the black! It creates the coolest feeling in the space.
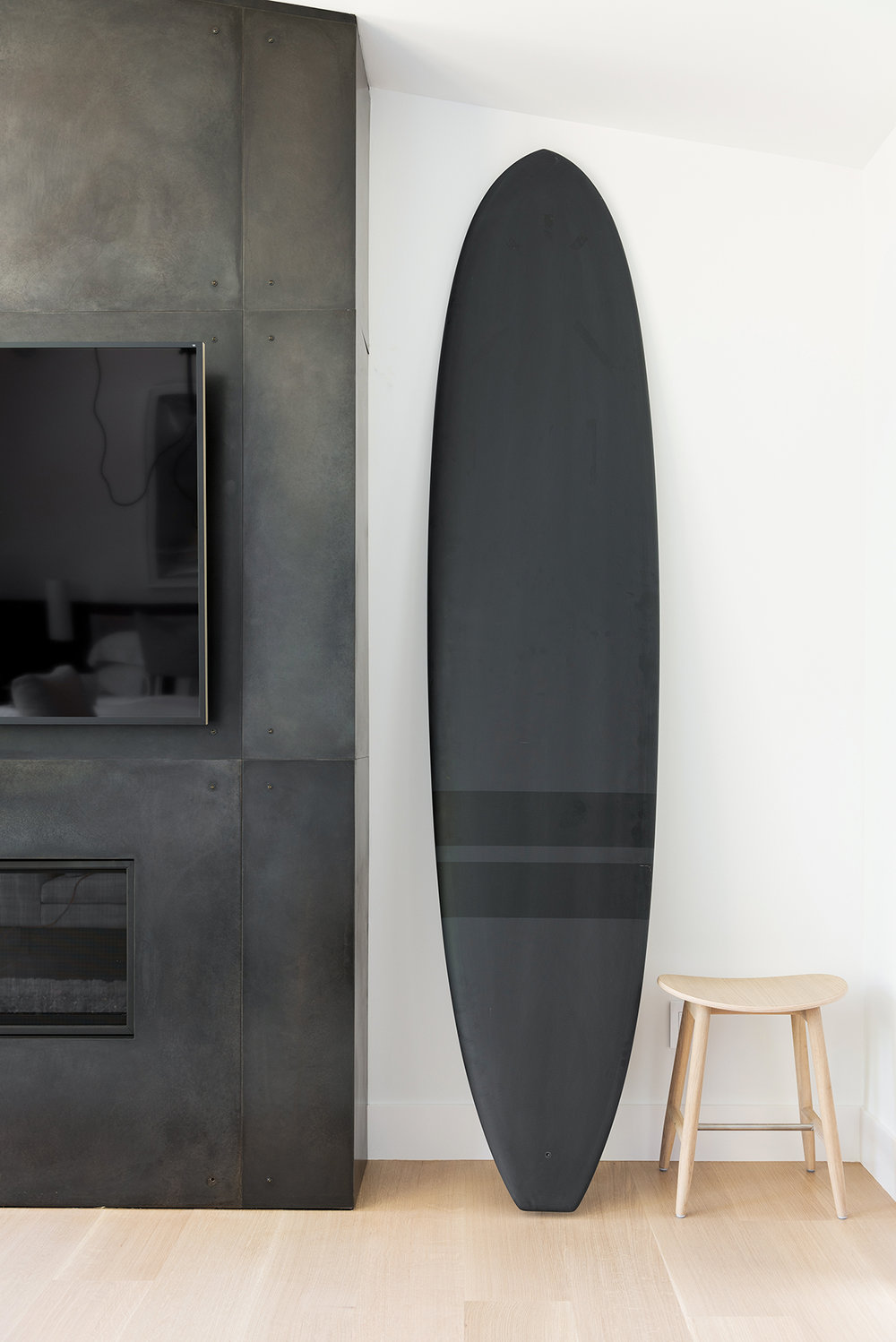
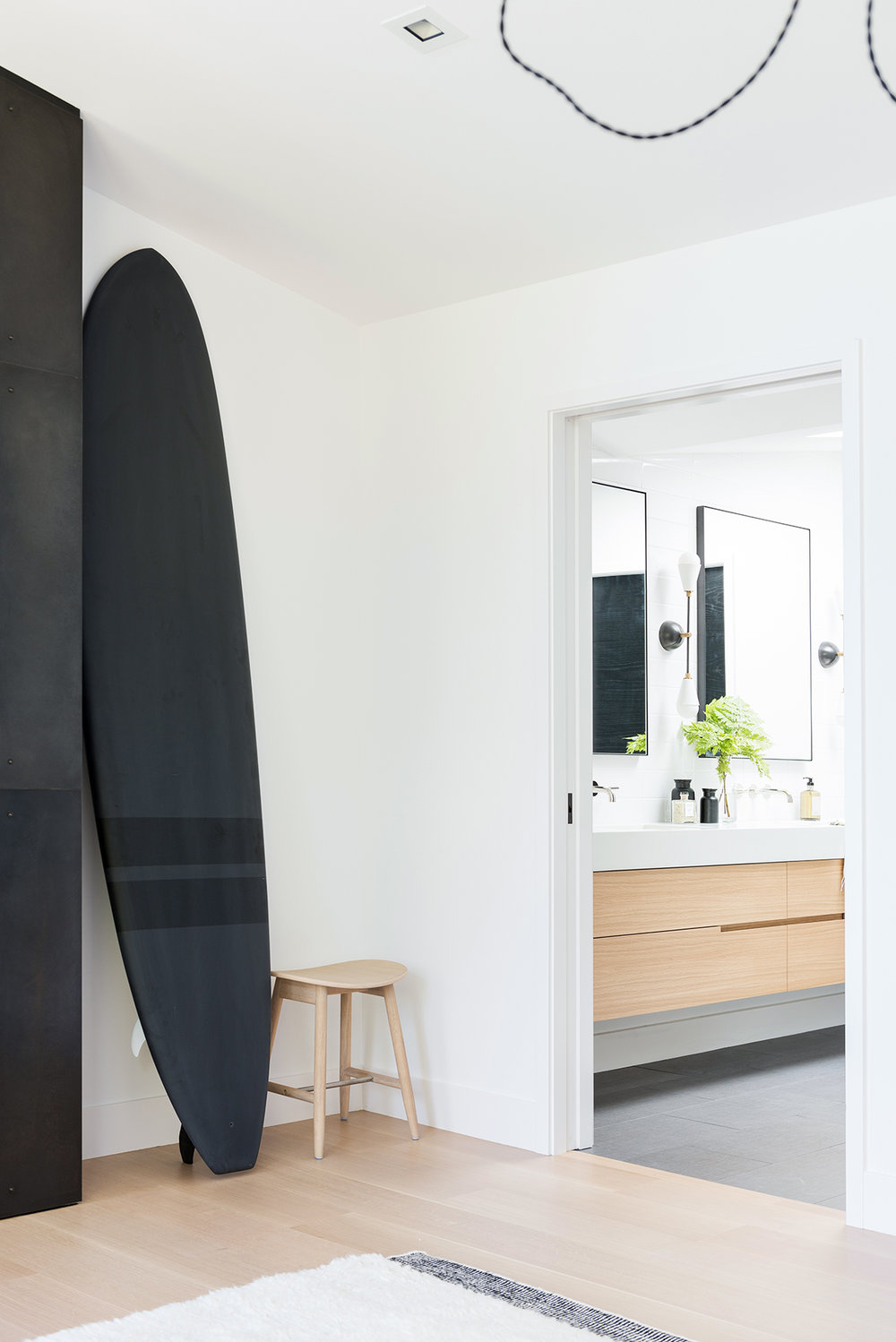
We didn’t get video of the master bathroom, so if you already saw the webisode this space is new! The stacked tile continues into this space, and we topped them with a visually interesting bistro sconce that draws the eyes up. The raised sink makes a really cool statement, but the space feels really clean.





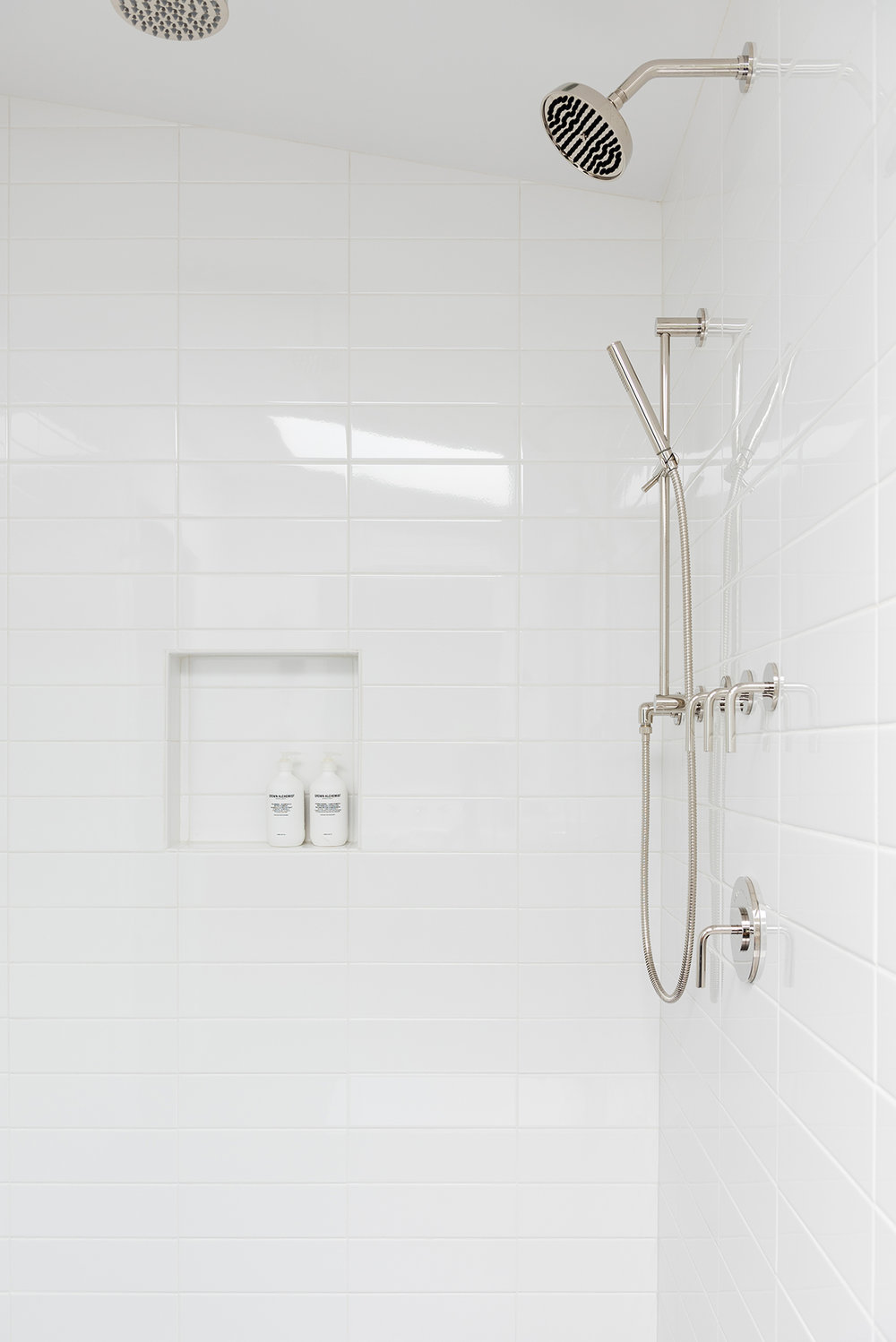
We had another master bedroom! We actually weren’t able to complete this master space in time to get it filmed, but luckily we were able to film the bathroom. And how could we skip it?
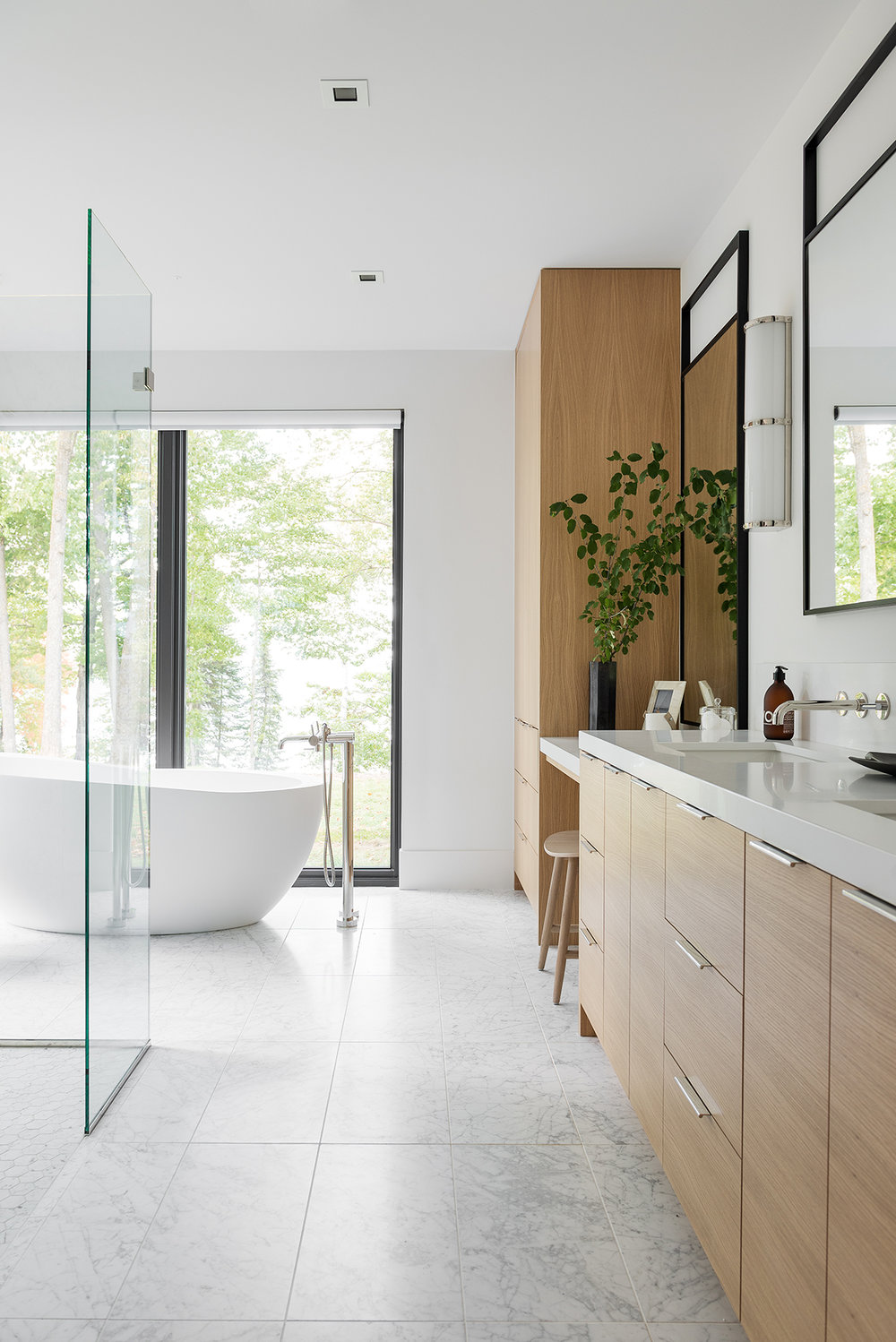

We love the way this space feels, because the windows are huge and you feel like you’re in the trees! That light just comes in and bounces off all of the soft tones that we have, with light wood mixtures. As you walk into the bathroom, the corner tub is exactly where your eye goes. It has this really great sleek shape!


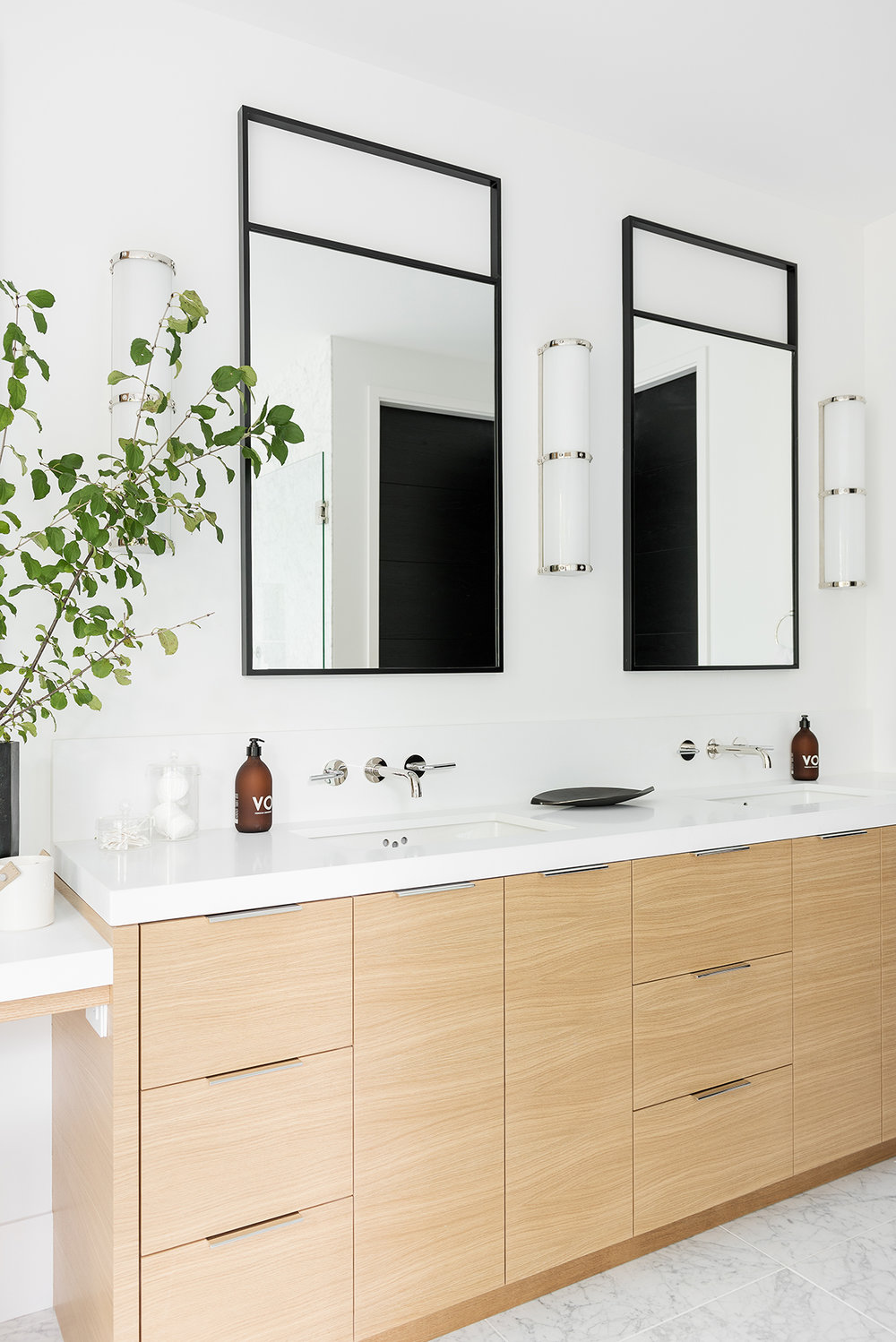
We had this blank wall over to the left, and we didn’t really know what to do with it. Artwork didn’t feel right, so we did vertical paneling in the same tone as the cabinetry, and I think it adds a little bit of warmth and detail. But of course, it’s still sleek! There’s a long stretch of cabinetry, so we were able to create a linen closet with a sit-down makeup vanity in the middle.
