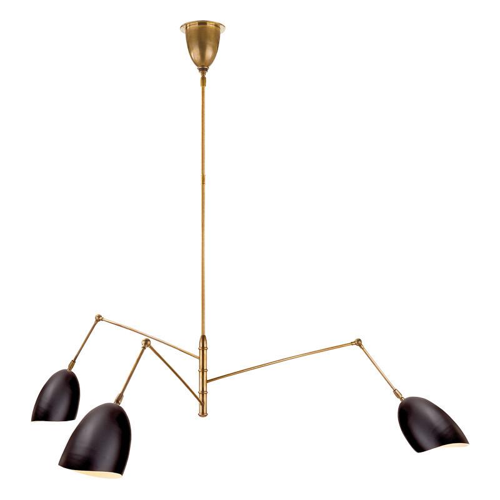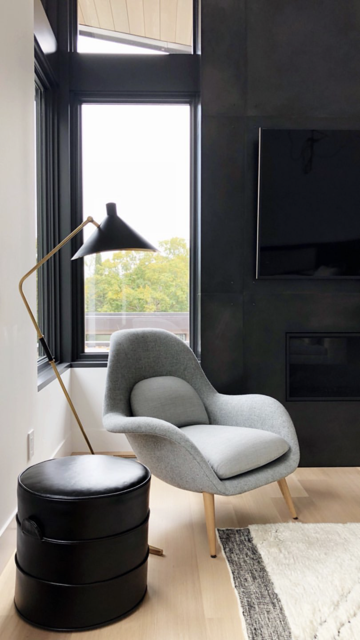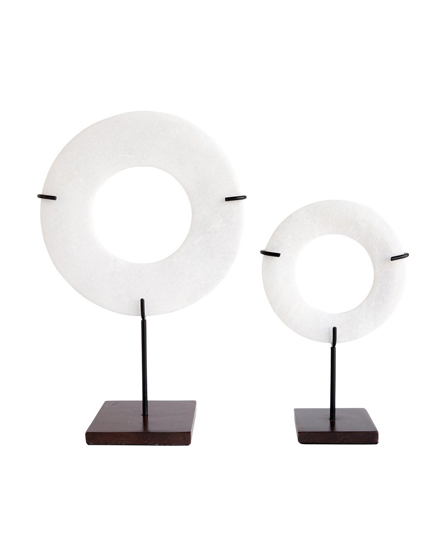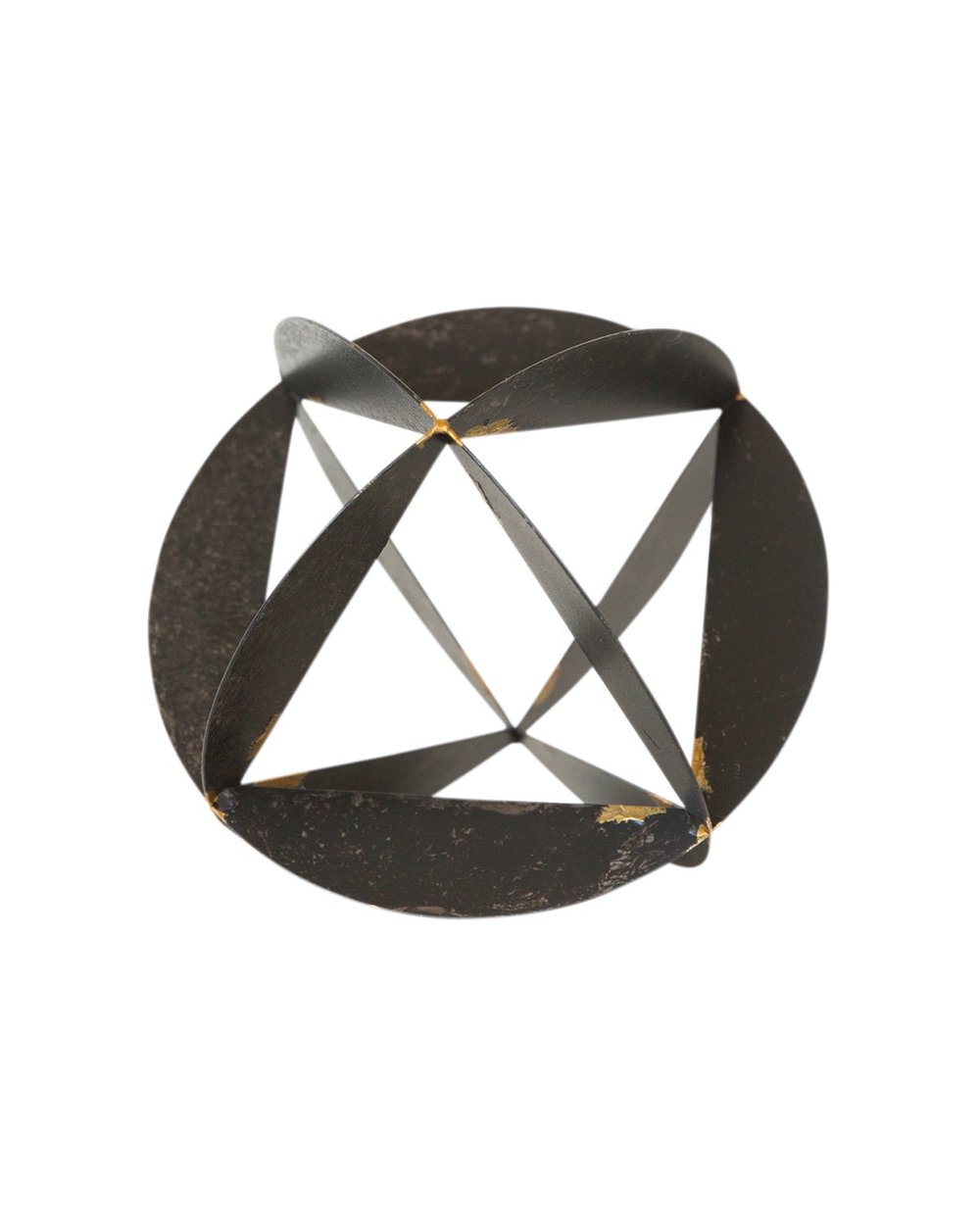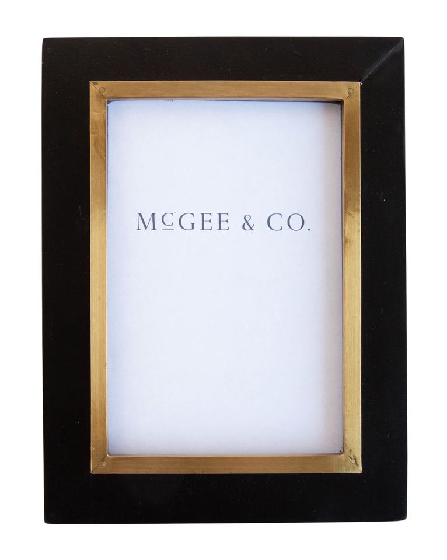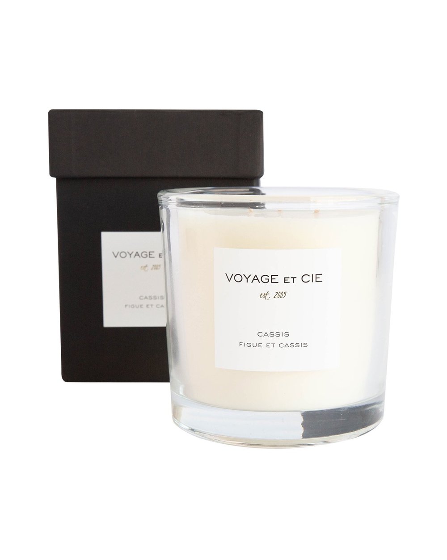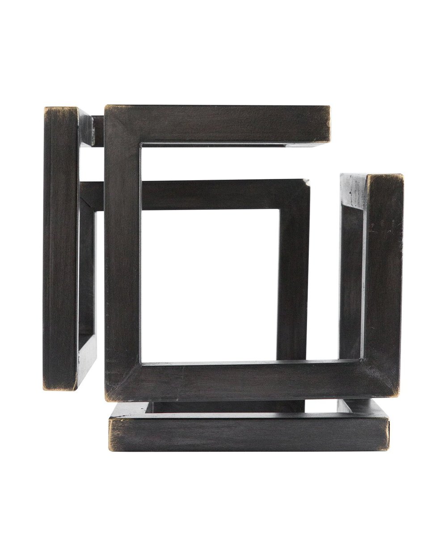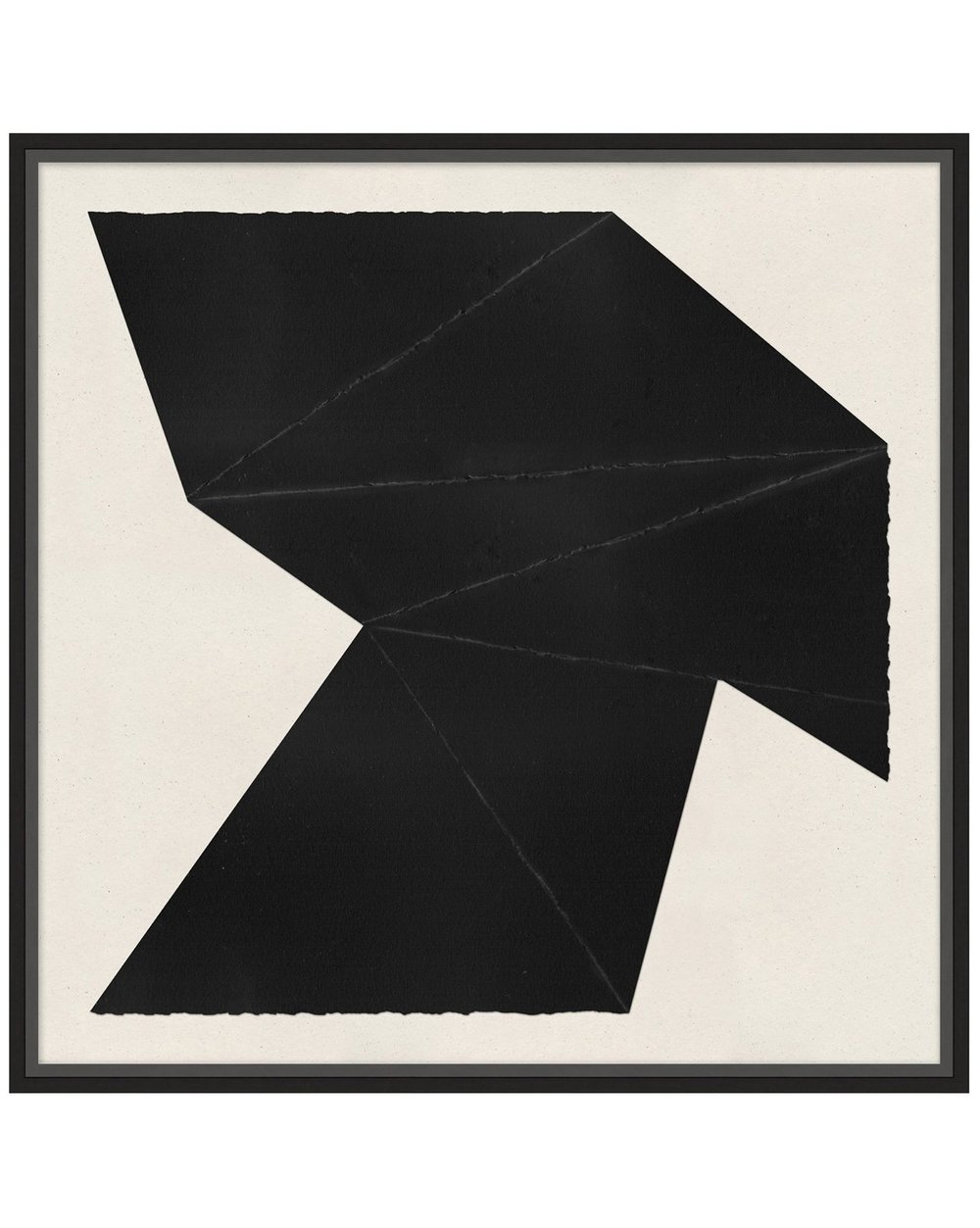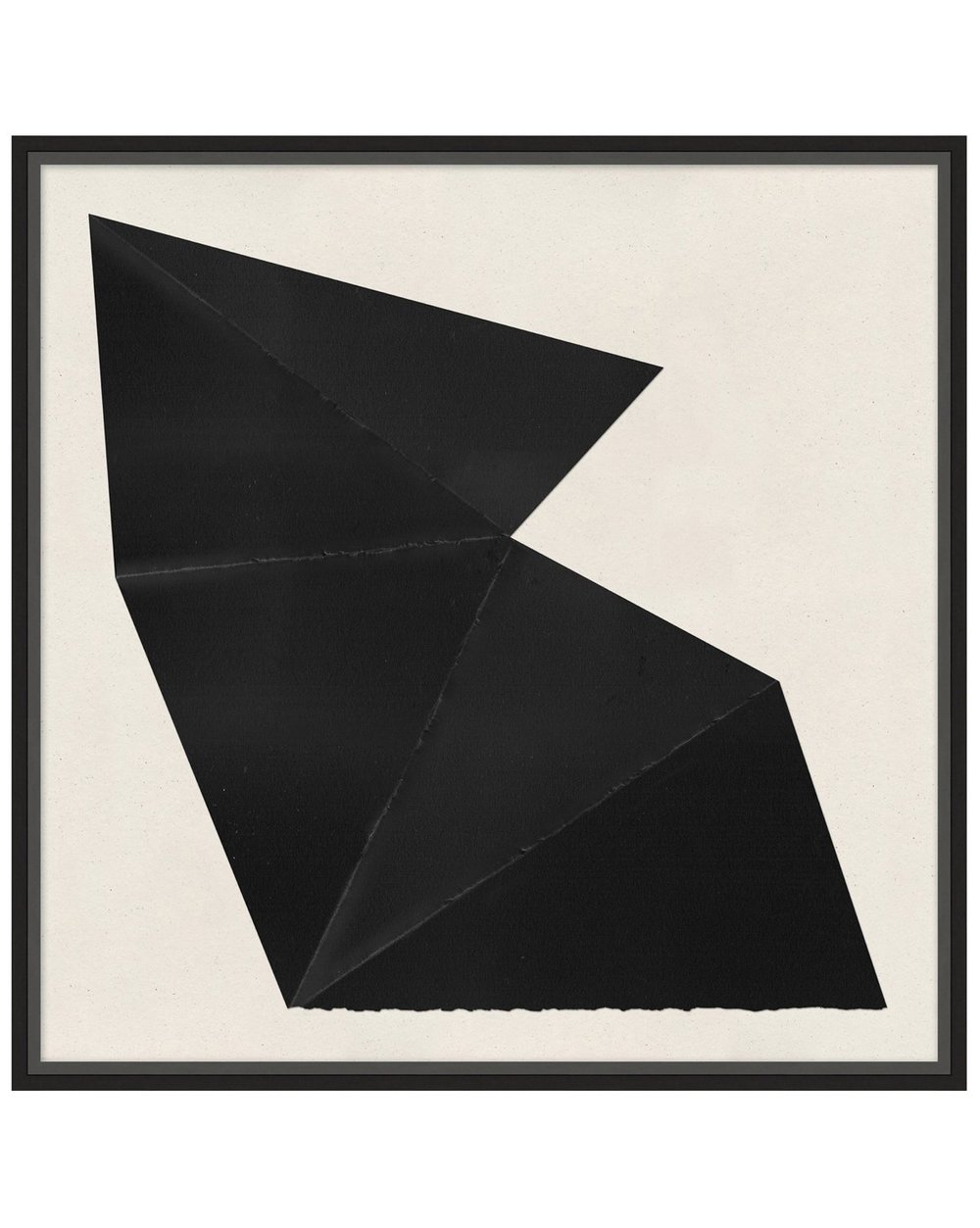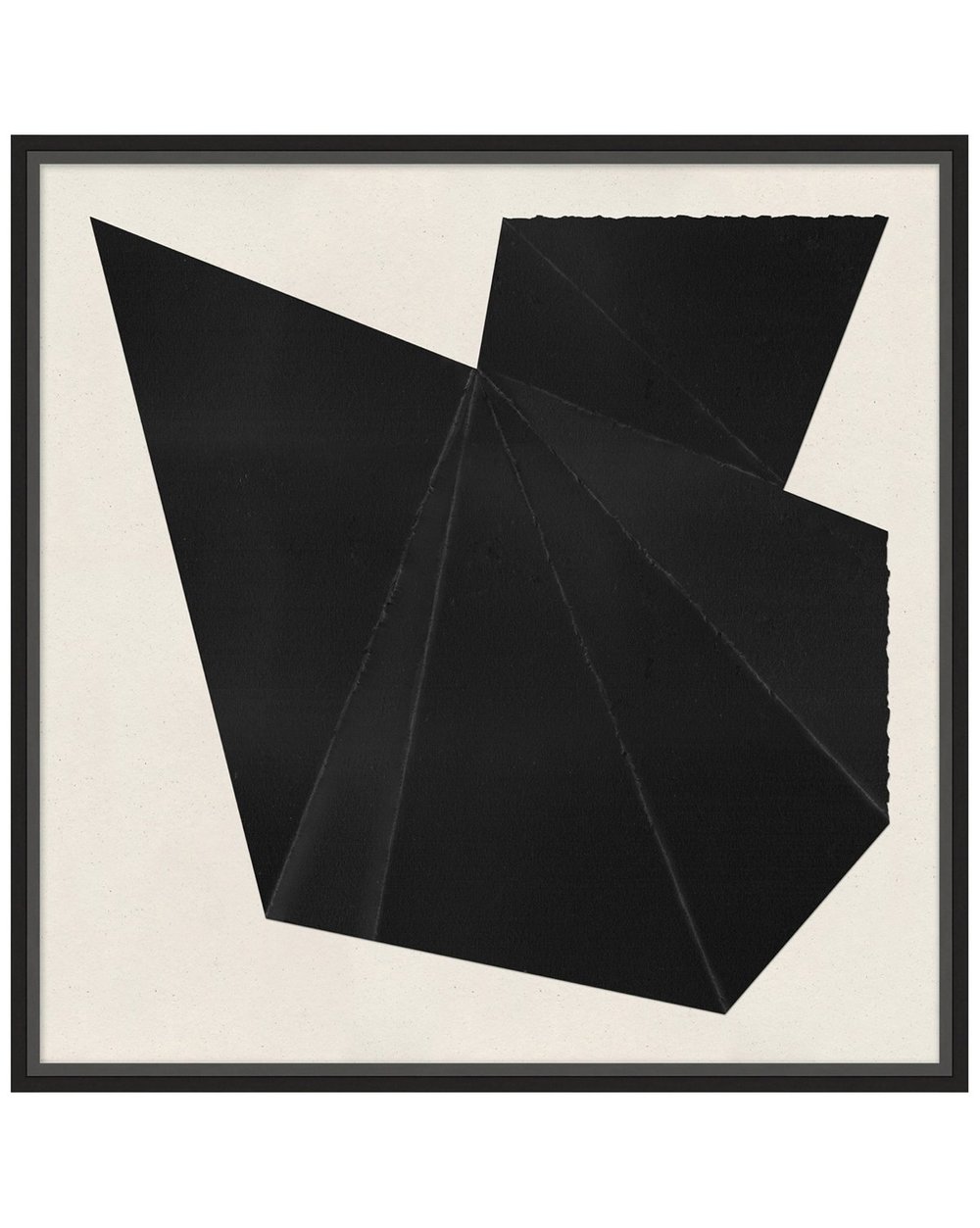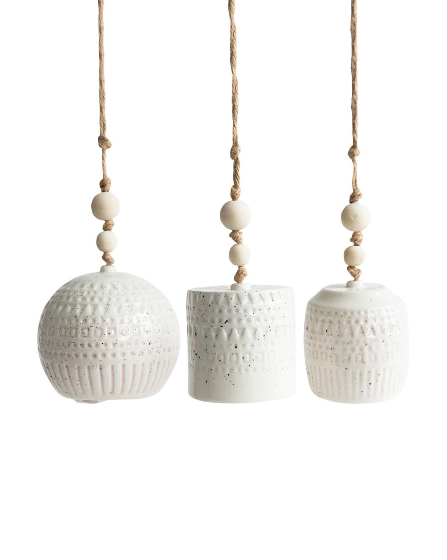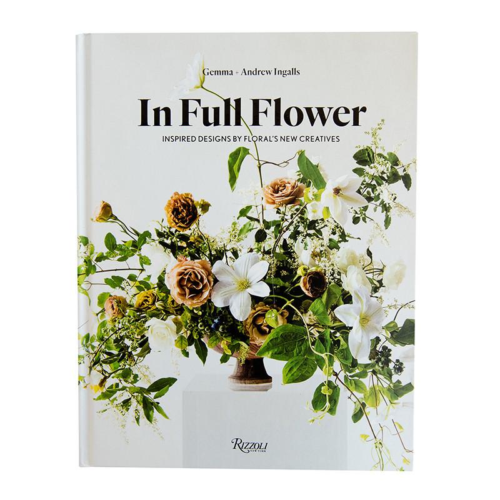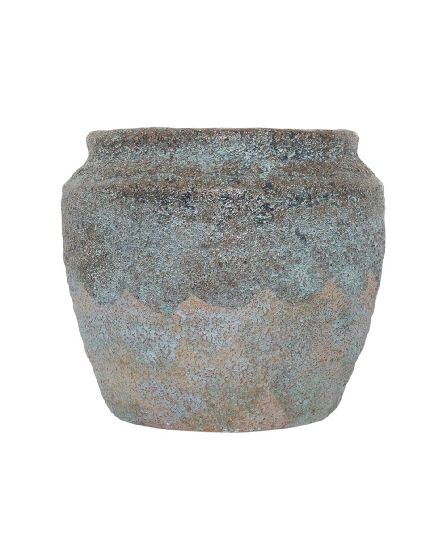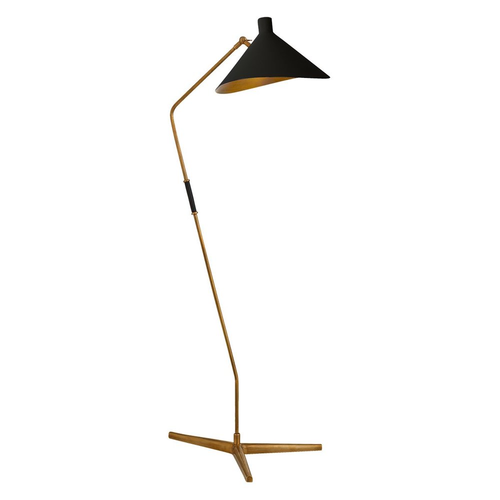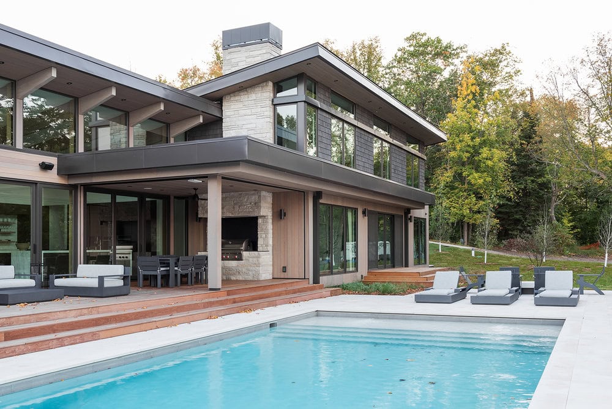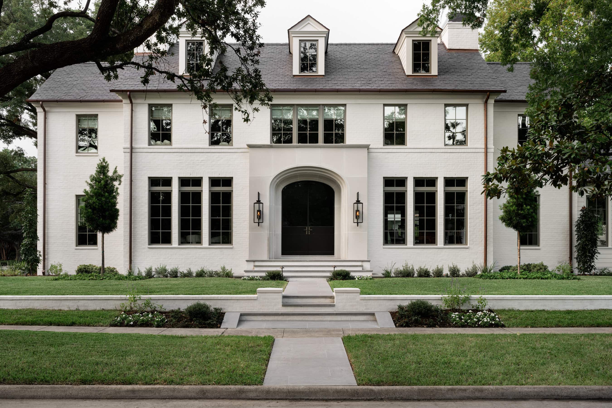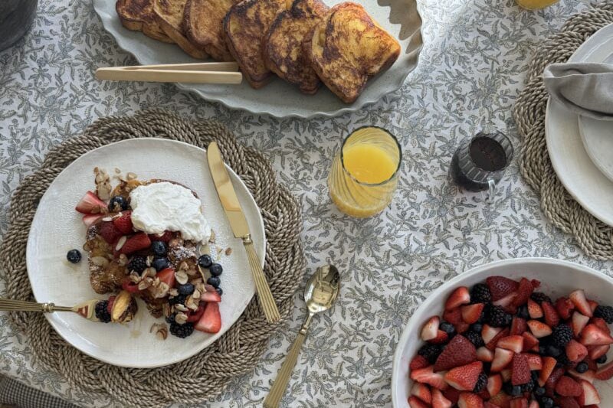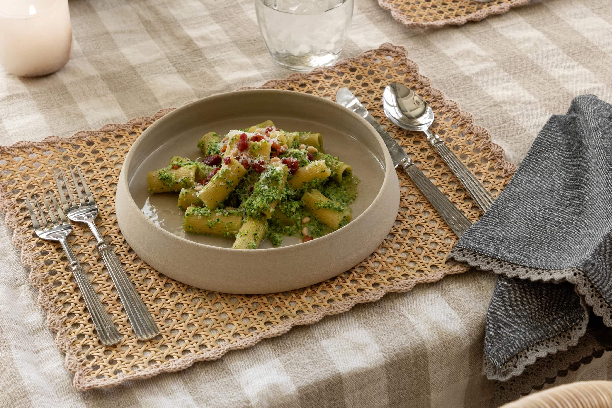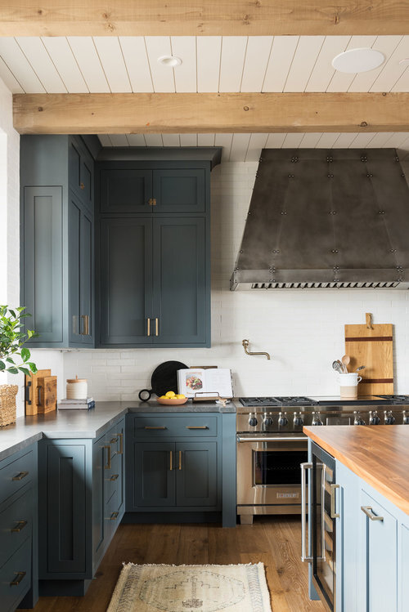
Behind-the-Scenes of the Swan Lake House
We have an exciting project coming soon! Here’s a sneak peek.
26 February 2019 -
We’re taking you behind the scenes of the Swan Lakehouse! We’ve teased the project on instagram (#theswanlakehouse and in our highlights) Take a look at the beautiful environment surrounding the home, and get a sneak of what’s to come in the next few weeks with the webisodes and reveals!
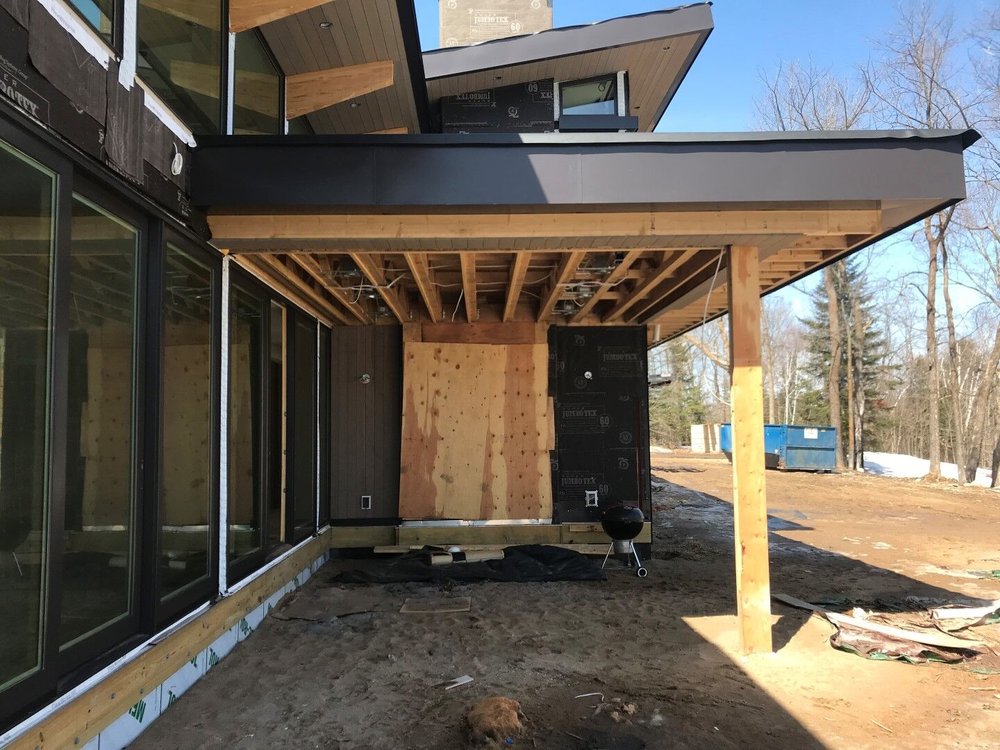
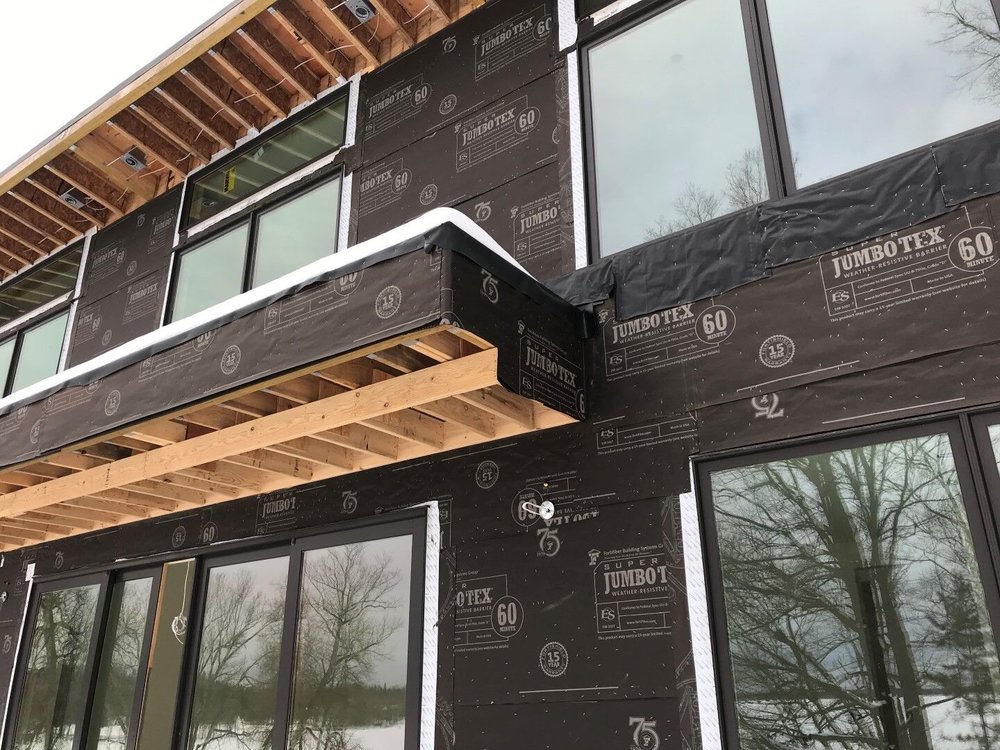
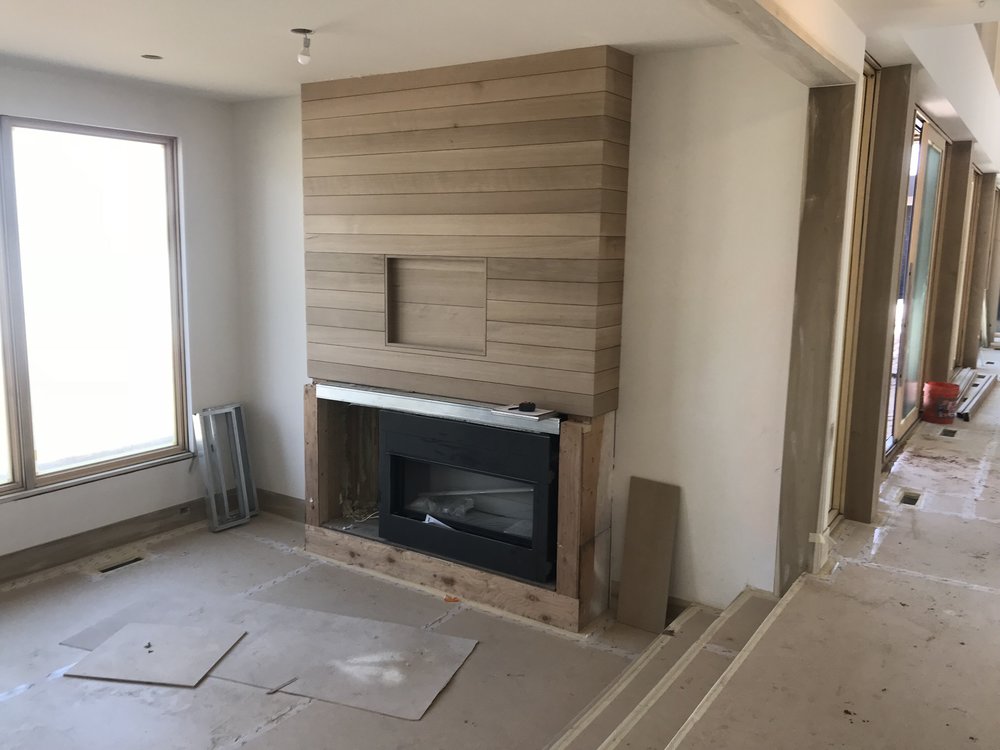
The project is a remodel on a lake. Our client wanted a forever dream home!
The location:
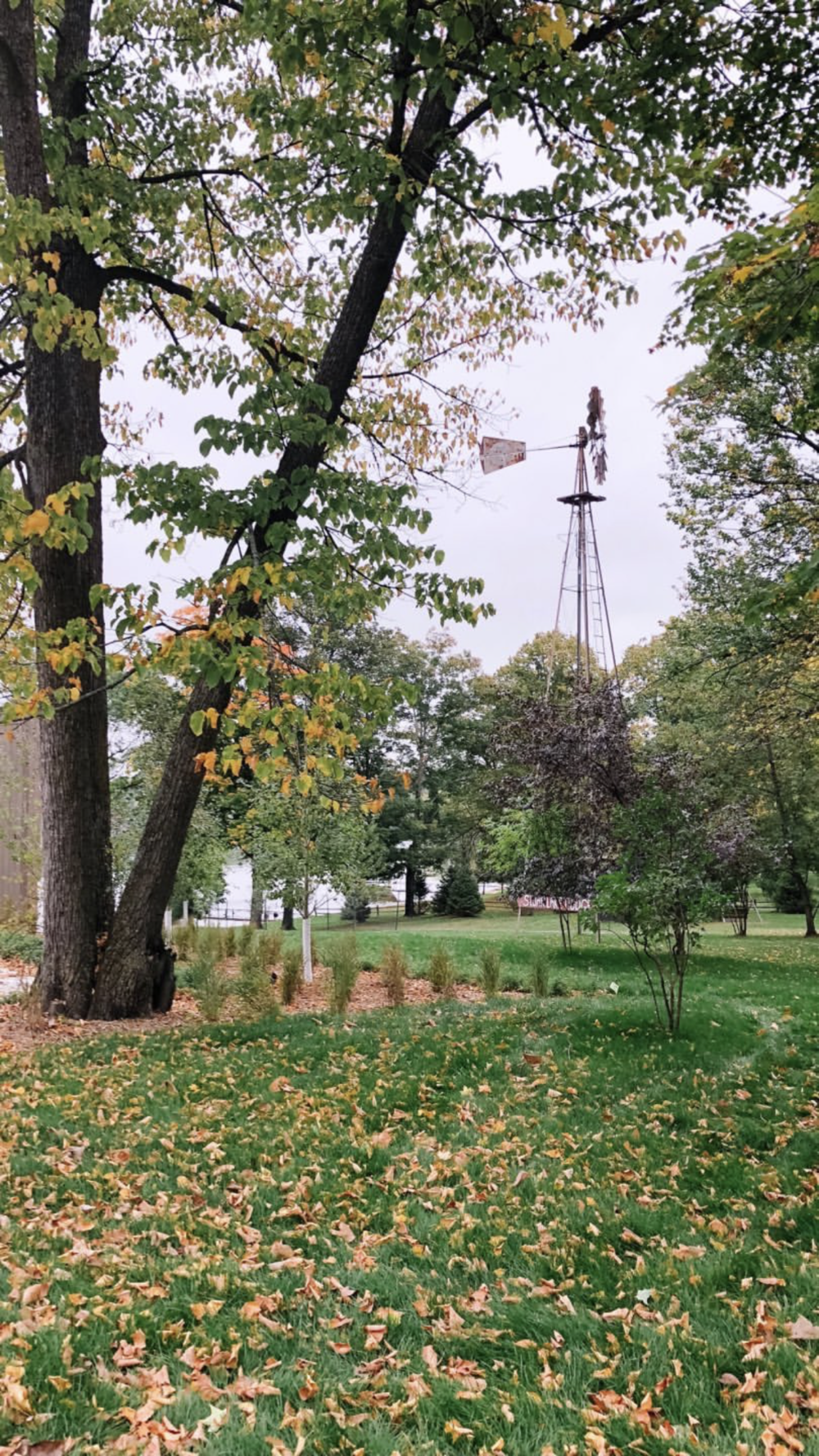
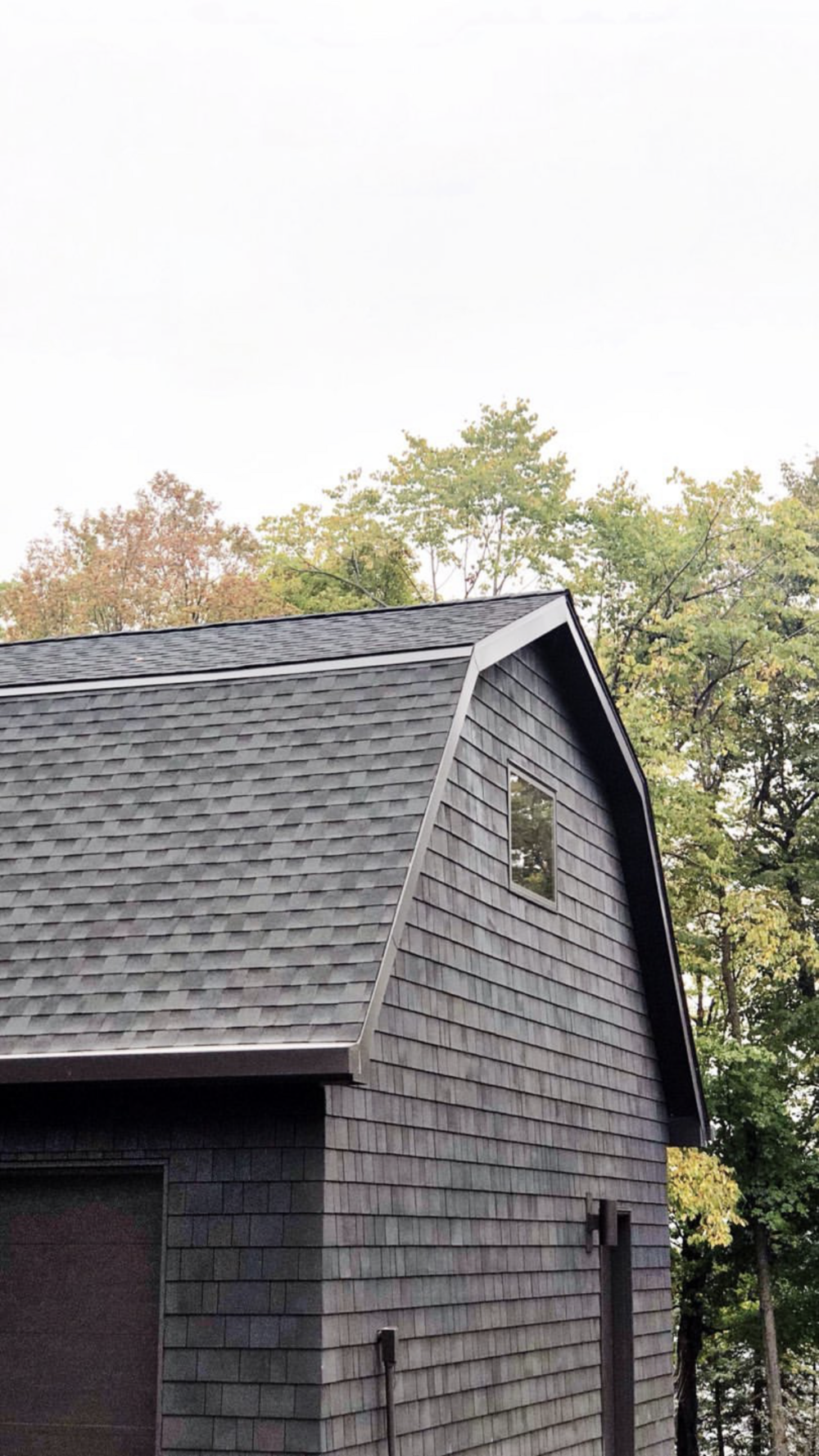
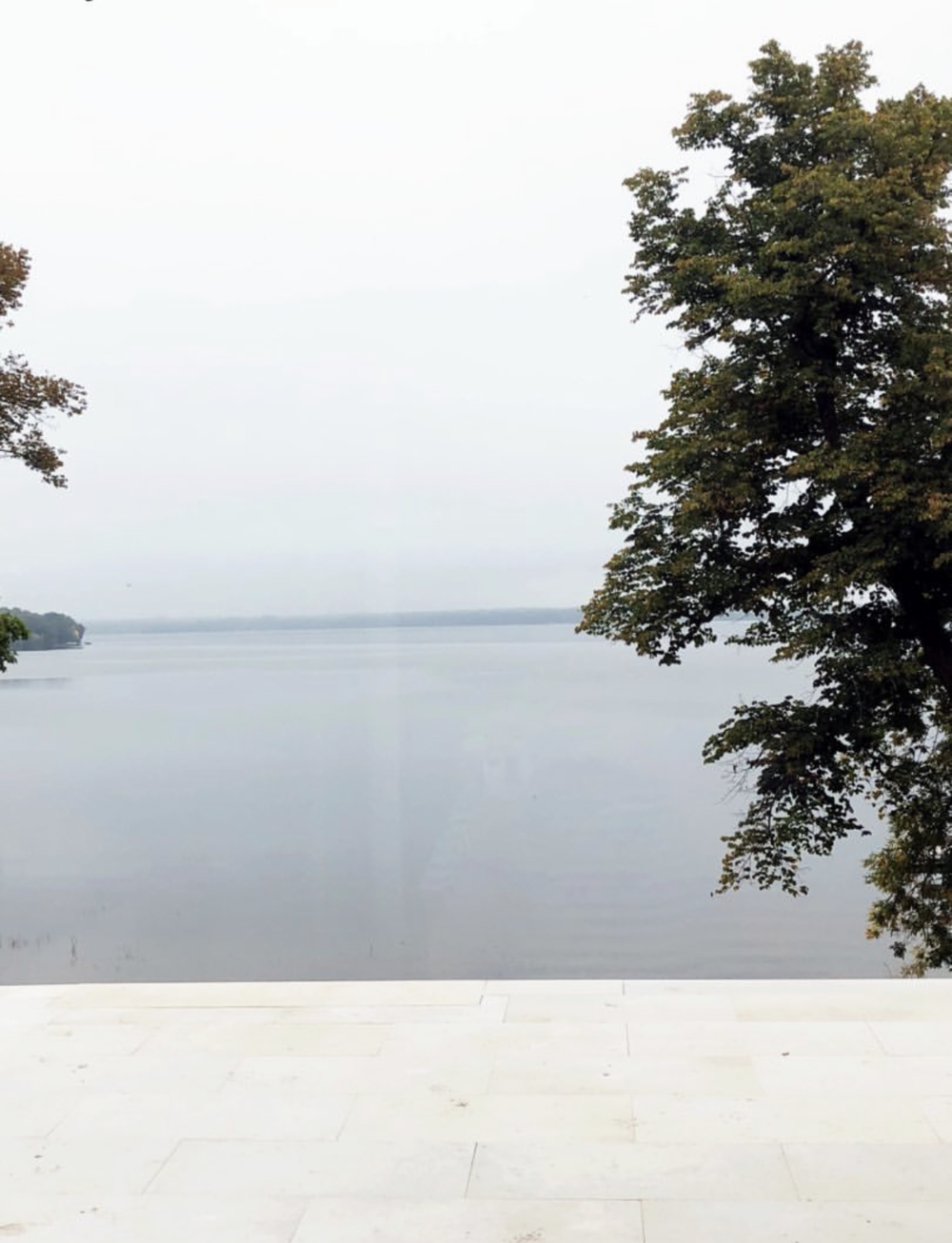
What’s the design style?
It’s actually our most modern and minimal project yet! Our team is always excited to translate our aesthetic through a range of styles, and this one turned out really beautifully.
The color palette:
We brought in the beautiful colors of the surrounding lake, with a natural, clean color palette. Neutral tones elevate the space and help it feel airy and open.
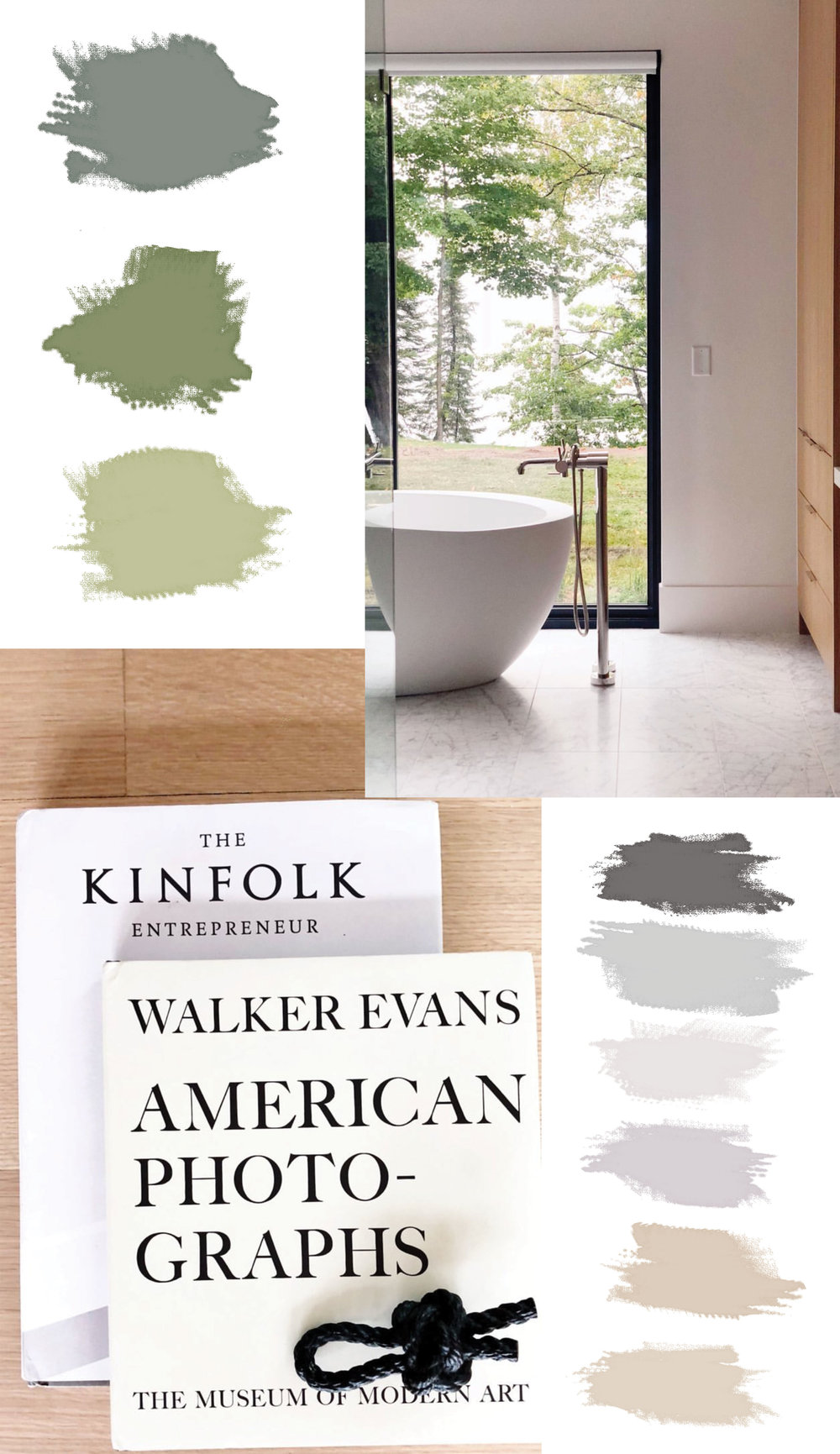
Architectural Details
You can’t miss that slatted wall! The lines draw the eyes up from the basement all the way to the hallway upstairs. (The glass panels continue past the railing to the floor on the left side so there isn’t an opening in the hallway.)! We loved the idea of the wood rail matching the wall to soften the metal of the double stringer floating stairs!!
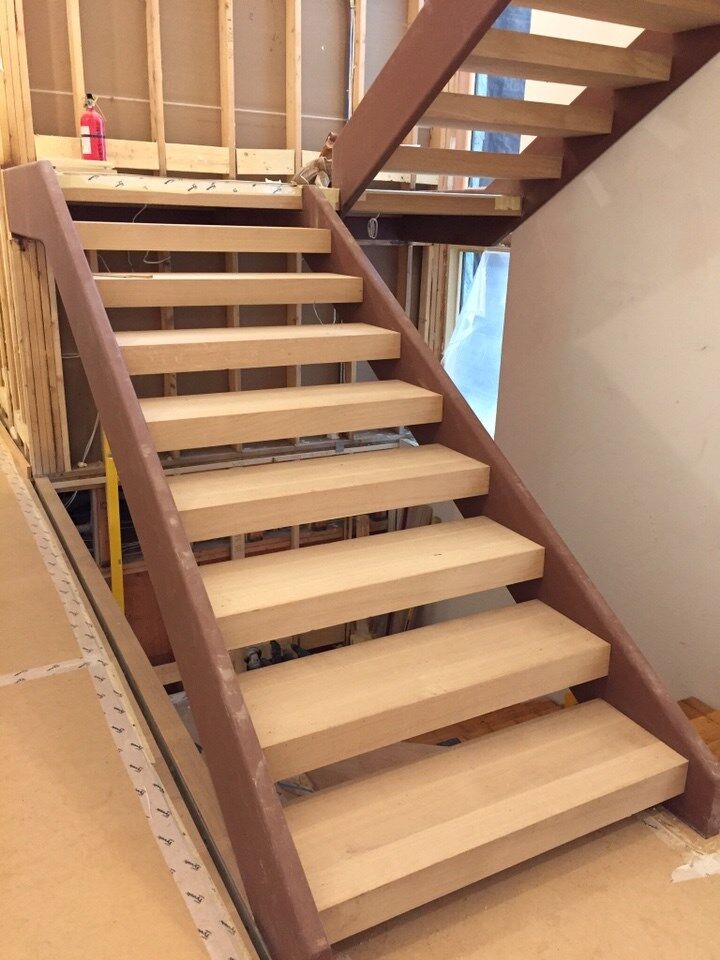
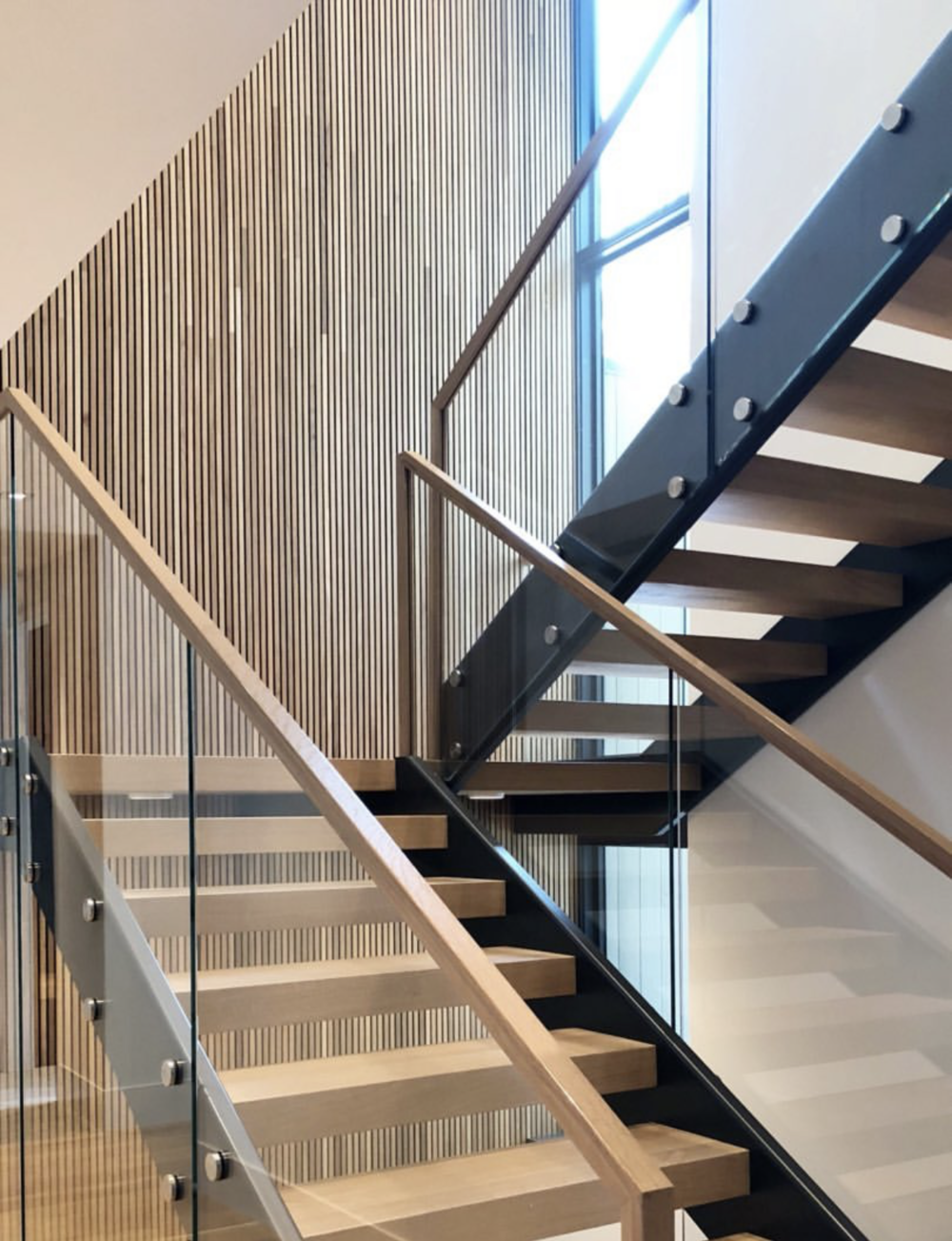
Keep your eyes out for floor to ceiling windows at the ends of the hallways, great room beams continuing from the inside to the outside, and even a butterfly ceiling.
I mean, look at these paneled walls and steel panels!
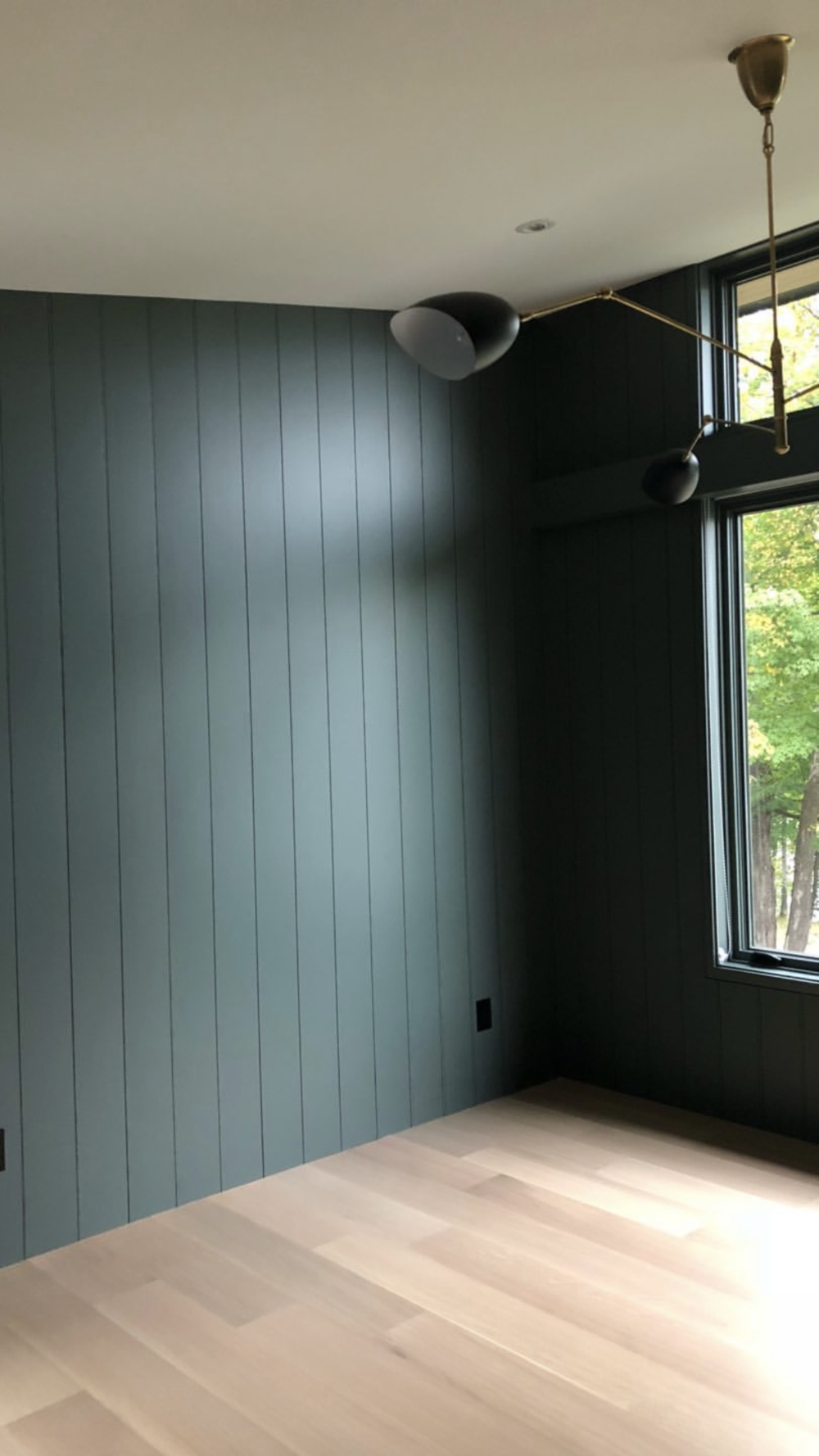
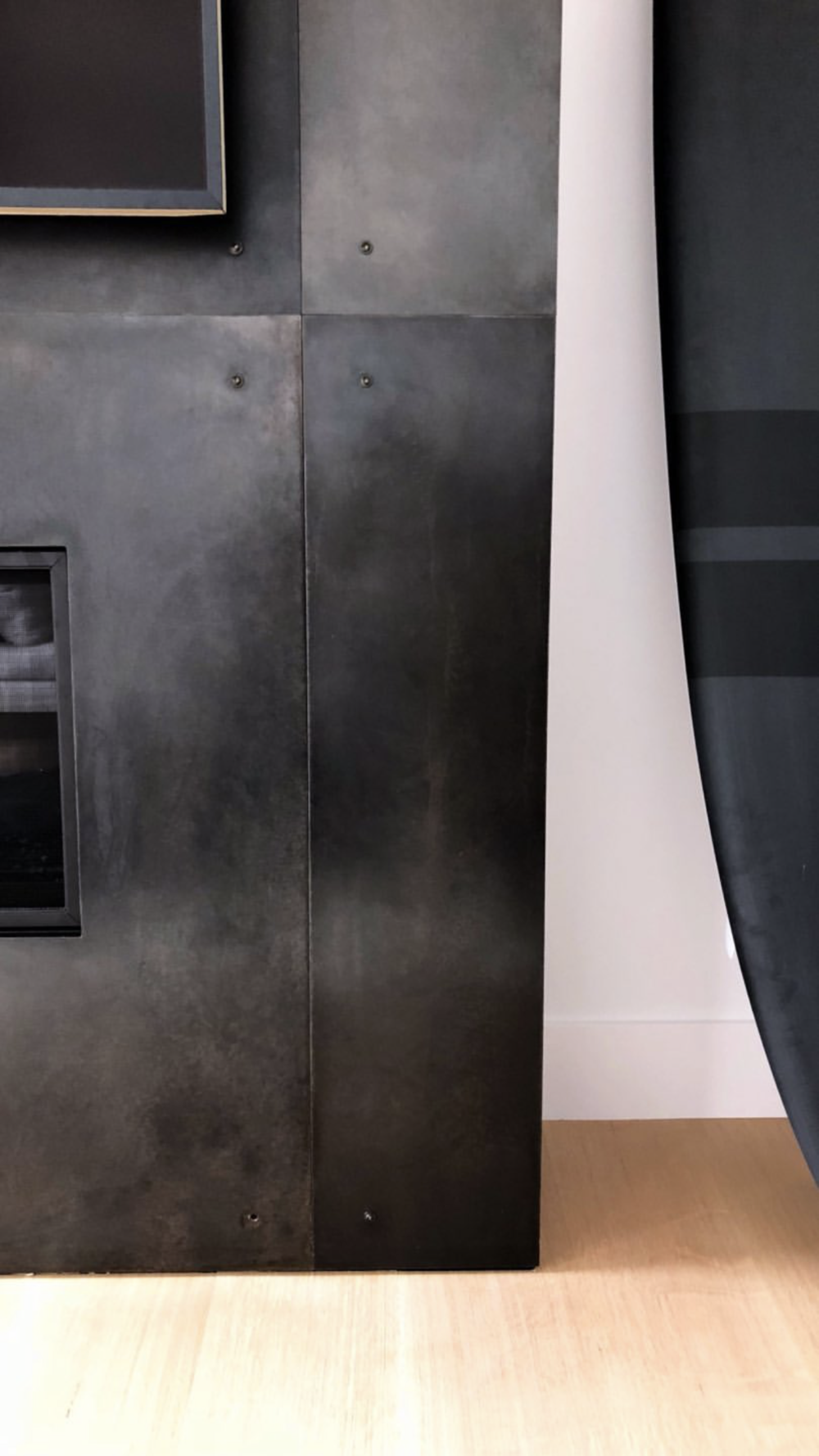
MOMENTS
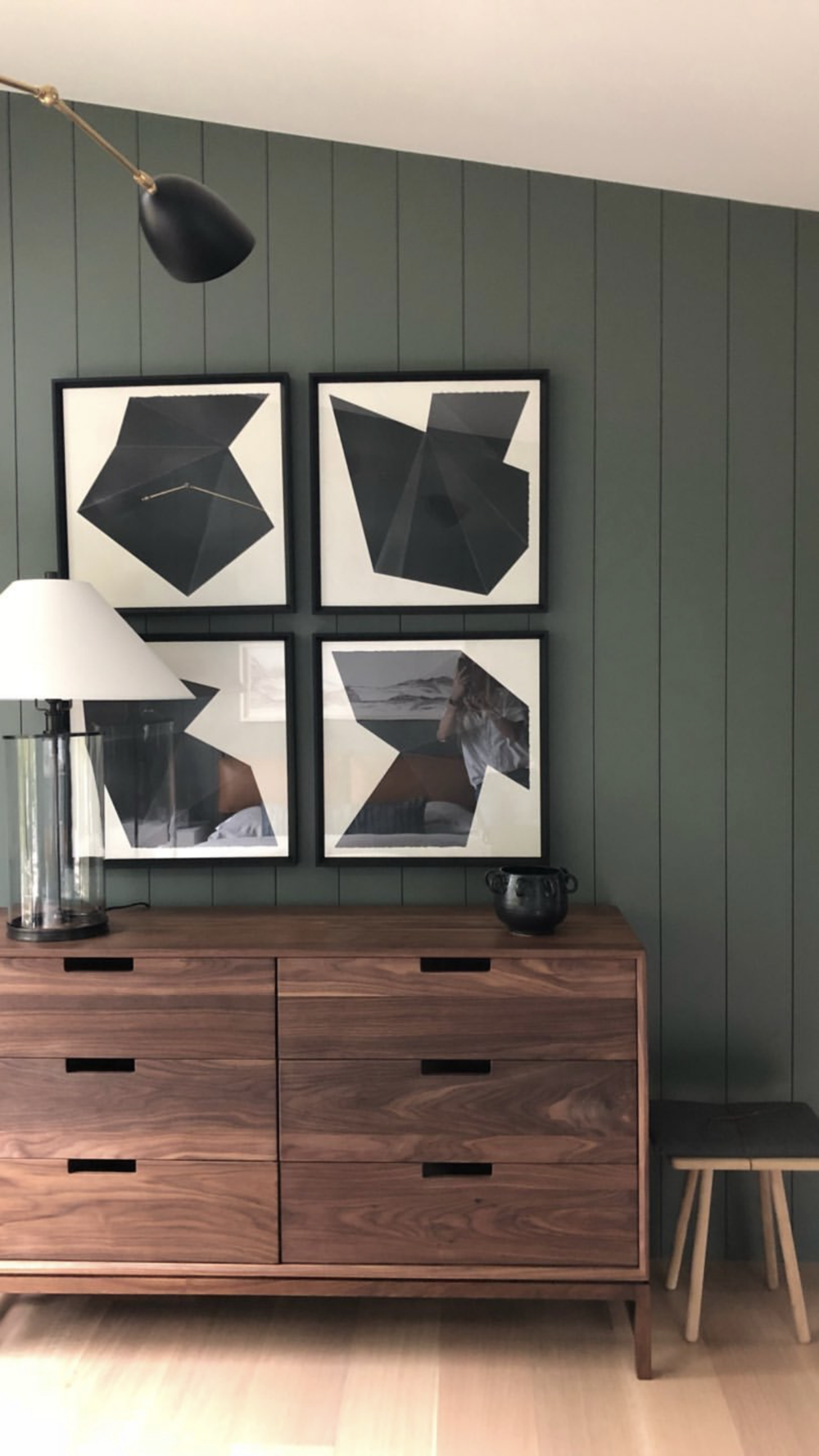
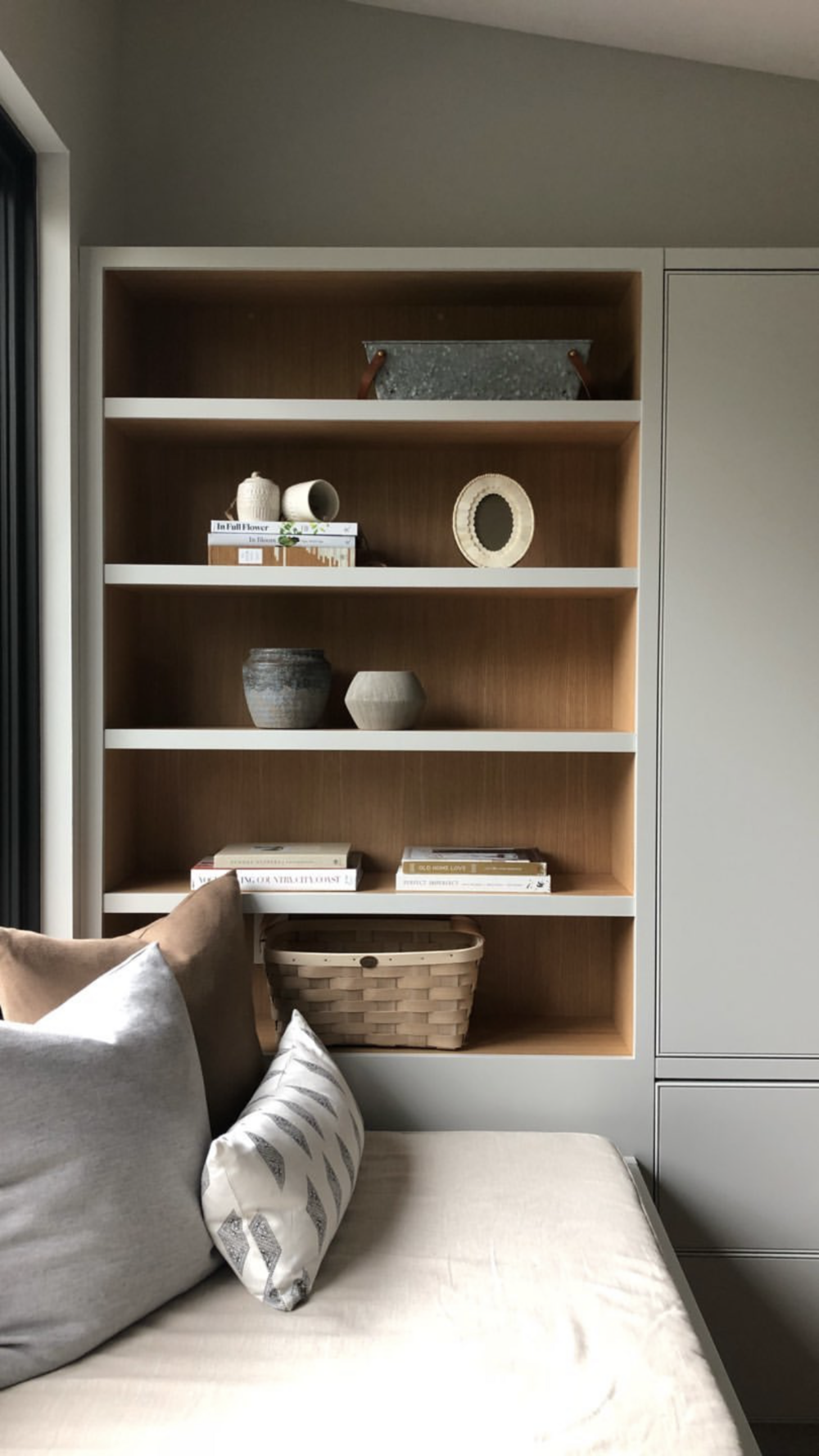
The Lighting:
