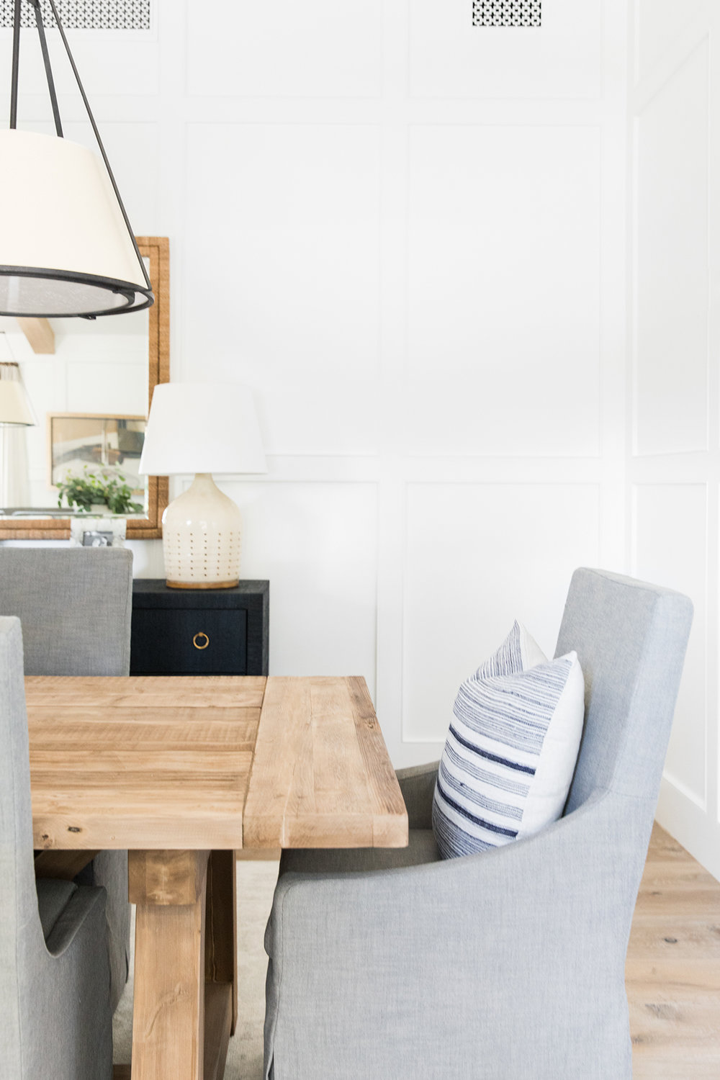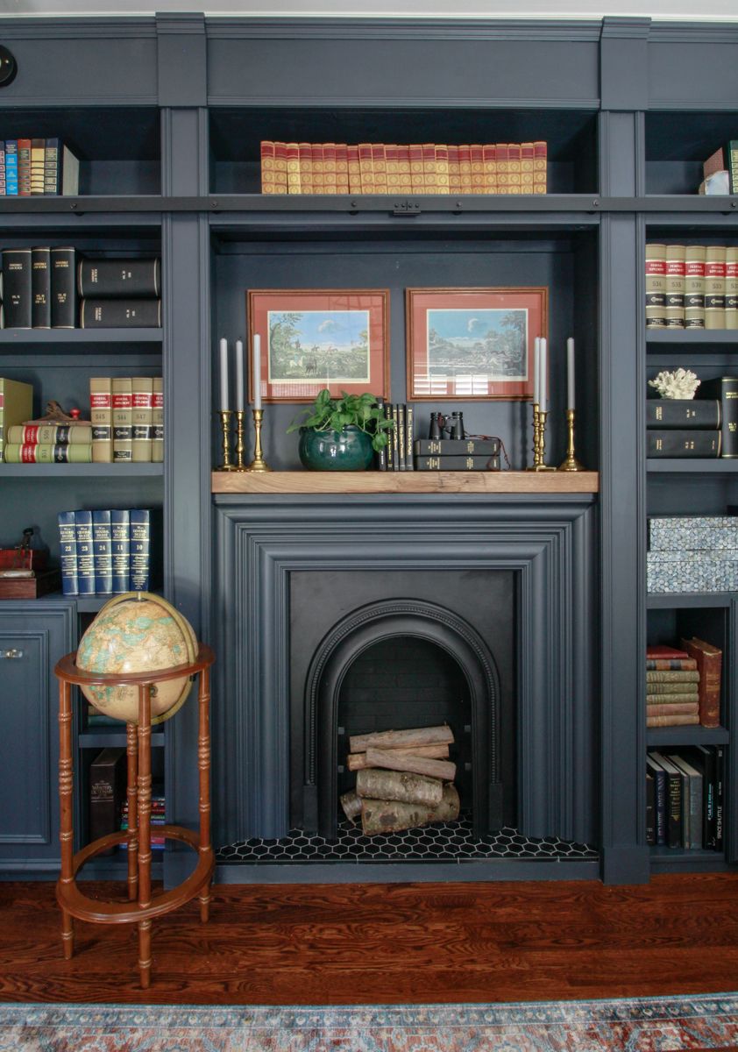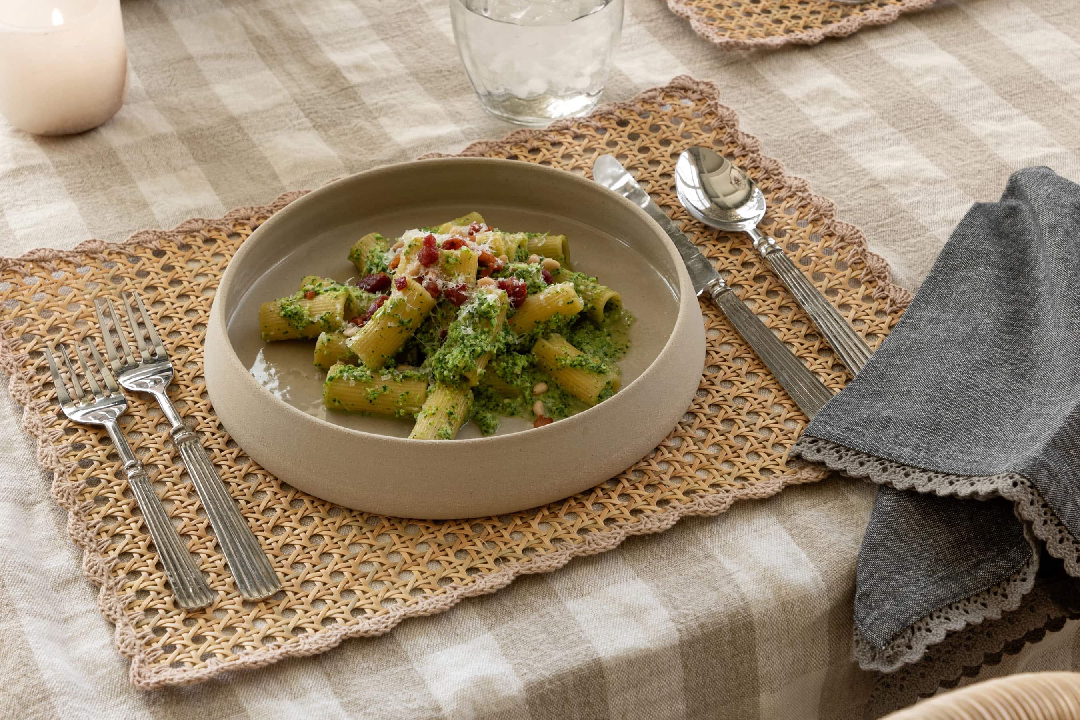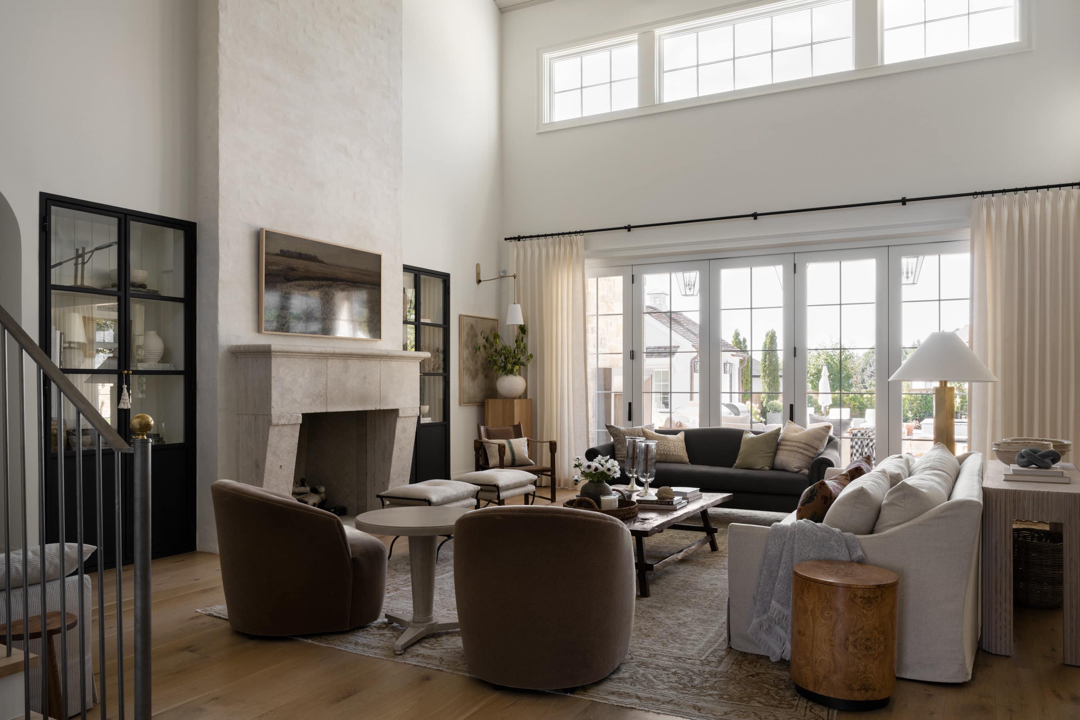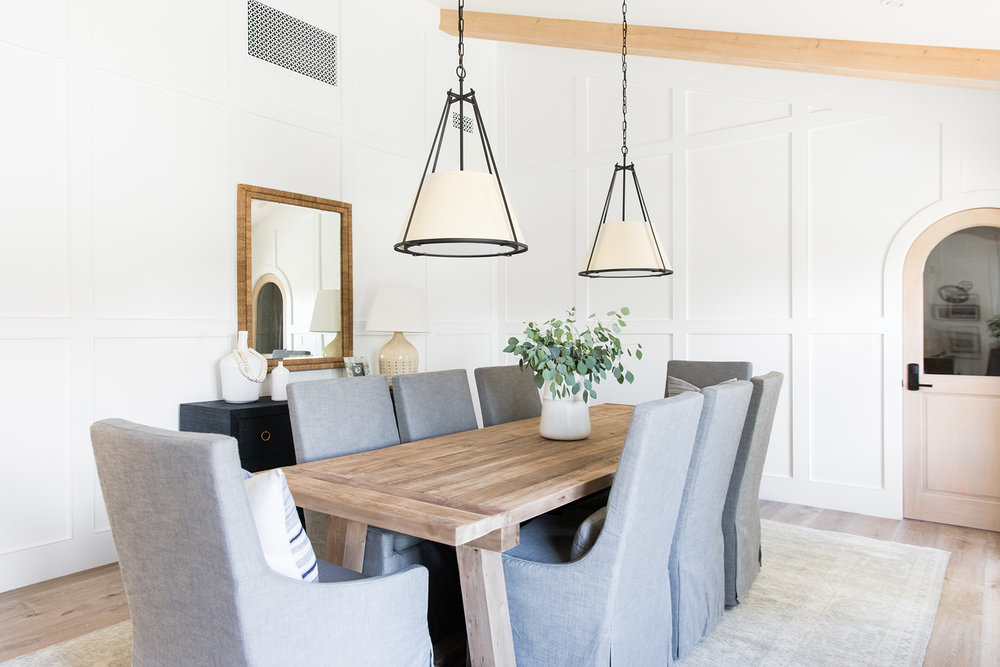
OC Ranch Remodel: Part One Photo Reveal
Take a photo tour through this modern, coastal space!
09 August 2018 -
Did you catch yesterday’s webisode?
We gave you a tour through our Orange County Ranch Remodel’s entryway, sitting room, and dining room! Domino shared a little about the story of the home, so make sure to check that out!
Our clients raised their family in this ranch-style home in Orange County. They love the location, but it was time for a big update. The goal was to create a relaxed and classic coastal look with lots of space for entertaining.
Get caught up with the rest of this project by touring the kitchen and living room in part two’s webisode and photo tour, and the guest suite in part three’s webisode and blog post.
Before
The color was really dull and with one side of the home being stone, the exterior didn’t feel balanced.
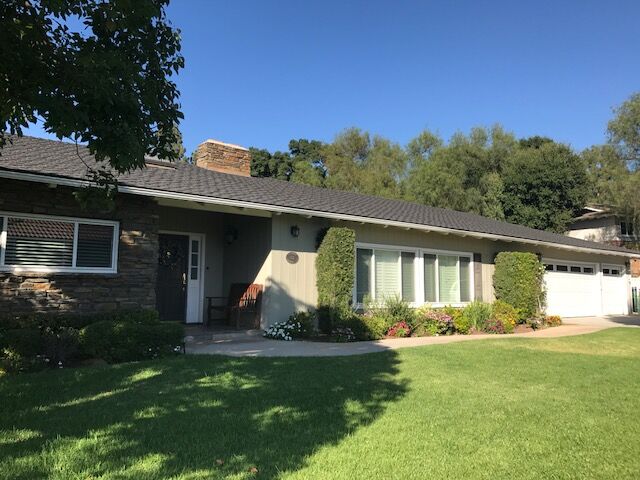
After
One of the biggest changes to the exterior was the portico! Before it was very flat, and now we have a large, welcoming entrance with an amazing dutch door. We took out the one large window and replaced it with three taller windows spaced out. We carried the stone onto the other side to help the home feel balanced.
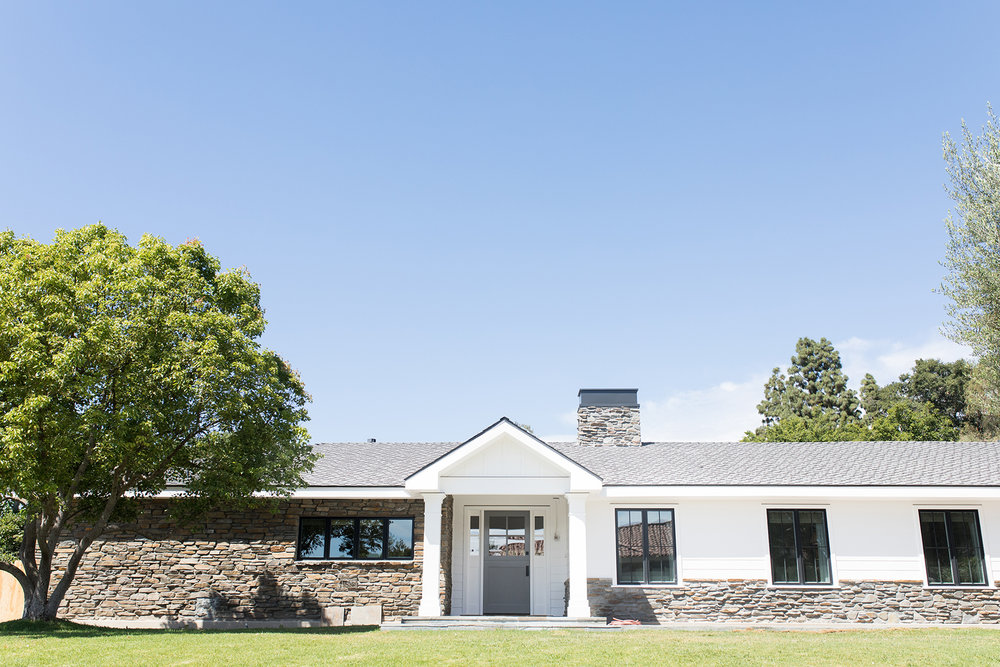
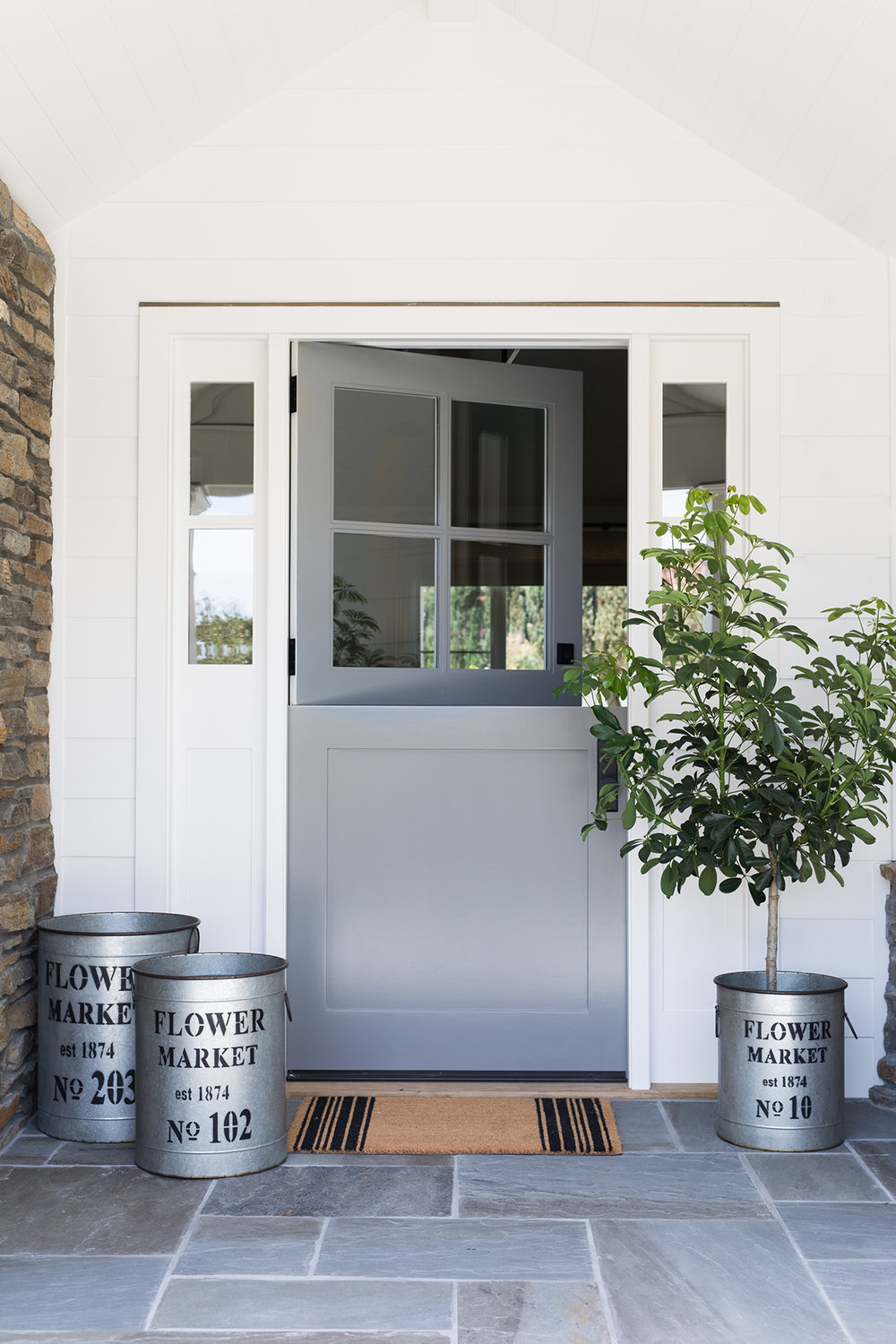
Paint colors are Chantilly Lace and Cobblestone Path by Benjamin Moore
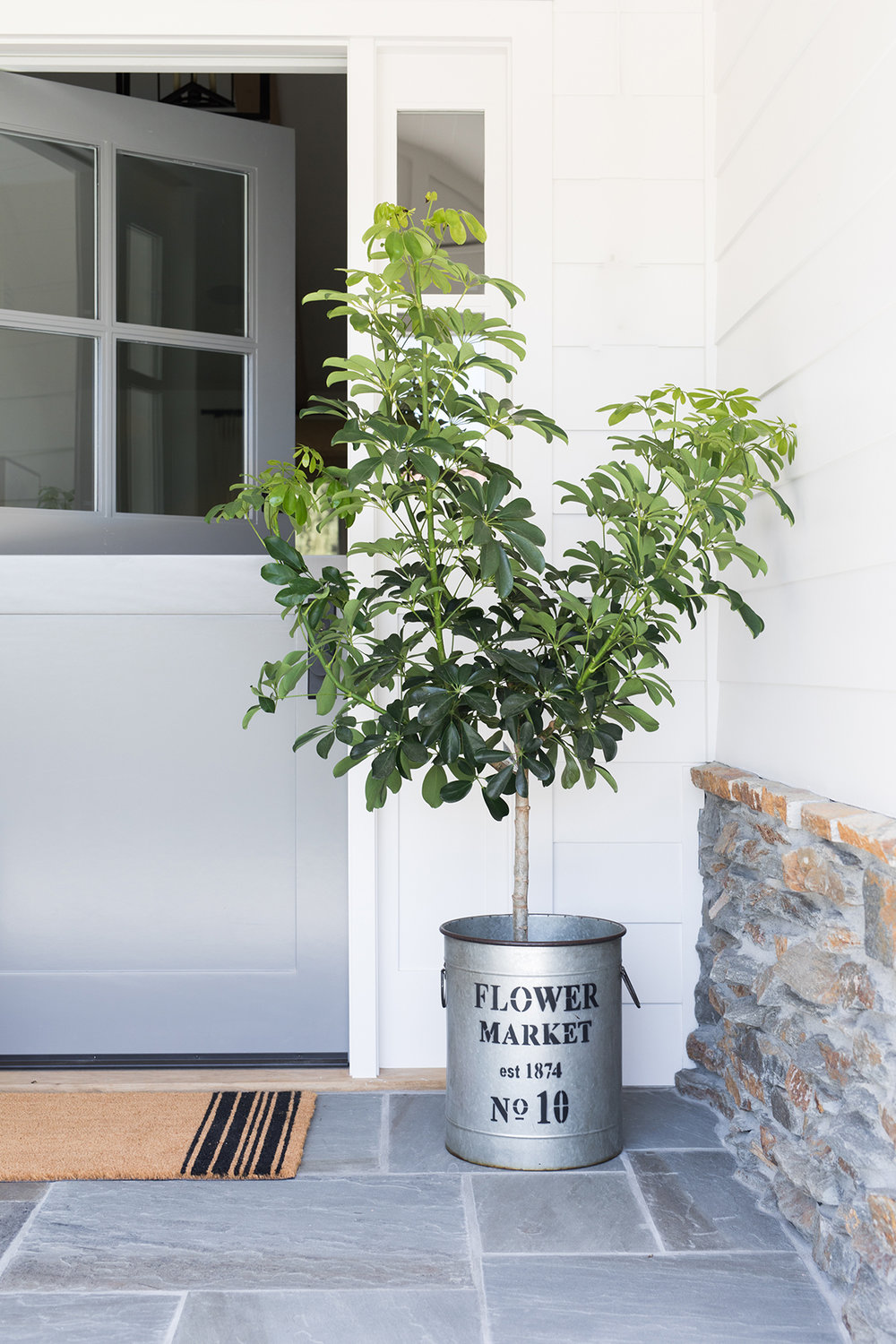
A classic coastal entryway
The entryway is perfectly welcoming, with a classic coastal feel. It’s full of statements! With a vaulted ceiling that spans throughout the whole space, we used natural wood beams that tie beautifully with the new hardwood flooring. All these natural tones are contrasted with the iron lantern on the ceiling.
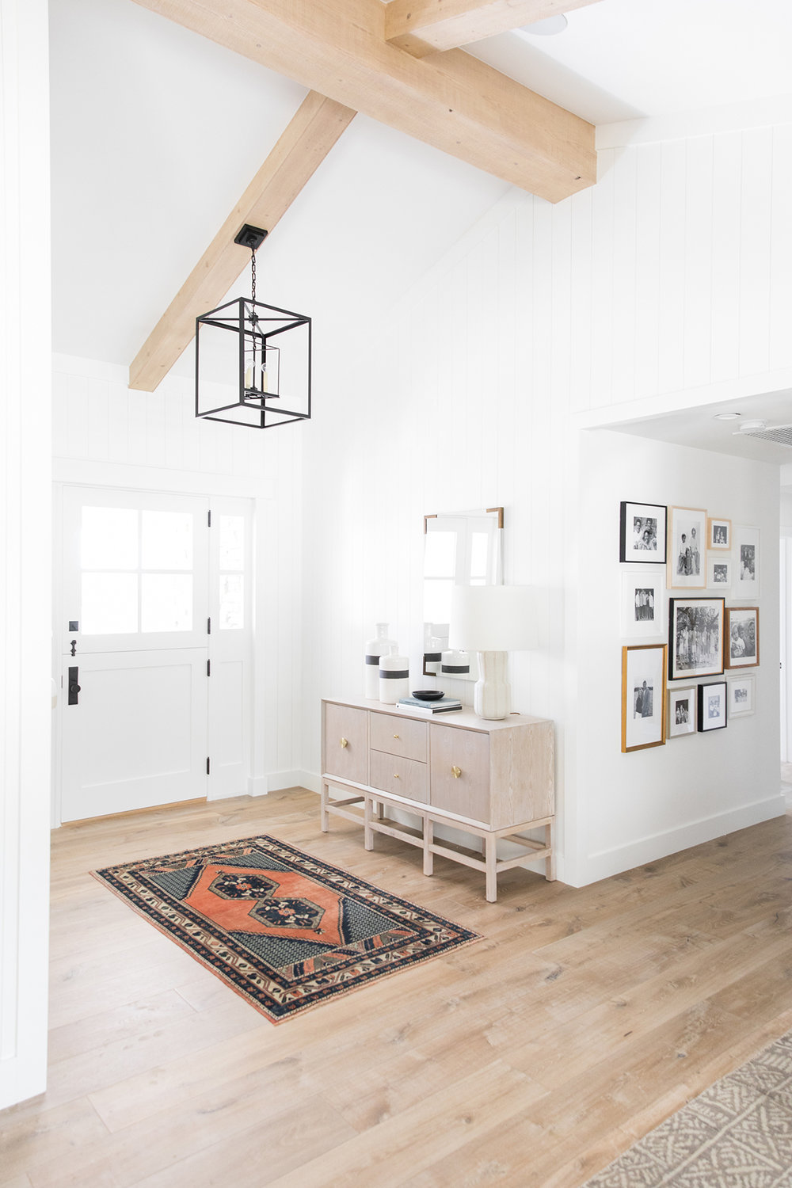
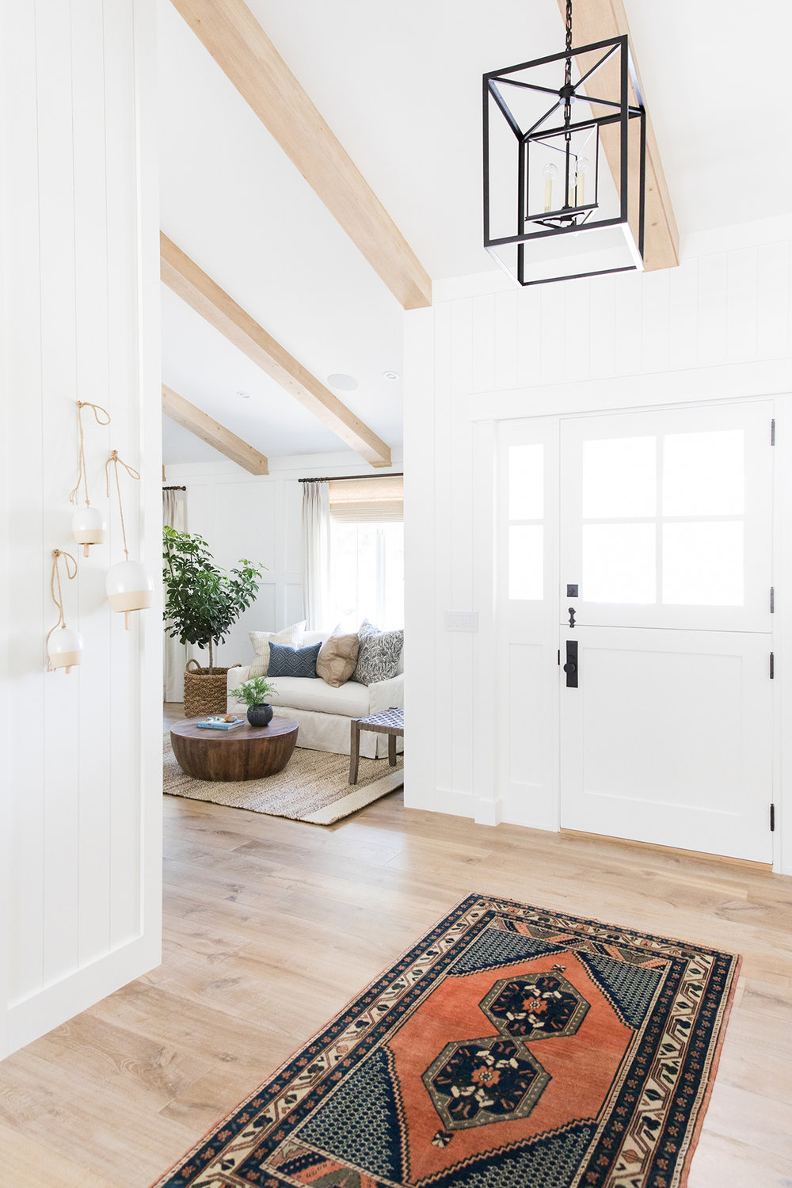
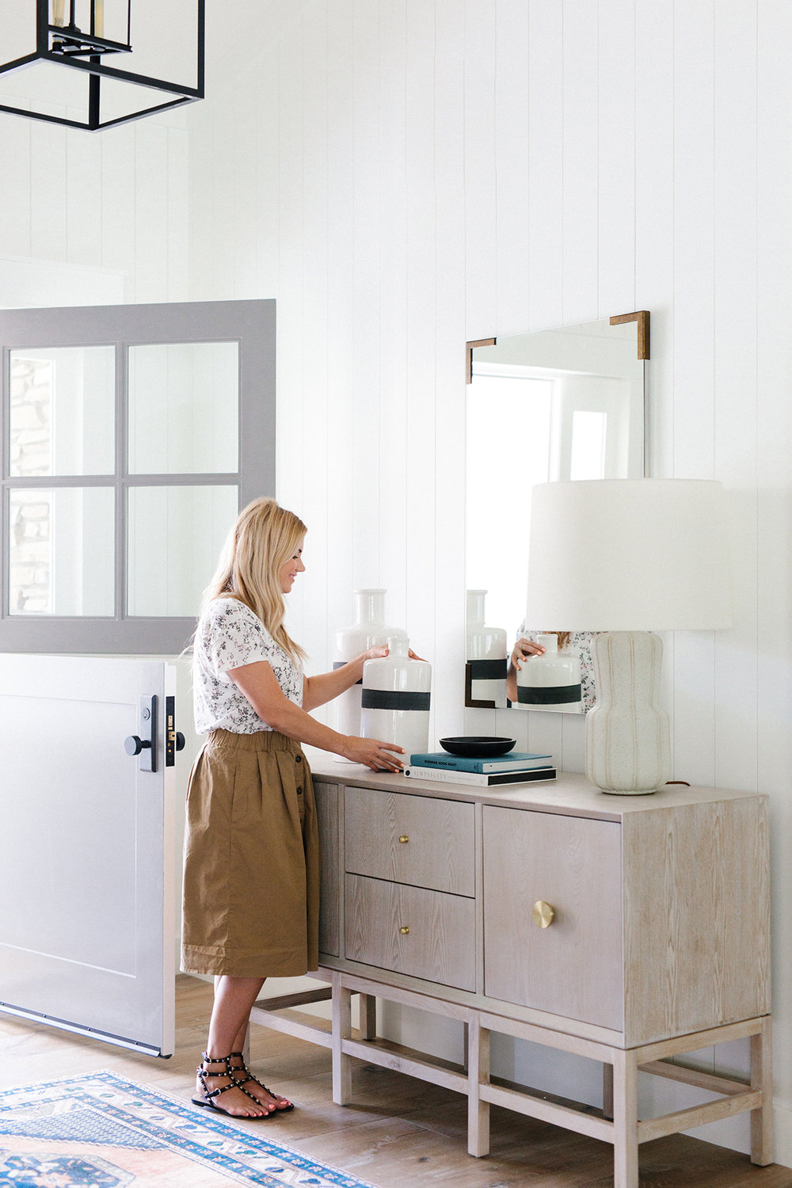
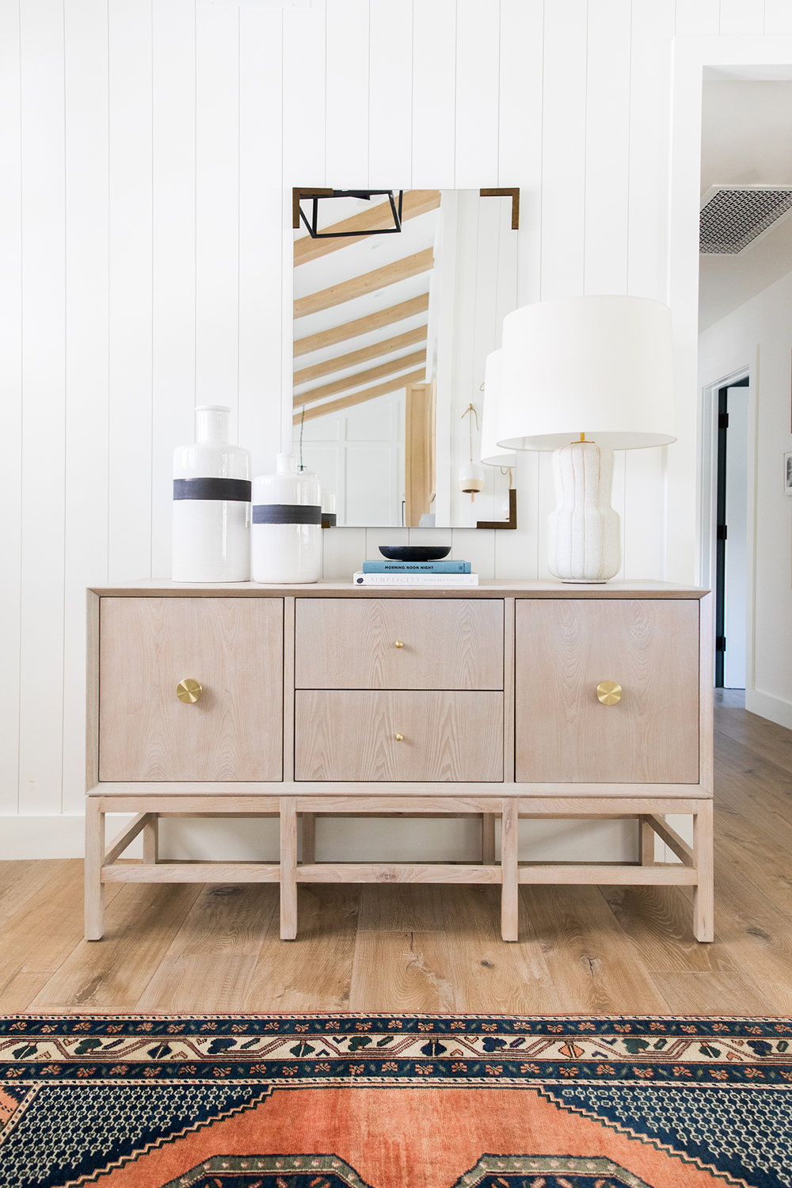
We’ve been dying to use this sideboard and we finally got the chance! The neutral tone contrasts with the brass hardware, and the legs are taller, which elevates the whole vignette. We’re loving the natural moment created with the textured lamp and mirror with a bold vintage rug.
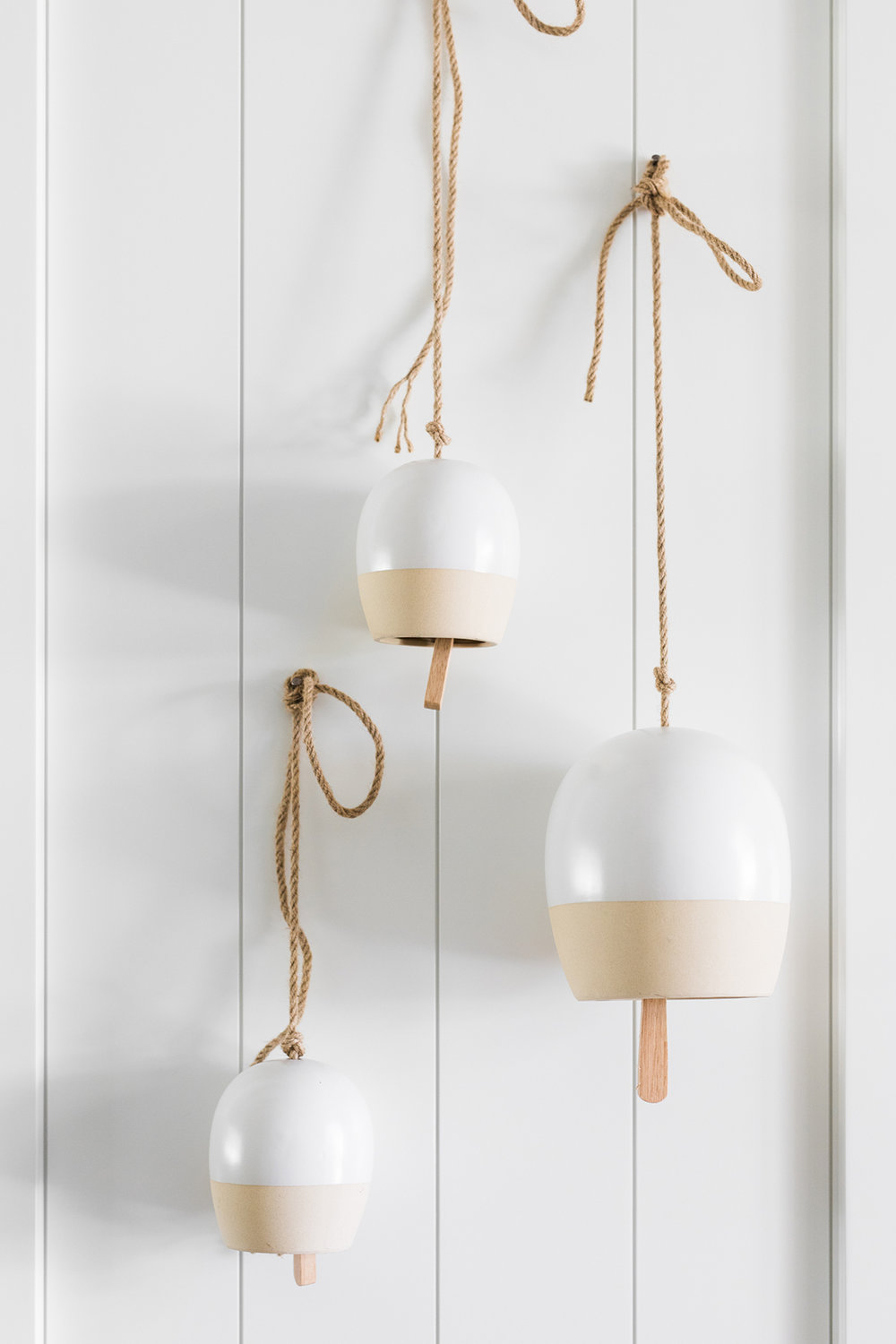
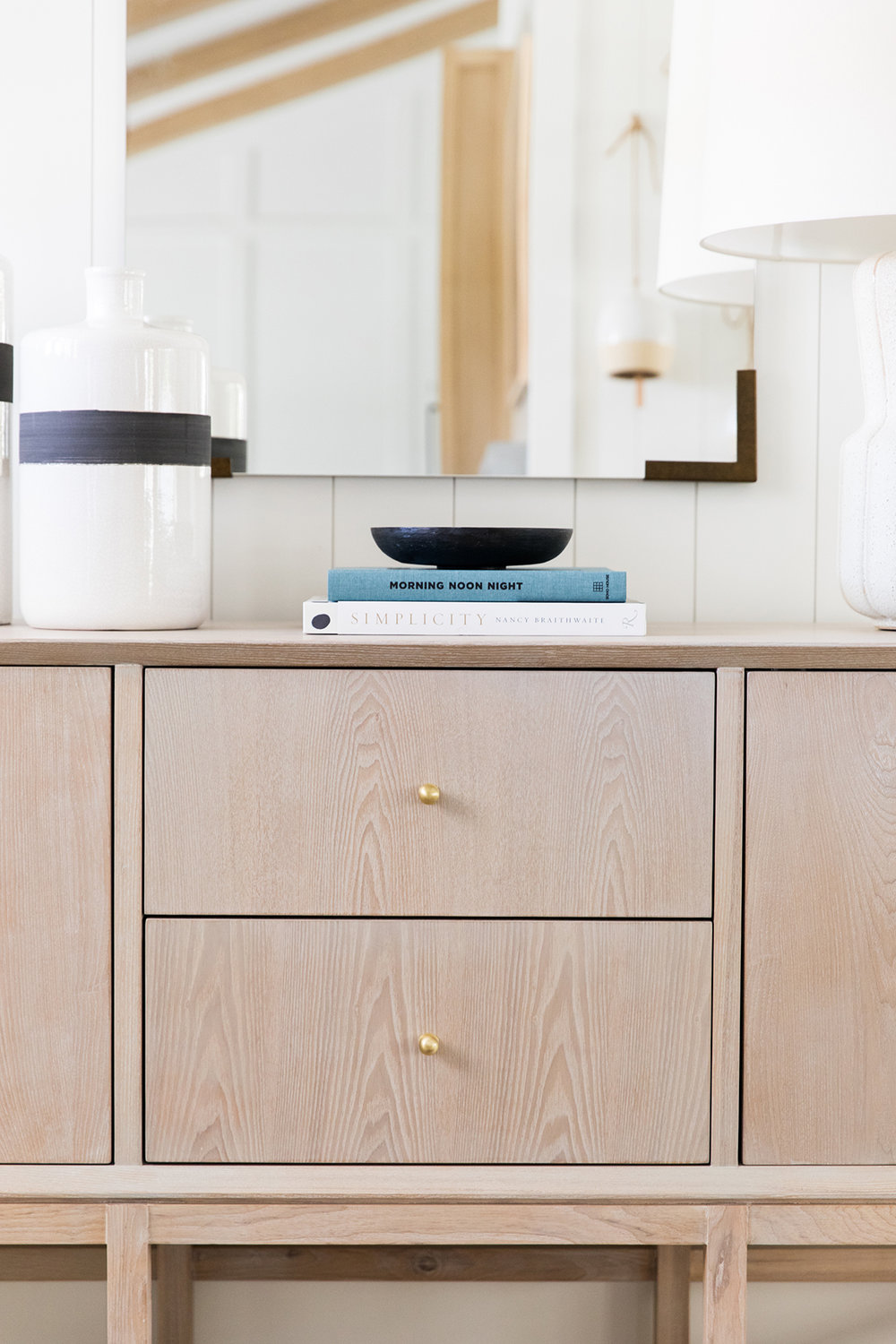
A relaxed coastal sitting room
The space between the entry and dining room was large enough to create a sitting area! Our client wanted an intimate space that could be used for entertaining, and it’s so great to have a space for overflow when hosting. To offset the vintage rug we started by using a natural one.
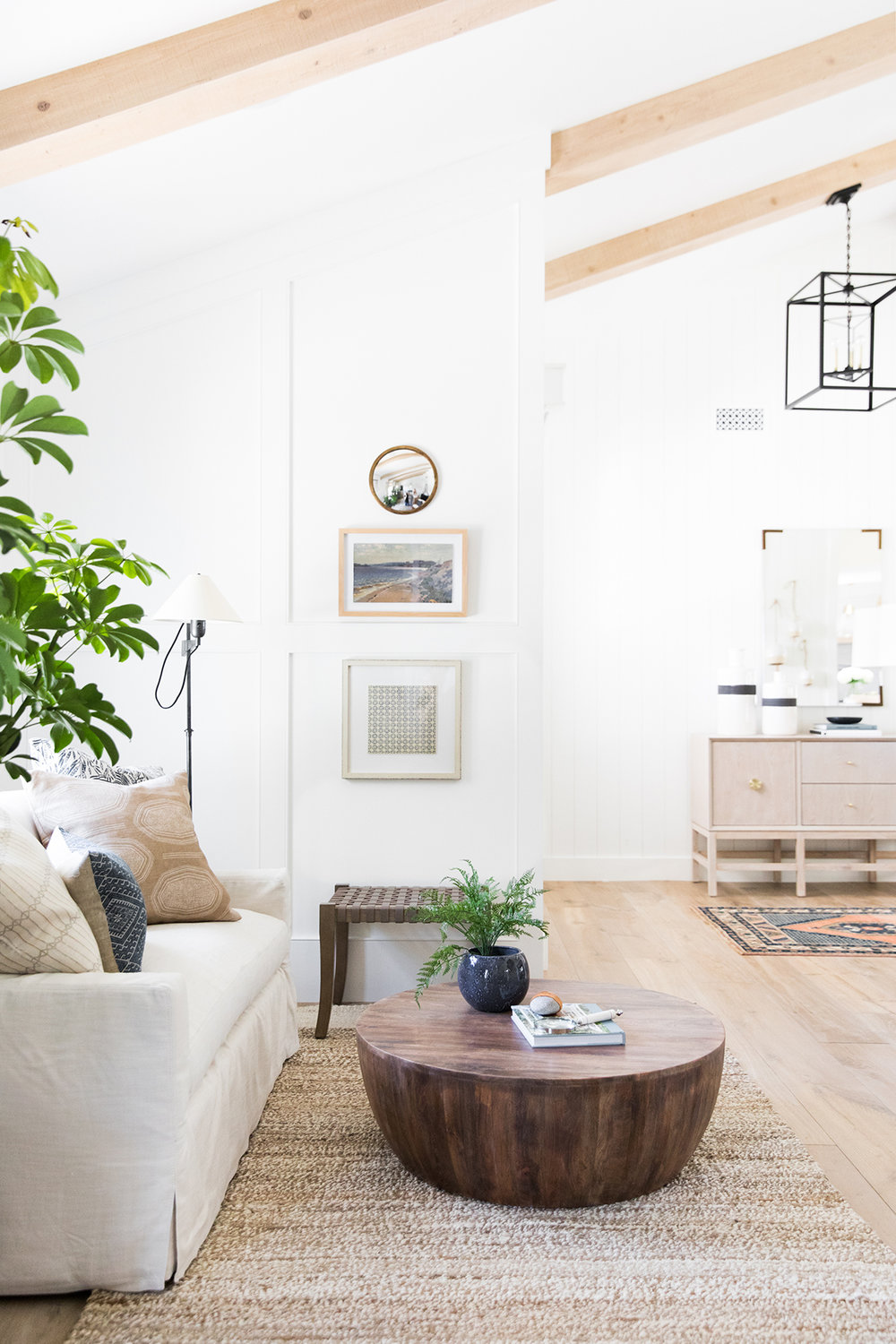
One of the major themes you’ll see throughout the home is the bright and coastal feel of the space. It’s what our client wanted, but we achieved this look without going too “theme-y.” The direction really started to take shape when we pulled the textile schemes together. Intentionally avoiding a strict blue and white color palette of a typical “coastal” look, we mixed in warm textures, shades of green, and black accents.
Our Jensen Coffee Table is a go-to in our lighter spaces, and we topped it with a dark accent, the Denton Planter. A coffee table book is a must, and topped it with a darling magnifying glass and the coolest leather and stone paperweight.
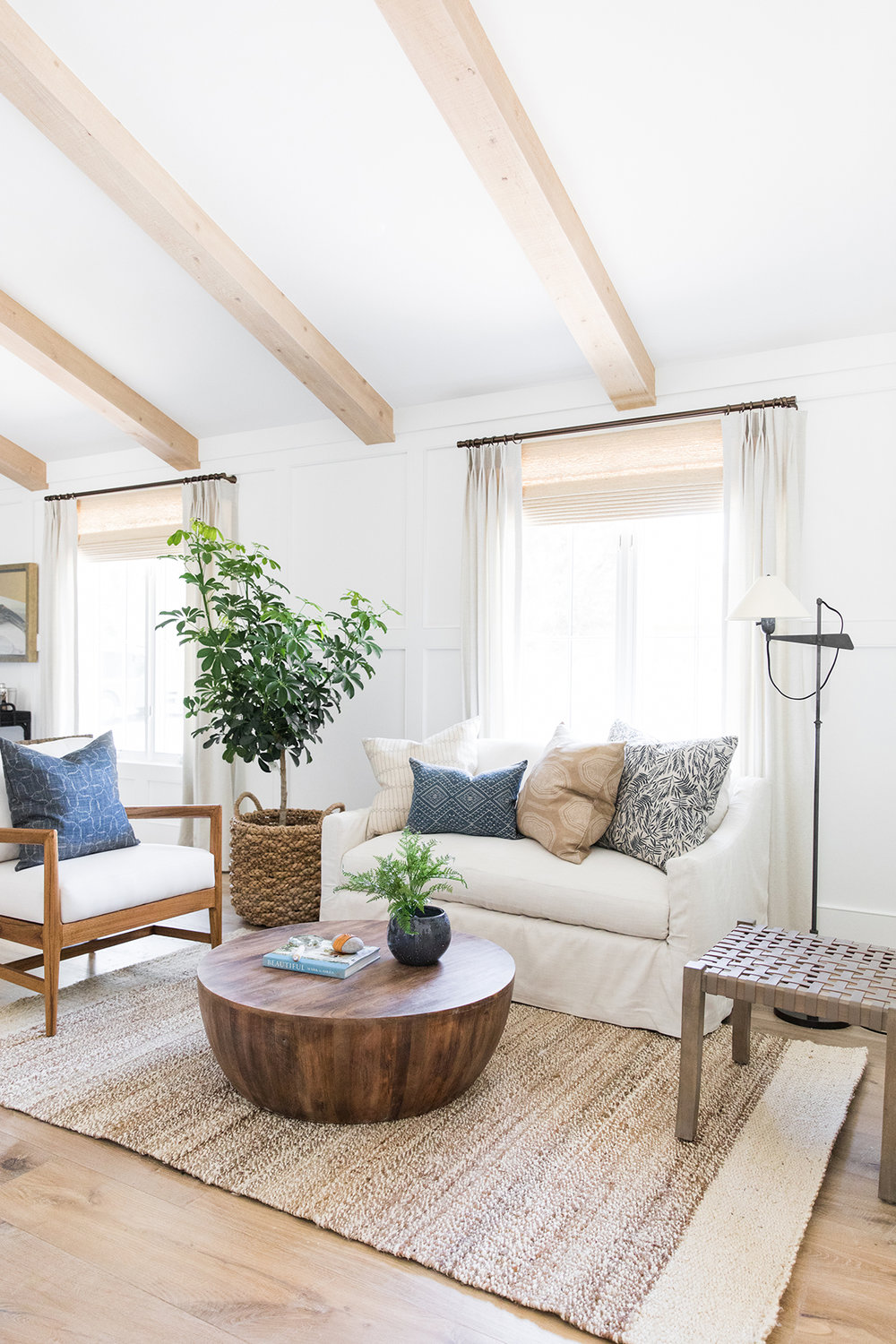
The Hargett Bridge Arm Lamp is new to the shop, and it’s just perfect for modern spaces! It’s simple, but interesting to look at.
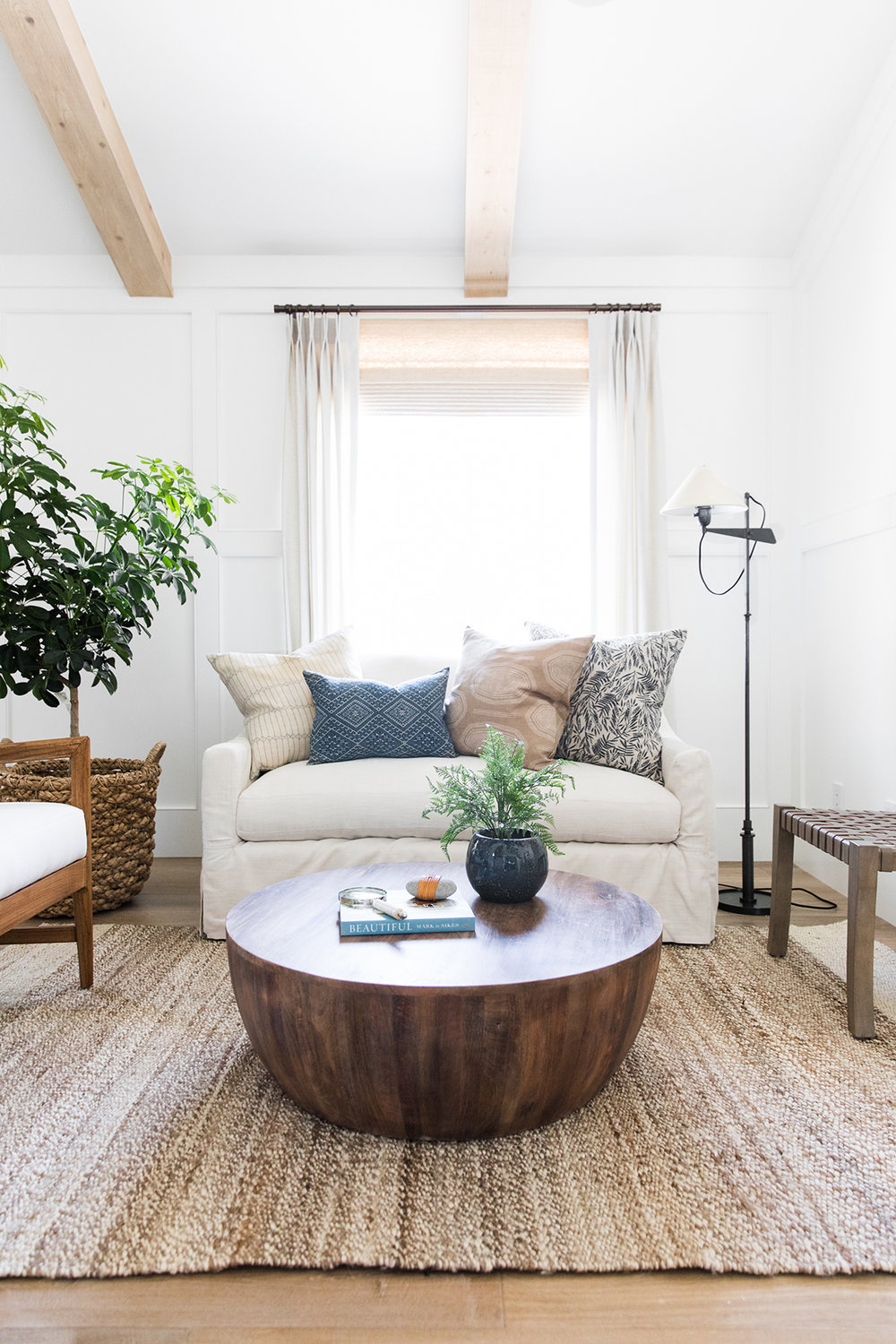
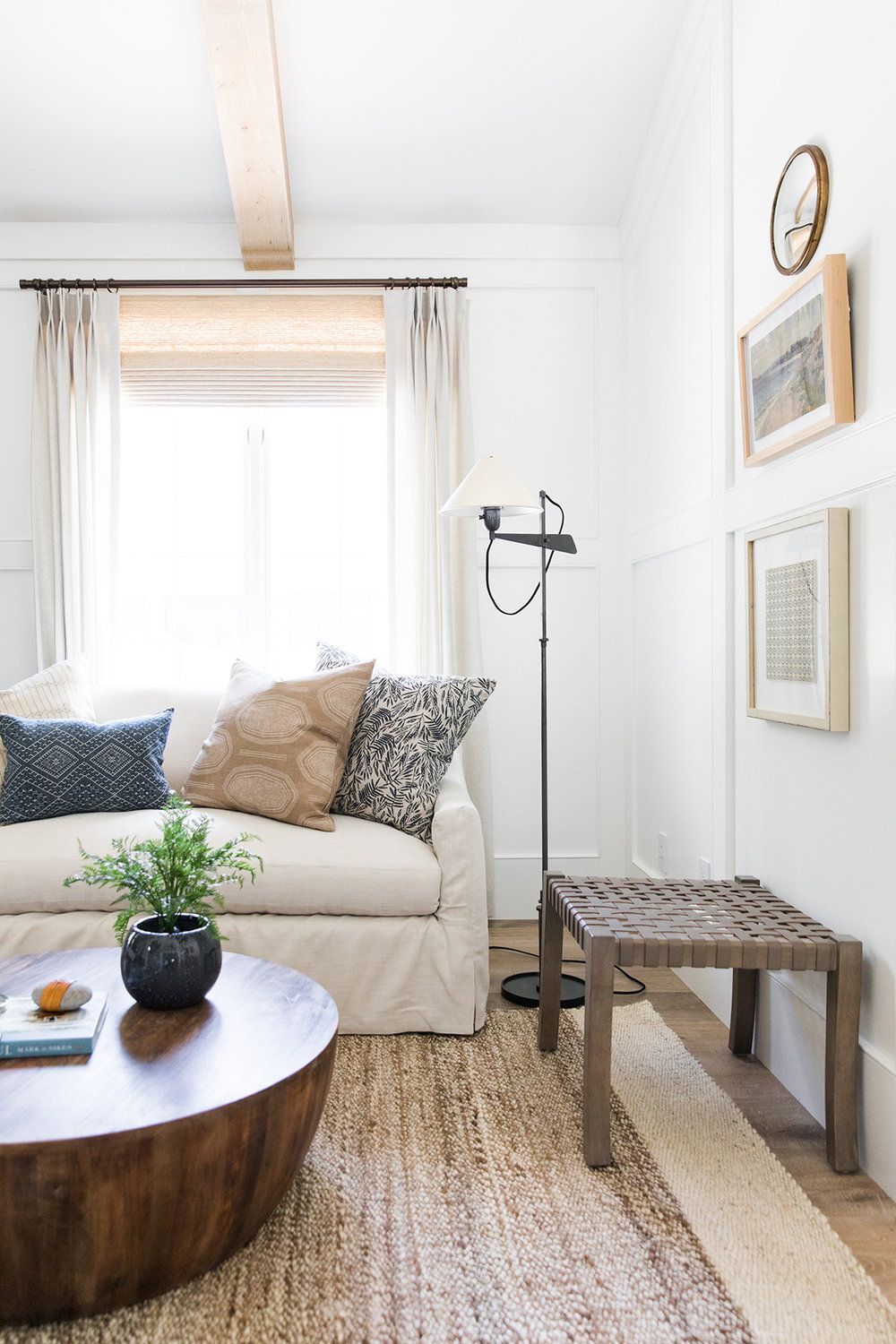
We weren’t able to fit in another lounge chair, so we used this beautiful woven stool as extra seating. It also made a really cute moment with the stacked art.
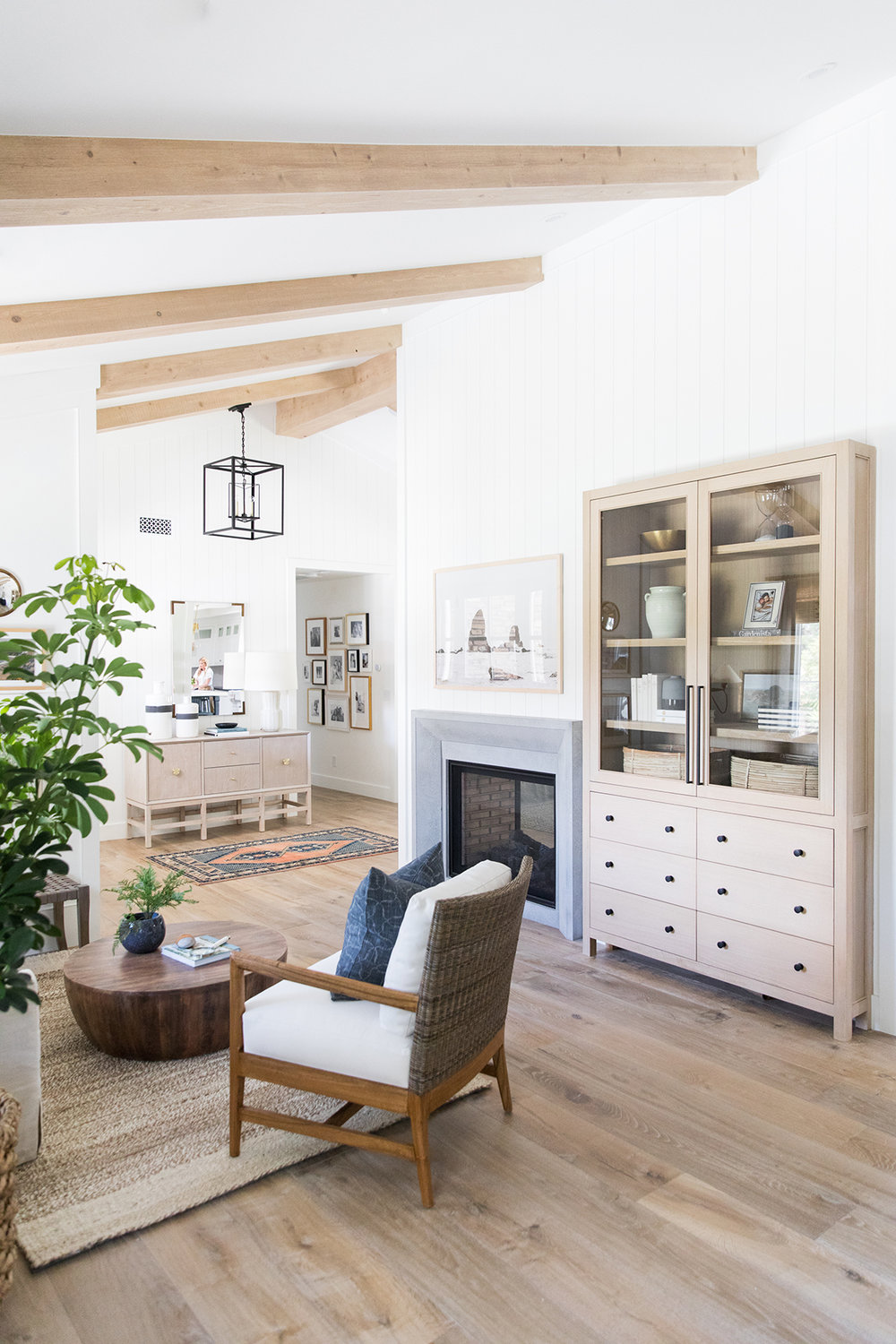
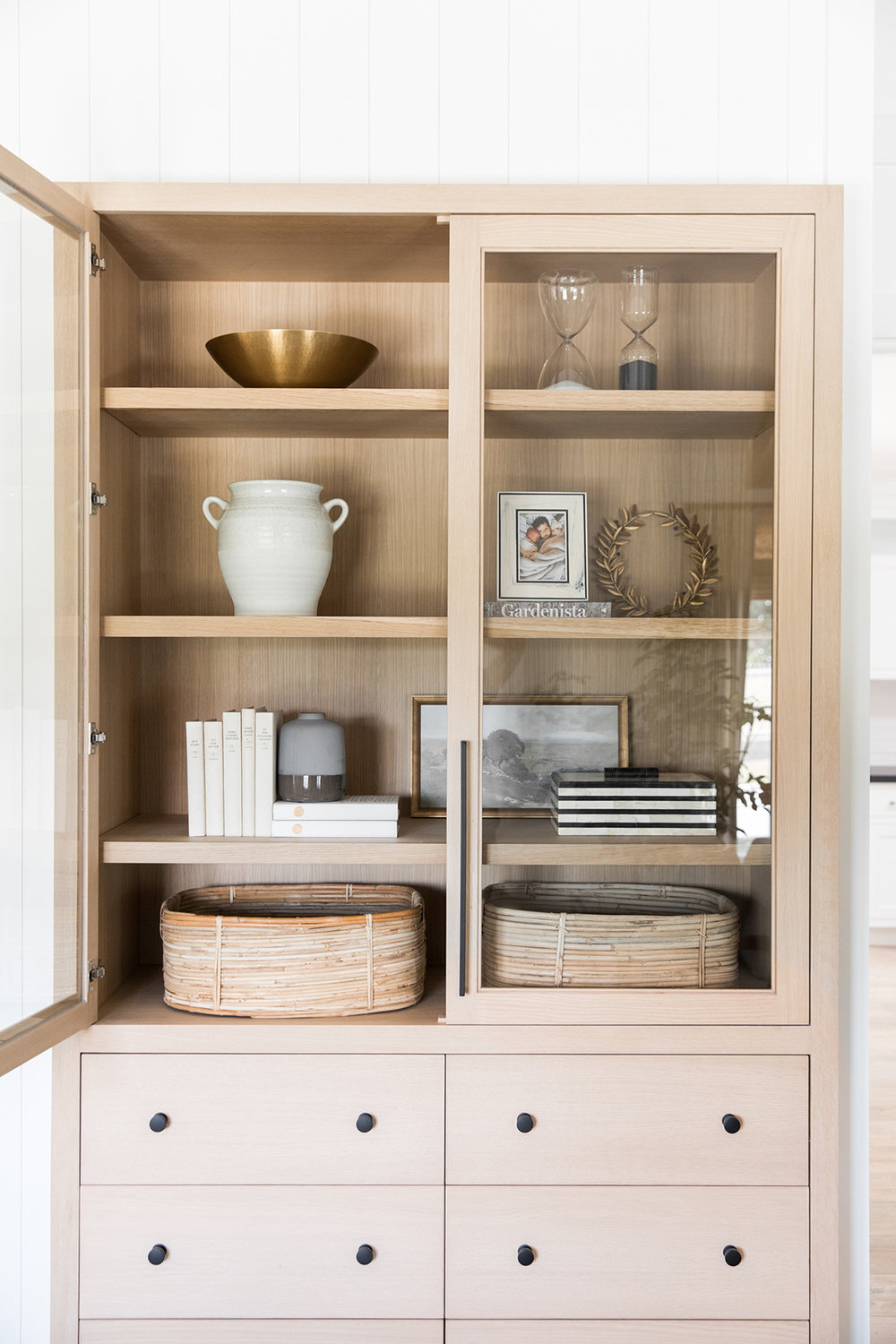
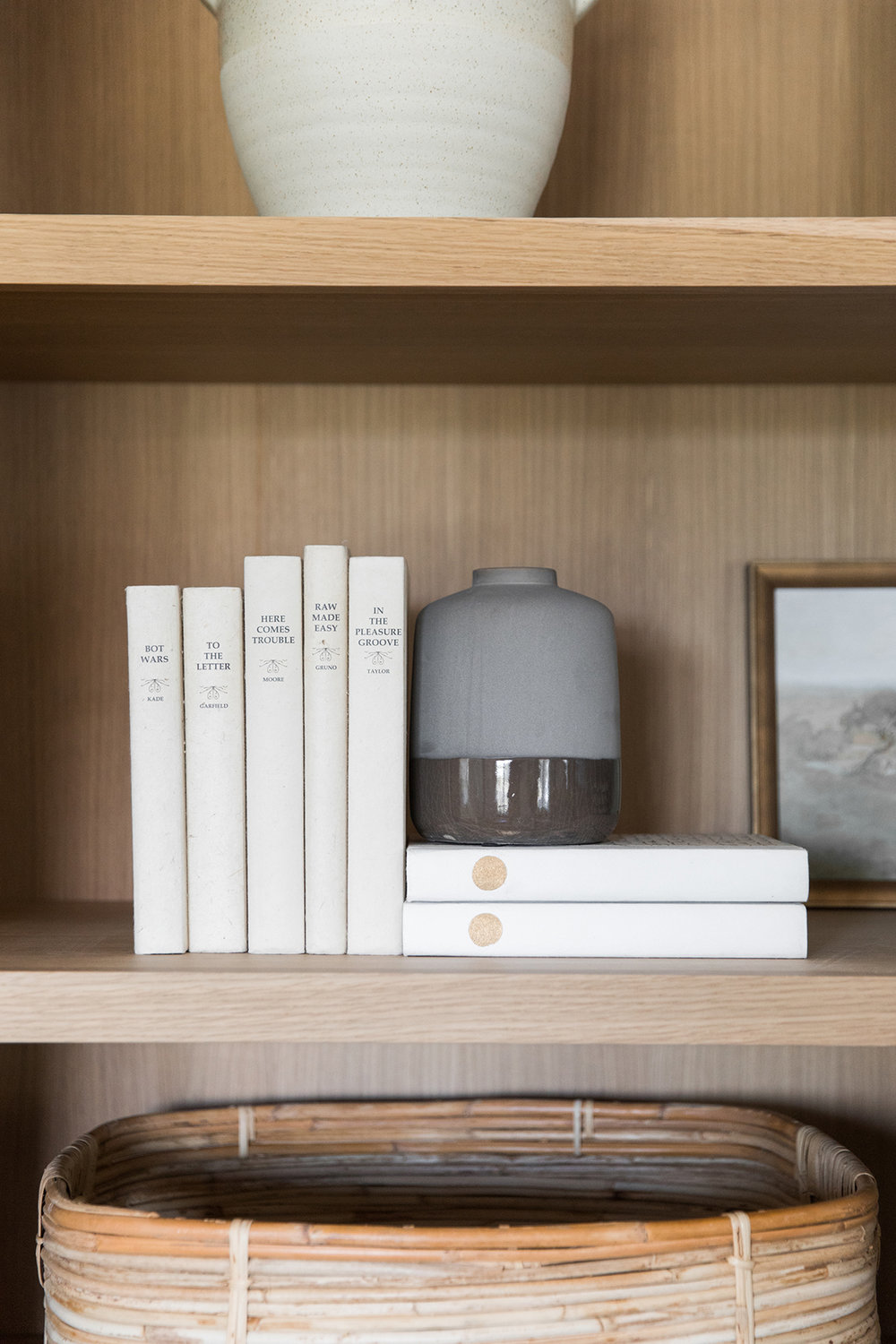
Before
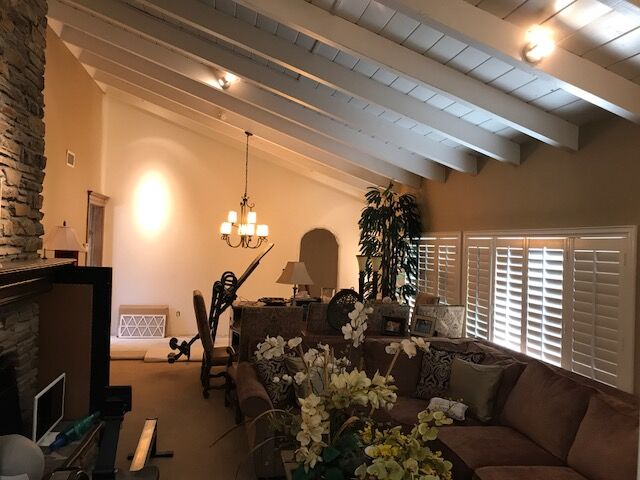
After

Not only did we change the orientation of the dining table, but we also moved the door from the back corner to before the dining room starts! Now, the kitchen is more accessible and the dining room space is more defined.
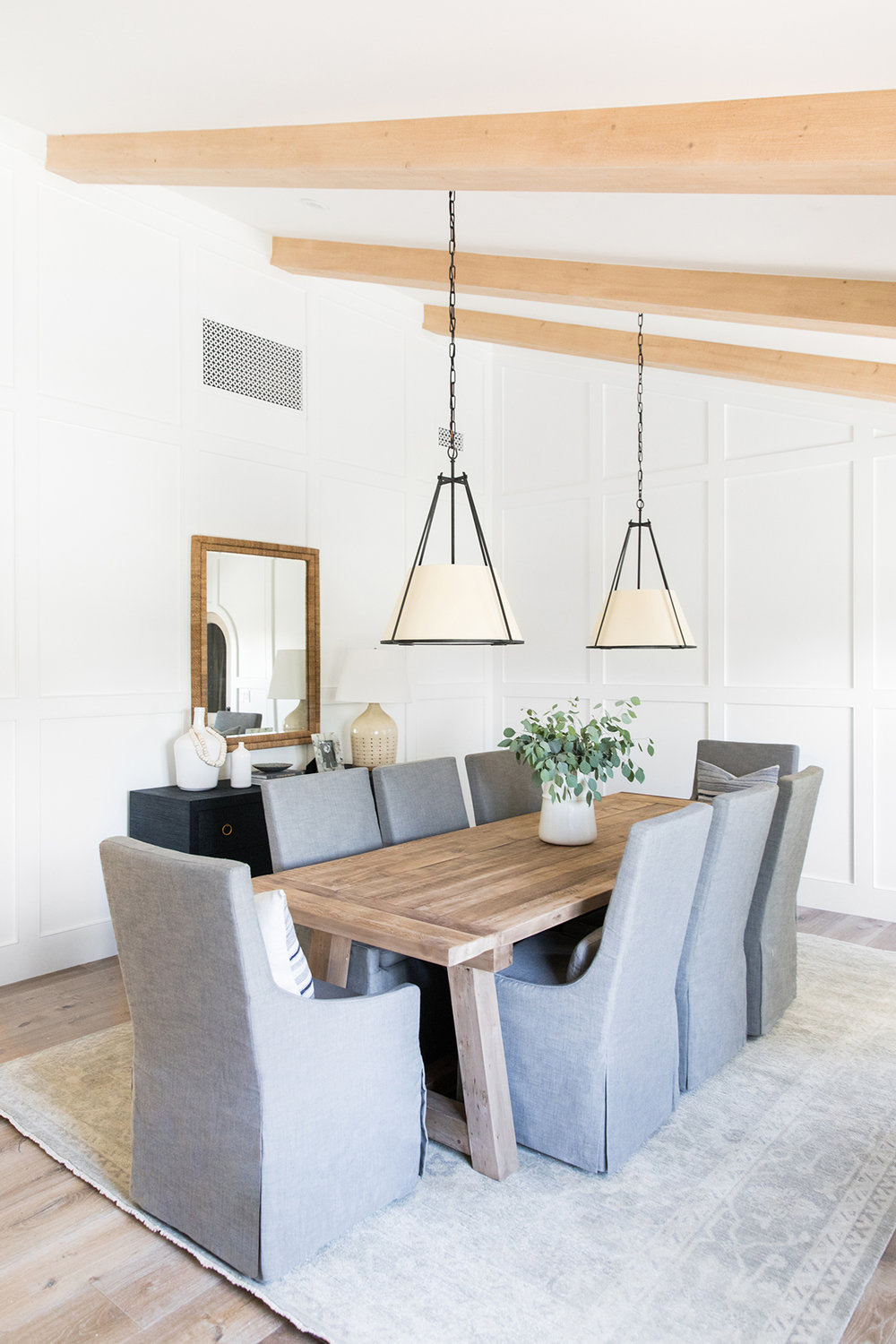
Typically, you’d see either one large light fixture or a linear one that helps fill the long space of a dining table. Instead, we used two lights, which makes a beautiful statement. This one has a modern take on a traditional pendant that commands attention without stealing the show.
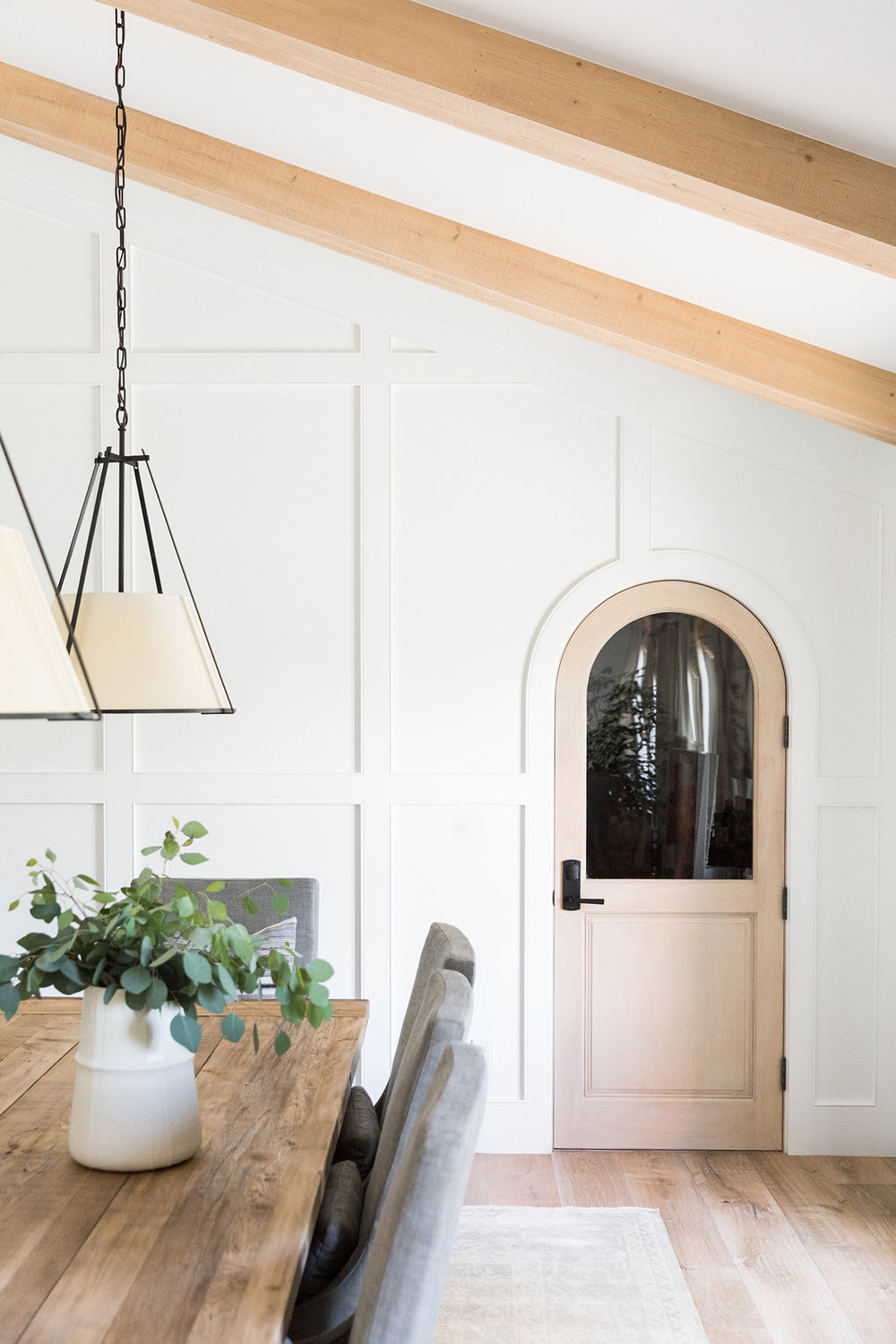
Our client has the cutest tiny arched door to their wine cellar. We matched the wood tones to go with the floor, ceiling, and built-ins.
