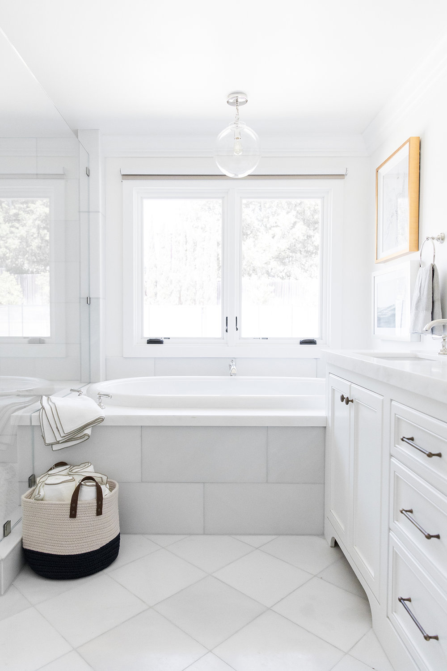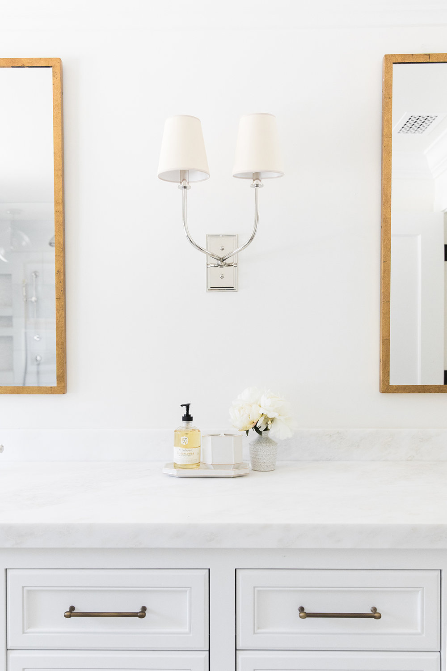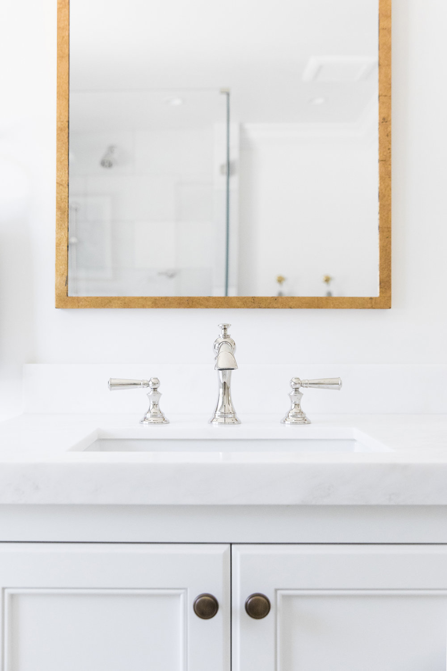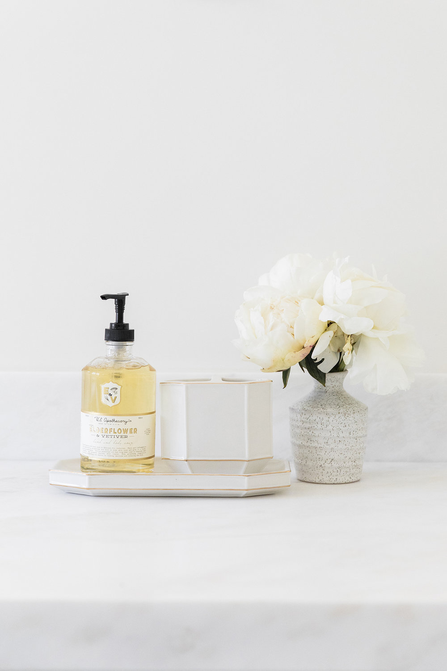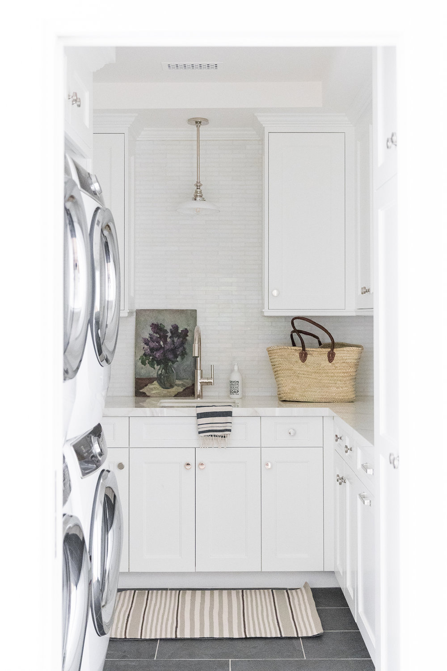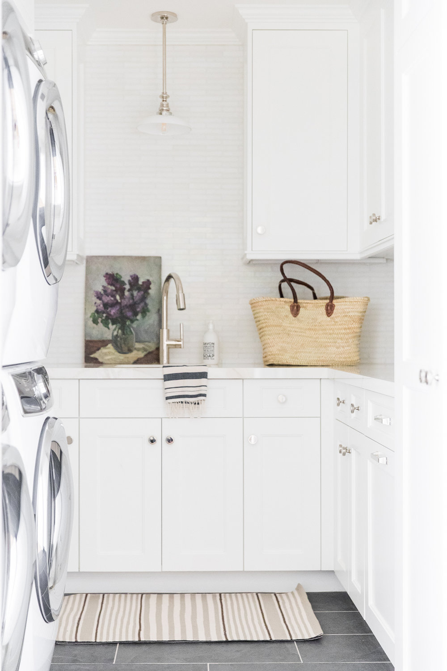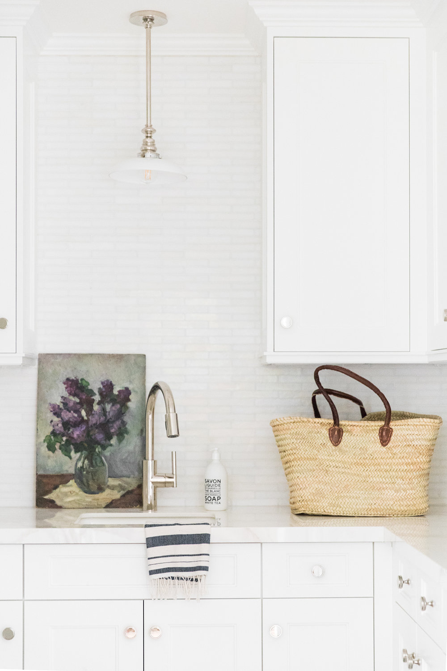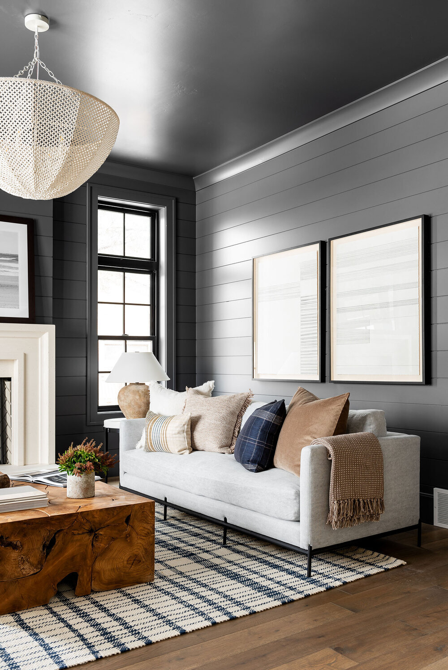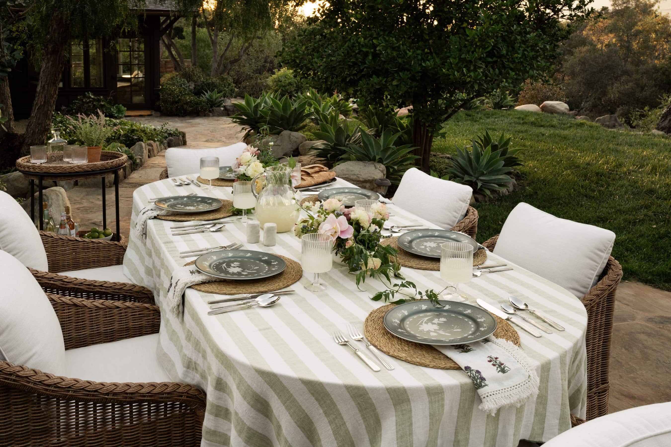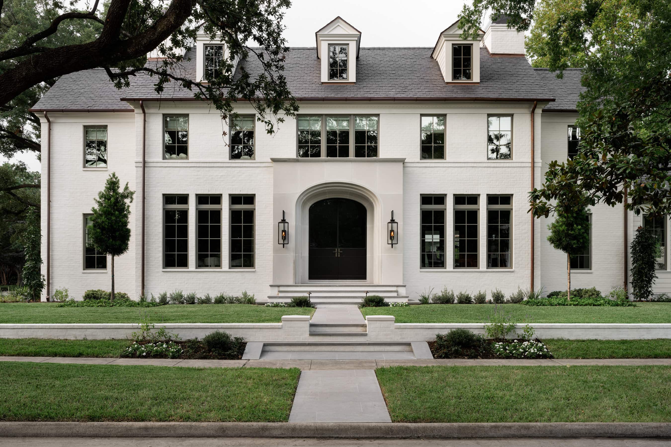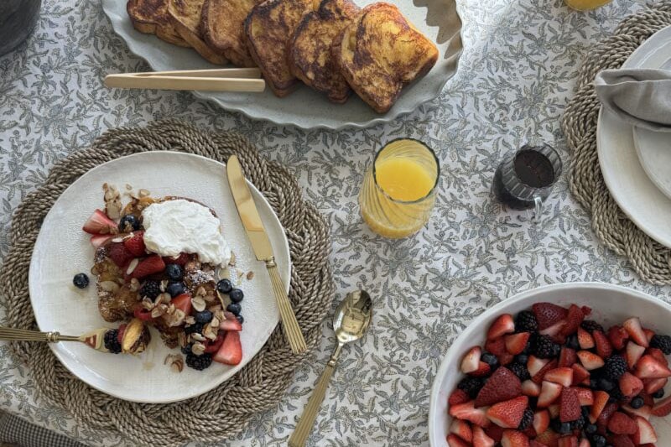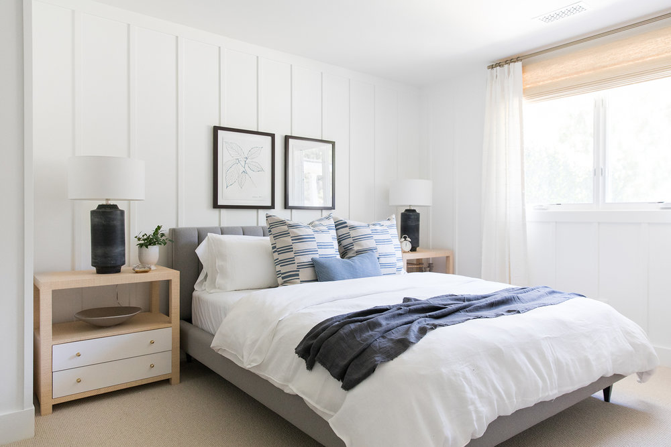
OC Ranch Remodel: Part Three Photo Tour
Take a tour through a guest wing we’d never want to leave!
29 August 2018 -
Our client really wanted this to be a place where her family could come and stay with her.
So we wanted to change up the guest wing of the home. Get caught up with the webisode, and the part one webisode and reveal, as well as part two webisode and reveal!
We felt like this guest bedroom needed to feel fun, so we took things a little brighter. We’re not drawn to super bright colors, but the blue tone in the headboard has a really lively feel to it. We even added a little hint of pink with the pillow.
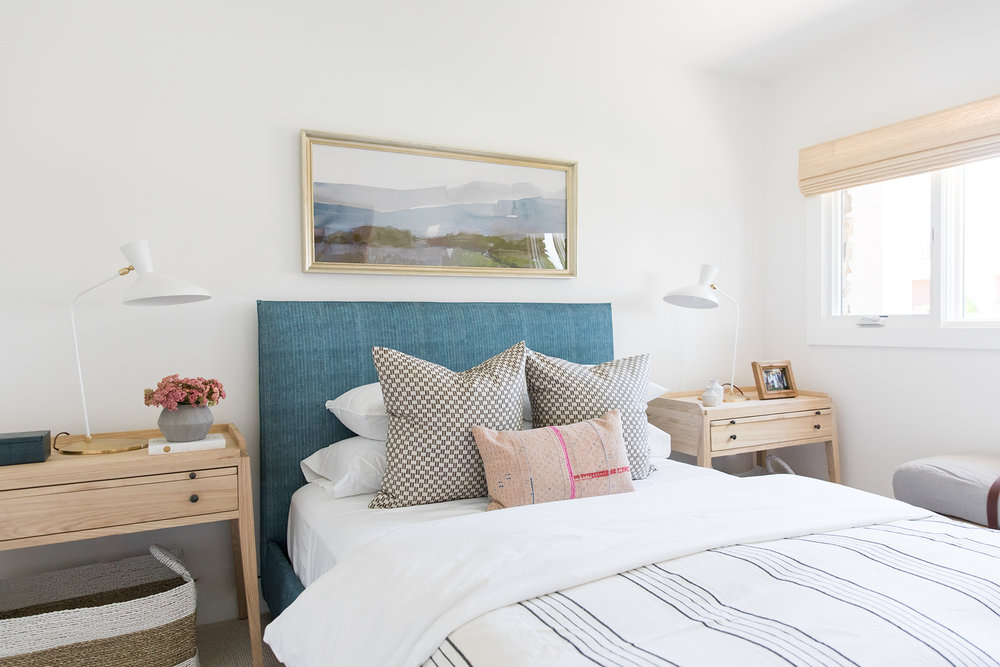
Wyatt Nightstand
These nightstands are a great light natural wood, which you’ve heard us mention quite a few times throughout all of the rooms in the home. We’re loving the trays that pull out for bonus functionality
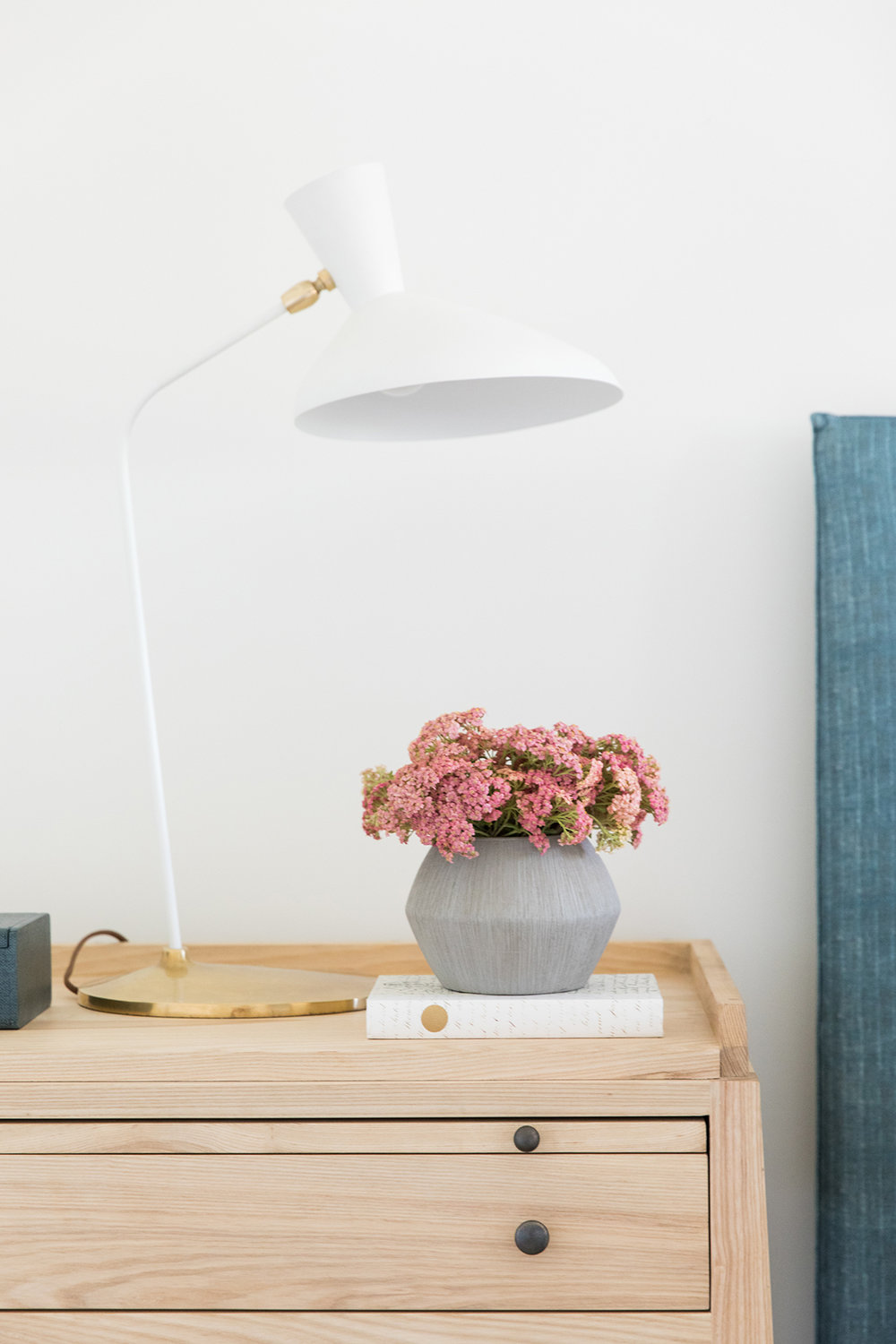
The throw at the end of the bed is the perfect finishing touch, because it has a great pom pom detail on the edge.
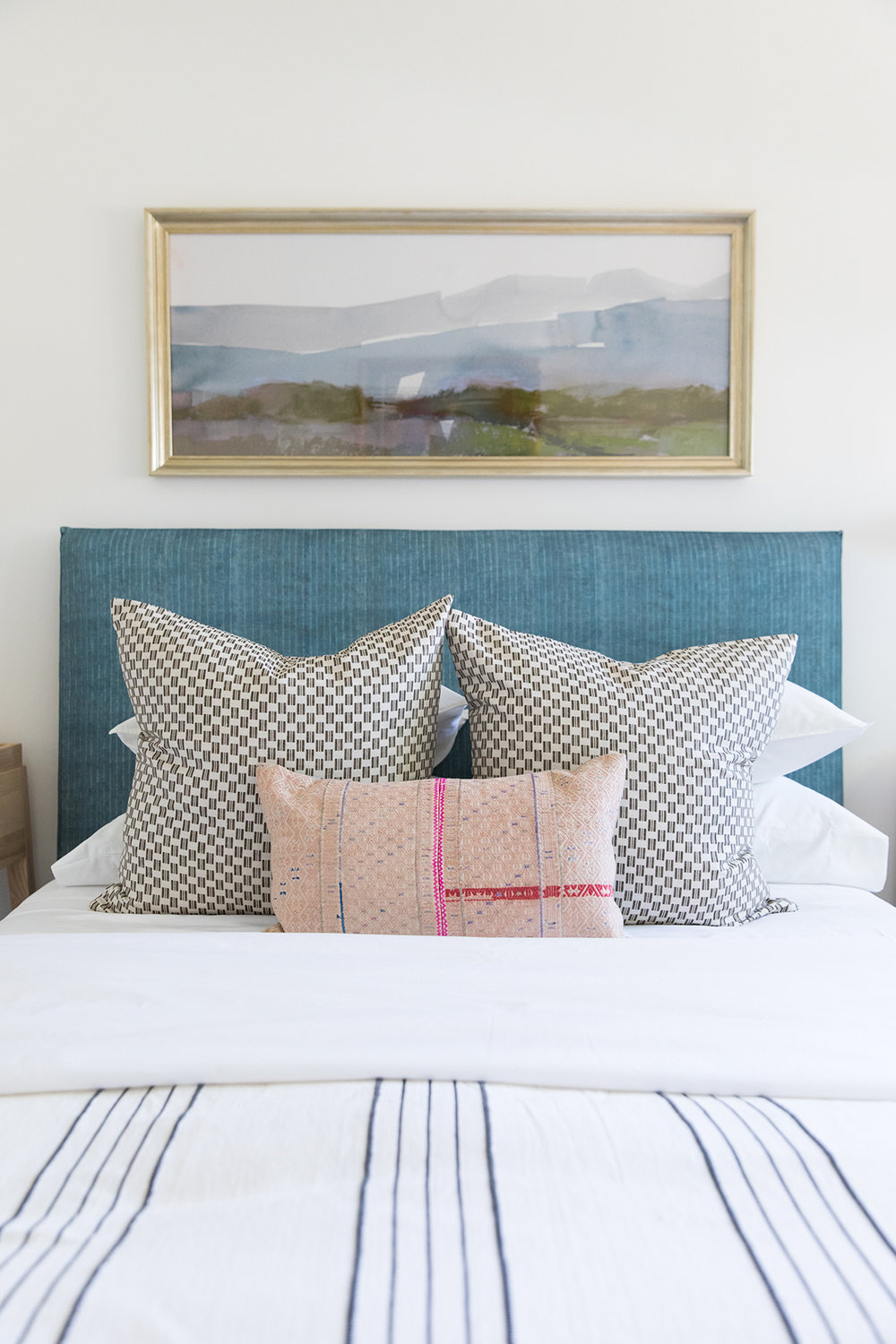
We balanced out the bright colors with the deep earth tones in this landscape piece.
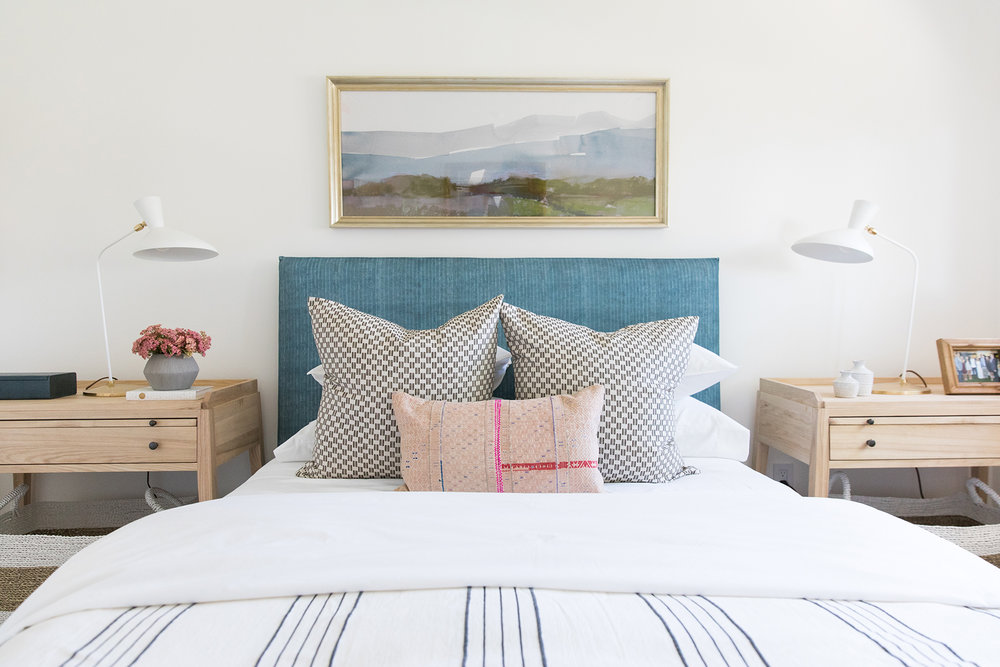
The layout of the bathroom stayed the same, but finishes got a major overhaul. When you walk in, you see this great wood vanity on a really cool marble pattern floor. Our client loves timeless materials. This inspired us to go with the subway tile that’s marble and continued it in the mosaic floor and countertop. It worked really well!
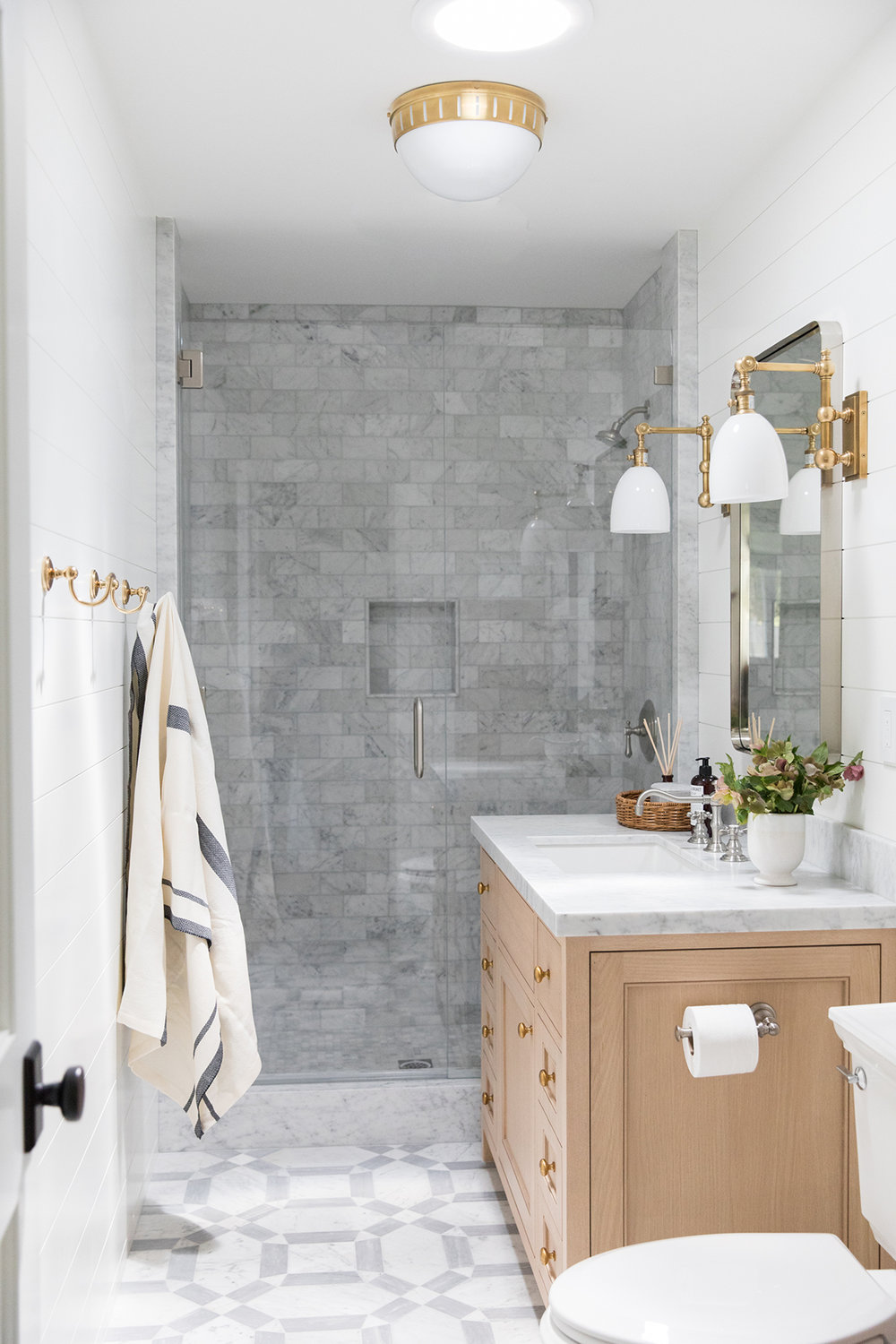

We chose a polished nickel mirror that would contrast with the sconces, and tie in with the marble.
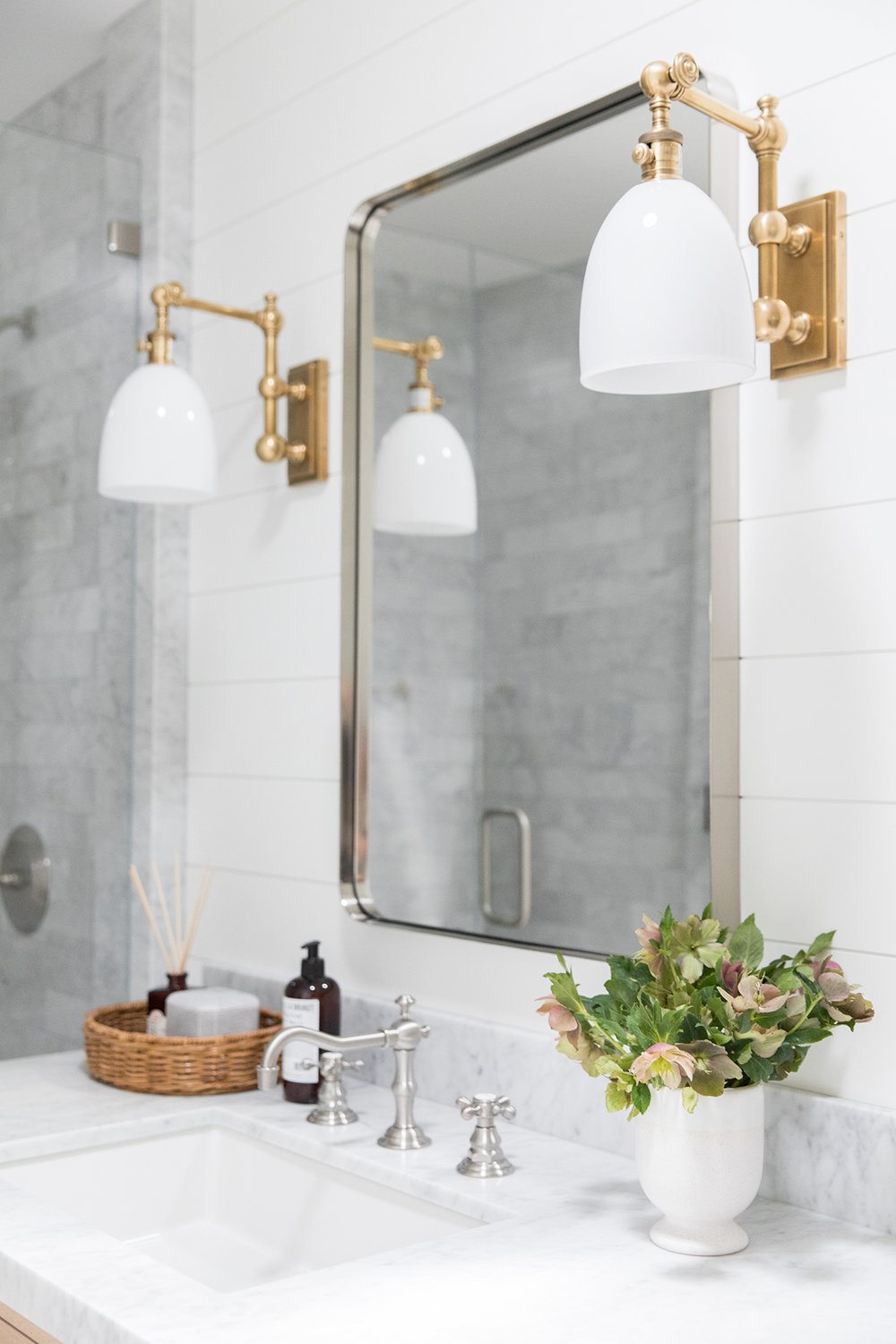
Everything was kind of feeling cool with the white walls and all the marble, so we warmed things up with a custom vanity that we designed. We went with the shaker cabinets, but we added a subtle detail that really elevated the look and took it to another level.
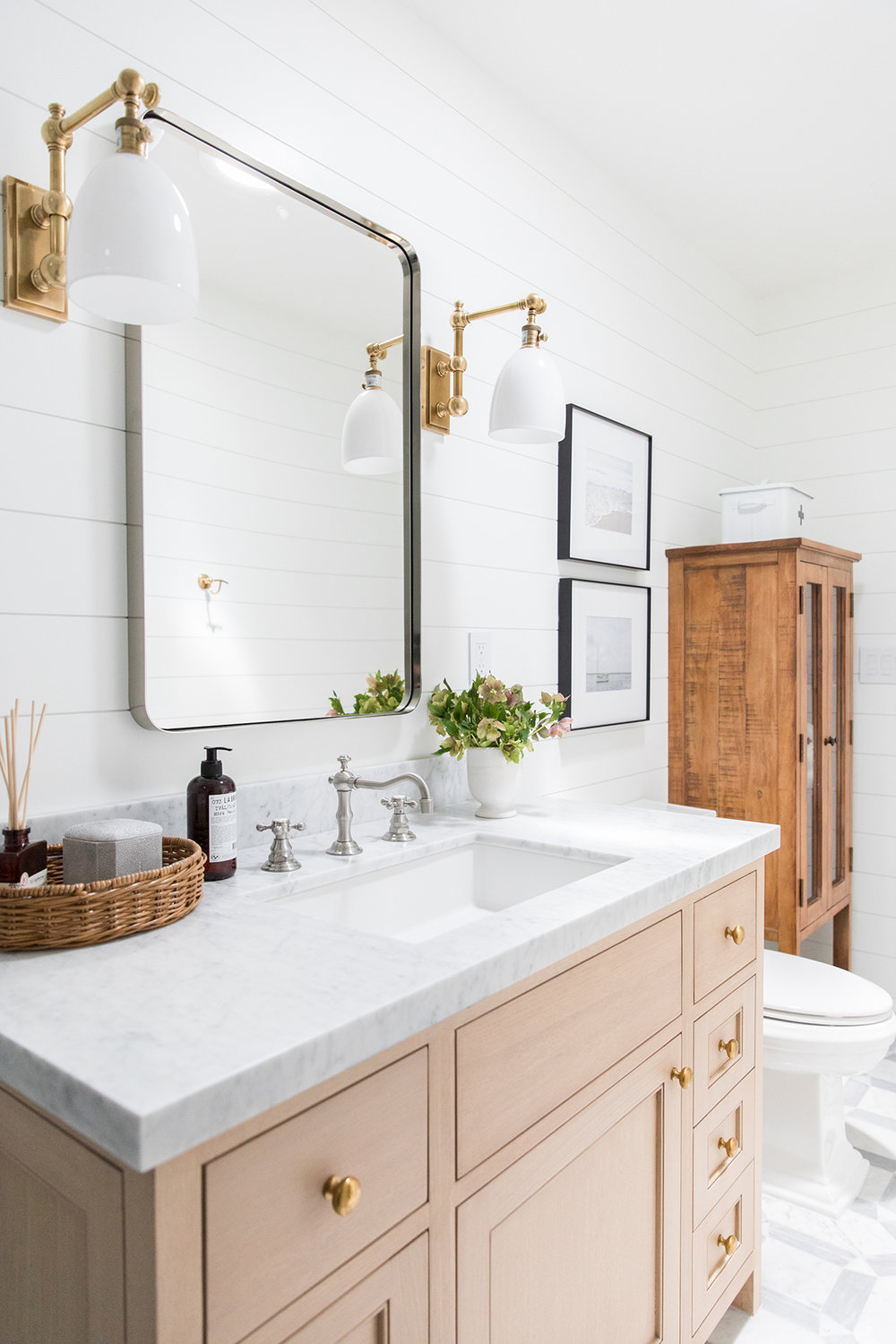
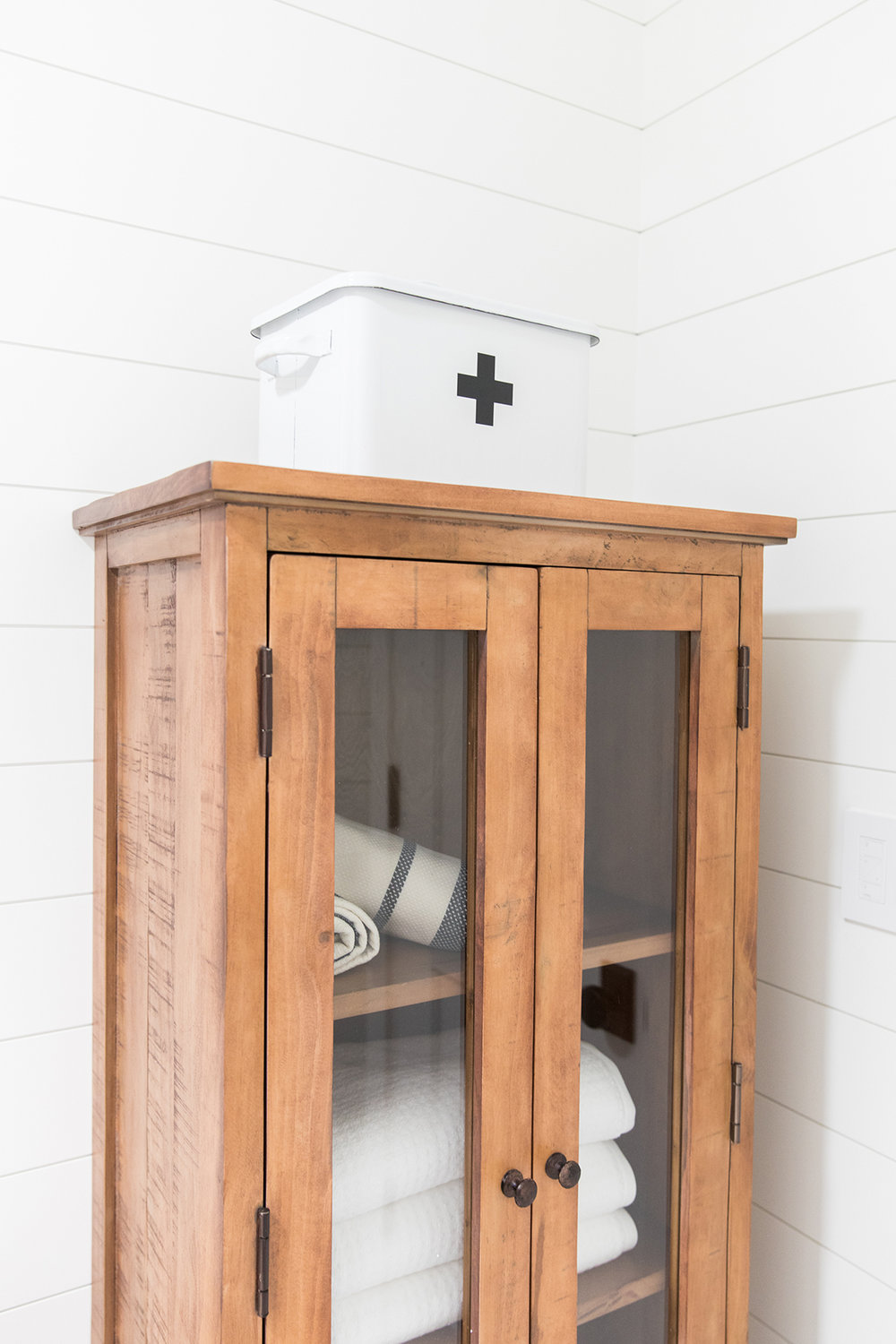

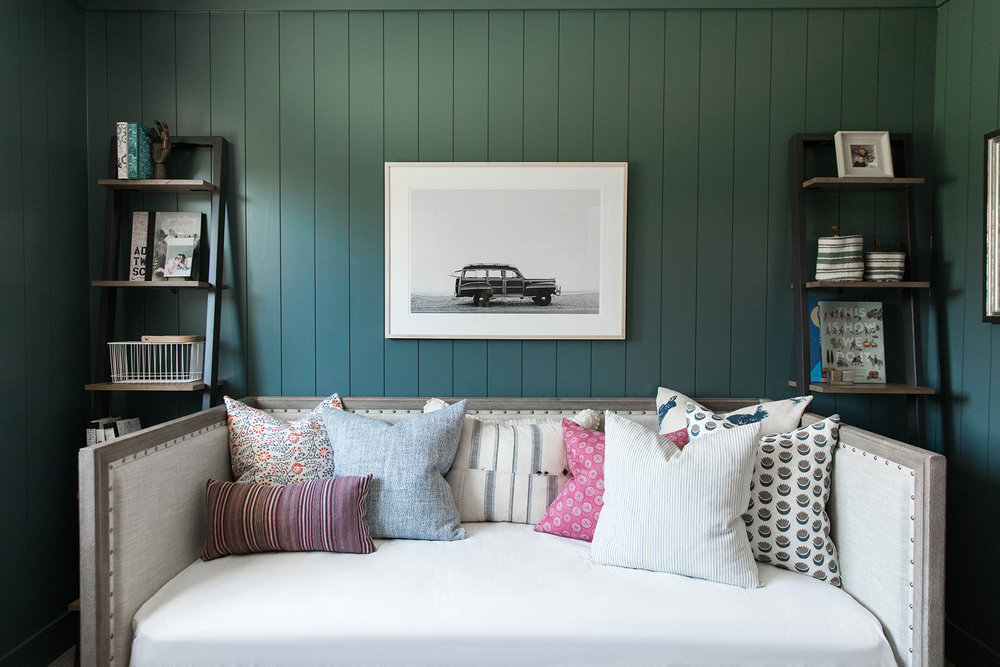
Our clients has their hearts set on a space for the grandkids. They wanted a room that their grandkids could go in and bring toys, read books, and just hang out.

The color on the walls is dramatic, which is a little different from all of the other rooms in the home. (Still Water by Sherwin Williams) We did that intentionally because we wanted this to feel more playful and to feel special. We love how the wall color plays in with the striped rug! There’s a great mix of leather poufs and lots of fun pillows on that daybed.
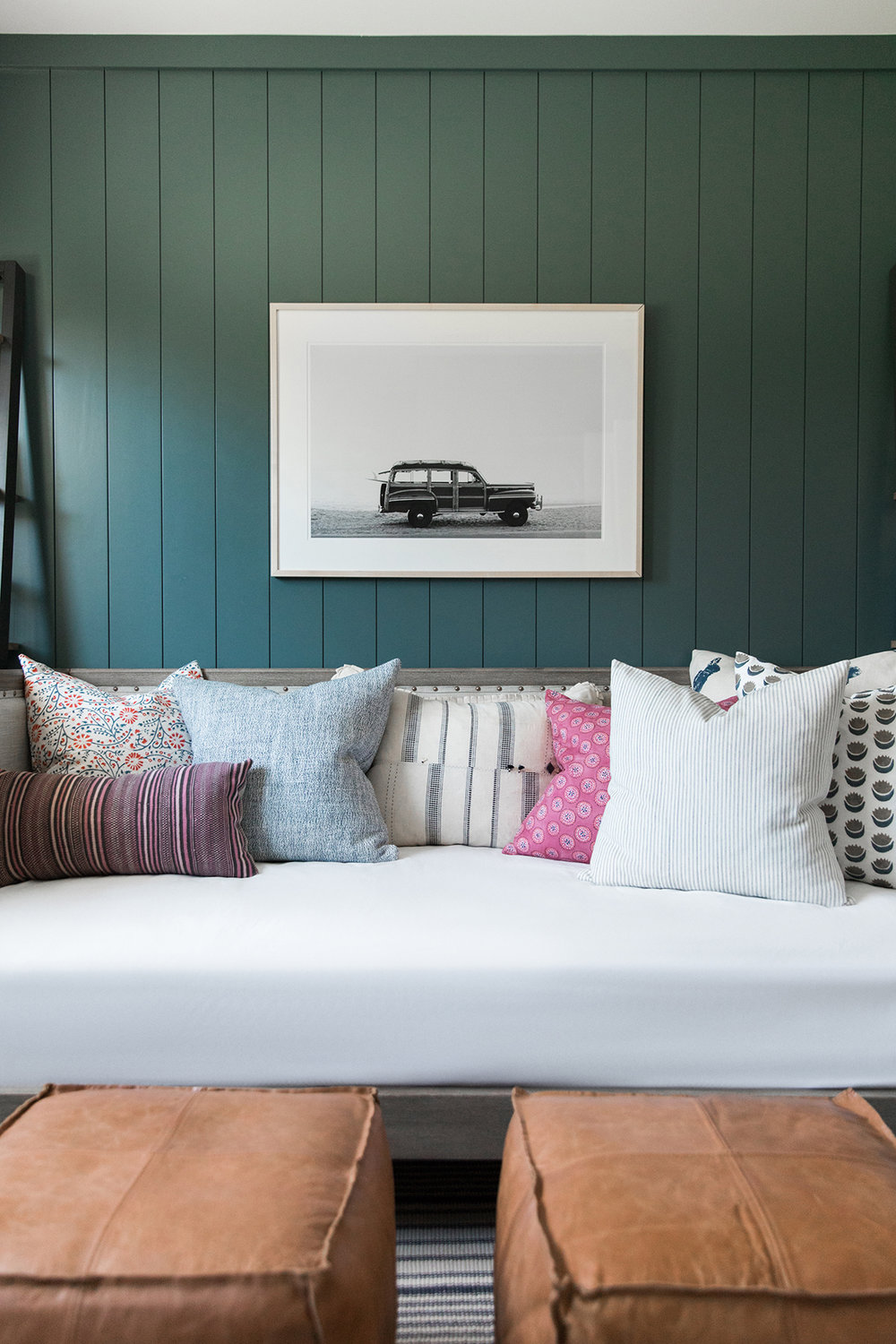


We were able to fit in a desk space, which was awesome because our client was used to having one in her home. The white drawers and wood warm up the space.
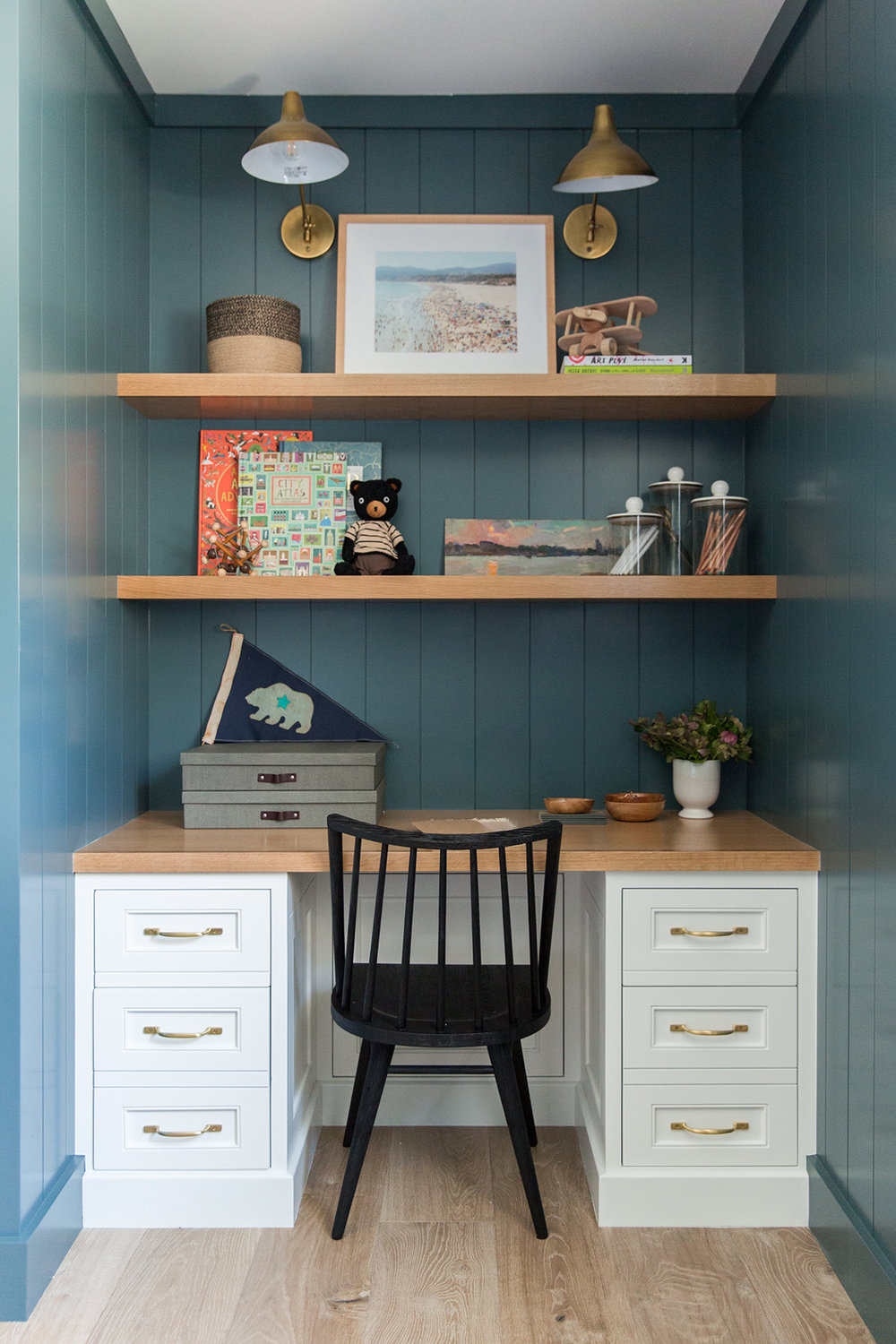
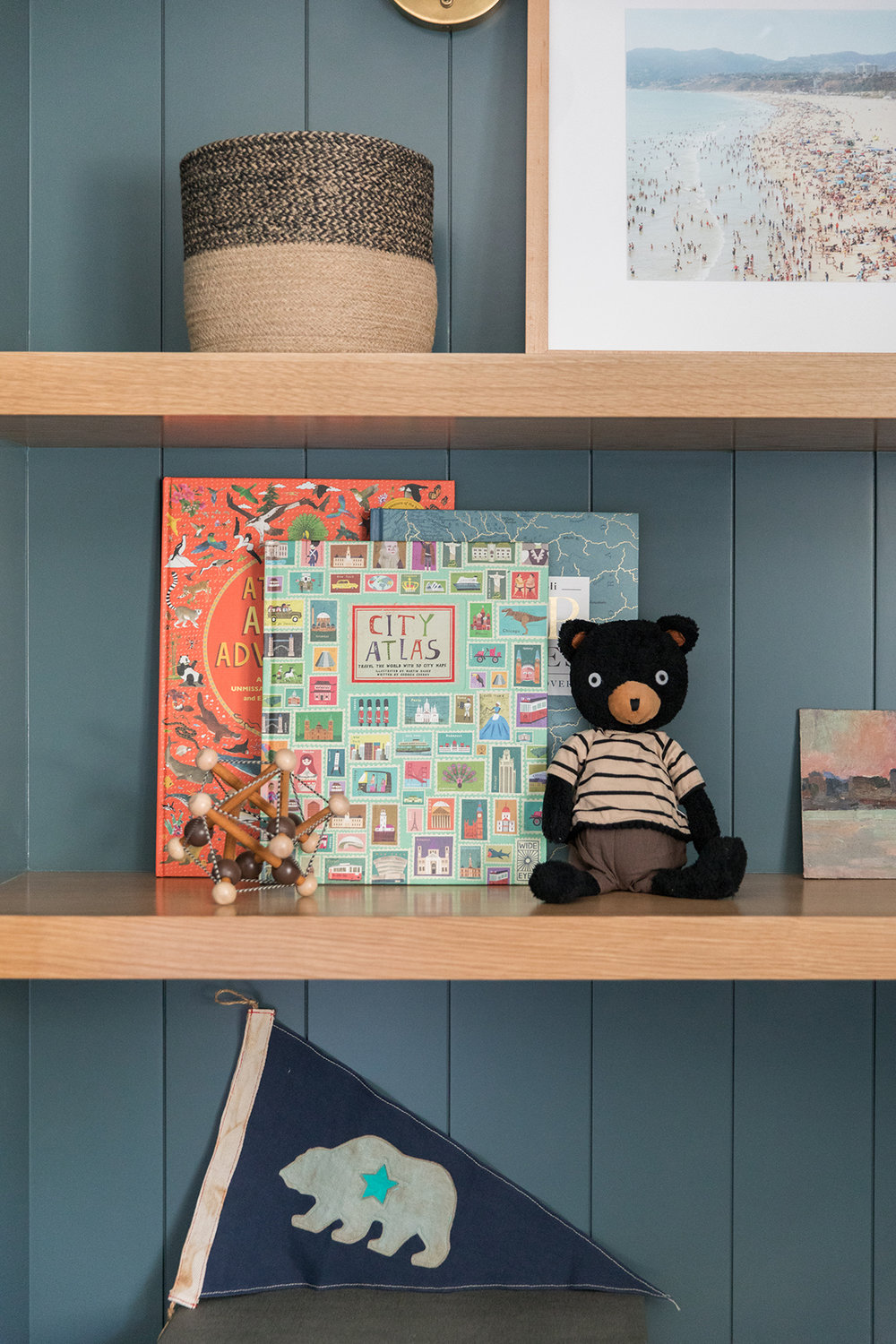
There wasn’t anything horrible about this guest room, but it needed to be dressed up. So we started by adding a great fort batten wall detail. The rest of this home has a great color palette of white, blue, and some hints of black so we used that in the artwork, lamps, throw, and pillows. This makes the home feel cohesive and inviting. It feels put together, but also has a casual look to it.

Louise Nightstand
The night stands are one of our favorite things in the space!! We’re loving the light would tone, contrasted with the white drawer, so it has this mixed effect! The look is complete with little gold knobs, and an open shelf that works as a little tray.
We didn’t want the dresser to be too matchy-matchy with the nightstands, but we wanted them to coordinate. So we went with this light whitewash dresser, with these long pulls that are actually built into the dresser, so there’s no hardware on them. It has this kind of rustic, modern look while the light tone still keeps it feeling coastal.
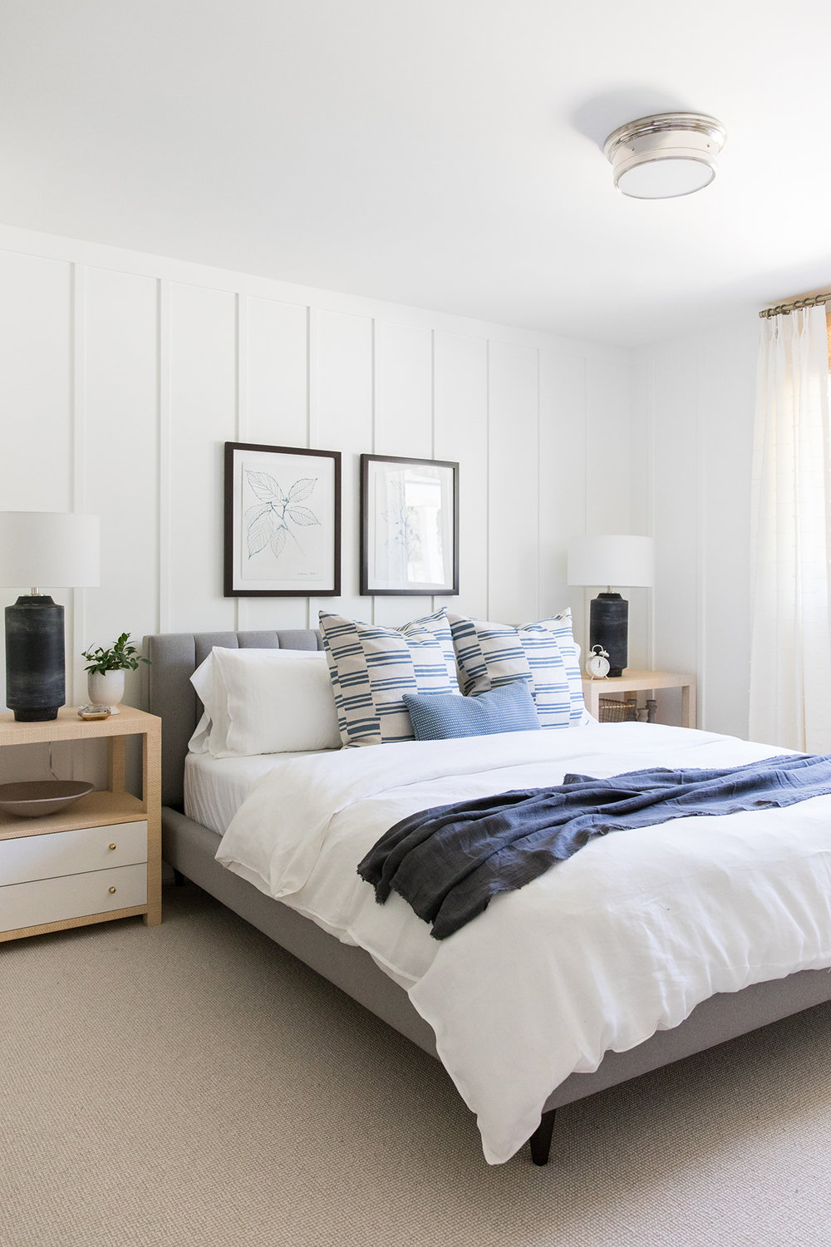
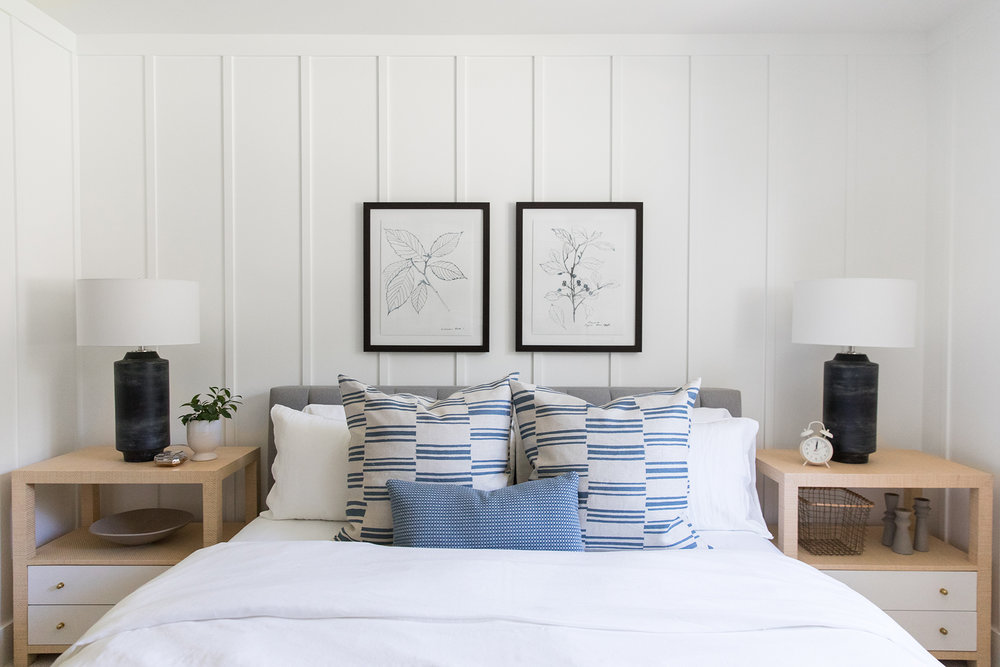
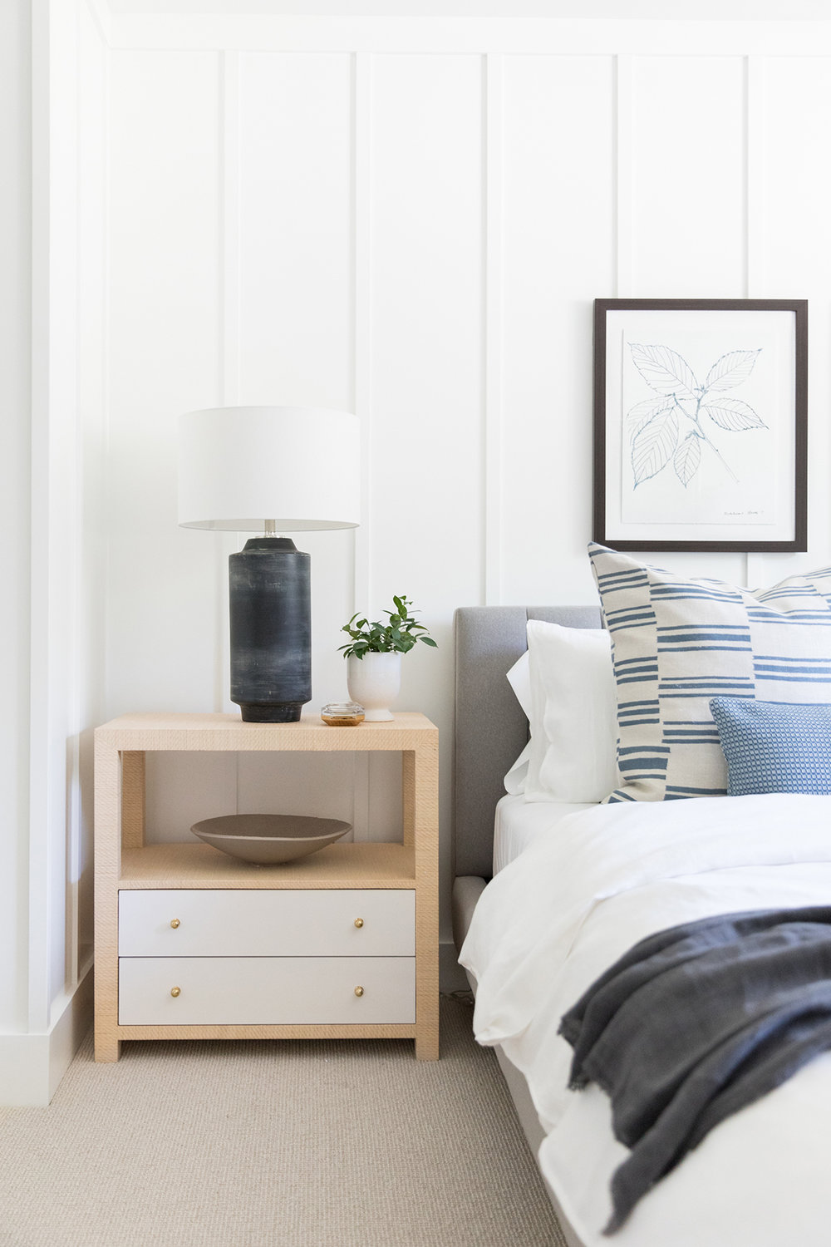
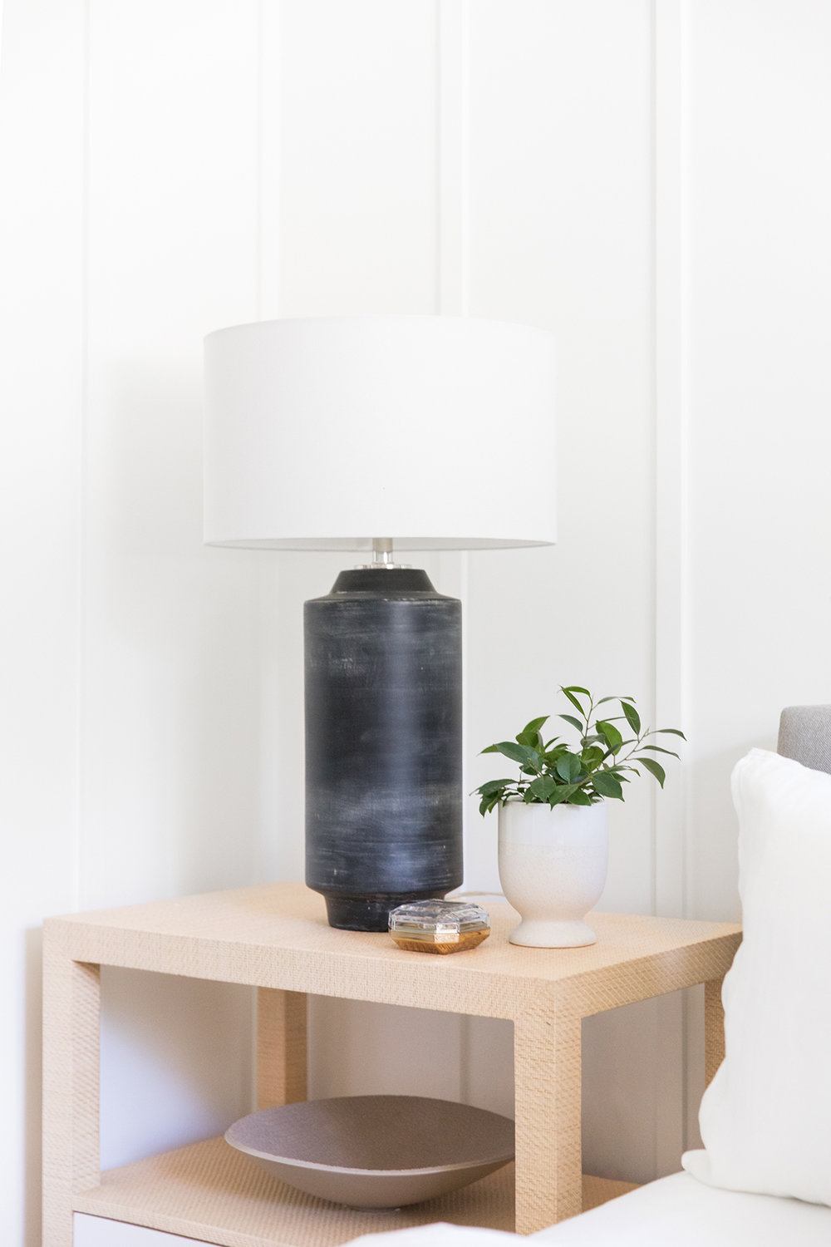
Uli Dresser
Paired with Golf Shores Artwork + Anton Lamp

This Silverman Mirror is so cool. The detail on the base is industrial and chic, especially for a ranch style home. We created a little moment with a Damien Chair and the Charlotte Side Table.
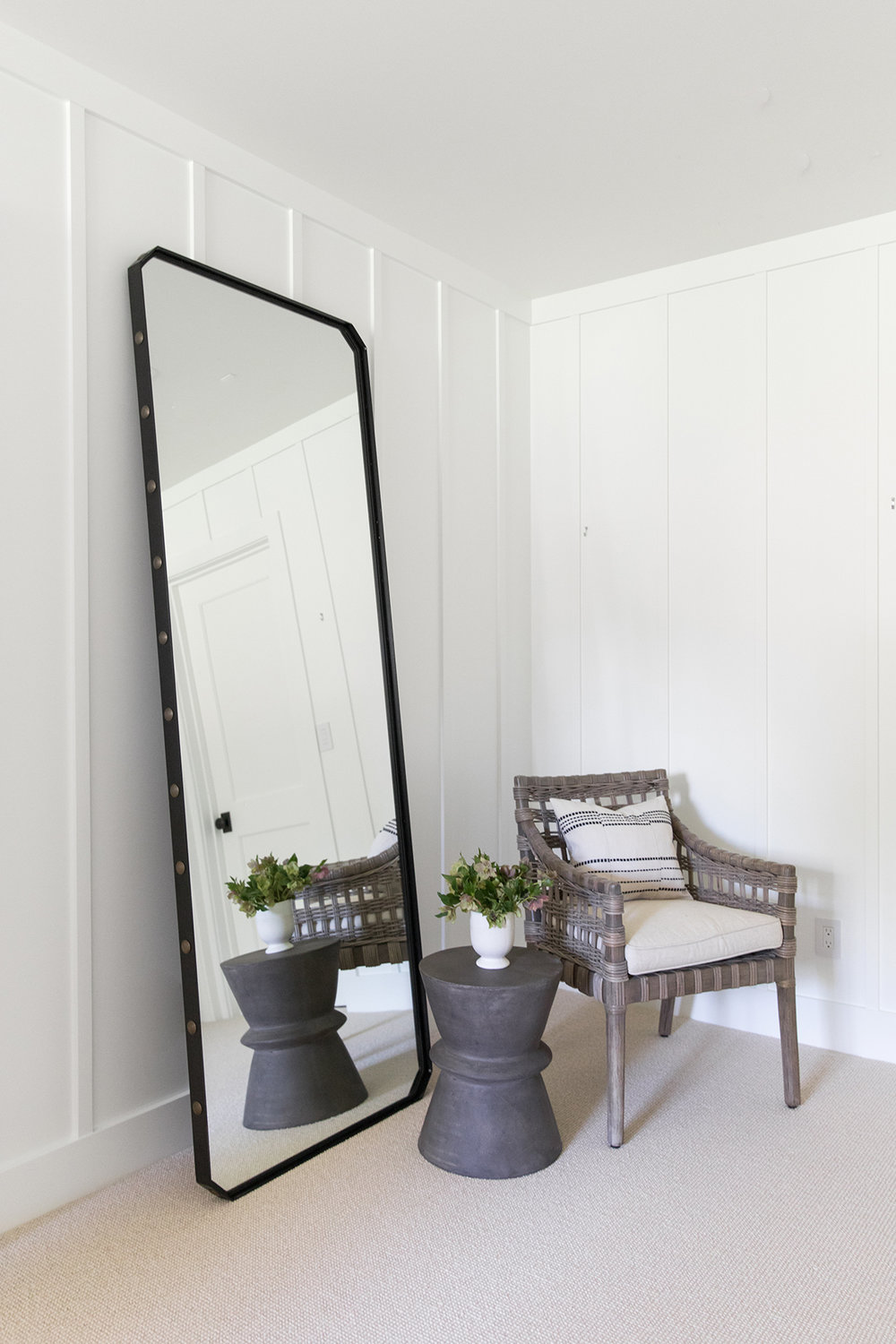

This Globe Pendant over the tub really makes the space feel luxurious. We used our favorite towels and a basket for convenient storage. We also used our go-to bathroom sconce: the timeless Hulton Double.
