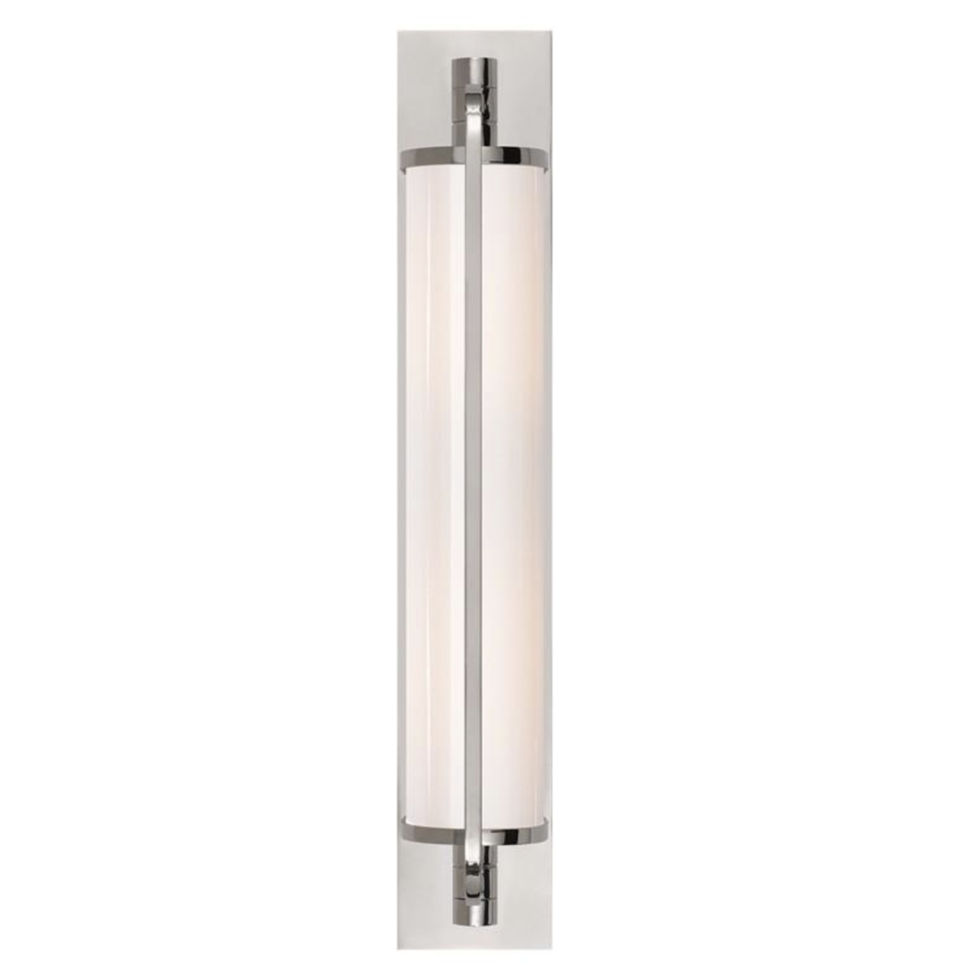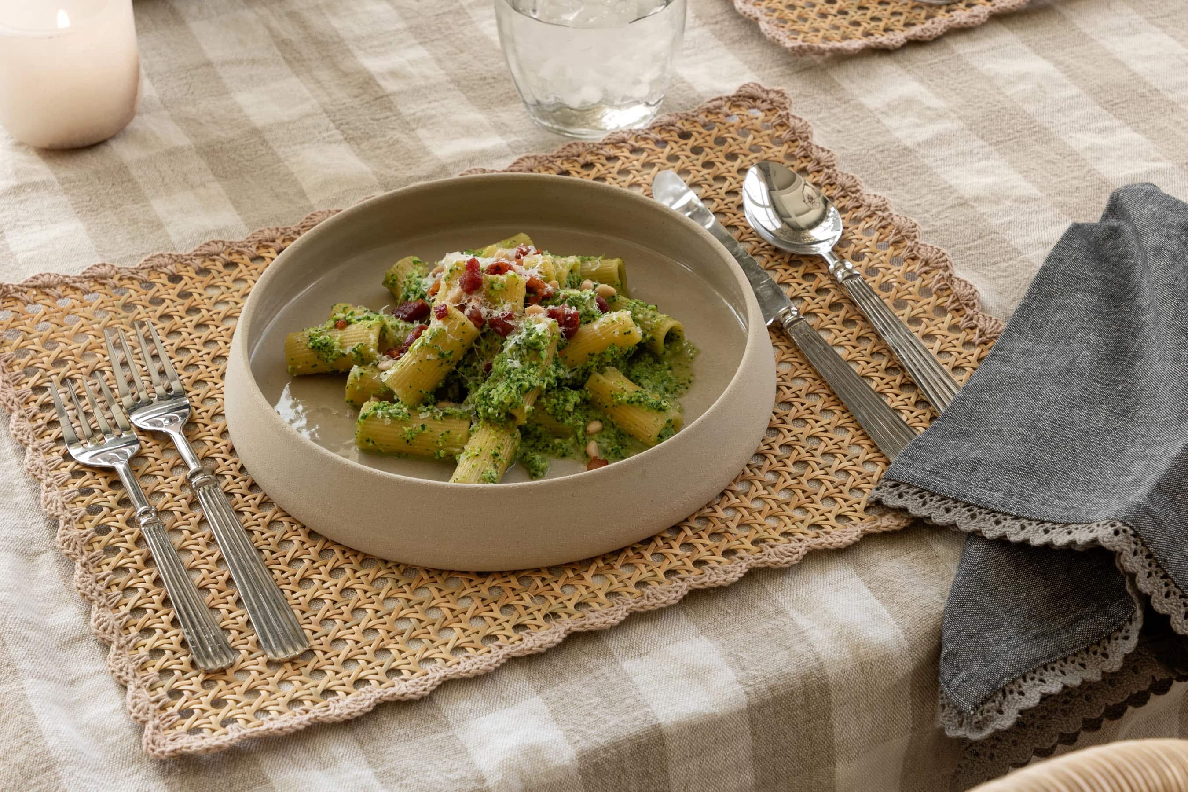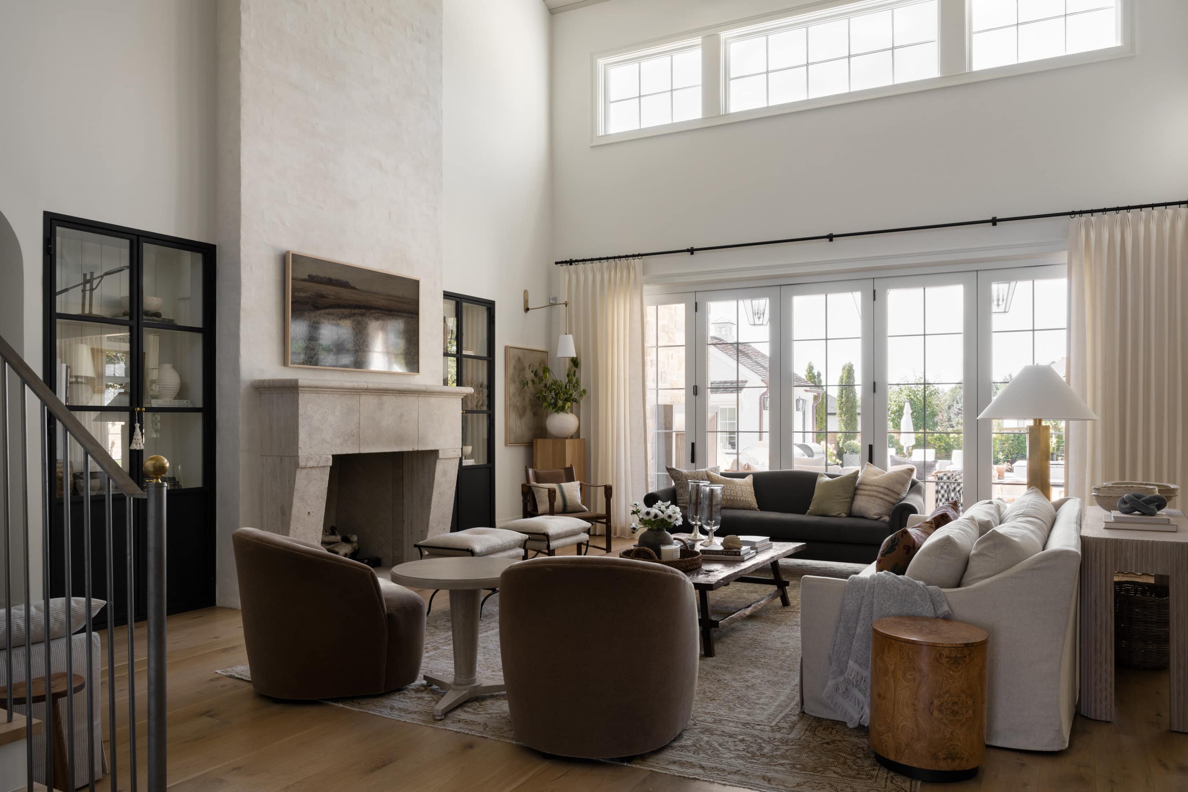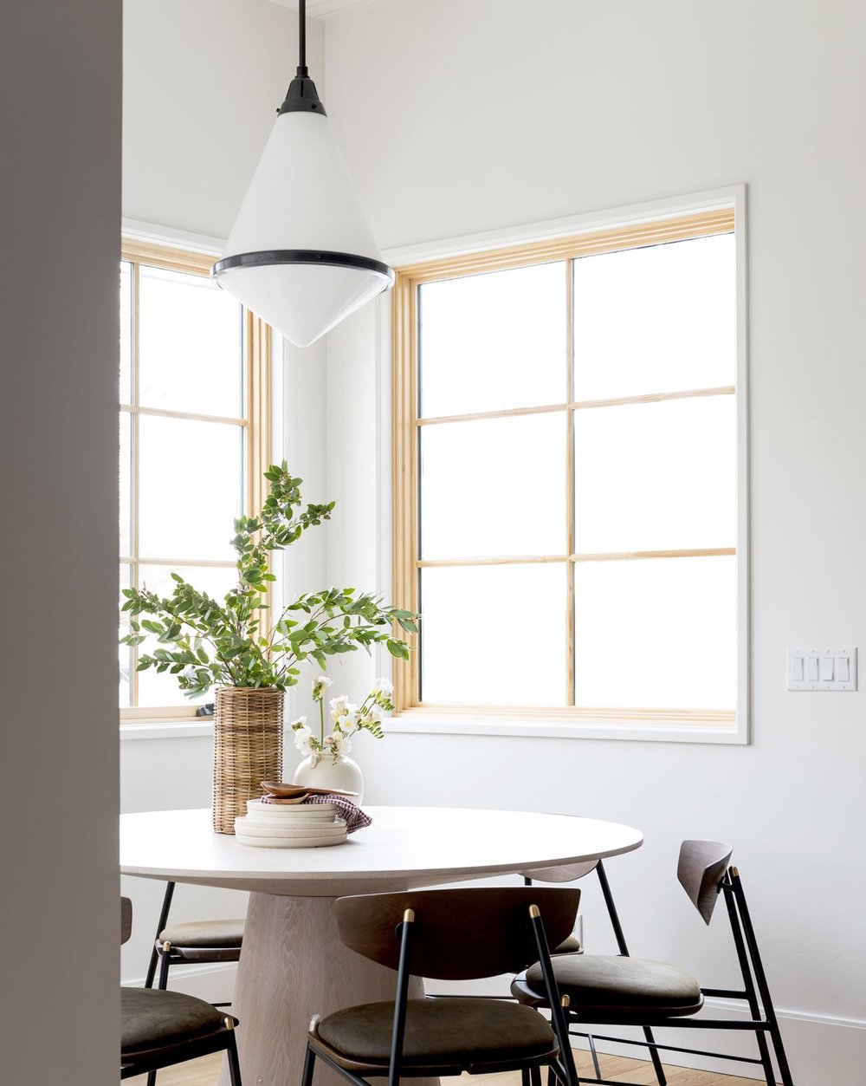
Mercer Island: Kitchen + Dining Photo Tour
Take a tour through this space and see how we bring spaces together on the main floor!
19 July 2018 -
We are back at our Mercer Island Project!
Last week you saw the entry and the living room and today we’ll be moving on to the kitchen and dining. Yesterday was the webisode, so today is the photo tour! Get caught up with the rest of the Mercer Island Project by checking out the living room and guest bathroom!
Not all white kitchens are the same. This one stands out because we have black hardware, a polished nickel faucet, and the obvious star of the show: the waterfall island! It’s not just any waterfall island, it’s thick, bold, and covers the island completely. The marble is full of movement and our client fell in love with it!

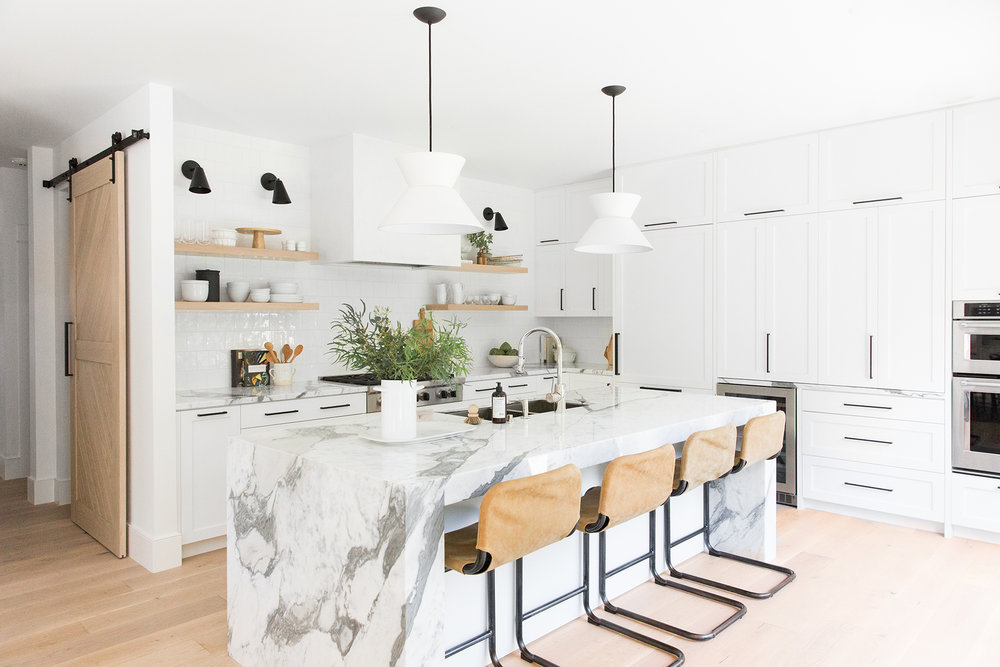

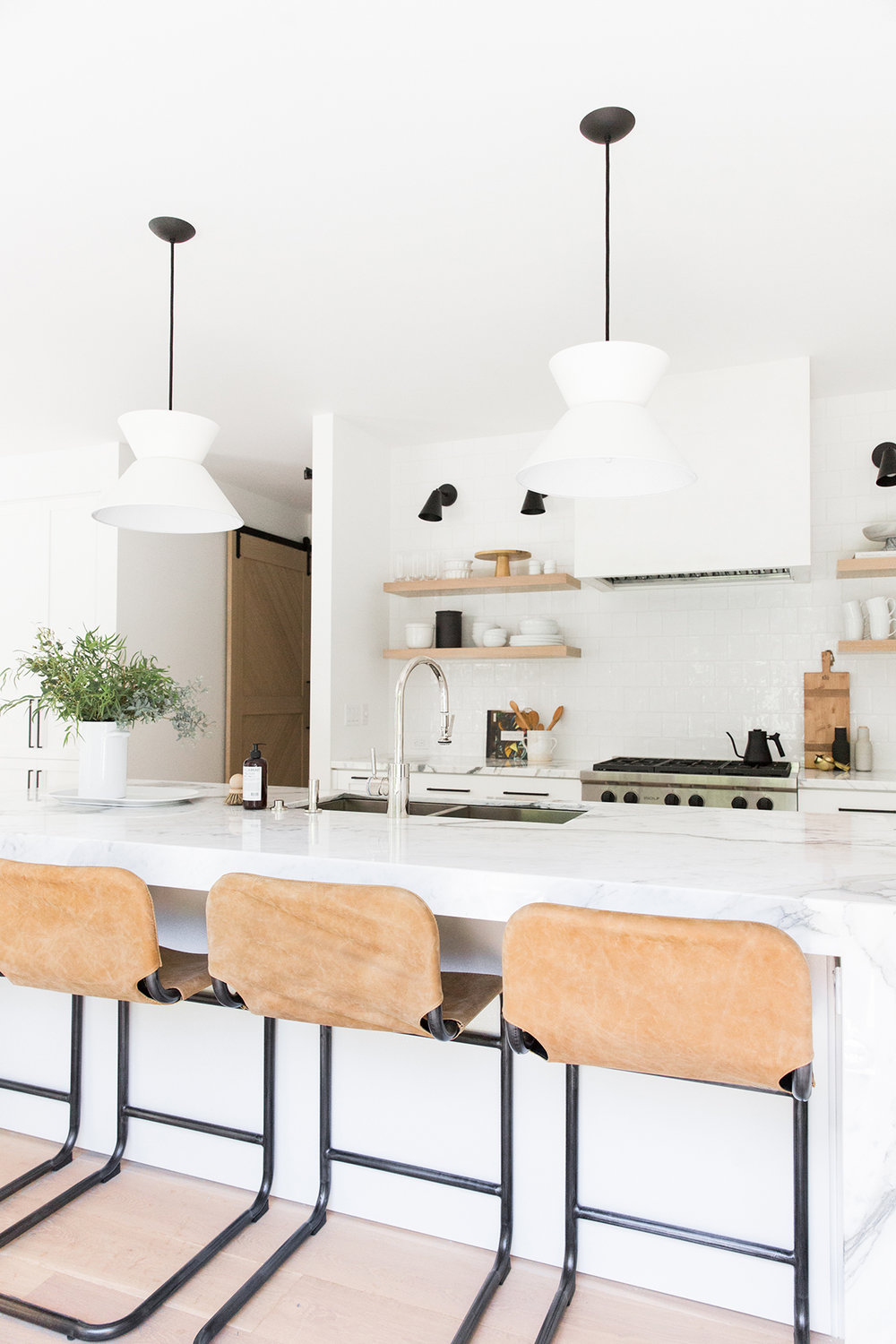
When we first started working on the design plans our client was thinking that maybe she wanted white shelves, to create an all-white look with contrasting black. But as we got through the process, we realized that we really wanted them to be a natural wood tone. I’m so glad we went for it, because it’s enough to warm up the space while also bringing out those amazing leather stools.

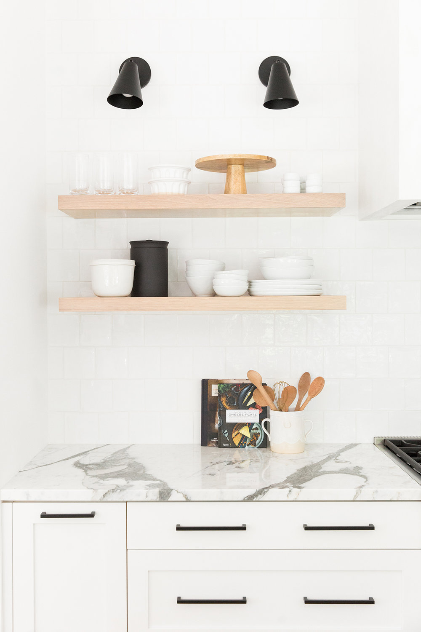
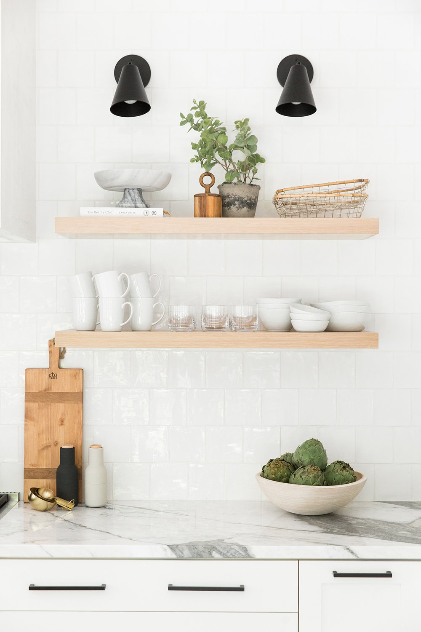
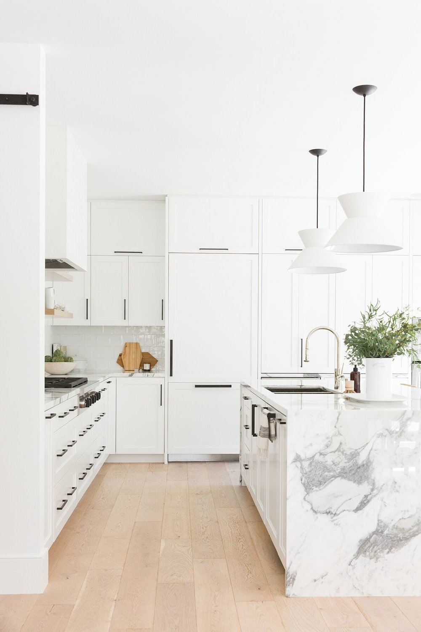
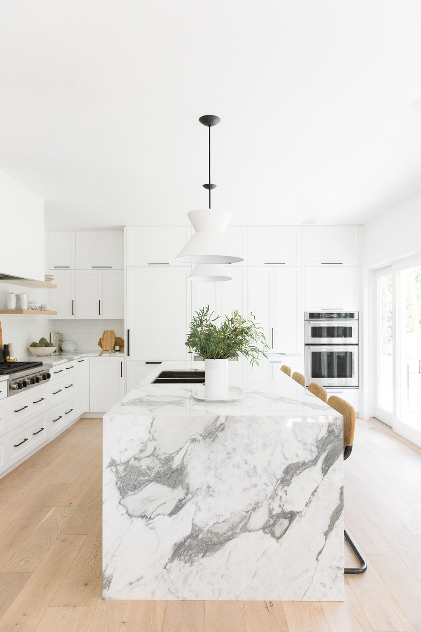
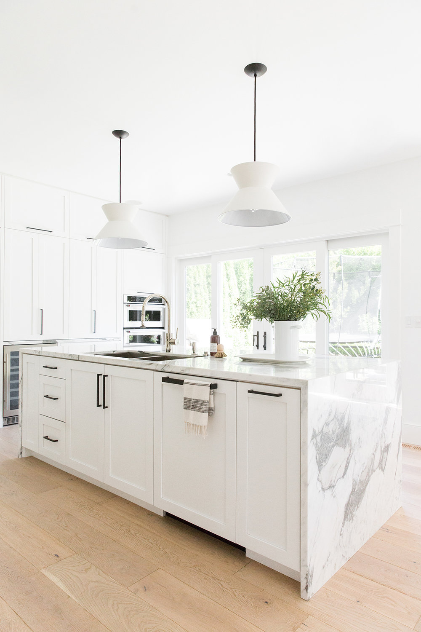
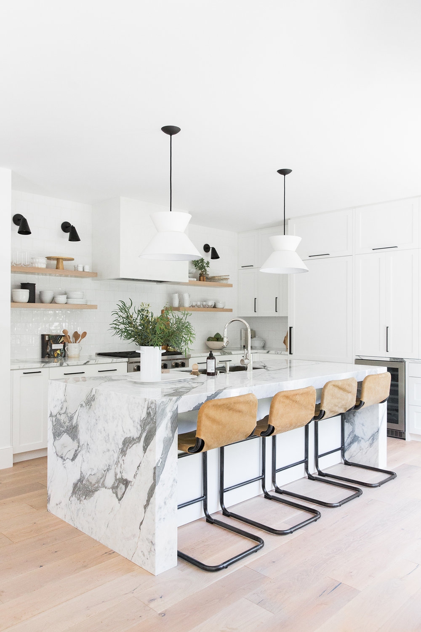
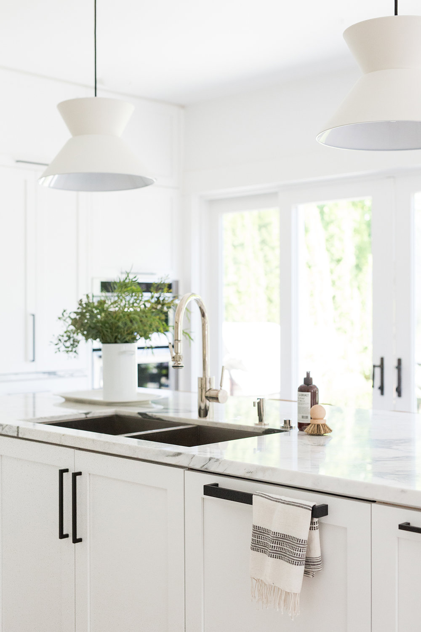

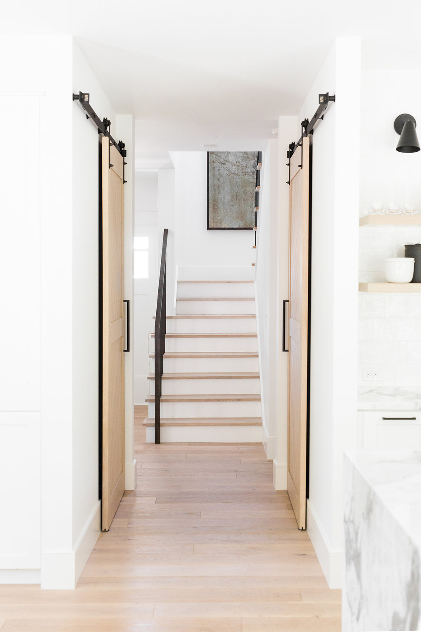
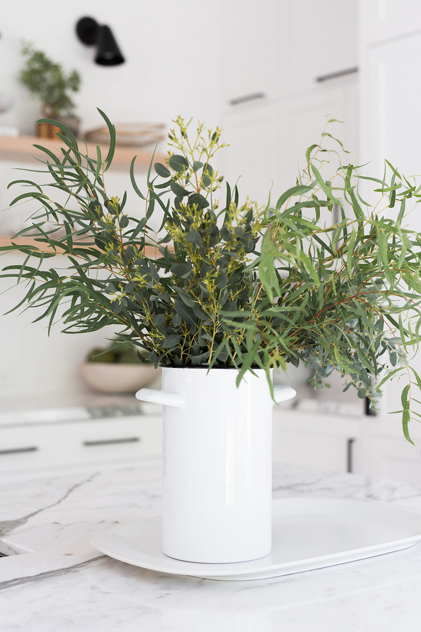
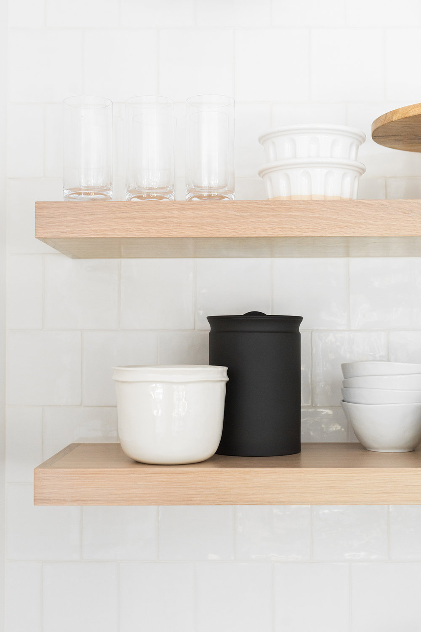
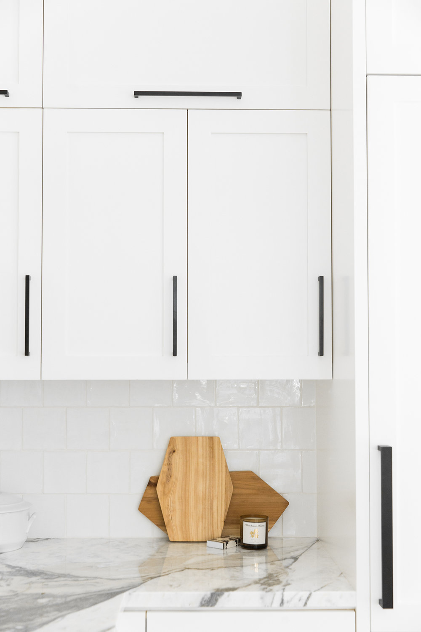
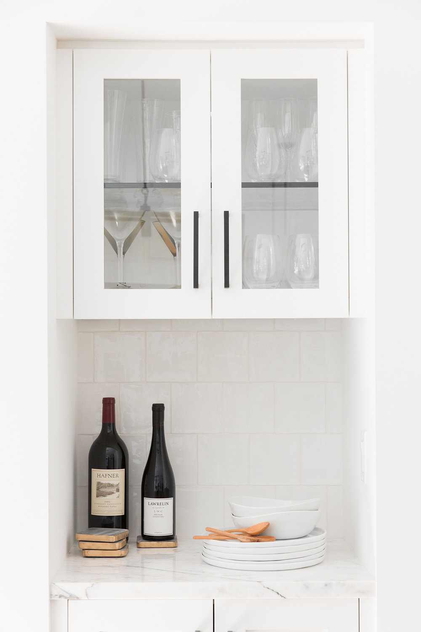
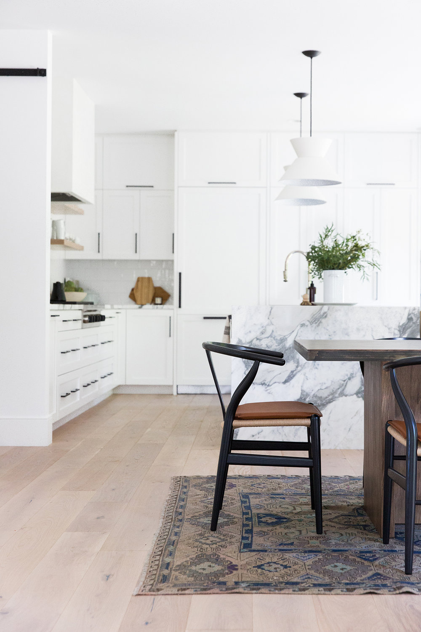
Everything is centered around this beautiful wood table in the dining room. The black wishbone chairs are great, but even better with the added leather cushion!
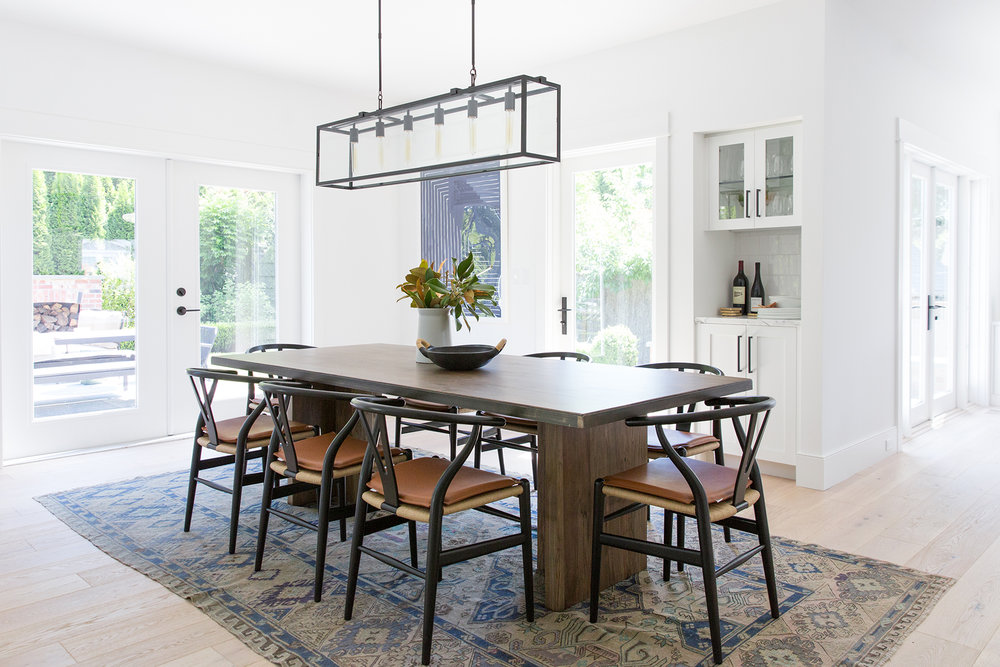
We’re loving this linear light that follows the length of the table. It’s definitely industrial, but we love how the glass keeps things feeling light and airy! We’ve been big fans of this vintage rug since the day we saw it, and we’re so glad that our client went for it because it creates this warm, personal feeling that just makes you feel right at home.
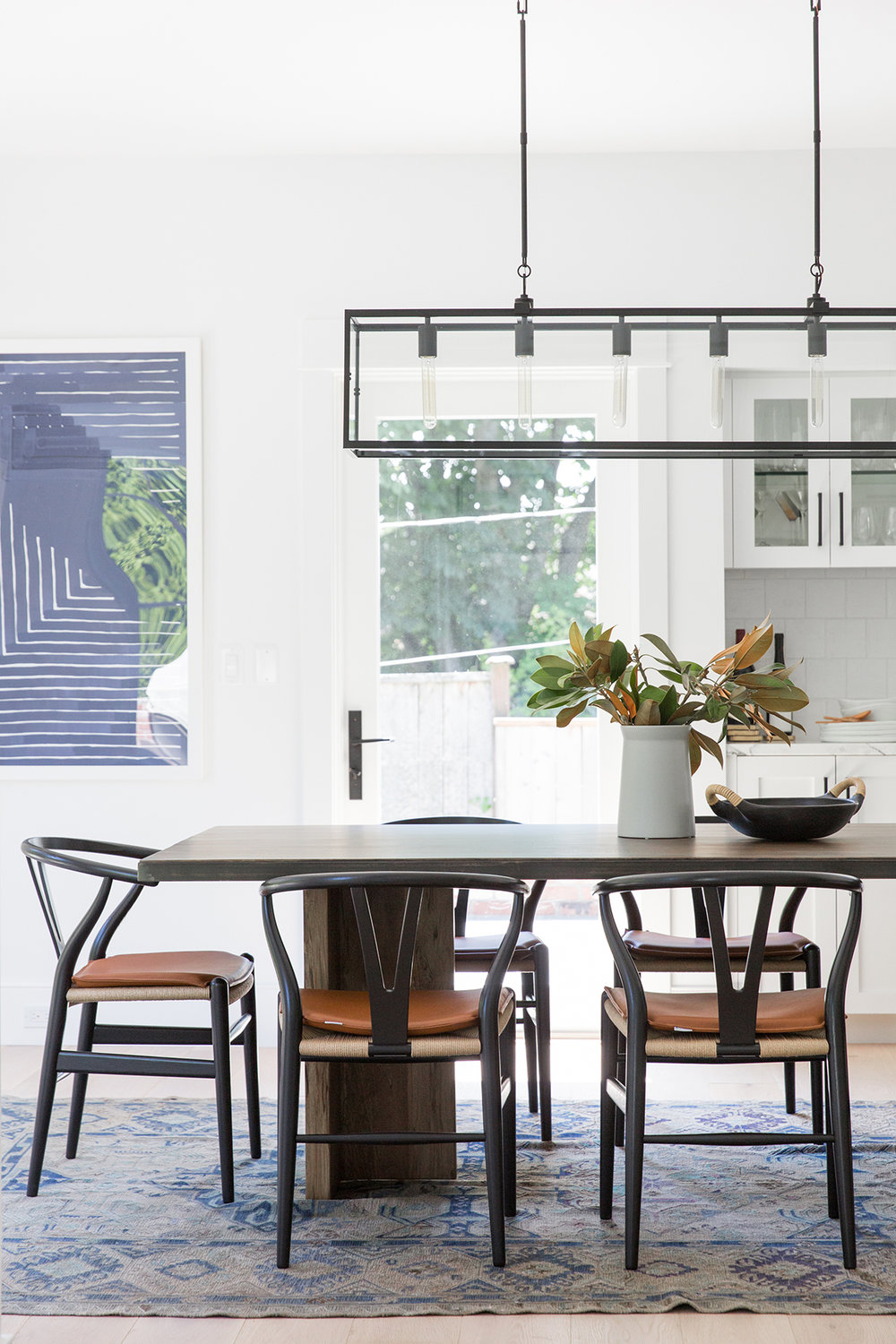
The blue artwork is large in scale, tying in with the blue in the rug and the textiles in the living room. It really brings the whole space together.
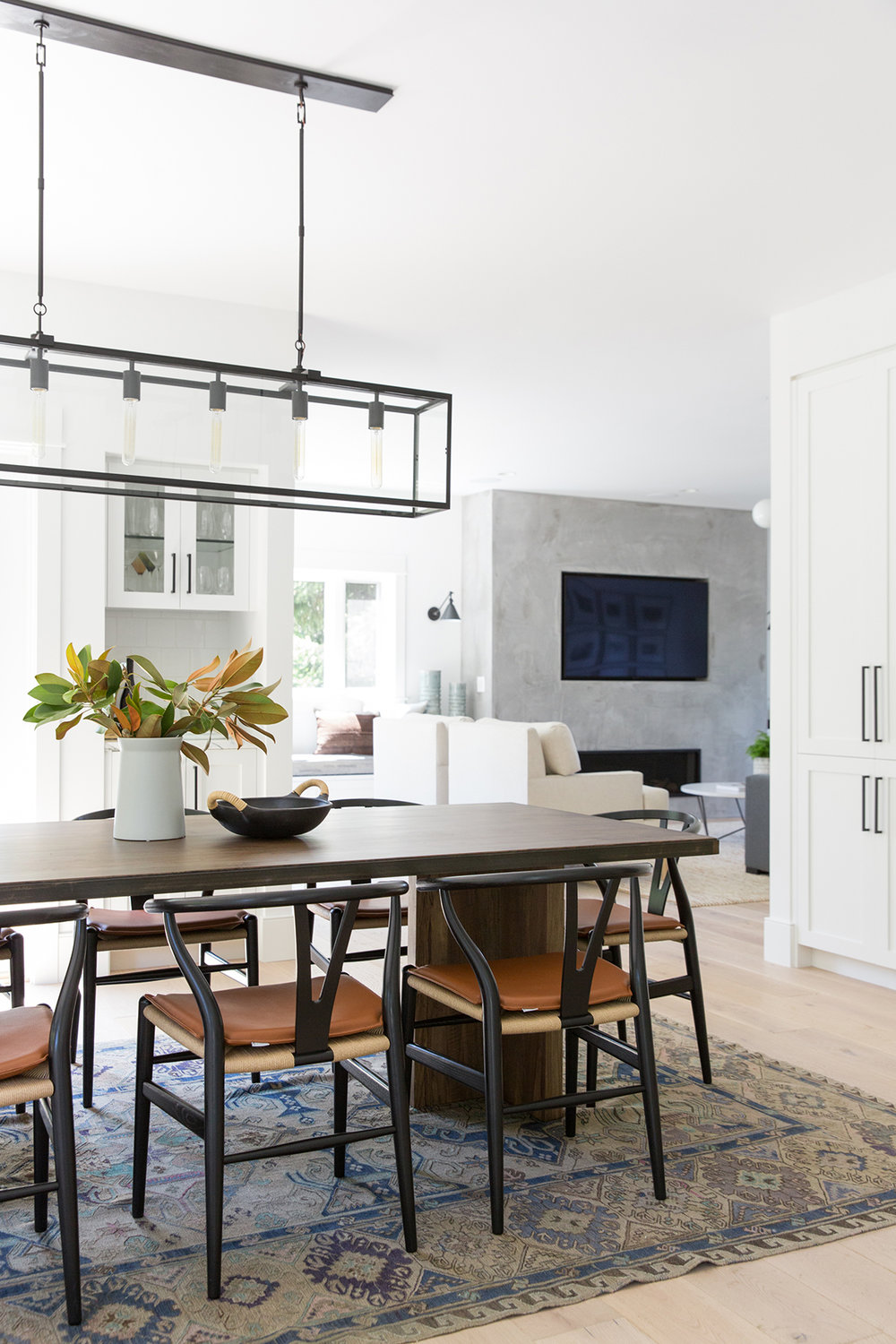
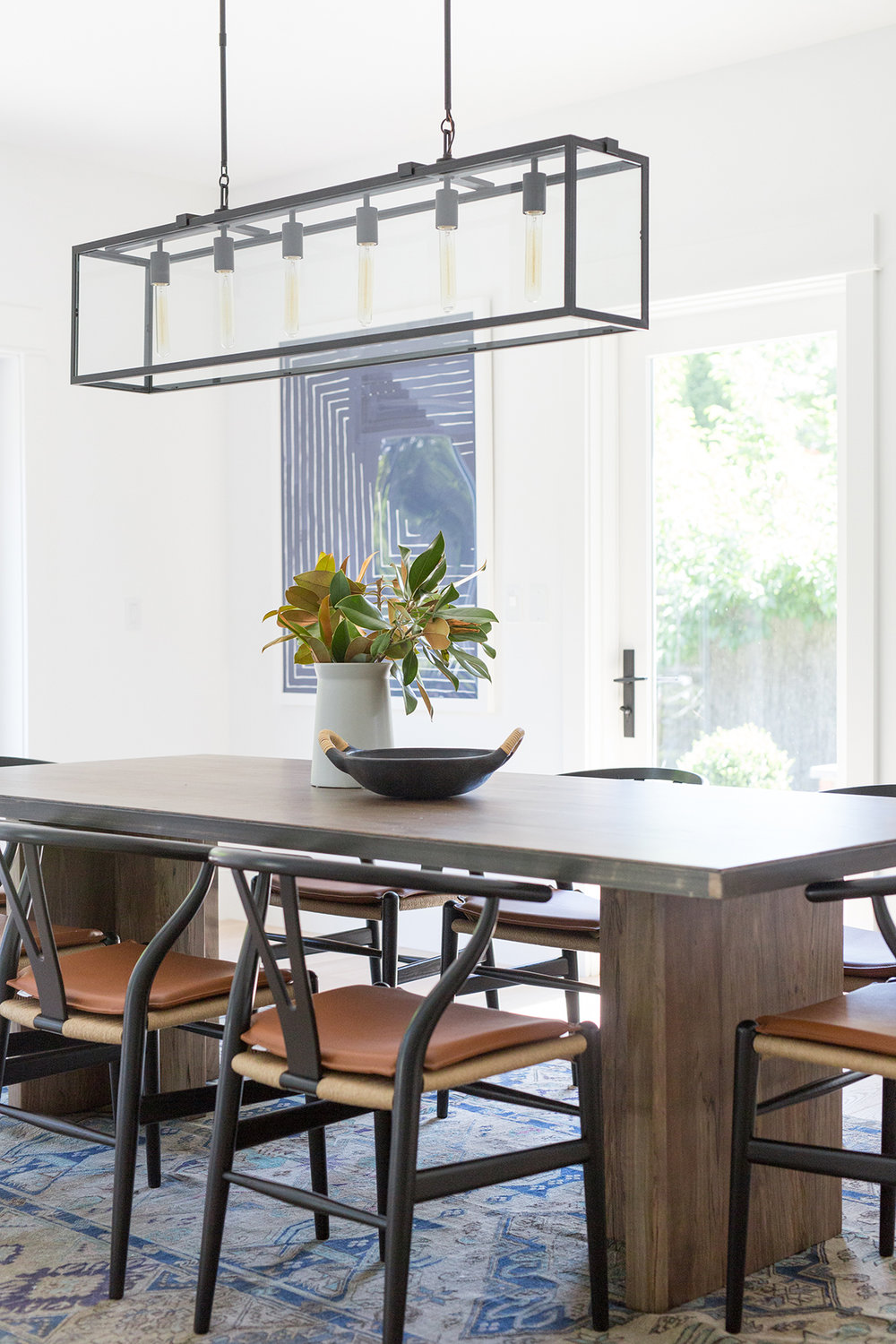
Redmodel work by Gallagher Construction & Development


















































