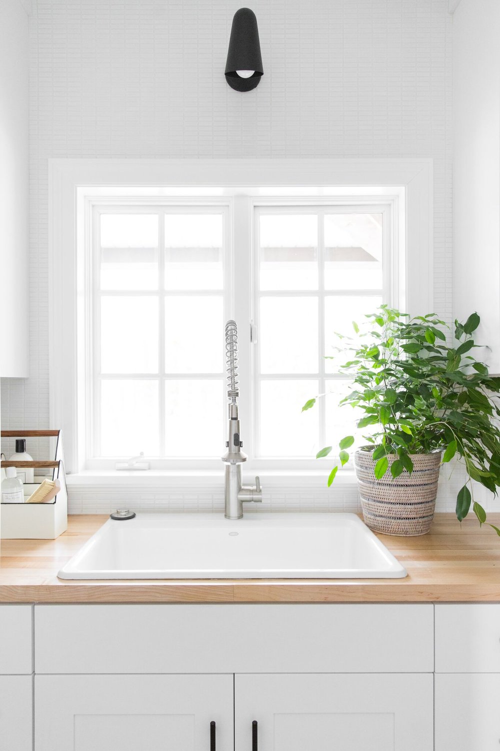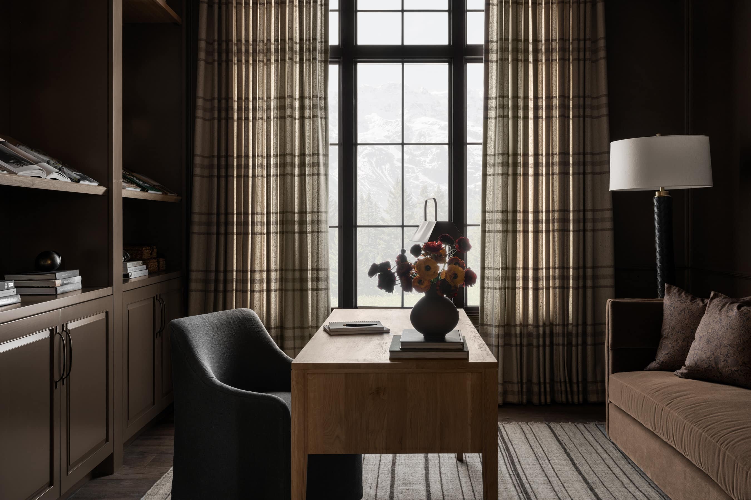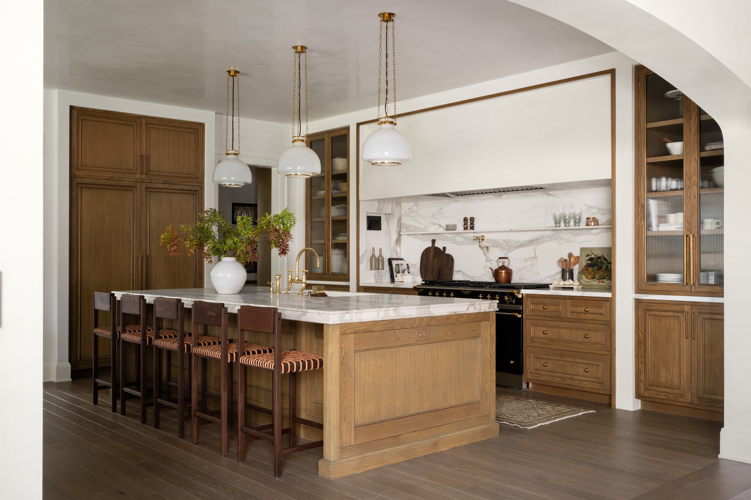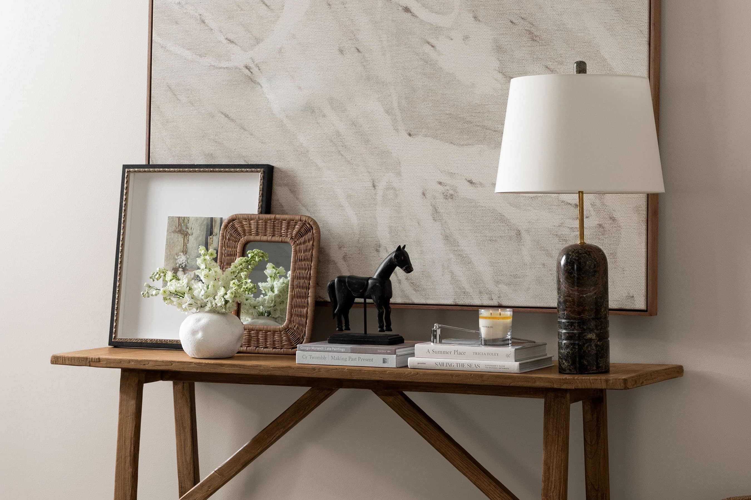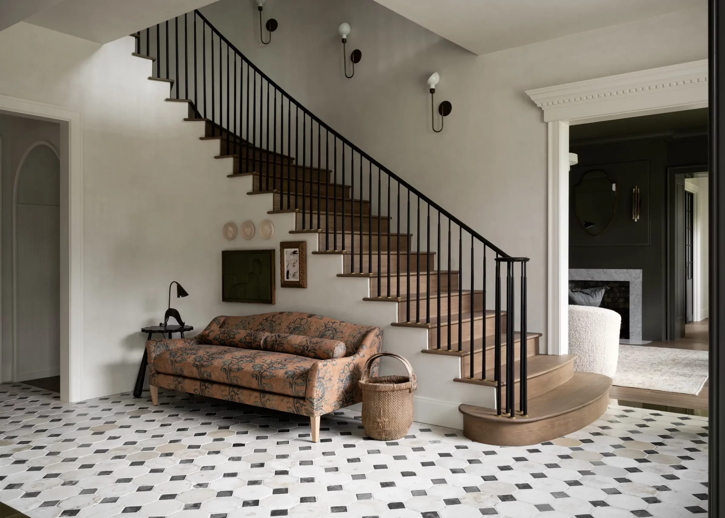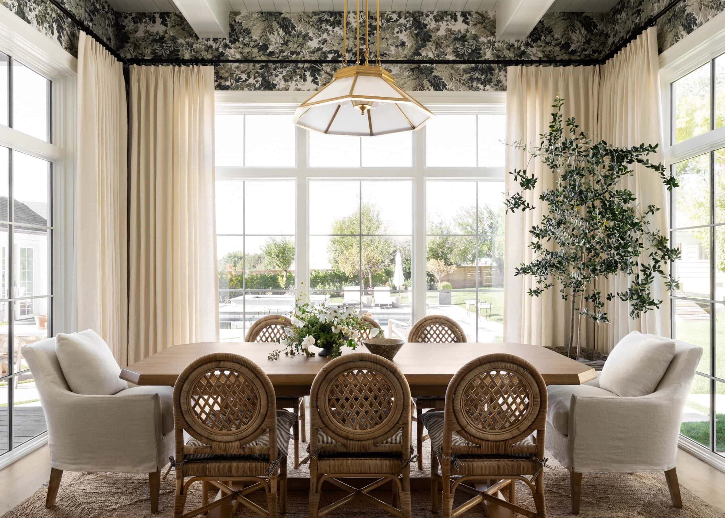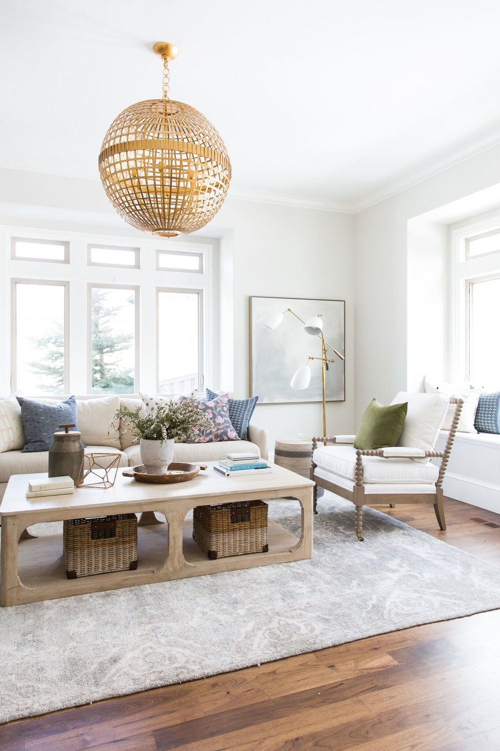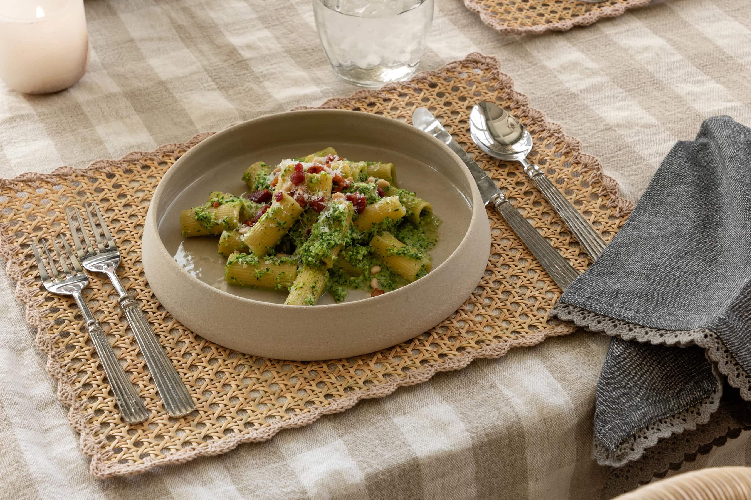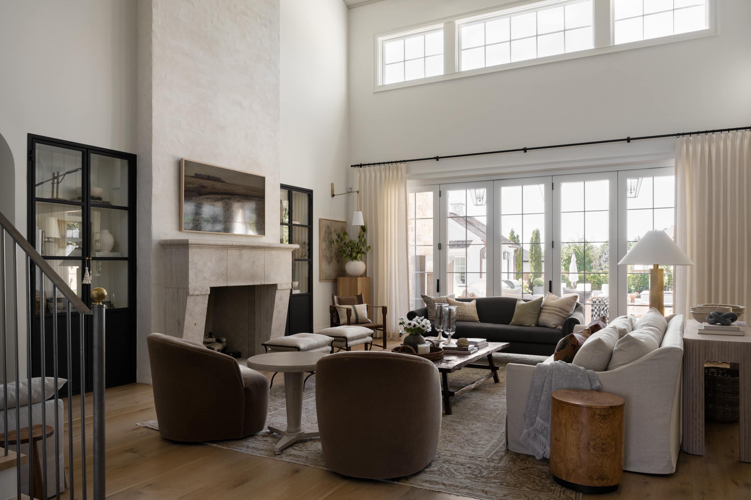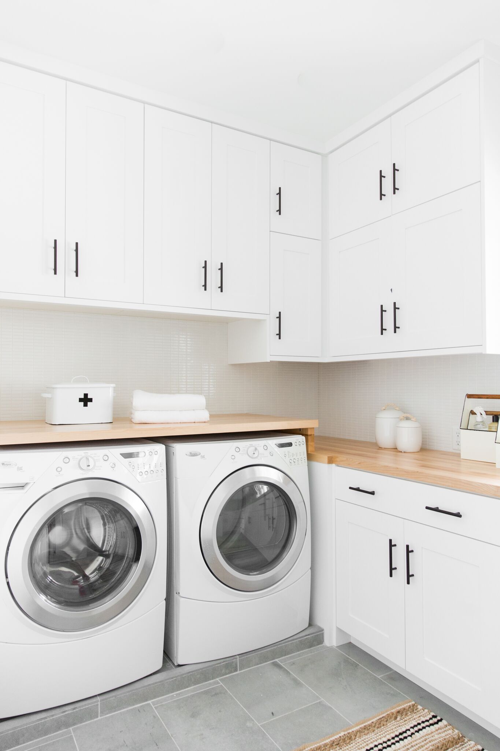
Riverbottoms Remodel: Laundry Room Before/After
A laundry room that needed a fresh coat of paint and additional functionality!
12 March 2018 -
We’re so excited to share the before and after transformation of the Riverbottoms Remodel laundry room.
There is a washer and dryer in the master closet , but the central laundry room went through quite a change. New countertops, cabinetry, and a utility sink were added to give this space a fresh update! See how we made the space more functional and gave it a crisp new look!
See more of the Riverbottoms Remodel by checking out the Living Room, Kitchen + Dining, Mudroom, Entryway, and Master Closet!
Before
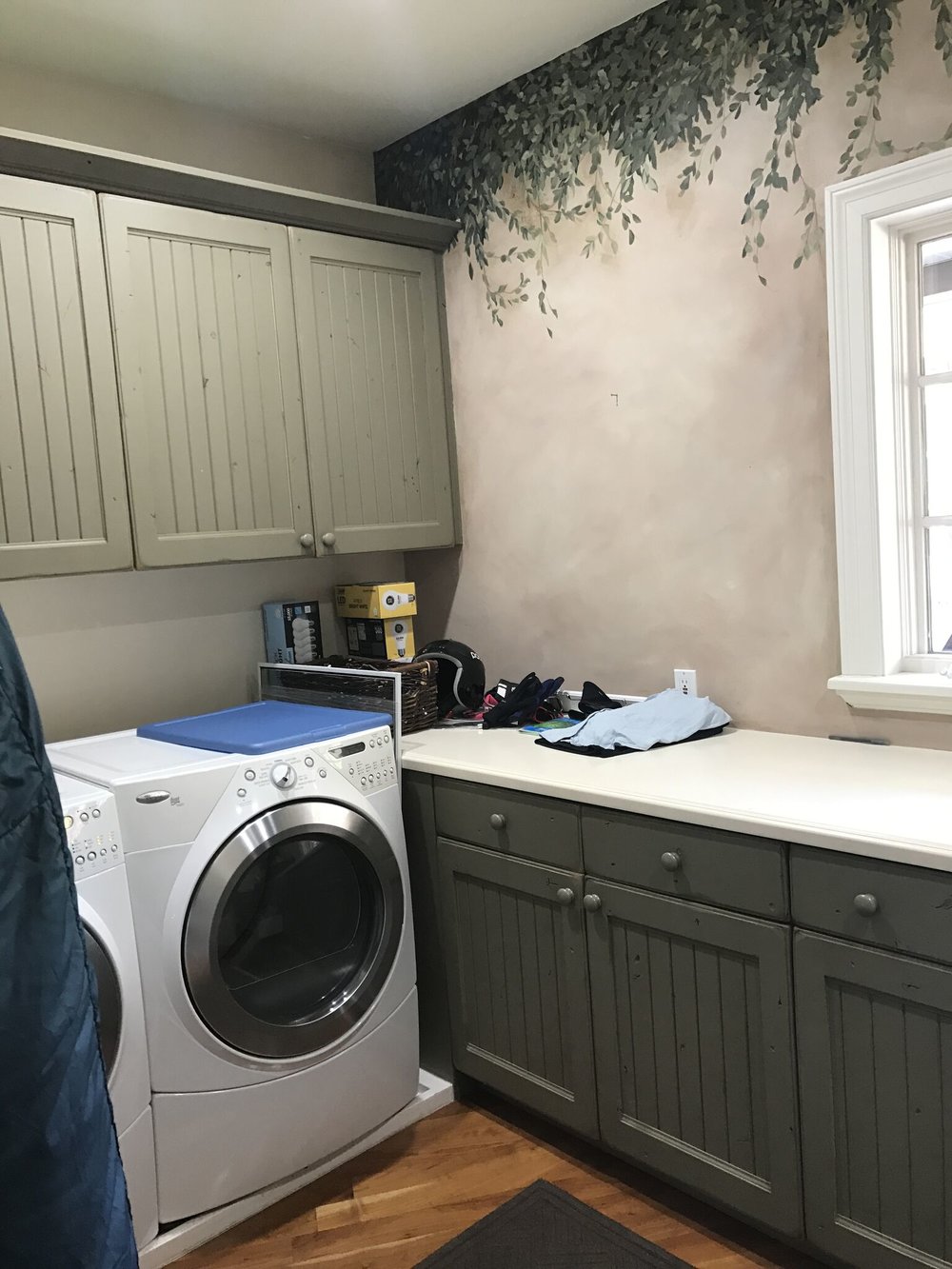

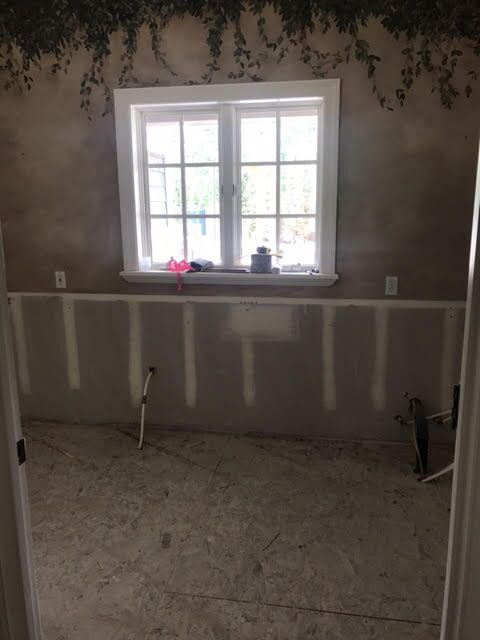
After
We wanted to soak up every possible opportunity for extra storage, and make this room design practical, so we wrapped the upper cabinetry around the corner. By raising the shelving above the washer and dryer we ensure there’s enough breathing room to actually be functional. We extended the countertops along the washer and dryer so there’s a flat surface for folding clothes, laying them to dry, etc.

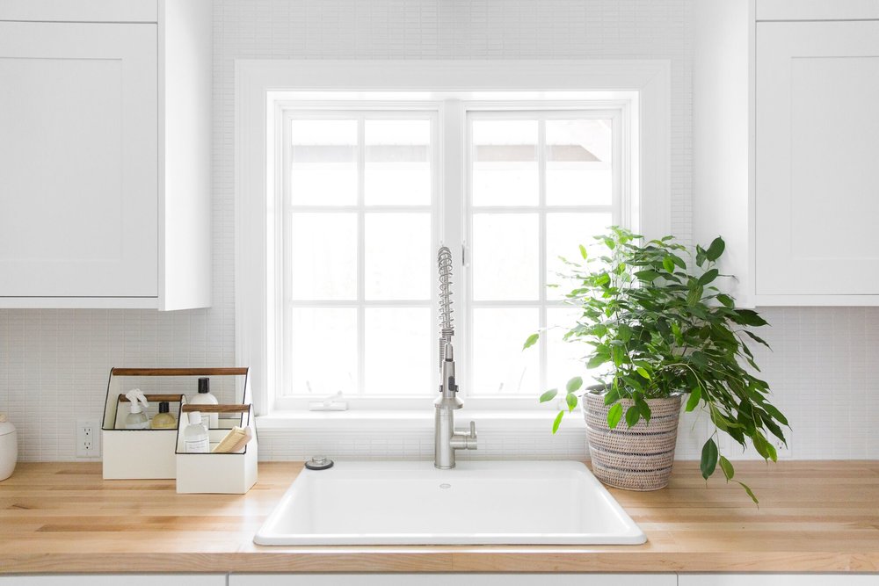
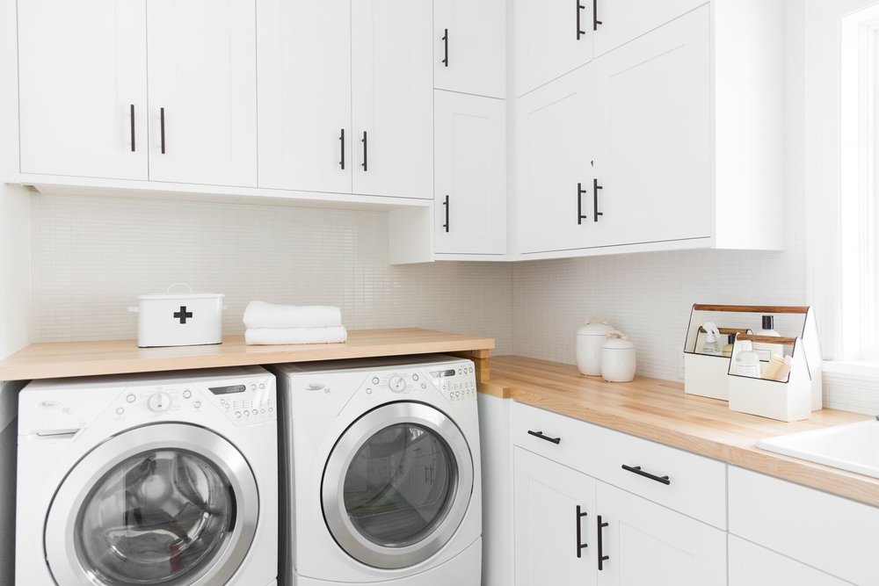
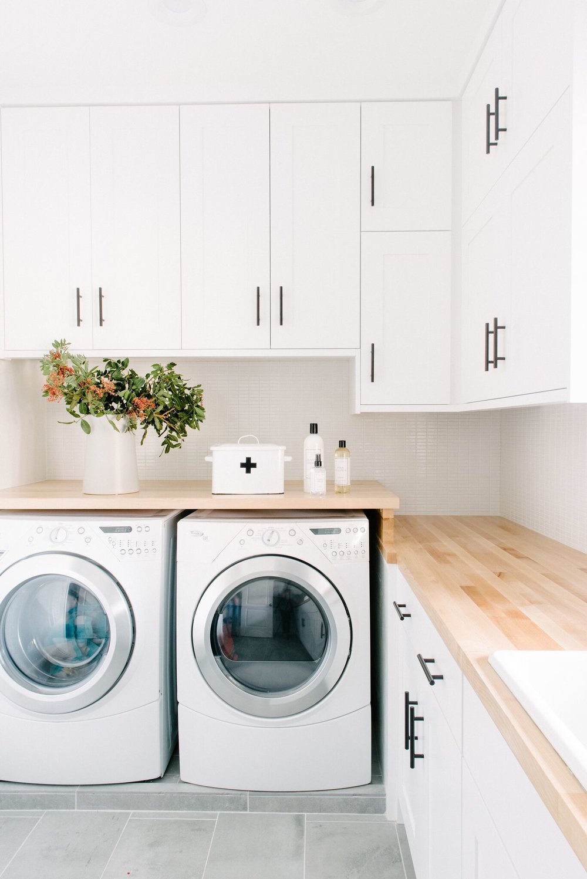
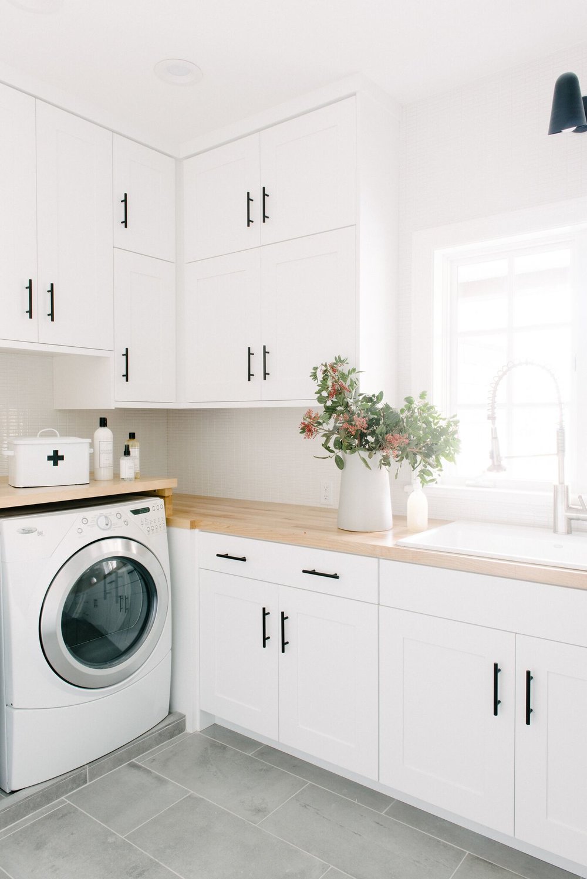
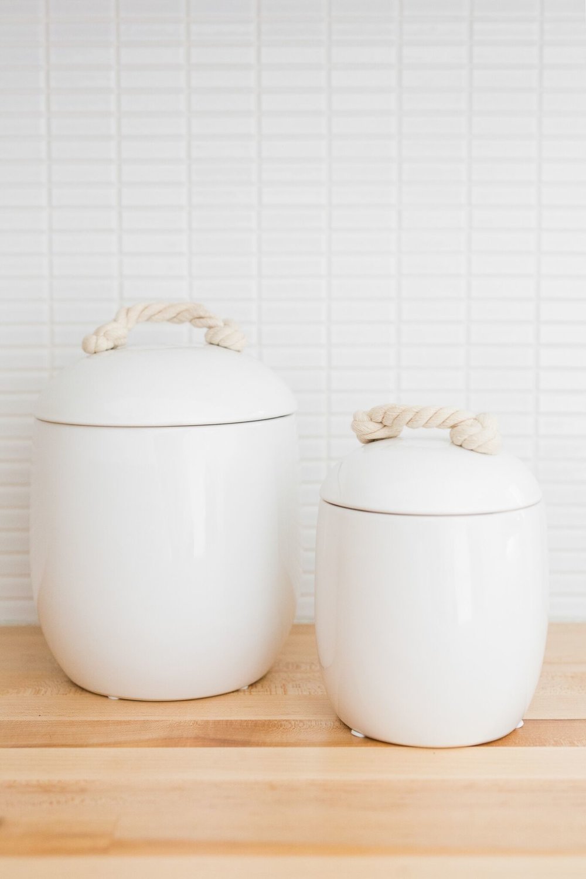
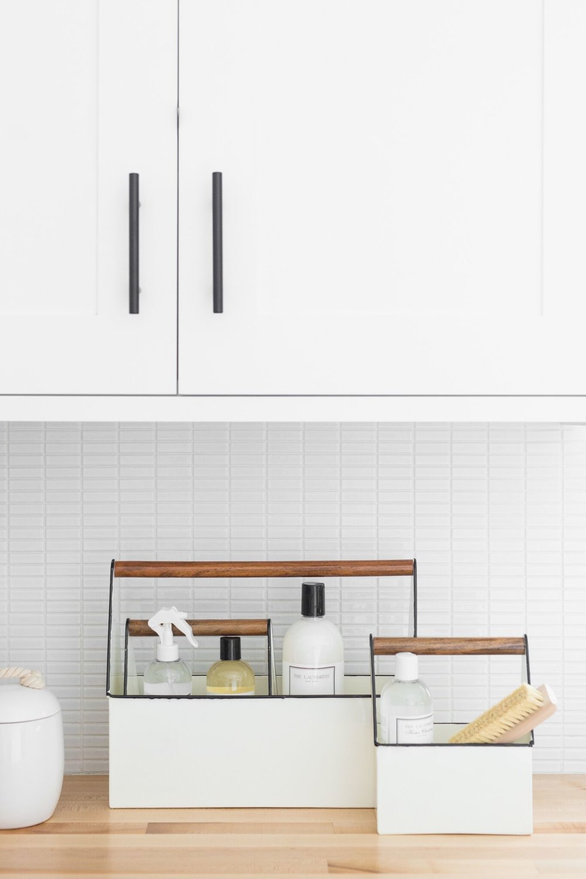
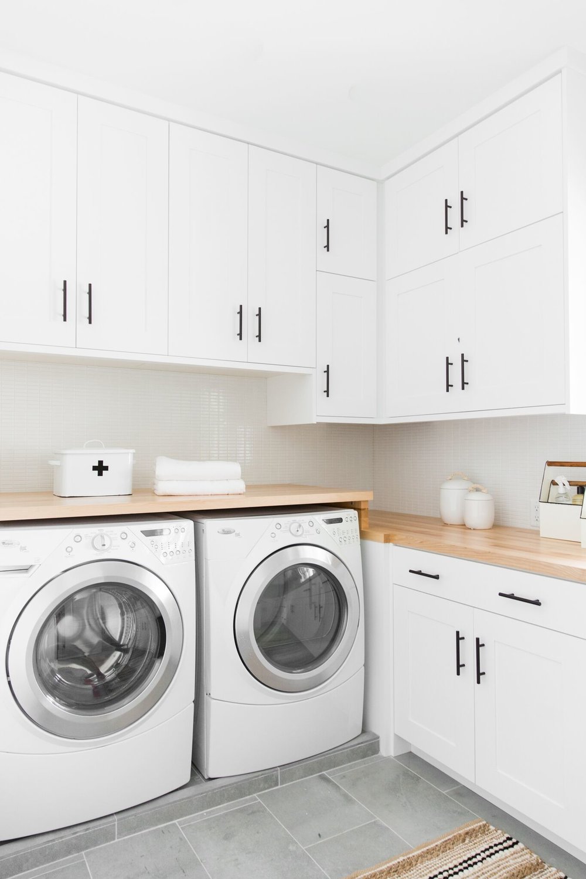
Pro tip: use the White Wash Waste Basket as a planter! As soon as we saw it, we knew we’d be filling it with greenery. The woven base brings your spaces to life, especially in an all-white room. It pairs wonderfully with a Cape Town Cotton & Jute Rug. If you’re looking for natural contrast and texture, this rug is perfect!!! Its durability makes it great for a place where you do a lot of standing.


