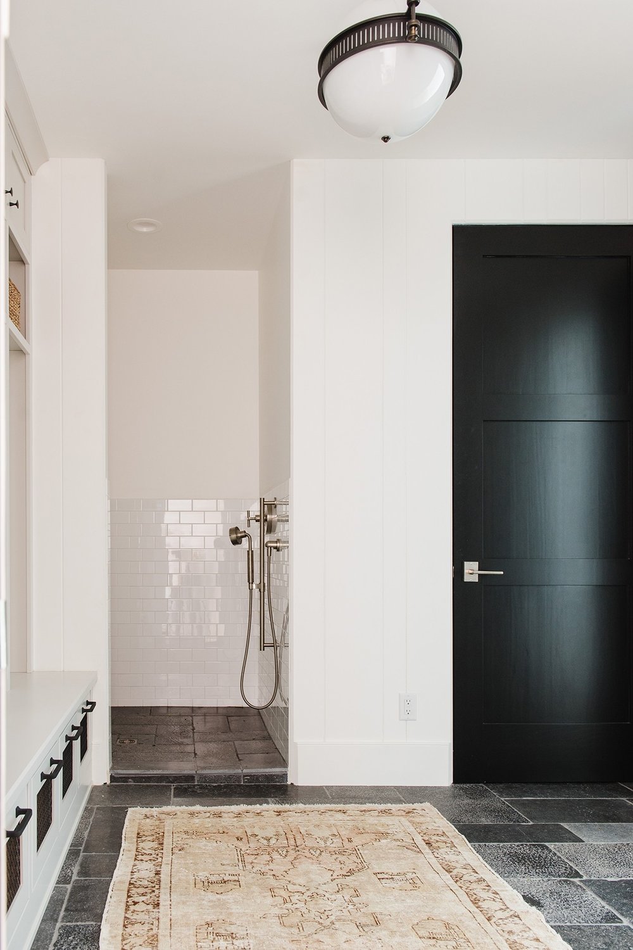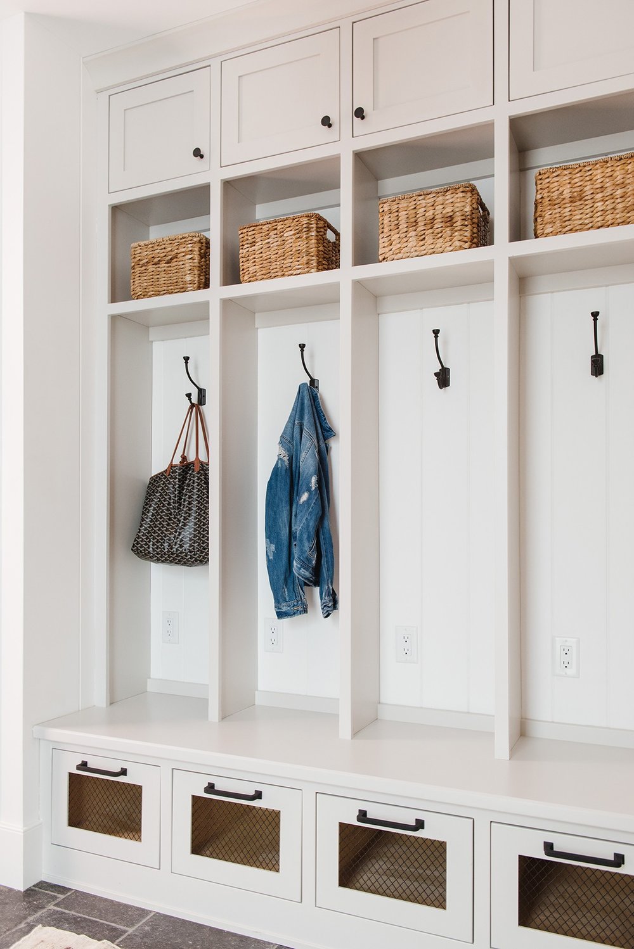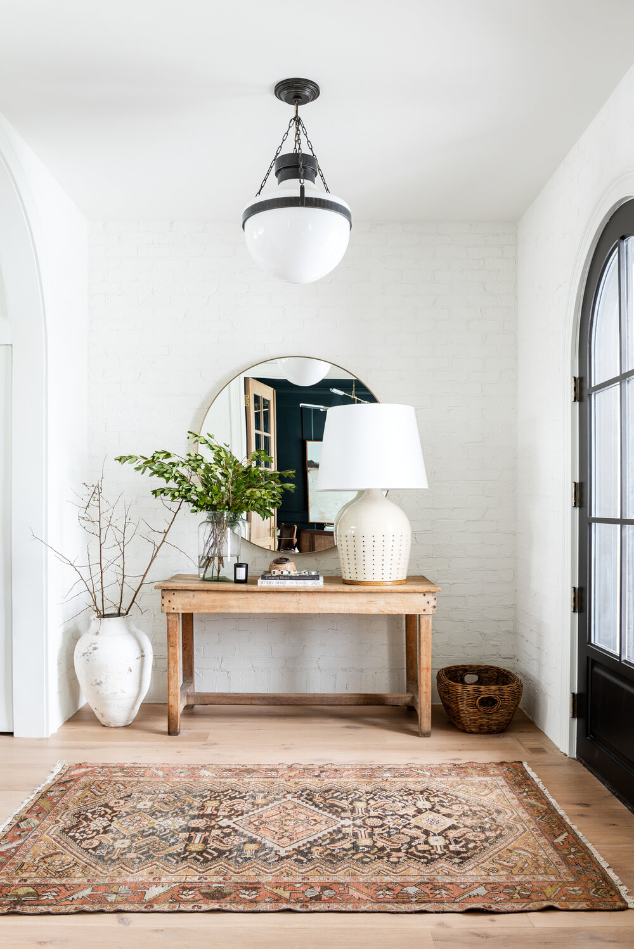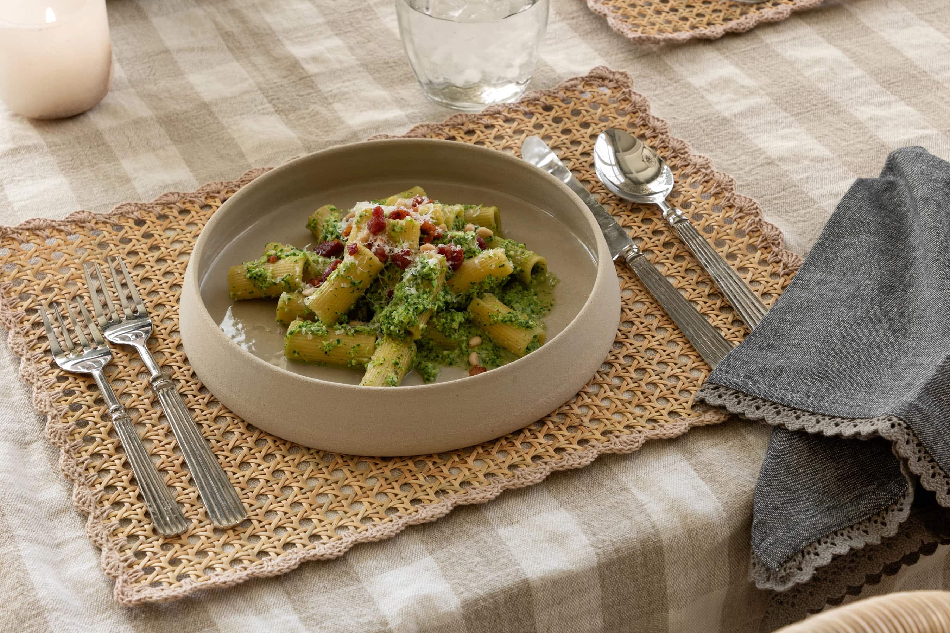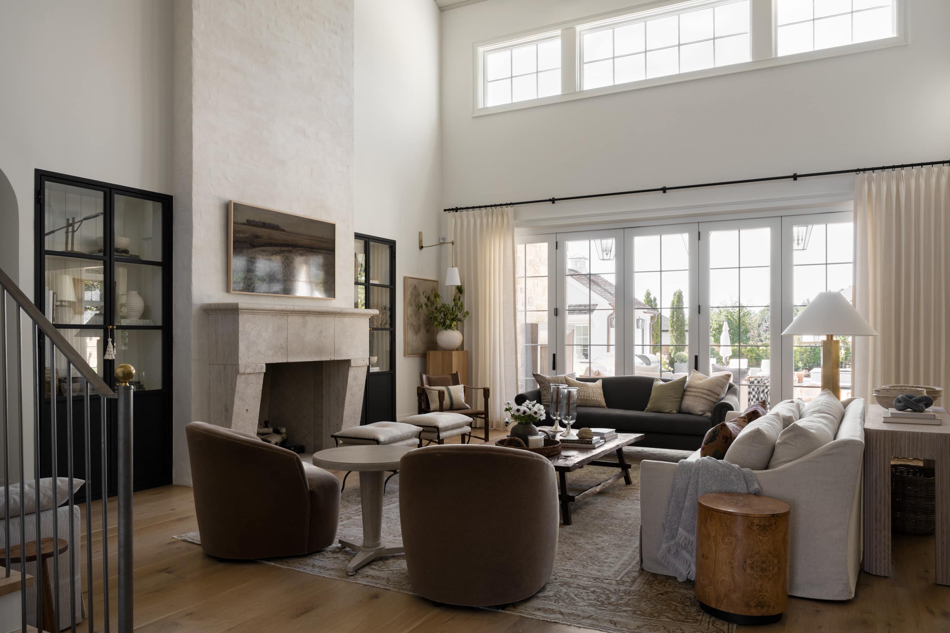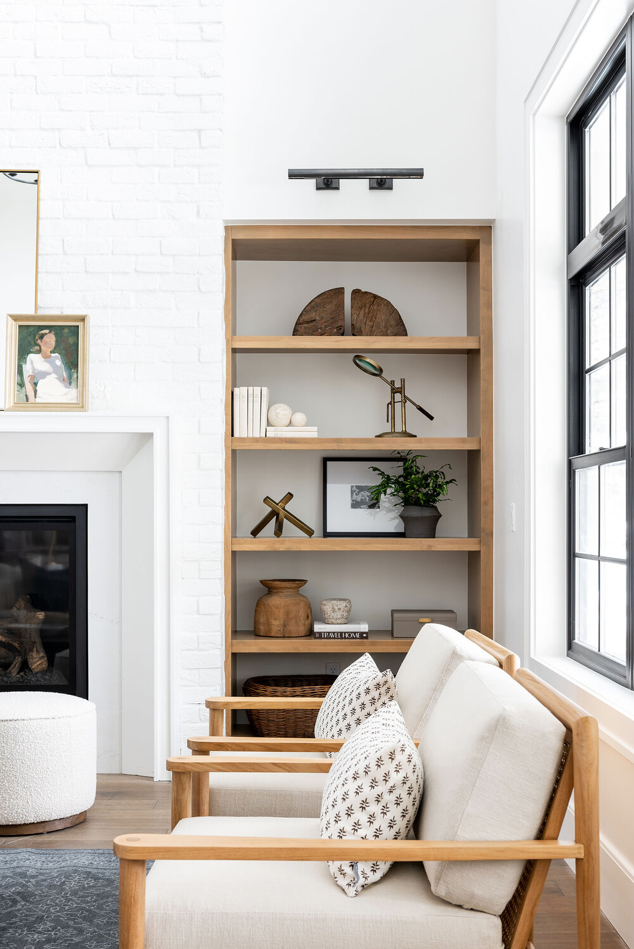
Modern Lake House Photo Tour: The Bedroom Wing
Tour bedroom spaces, an office, and mudroom in our Modern Lakehouse!
28 November 2018 -
We’re sharing more of our Modern Lake House. Before, we went through the main spaces — Entry & Dining, Living Room, and Kitchen.
Now, we are doing the first wing of the house — the master suite, office, powder bath, guest suite, and mudroom. We can’t share all the sources, but trust us—we share and give as much as we can!
You can get caught up with the rest of the home by watching the first webisode, and touring the Living Room, Kitchen + Nook, and Entry + Dining Room.
Master Bedroom

Surrounded by tall trees, the home is designed with large windows to enjoy the view. With the black windows, we wanted to incorporate a tight color palette of black, white, and neutral that is softened with natural elements like wood, leather, and woven textures.

Typically, if we have the space to do a bench at the end of the bed, we will. But this room is large! Large enough to do a full on daybed at the end, which is perfect for relaxing in the space. The leather strap detail on the bolsters tie in with the beams, wood floors, and nightstands.
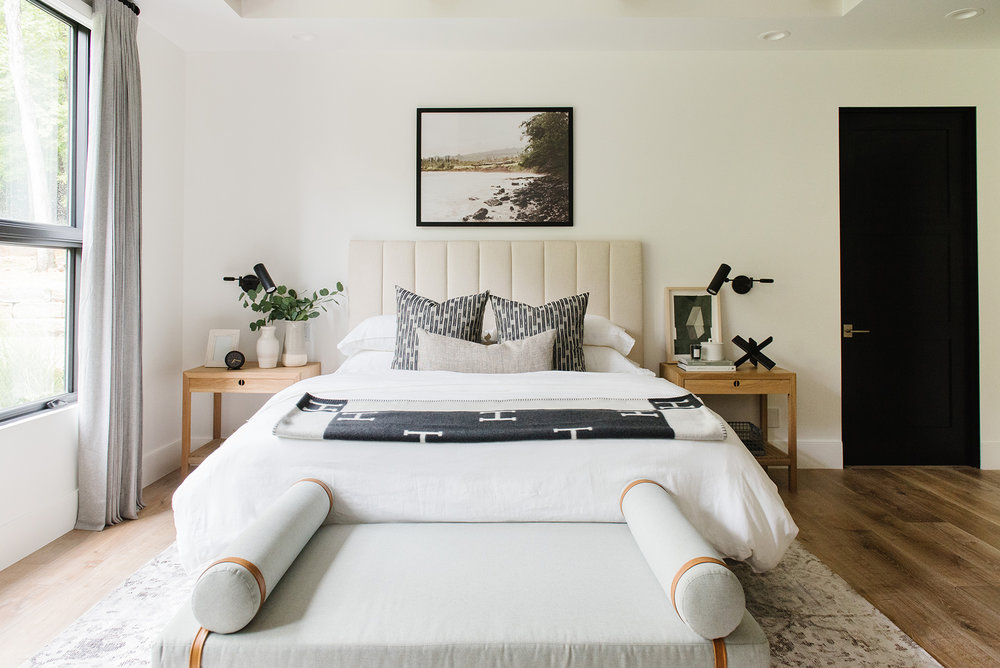
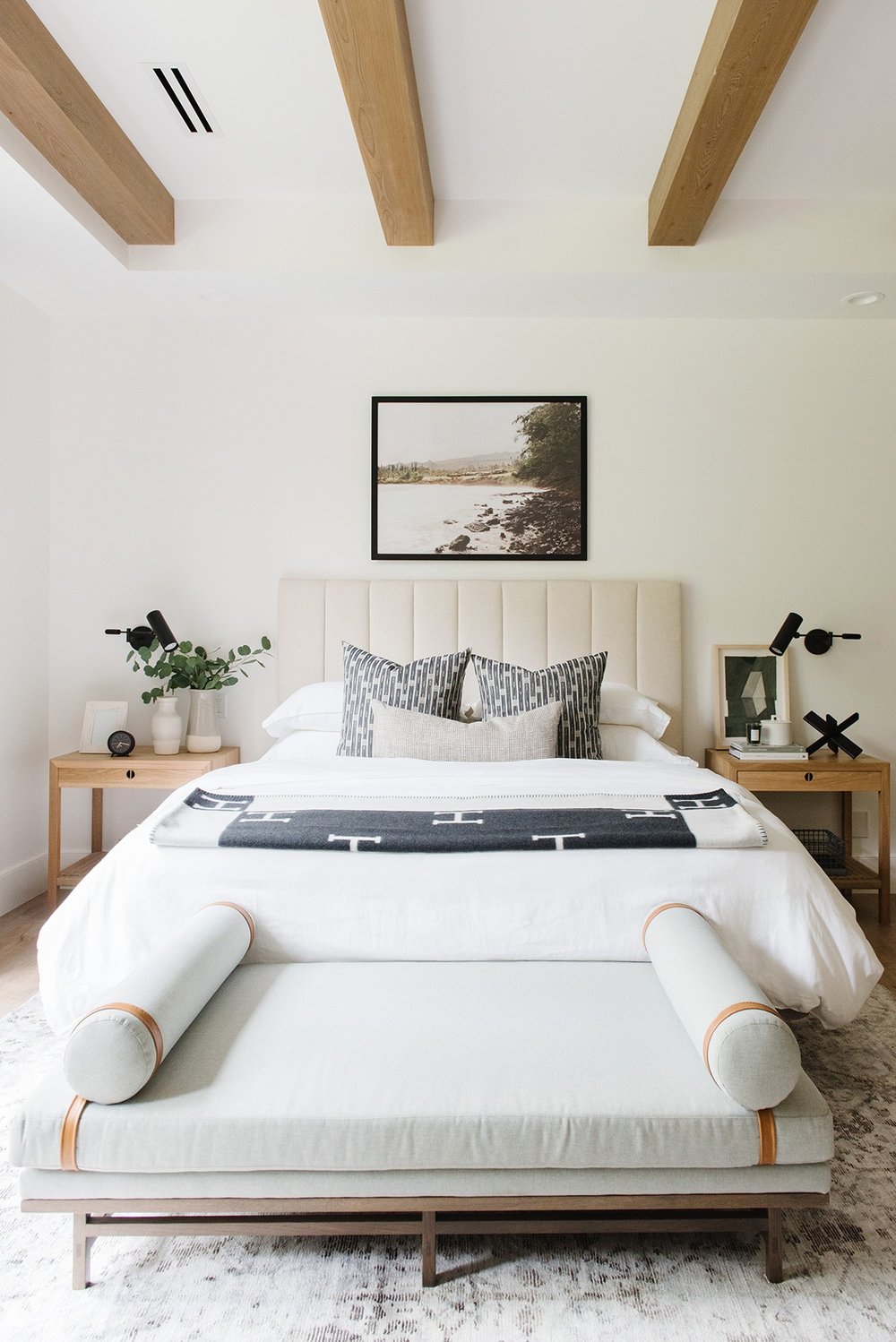
We were in love with the tonal color palette in the vintage rug we sourced for the space.



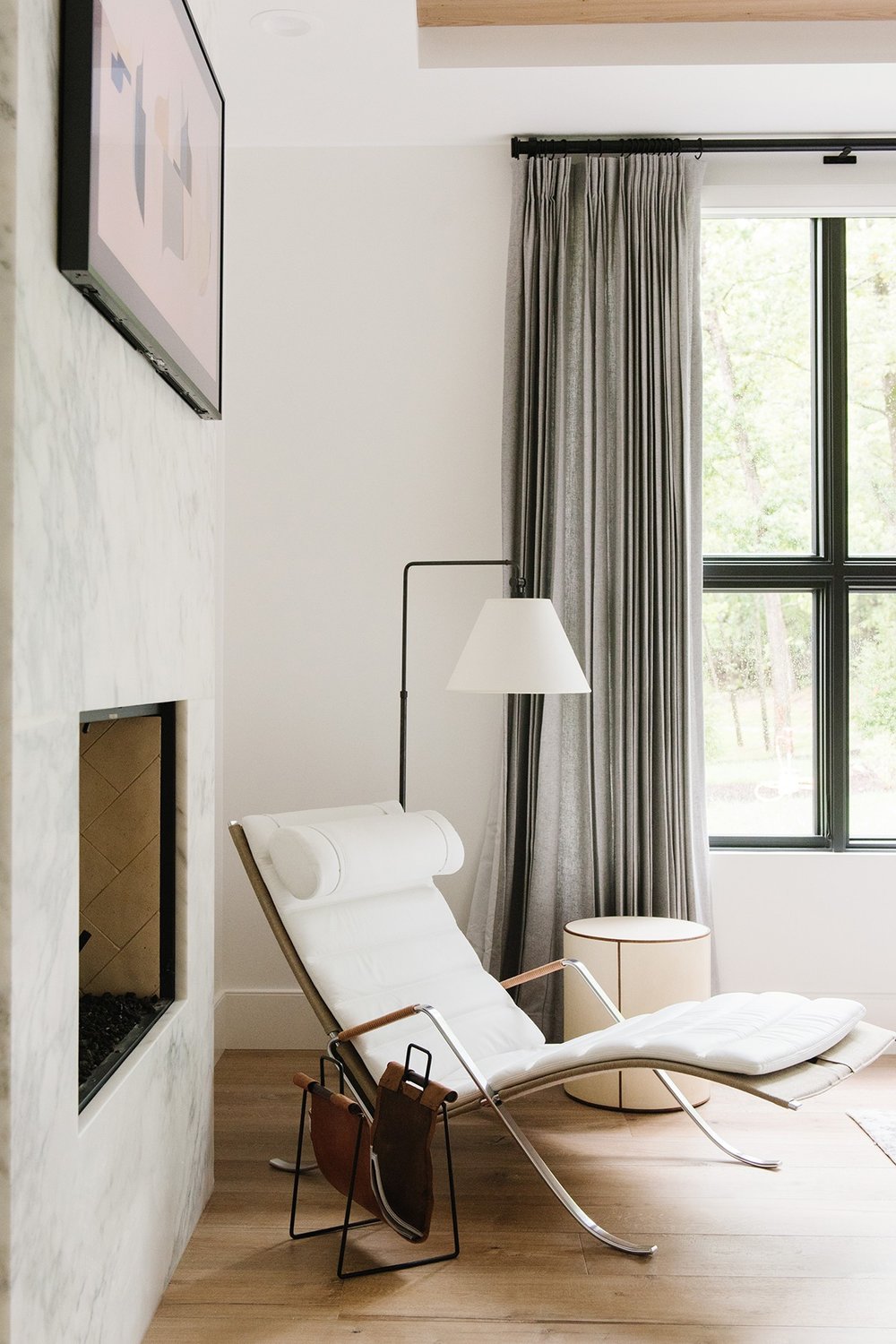
We love a good seating area in a space. It’s made complete with an antique lounger, side table and floor lamp. One of the most striking moments in the home is the full slab marble fire place. It’s mirrored in the bathroom behind the tub as well. A simple but beautiful side table with a touch of wood warms the space.
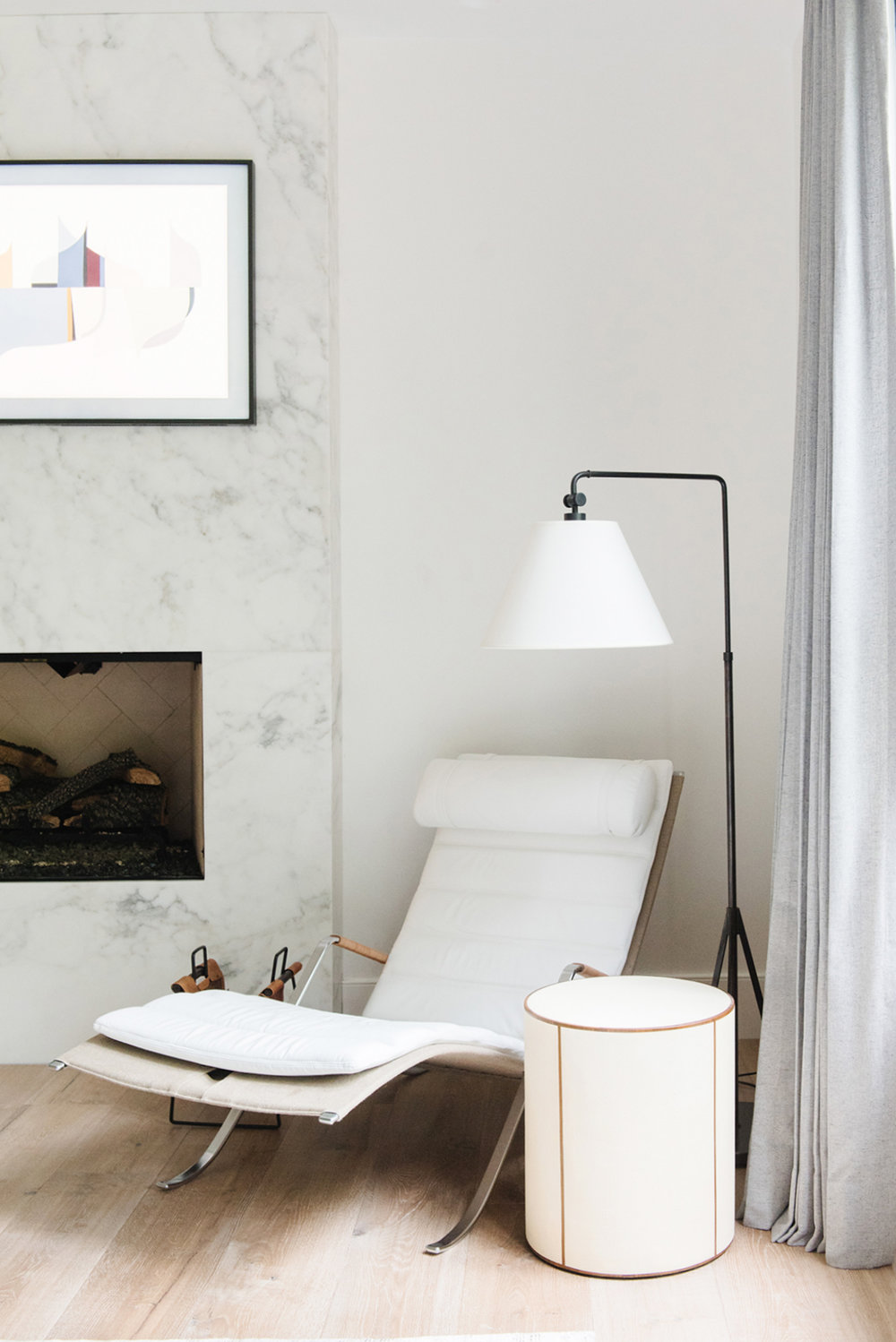
Master Bathroom
The full slab of marble is one of our favorite moments in the space. It’s replicated in the adjoining bedroom’s fireplace. We carried the black throughout the space with the pendant, sconces, and hardware on the cabinetry.
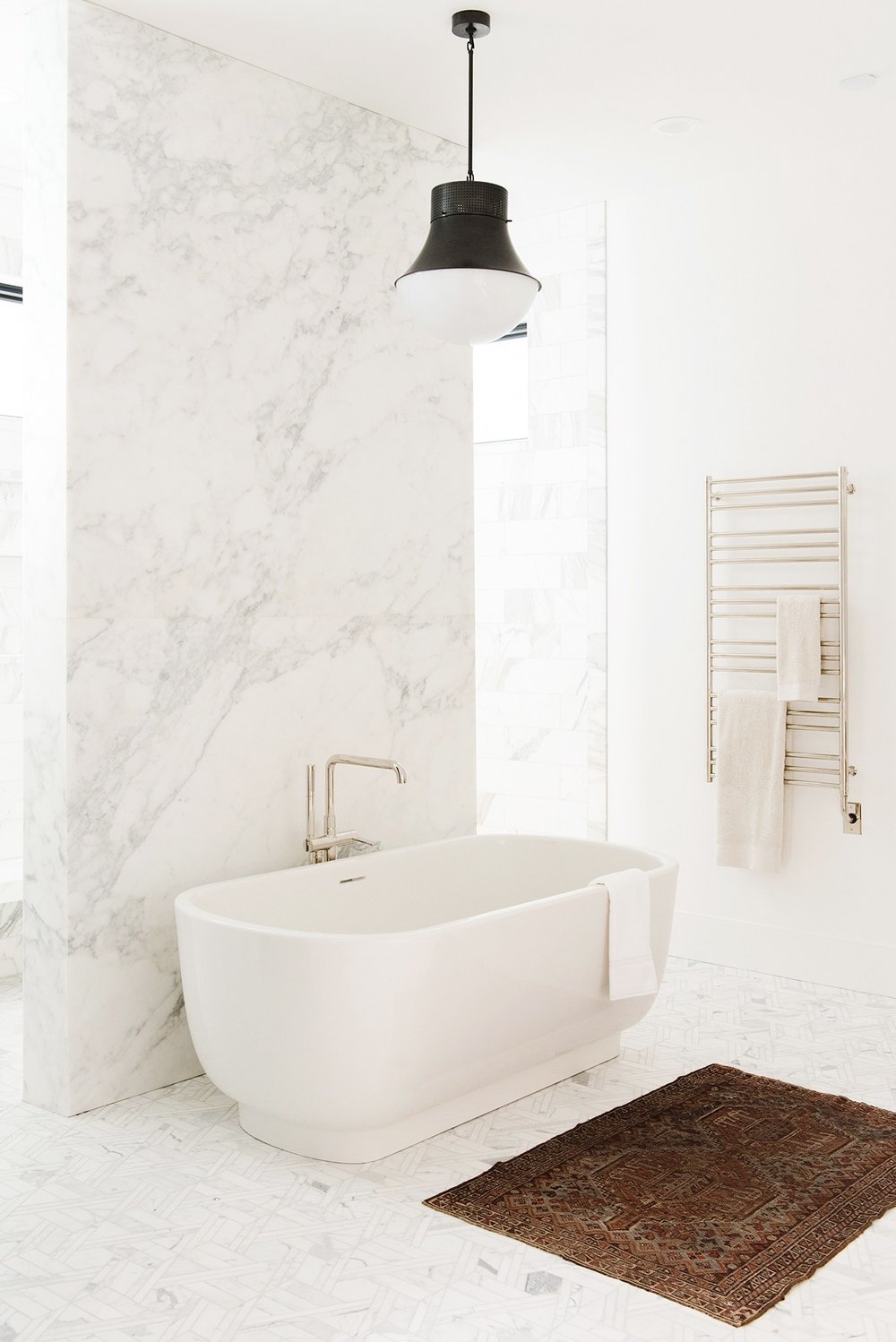
We needed a graceful but industrial pendant to hang over the tub. The Precision Pendant is simple, beautiful, and has a cool detail at the base of the light.
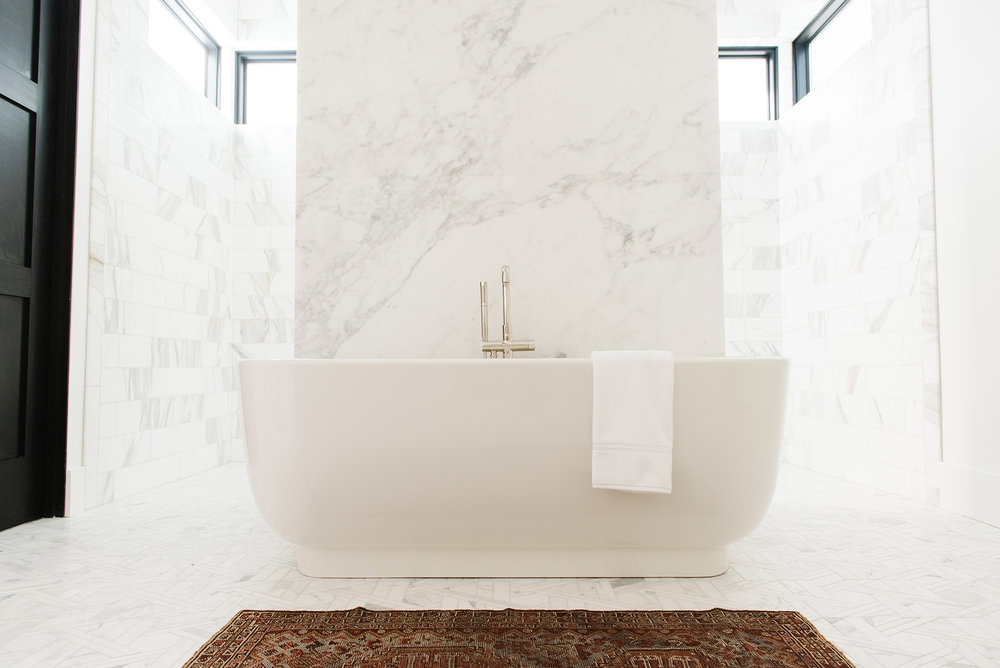
We’ve been waiting to use this marble mosaic for a long time! We knew this would be the perfect space for it.

There were a lot of cold elements in the space, so we knew we wanted natural wood cabinets to tie in the other natural wood throughout the home.
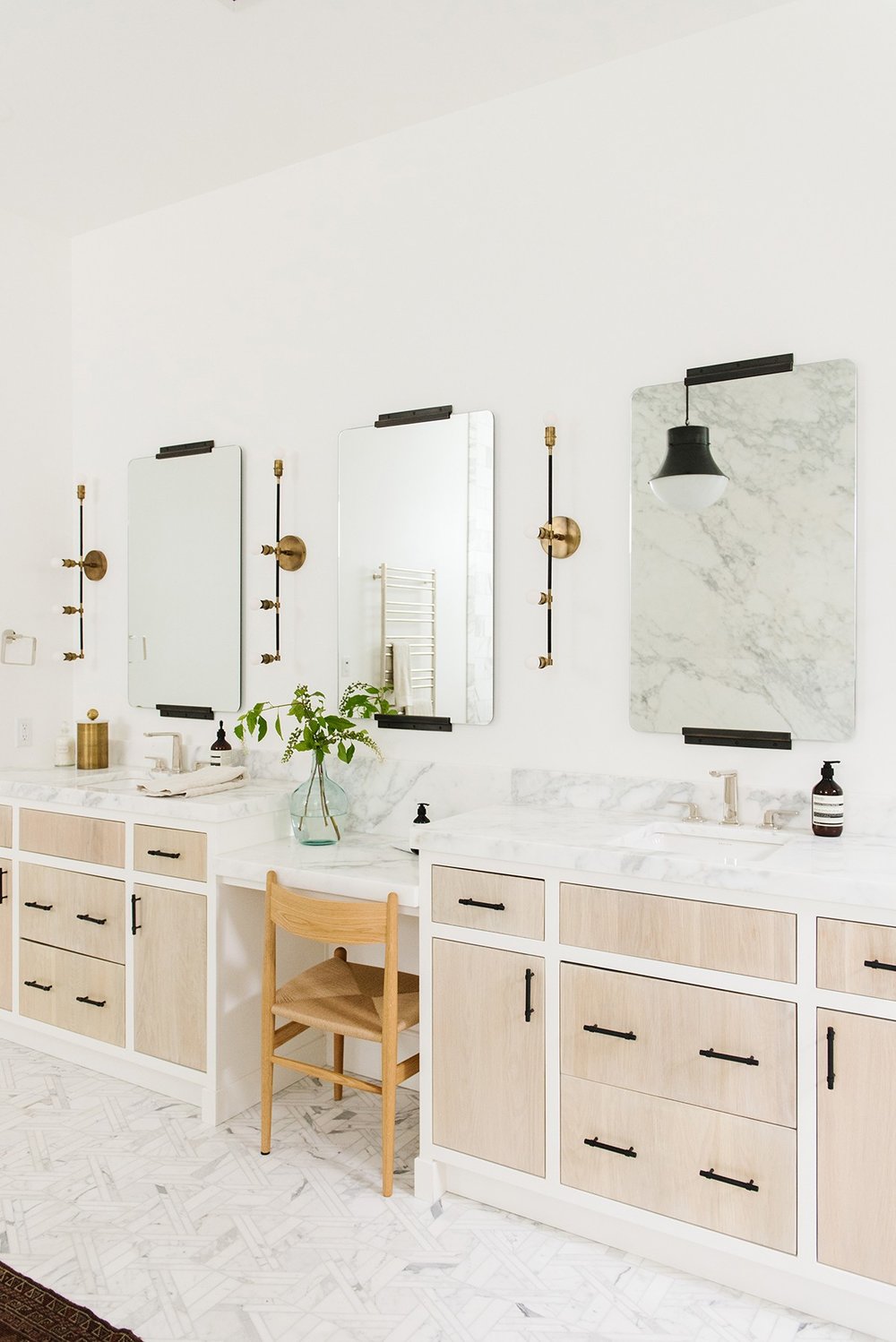

Office
The office was the perfect space to go dark with shou sugi ban built-ins, an Apparatus light, and grid paneling.
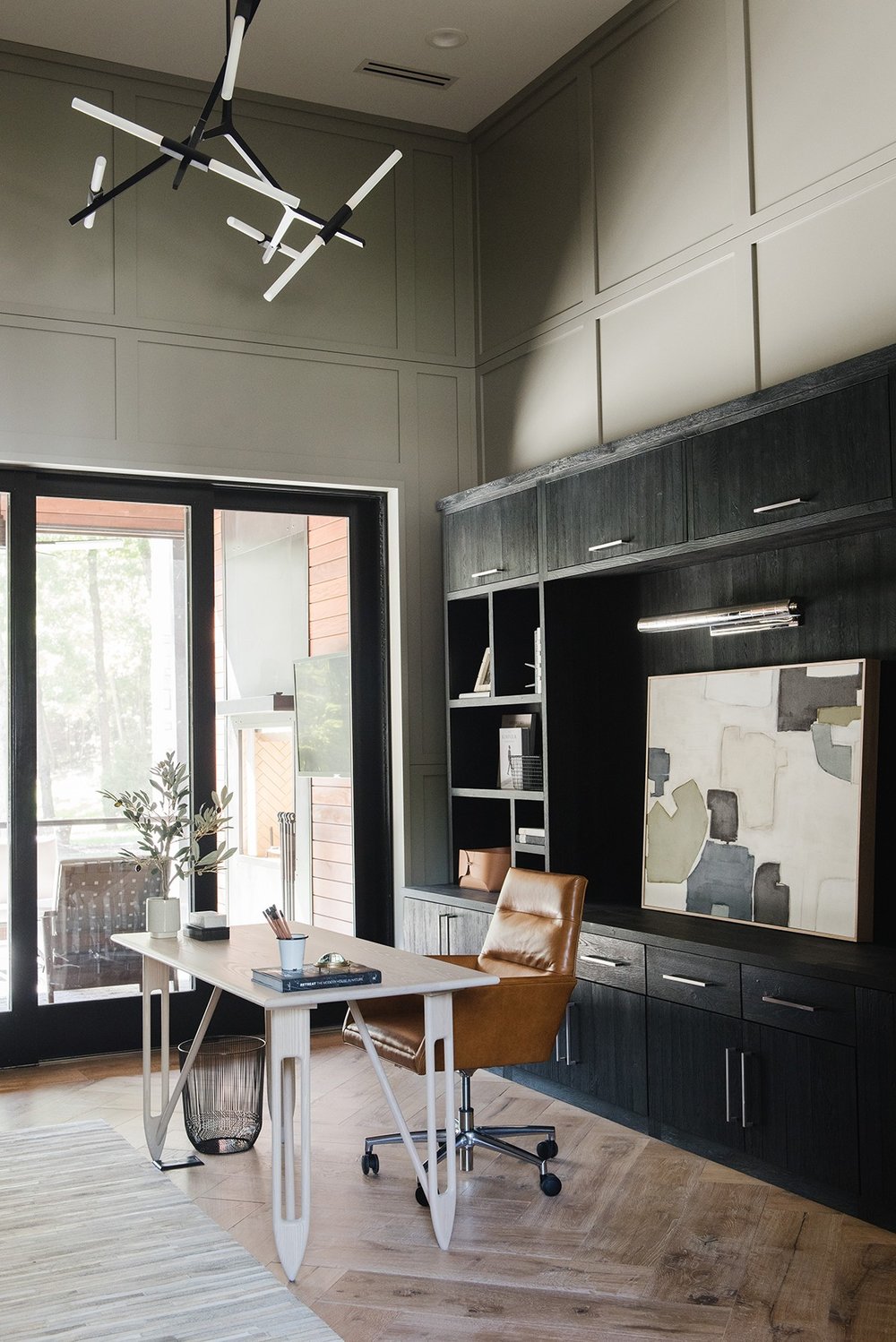
We designed the open cabinets with a bit of a broken grid detail and a large void for artwork. We used a local and renowned artist, Holly Addi for an original piece for the space.
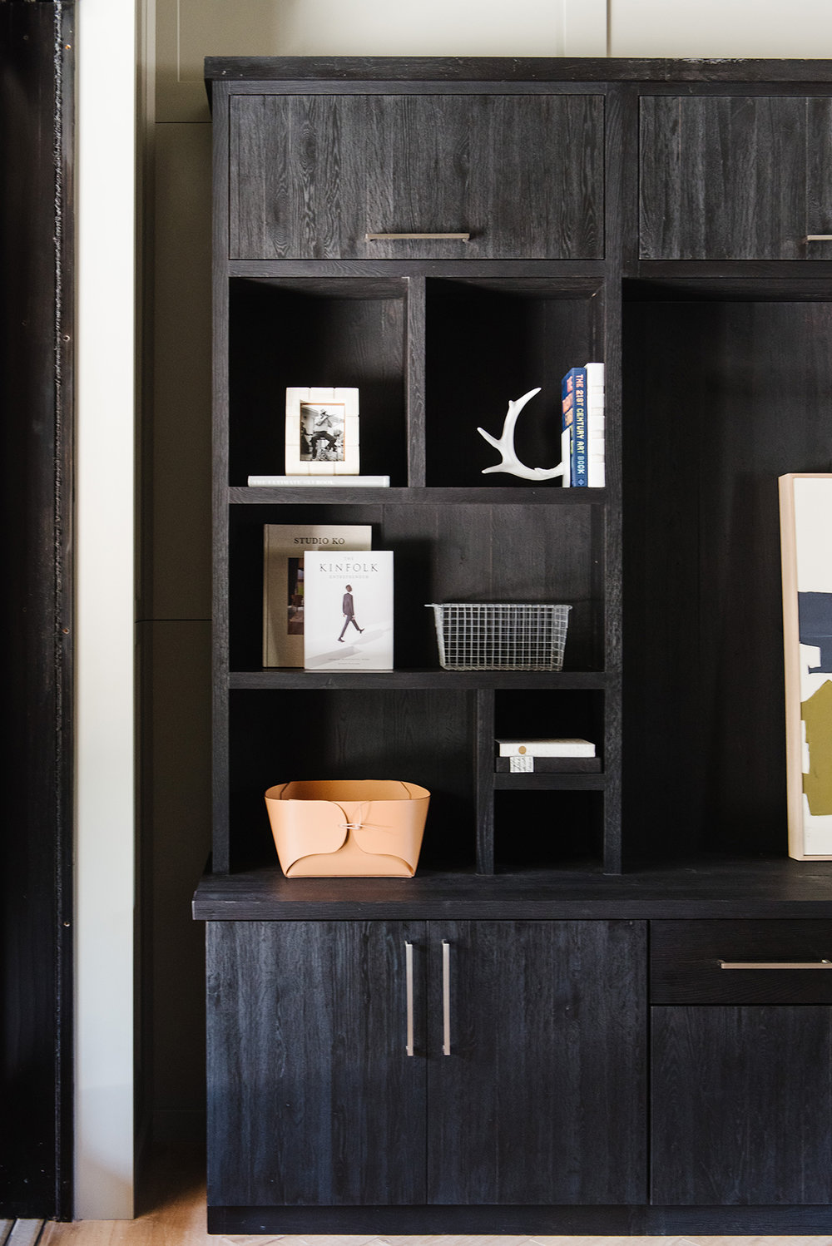
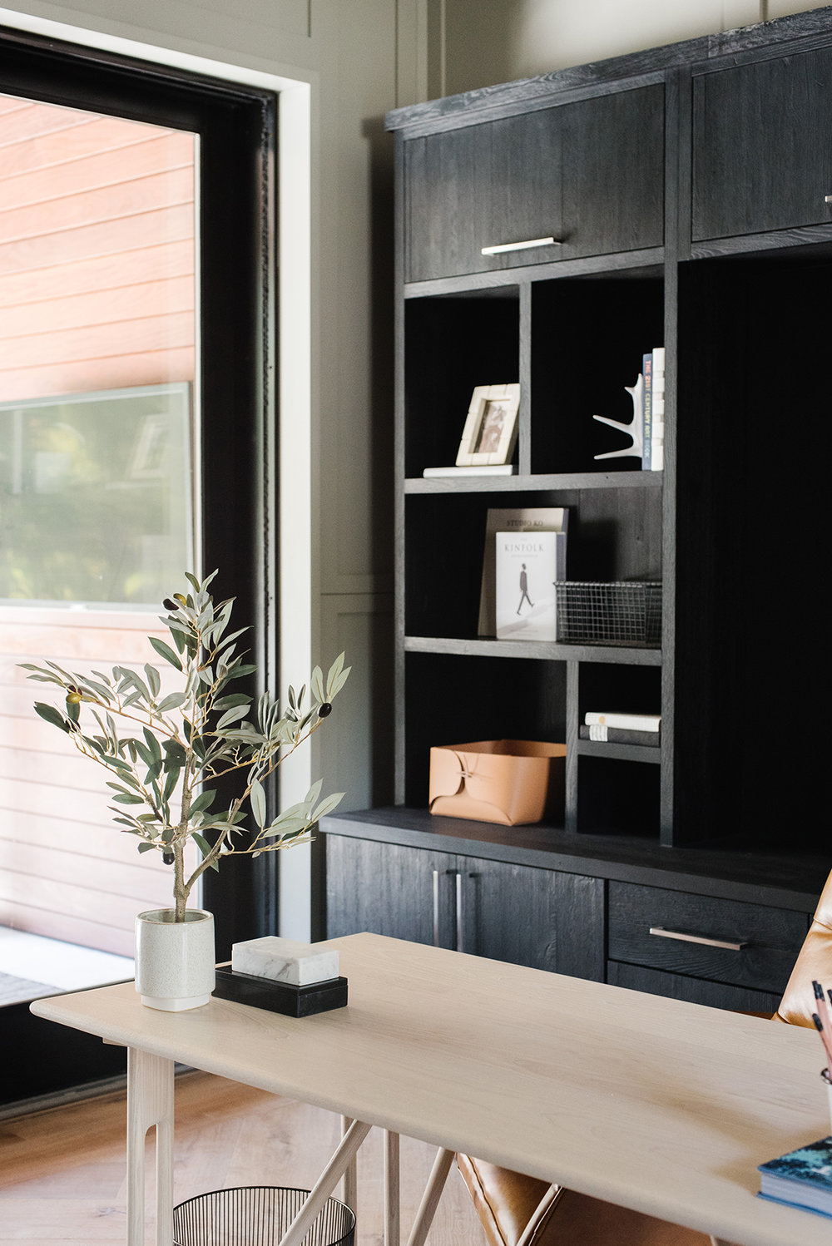
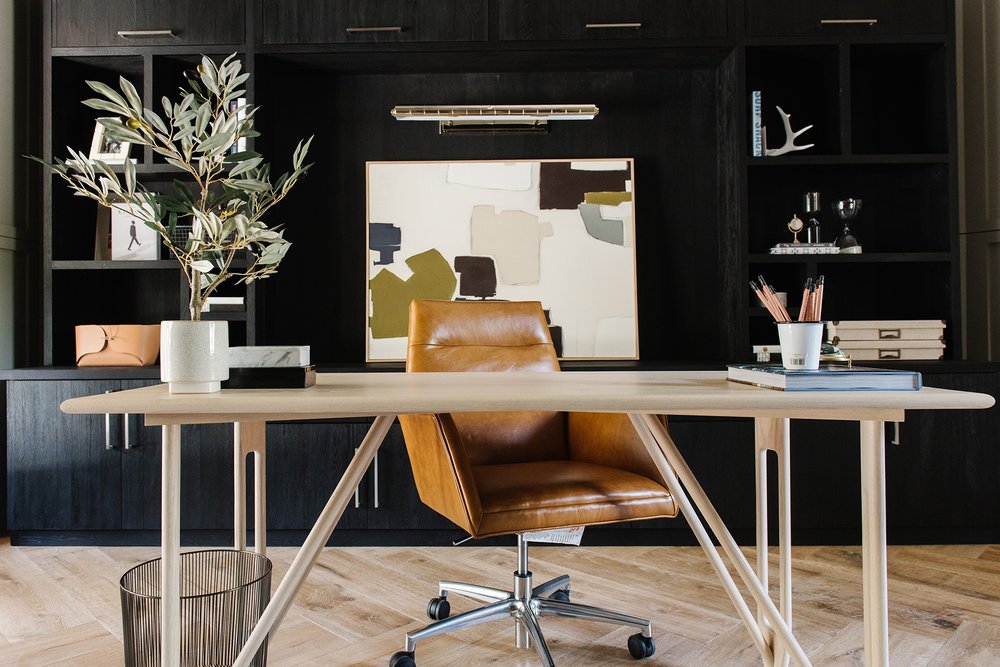
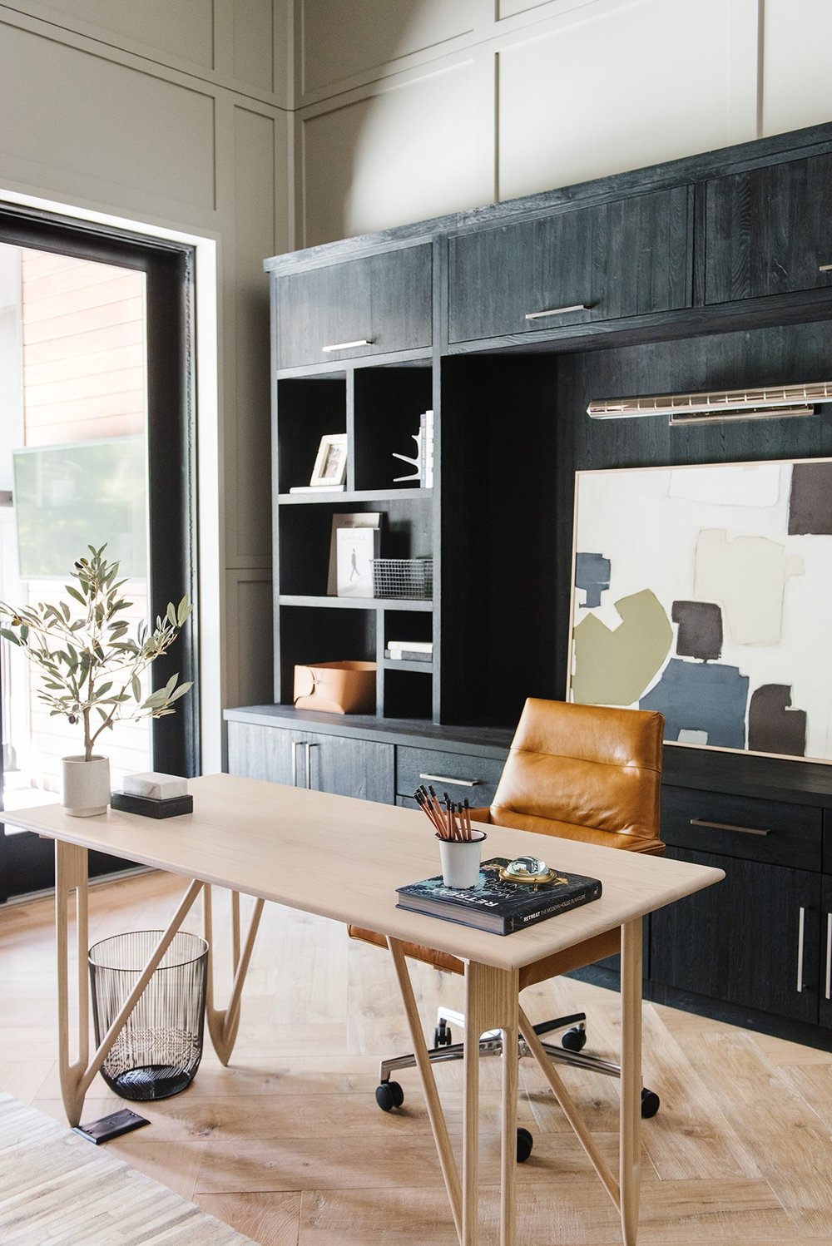
The room has an angle, which we used to place two pieces from Block Shop Textiles. We love their graphic pattern framed in a light natural wood to complement the structural wood desk.
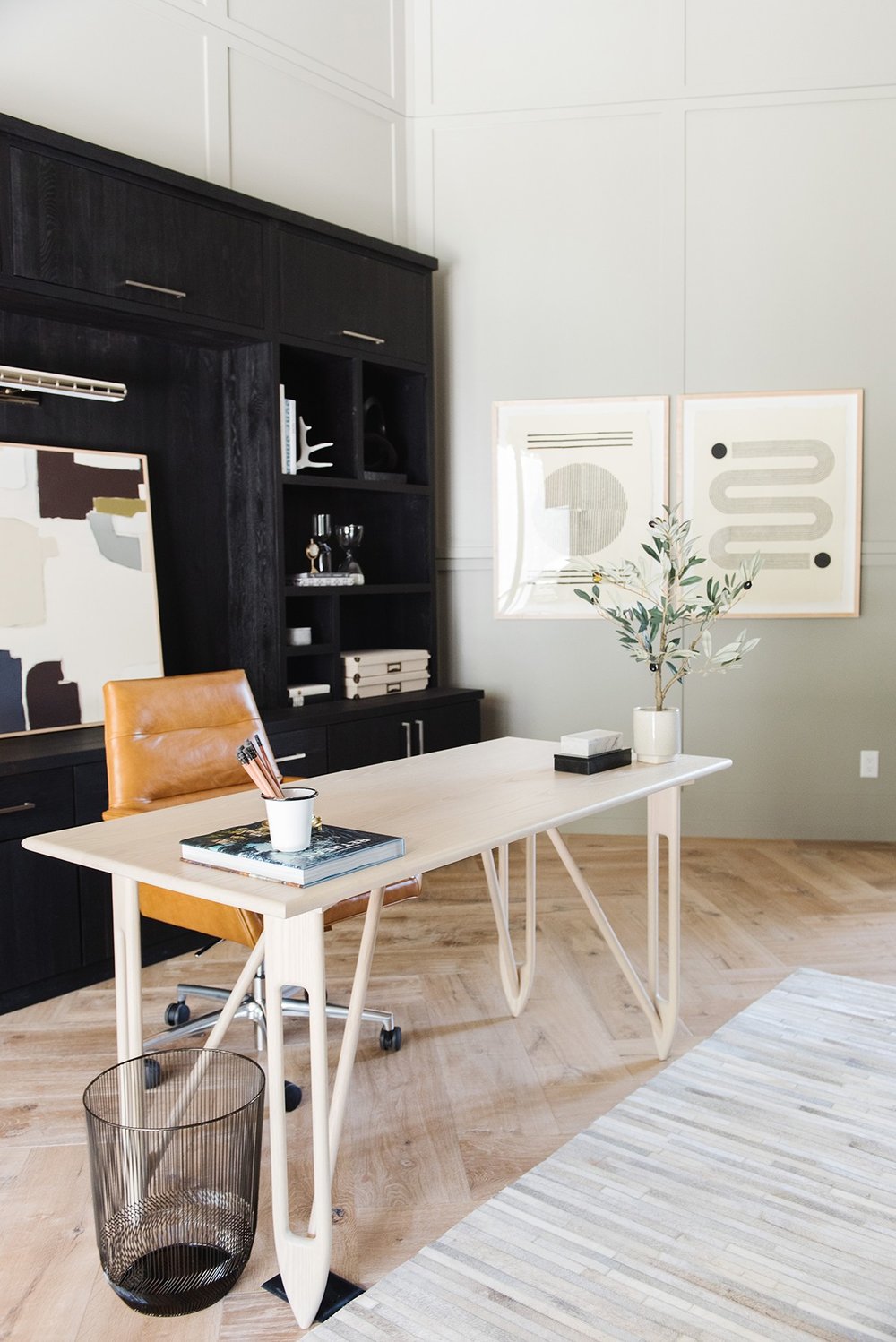
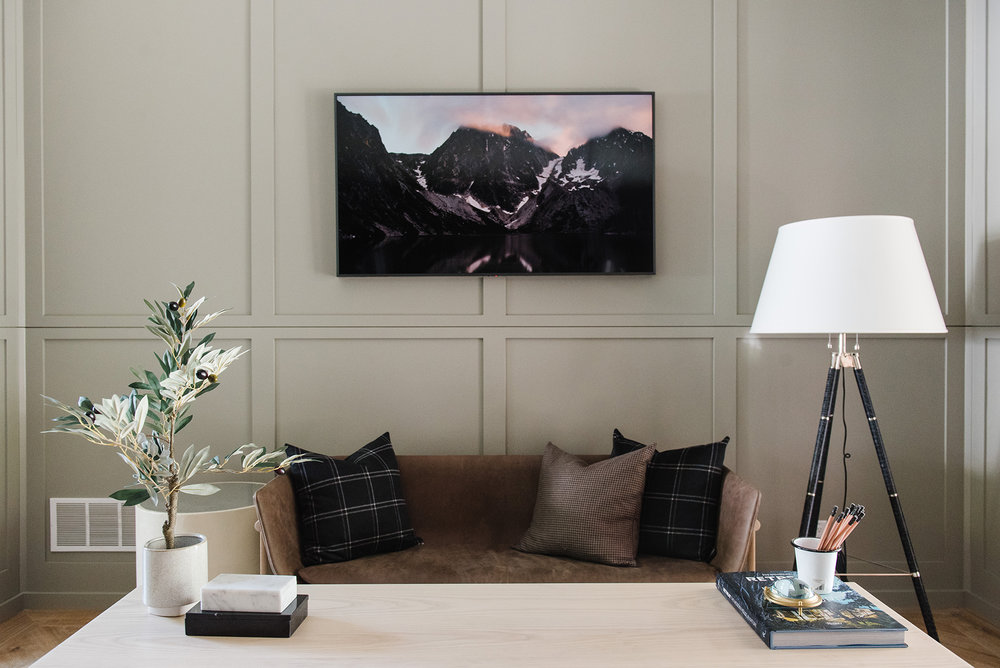
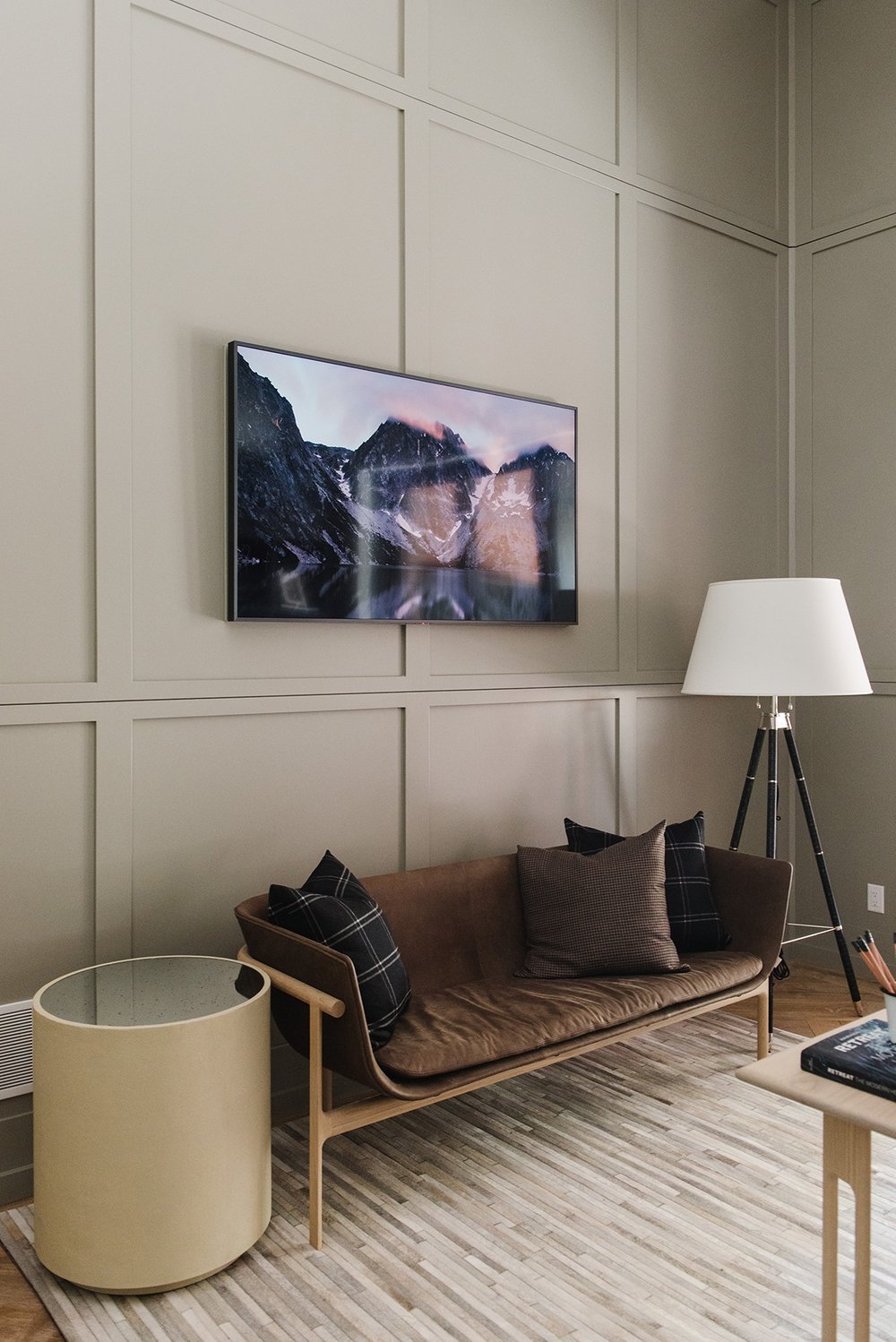
Powder Bathroom
Instead of wall paneling, we went with a dark grasscloth to give the space texture and dimension. We designed a floating marble vanity and wall mounted sinks with a natural wood shelf to tie into the rest of the home.
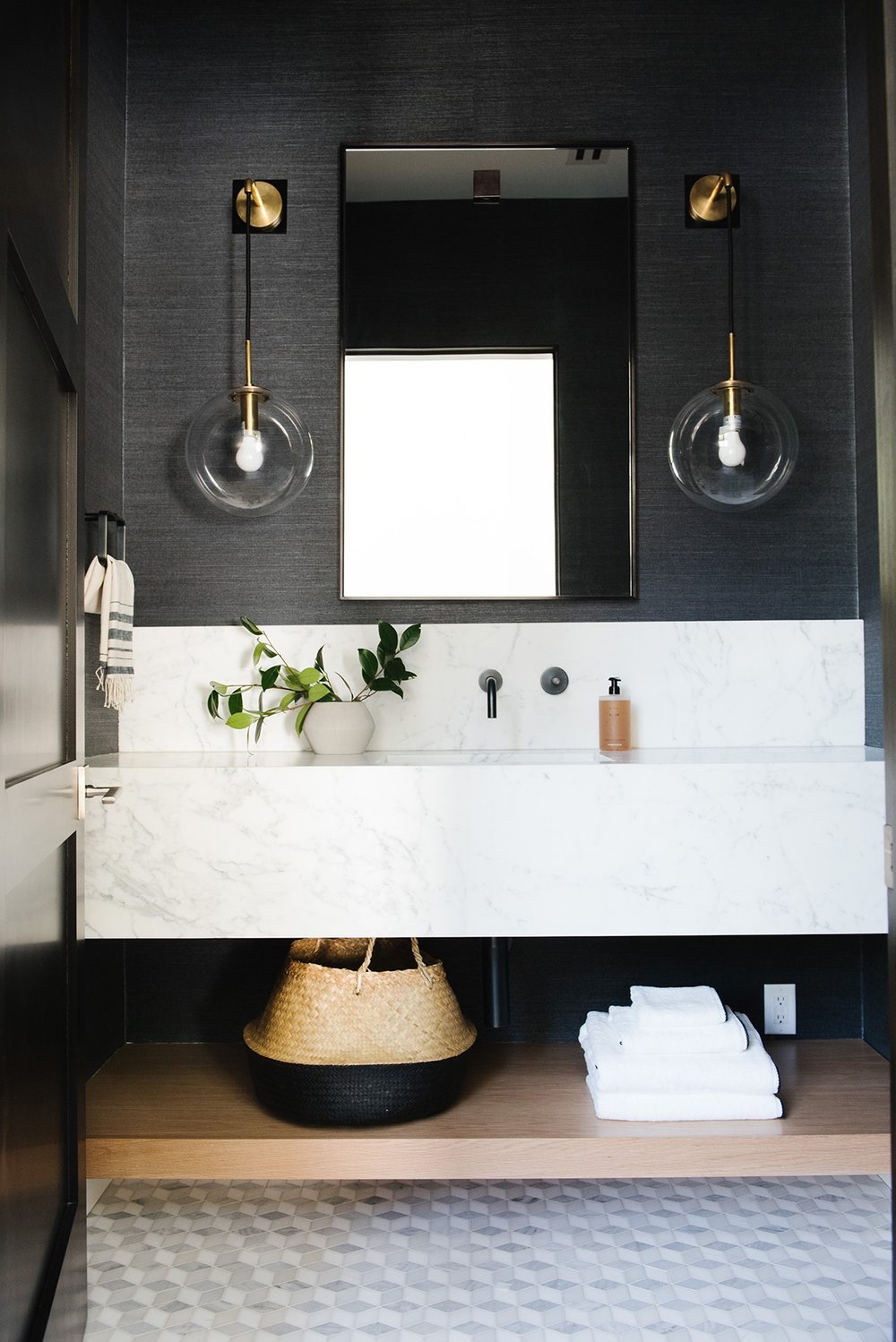
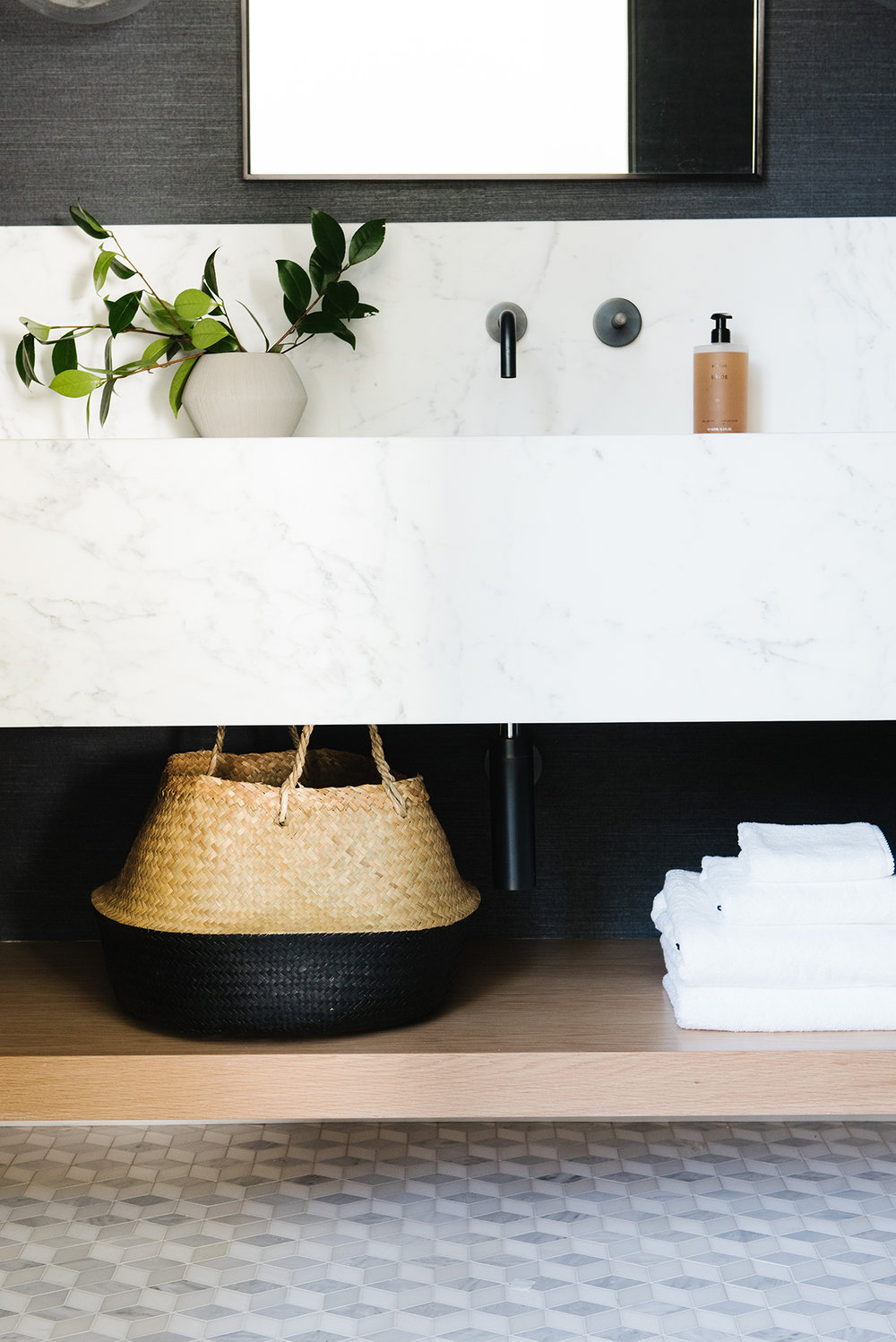

Guest Suite
This might be one of our favorite bedrooms we’ve ever done. We fell in love with this couch and designed the room with it as the jumping off point.
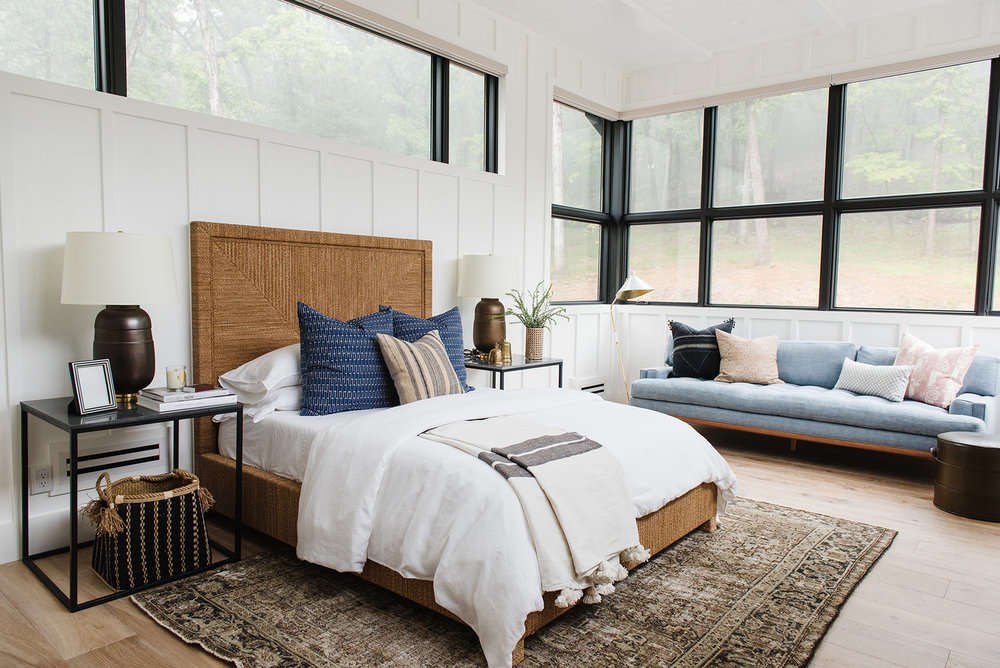

The Newcomb Table Lamp in a stunning matte bronze brings out the deep, warm tones in the vintage rug and contrasts against the white paneling beautifully.
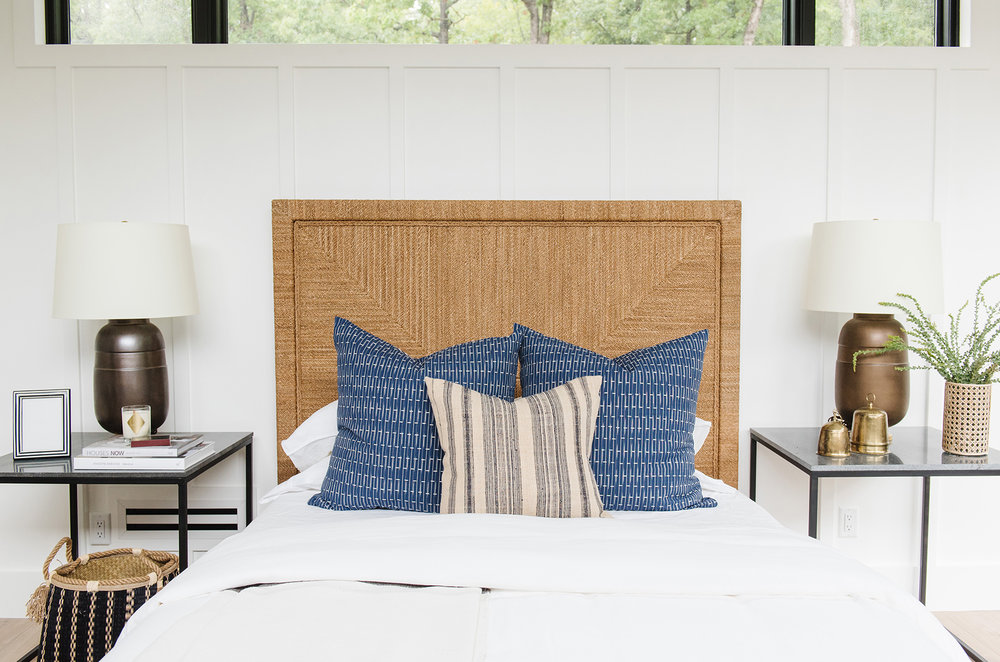
We did side tables instead of nightstands, because it is a guest bedroom, so you don’t need the extra storage. Instead of folding the throw across the bed, we tucked it under the fold of the duvet and laid it vertically.
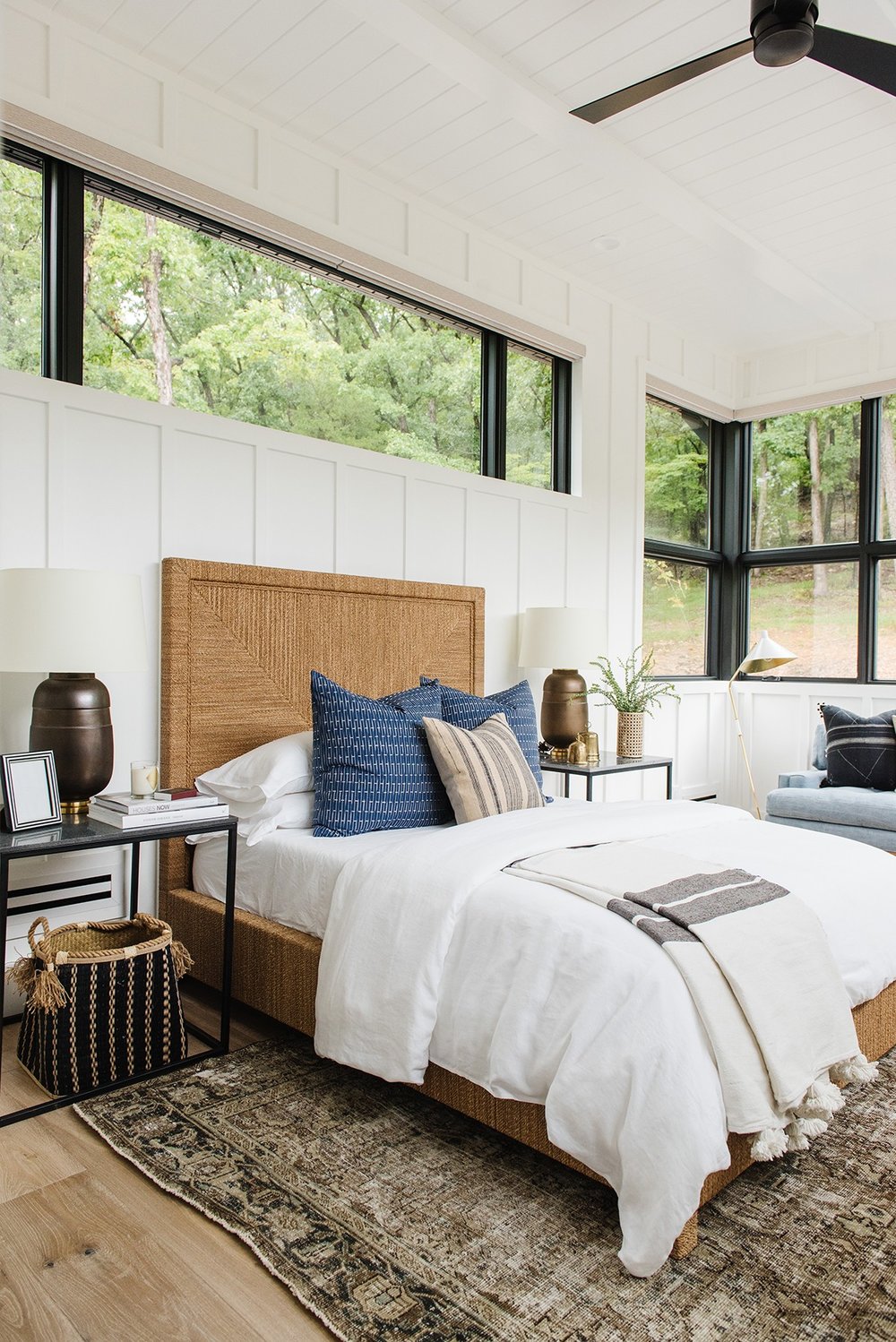
Baskets are great for filling open space and providing any small amount of storage guests may need.
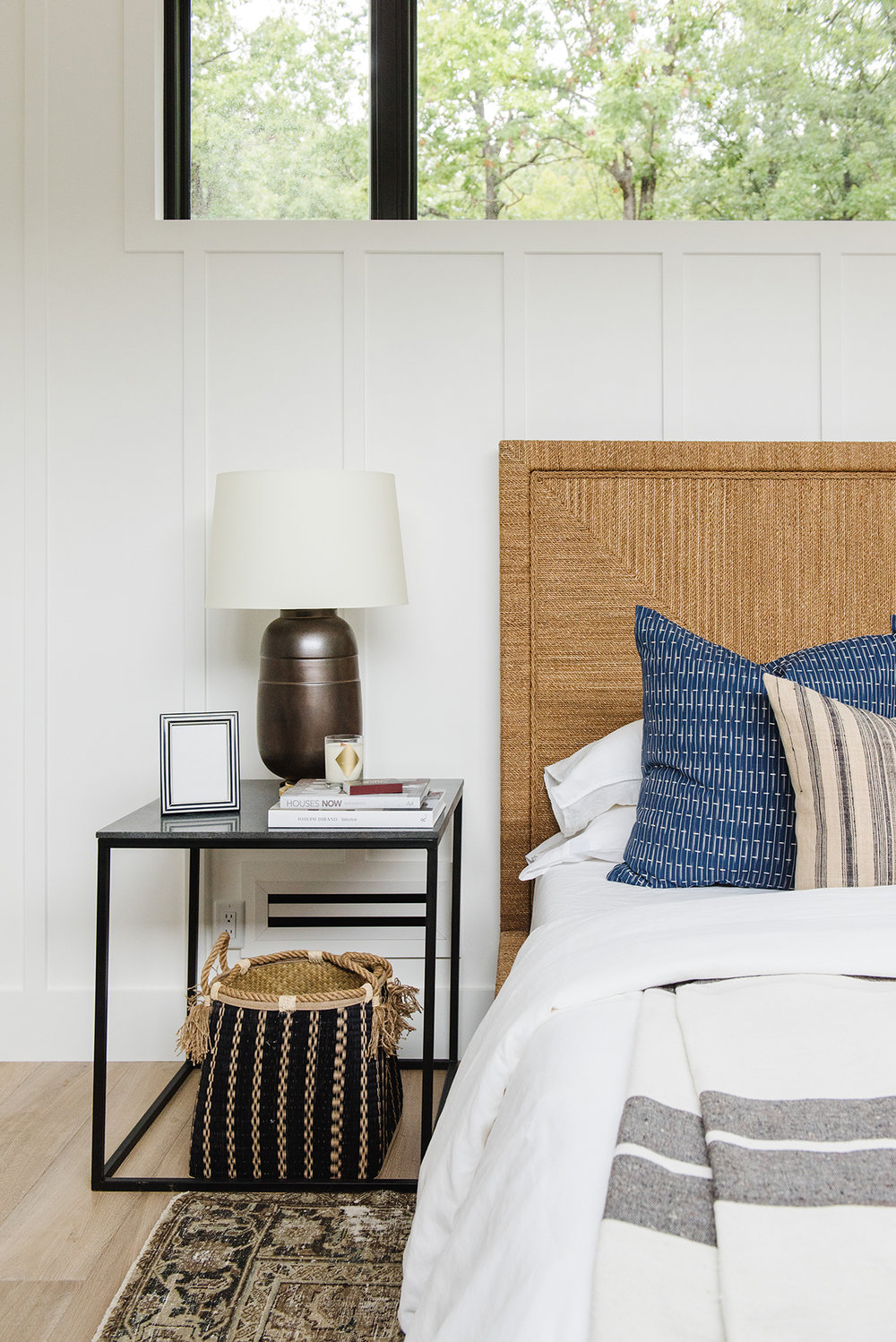
This area can serve as a place to sleep if there are a lot of guests, and creates another space for them to just relax and chill.
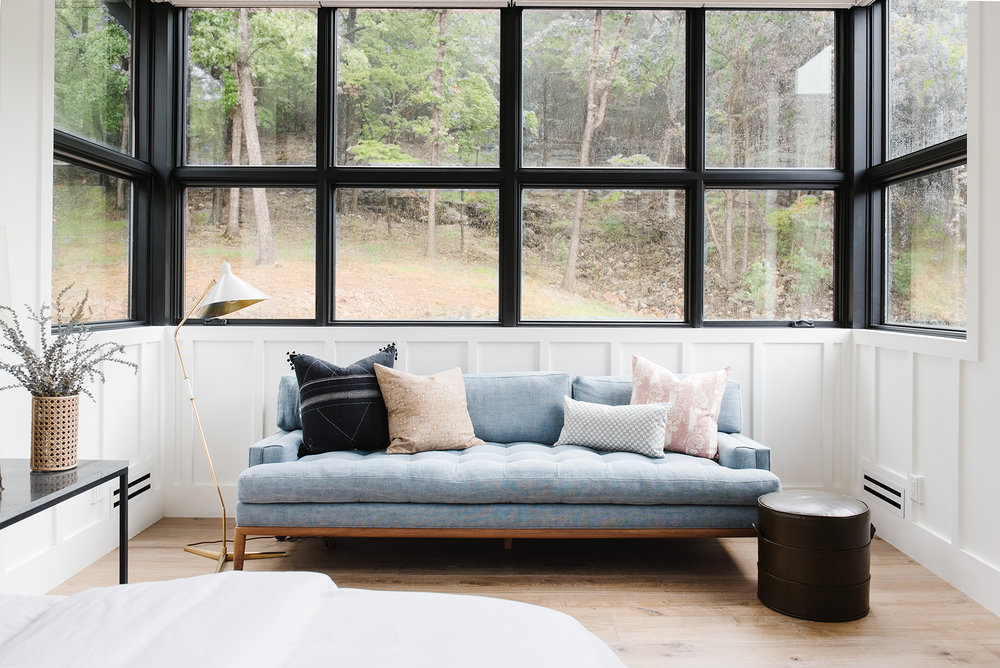
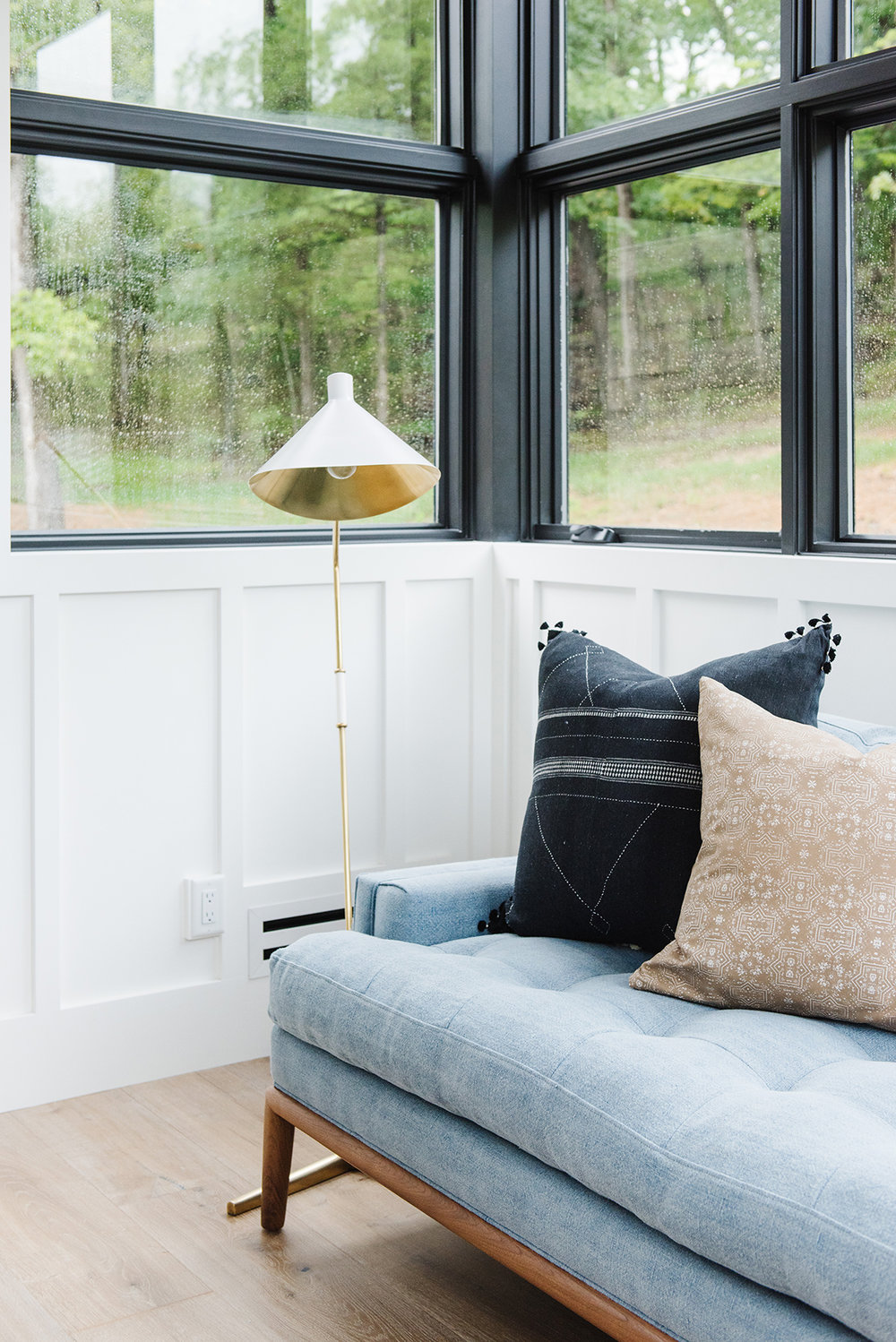
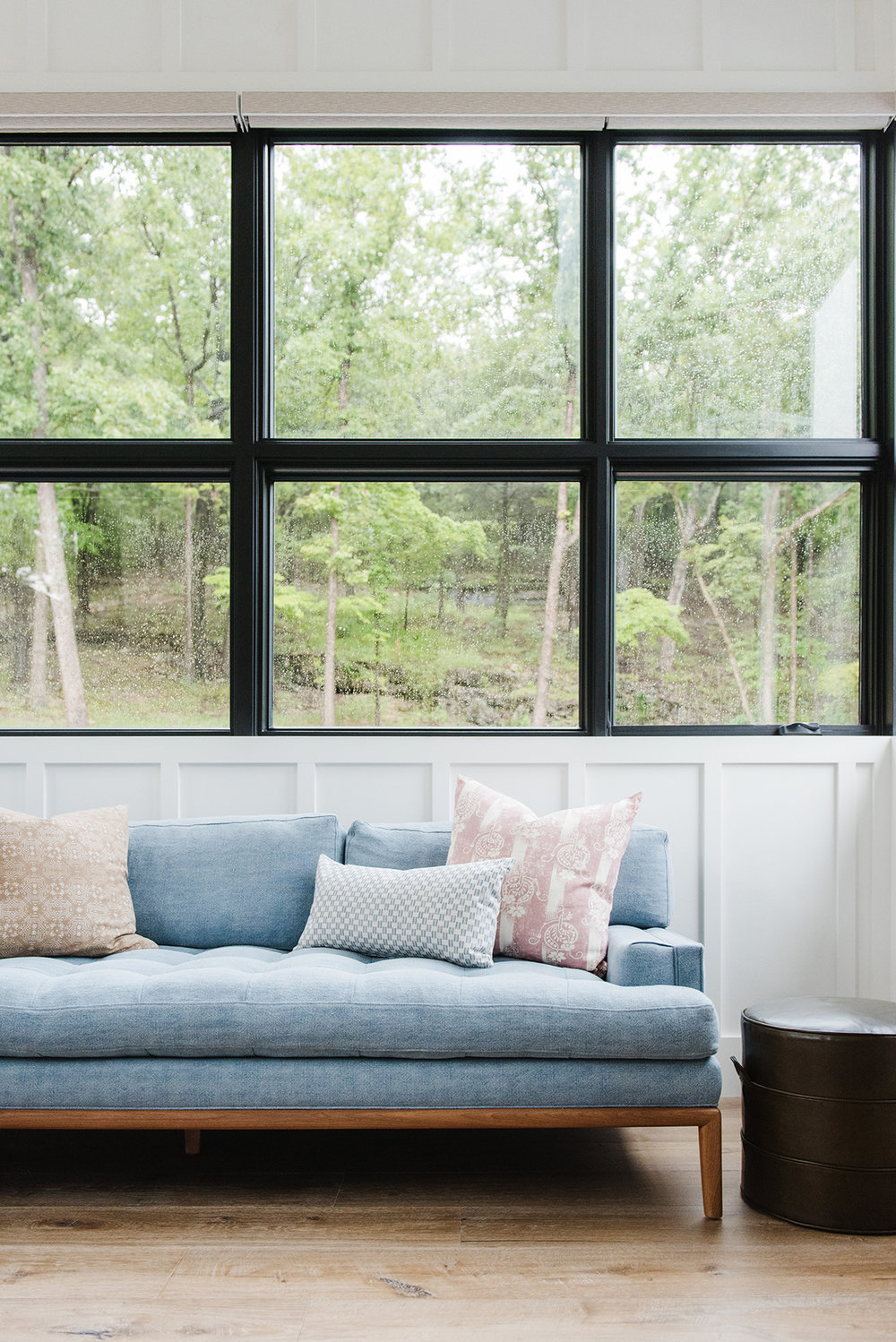
The sculptural build of the Mayotte Offset Floor Lamp is beautiful and unique, but it doesn’t stick out in an obnoxious way. The gold finish detail on the inside of the shade makes all the difference.
We carried both natural wood and black throughout the home, so we used both in the vanity. It’s enhanced by the chevron tile on the floor, and grid tile on the walls.
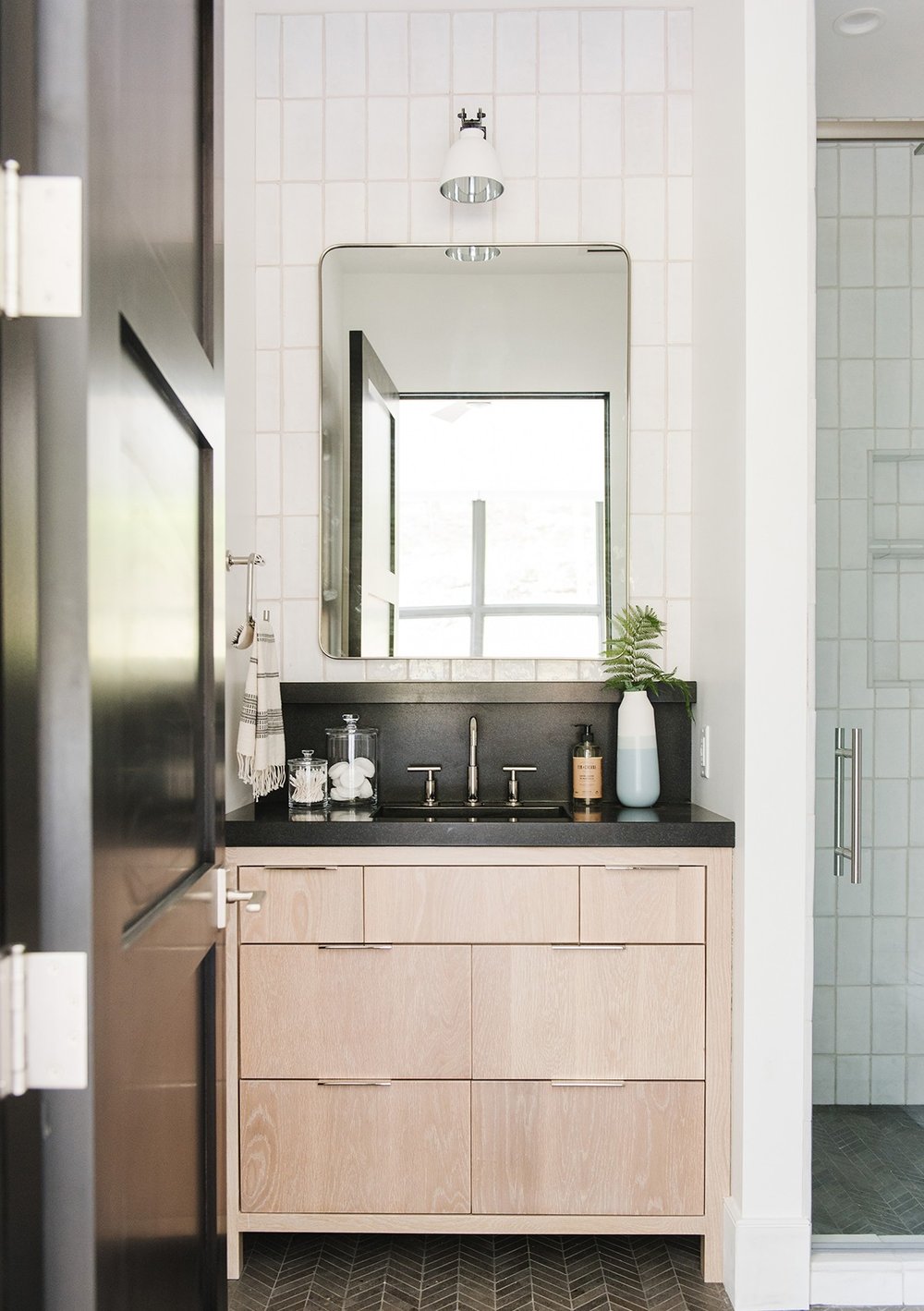
The tile choices were subtle, but we didn’t want anything to be competing with the patterns, so we designed the vanity to have minimal hardware.
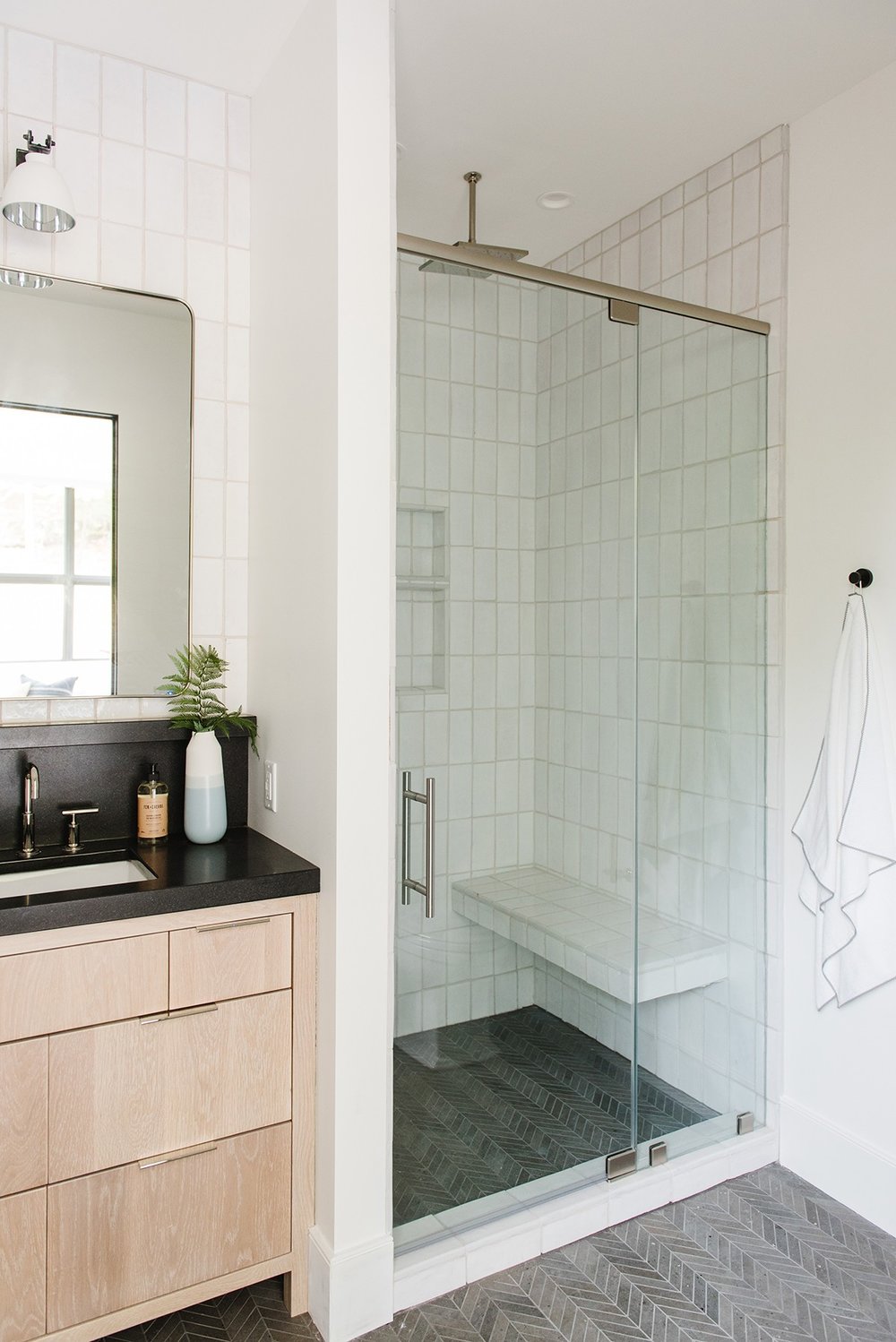
Mudroom
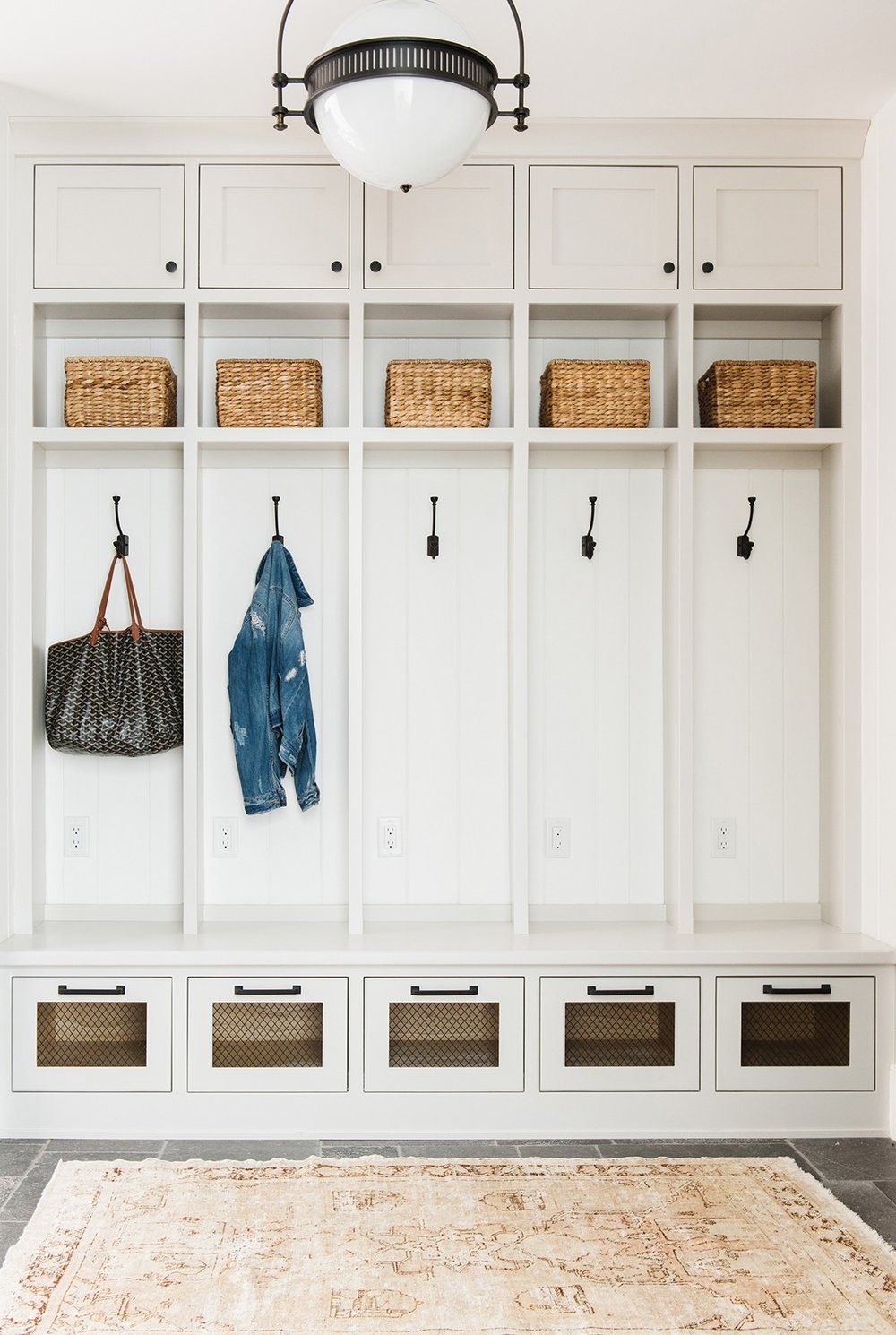
The mudroom is just pretty. We built a beautiful unit that has plenty of storage space and the coolest wire fronts on the bottom drawers. The space is complete with a dog shower and subtle vertical paneling.

