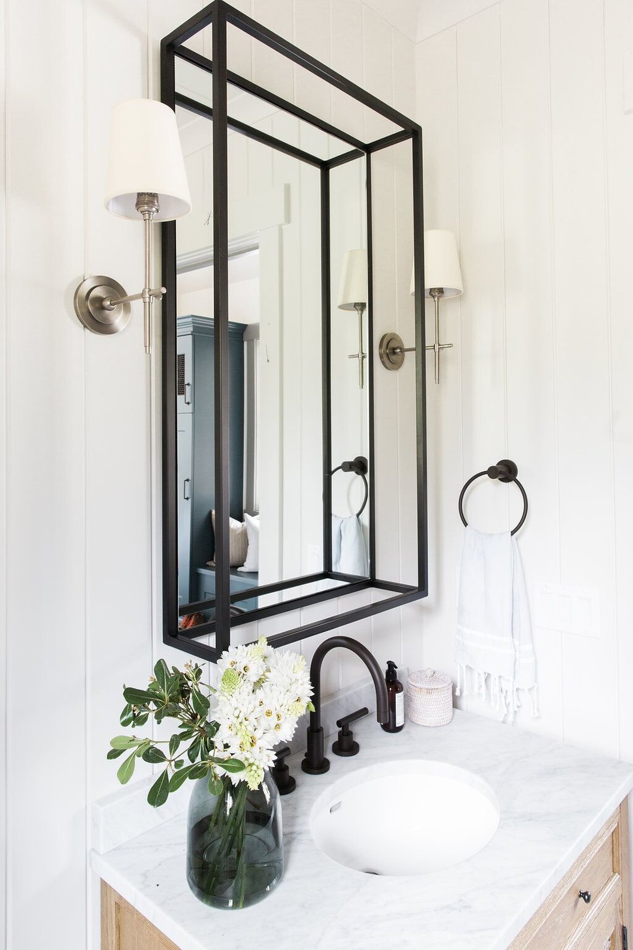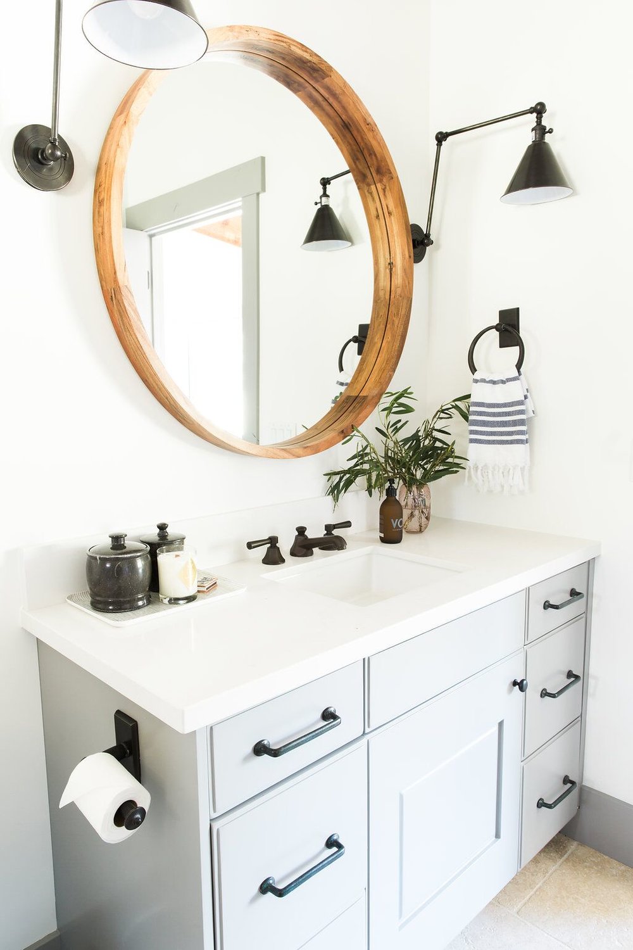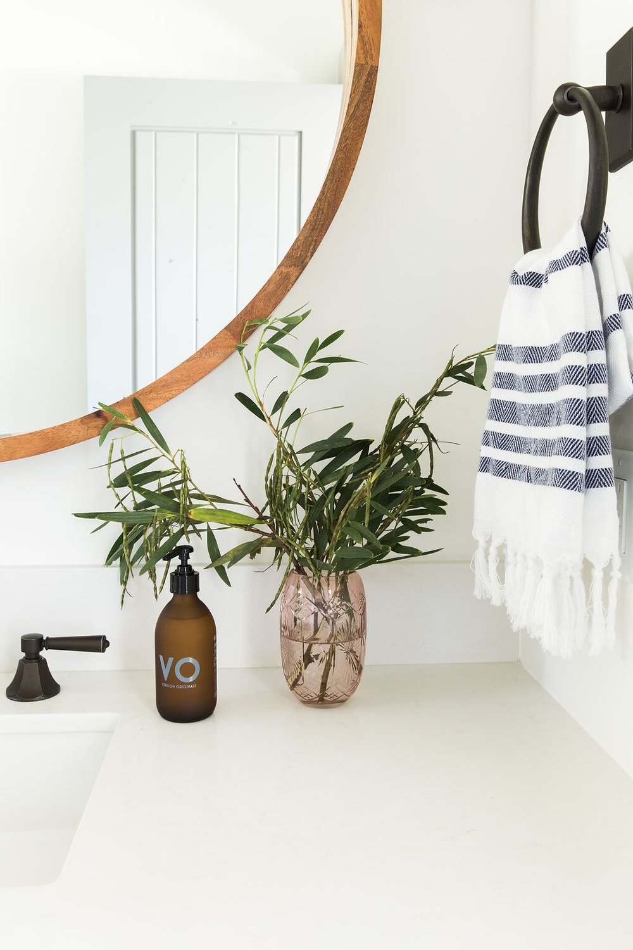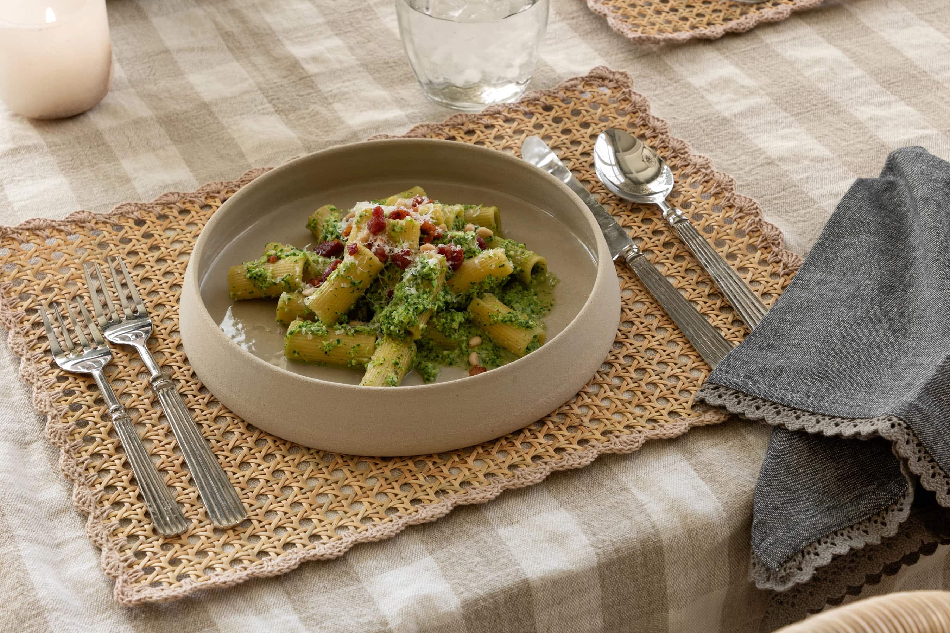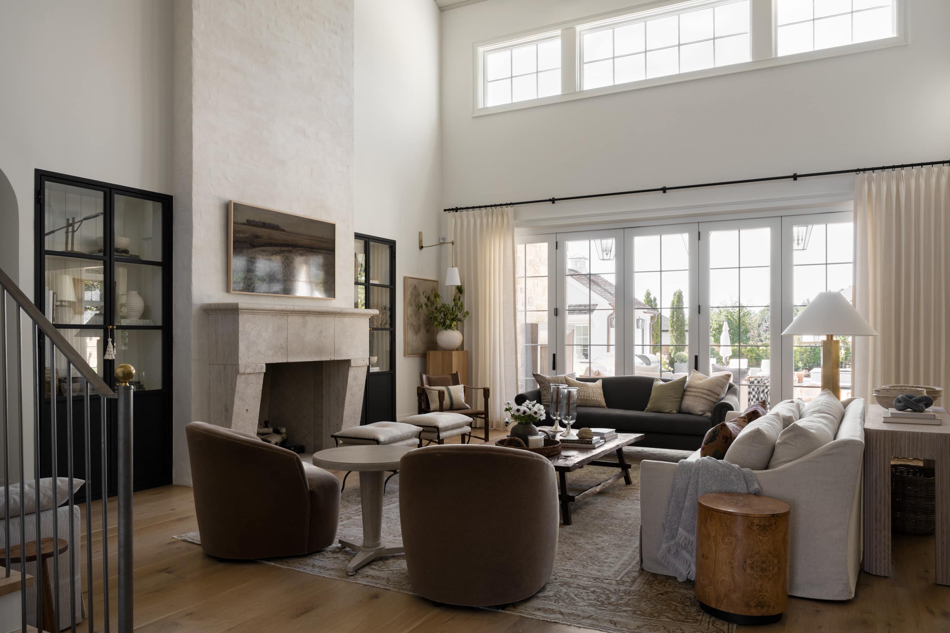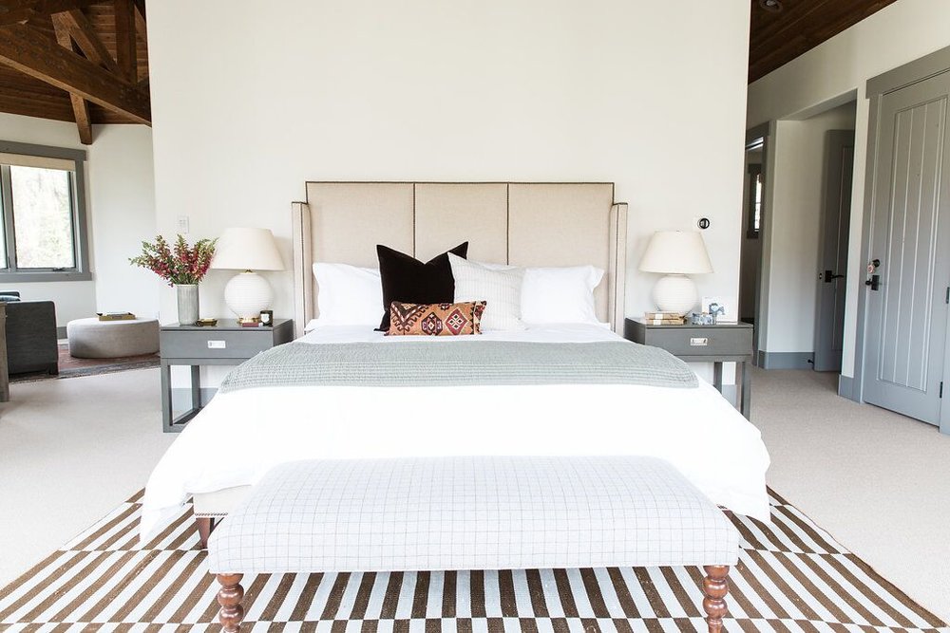
Park City Canyons Remodel: Main Floor
Tour the main floor of our Park City Canyons Project!
14 June 2017 -
Today we’re showing you more of our Park City Canyons Remodel!
his cabin has warm, welcoming, mountain vibes without overdoing it. We’ve revealed the great room and kitchen, so we’re excited for you to see the bedrooms, bathrooms, mudroom and laundry room of the main floor. Don’t miss the webisode for a full video tour! This project was for a full-service client, so we can’t reveal all the sources. The ones we can share are tagged at the bottom of the post!
Before: Master Suite
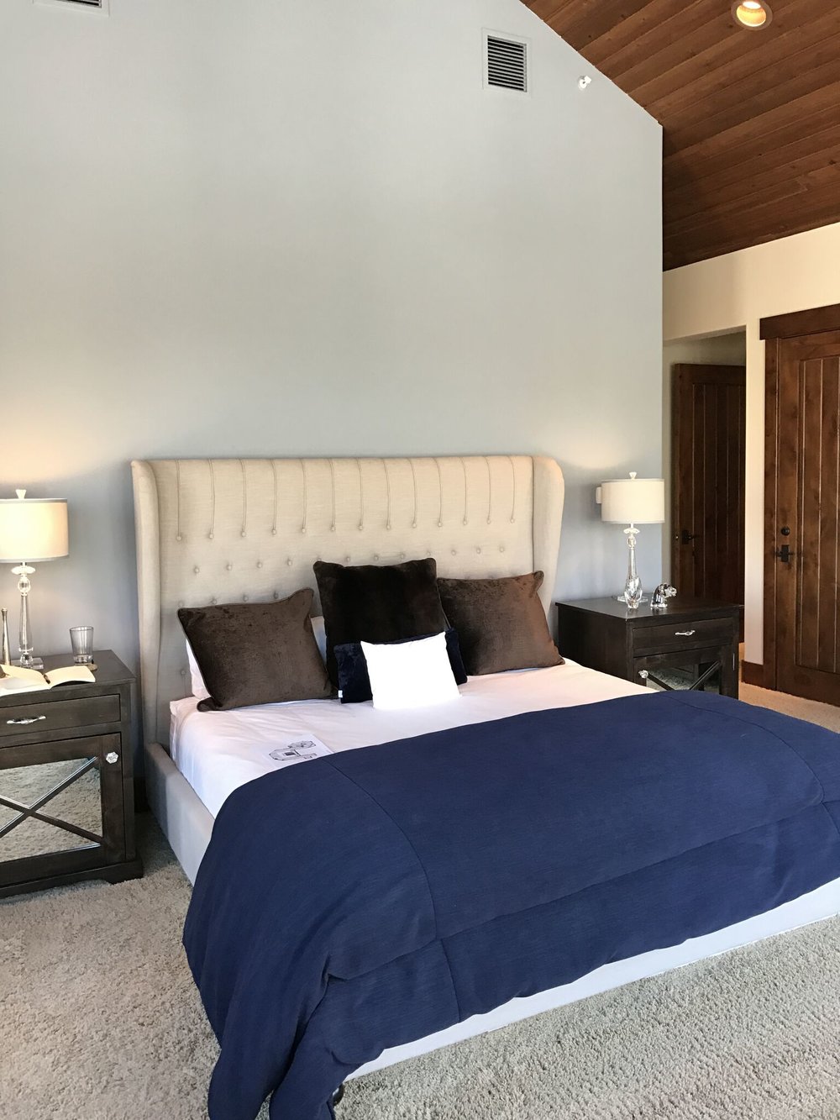
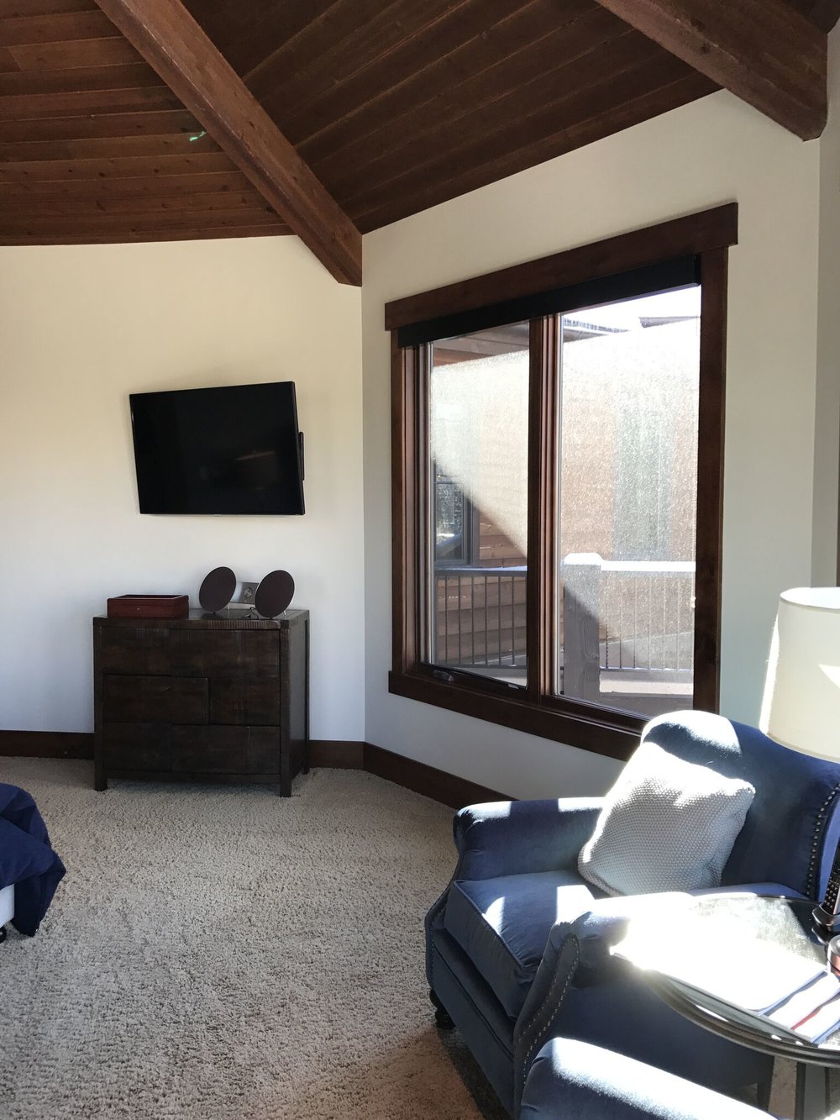
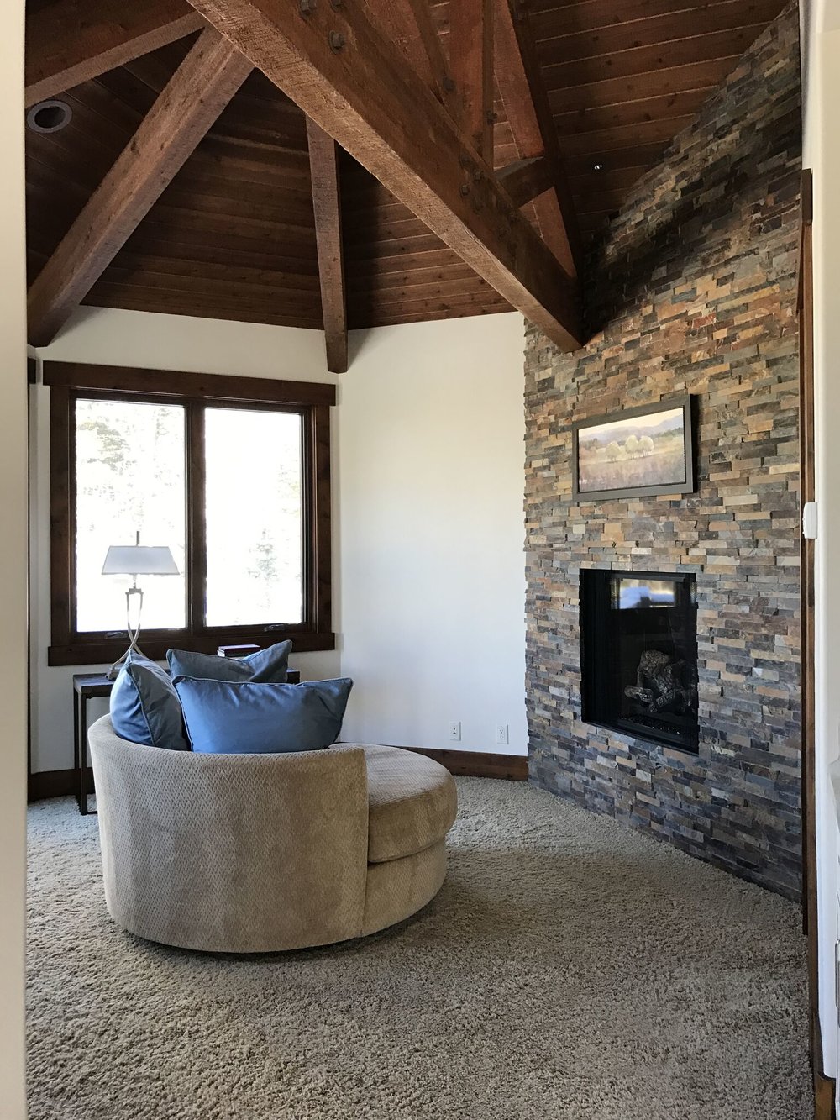
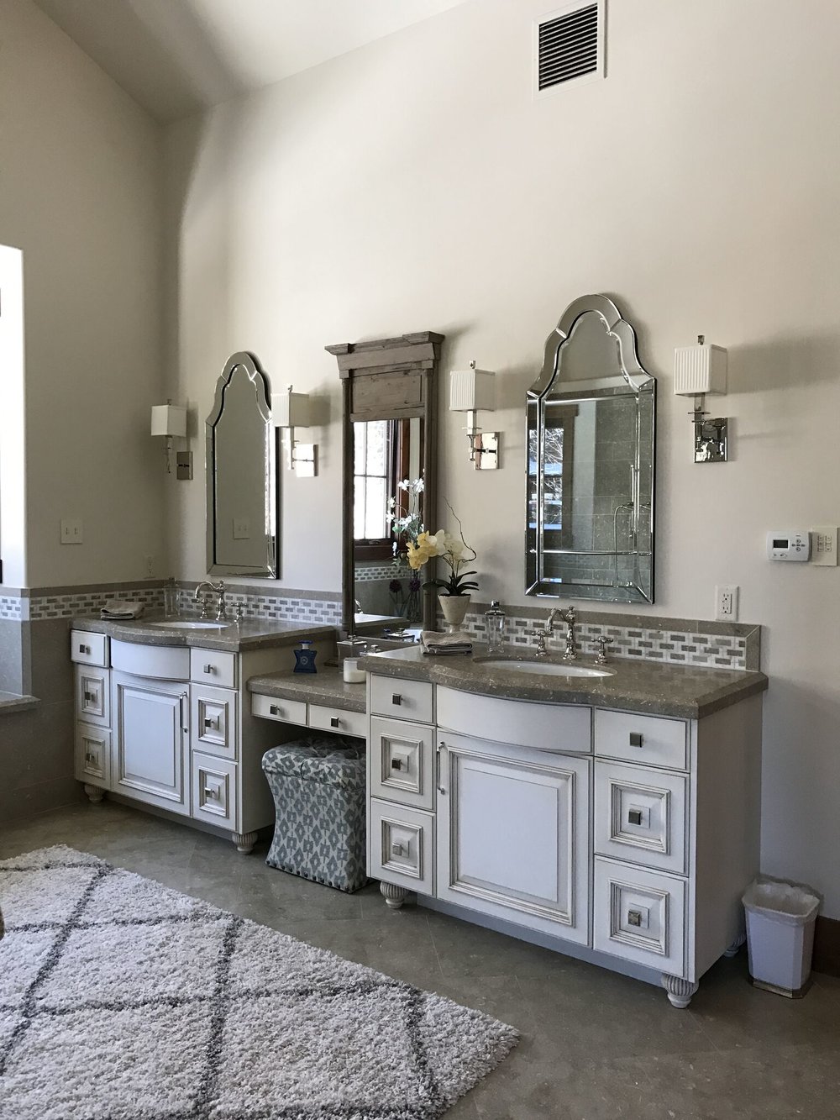
After: Master Suite
The home was built with a lot of heavy wood choices. We wanted to bring balance to the amazing beams and ceiling by painting the base, casing, and internal doors gray.



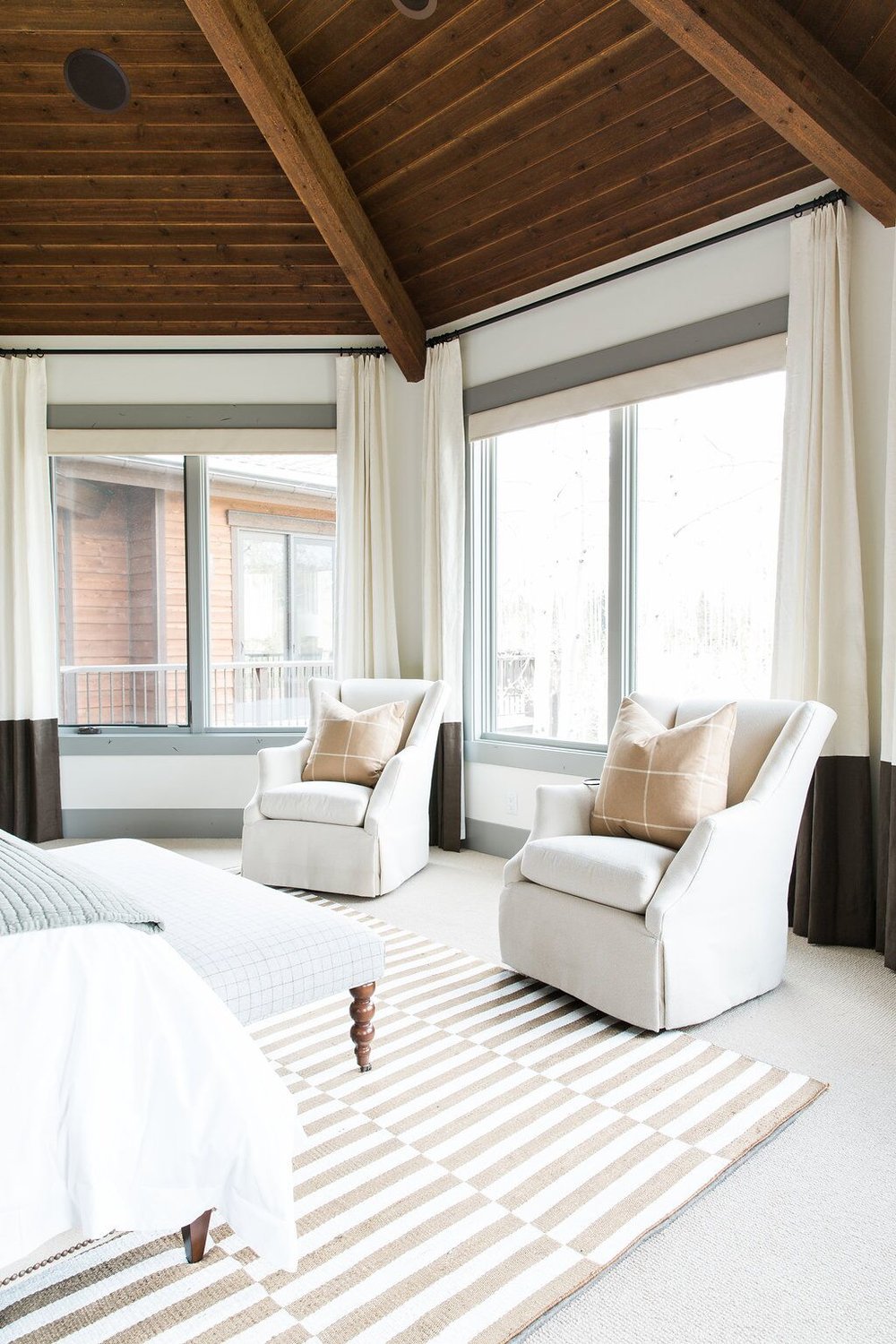
You can see the wood and stone detail is still very eye catching — by lightening the baseboards and casing with a light gray, your eyes are drawn to the beautiful natural details of the home without being overwhelmed.
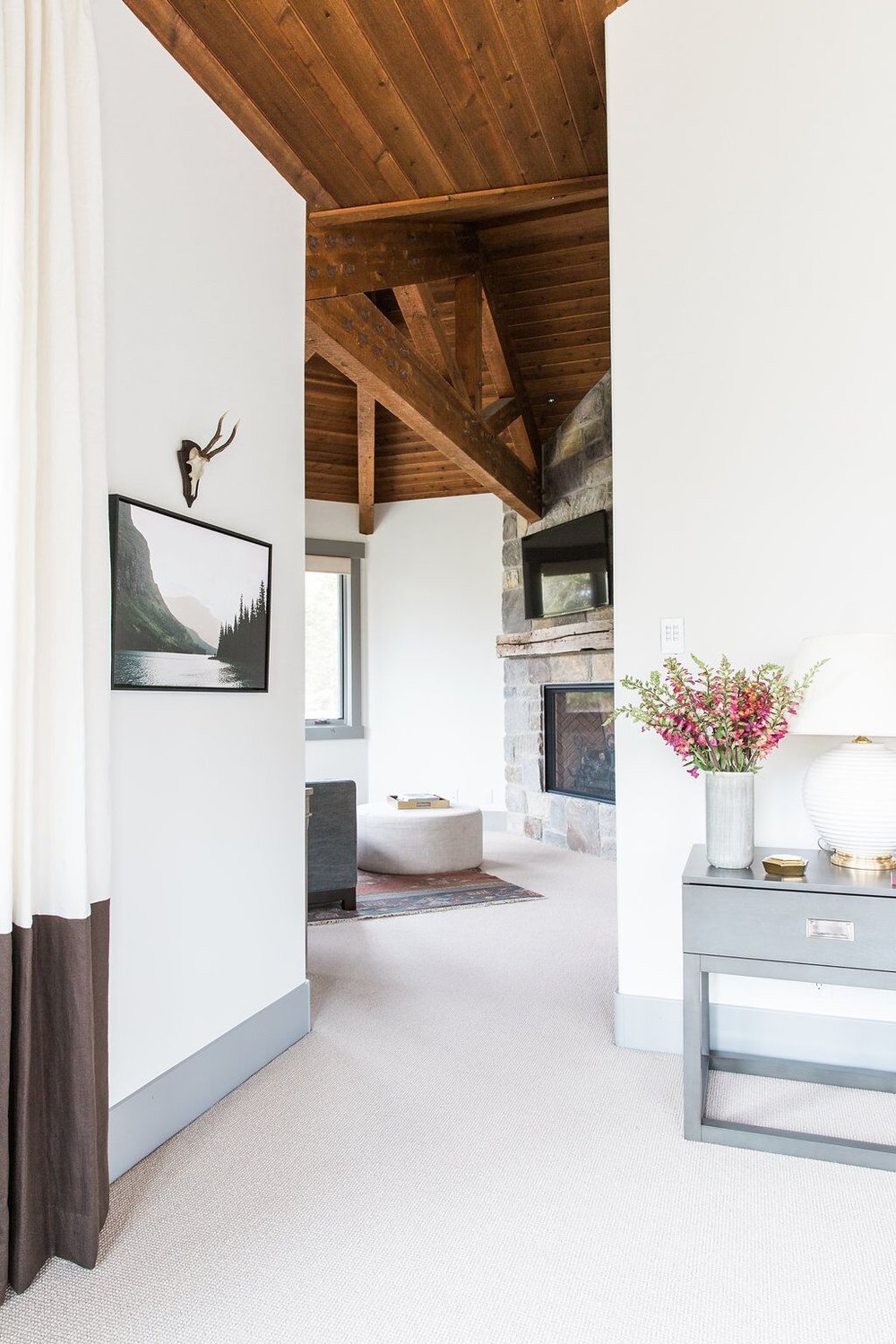

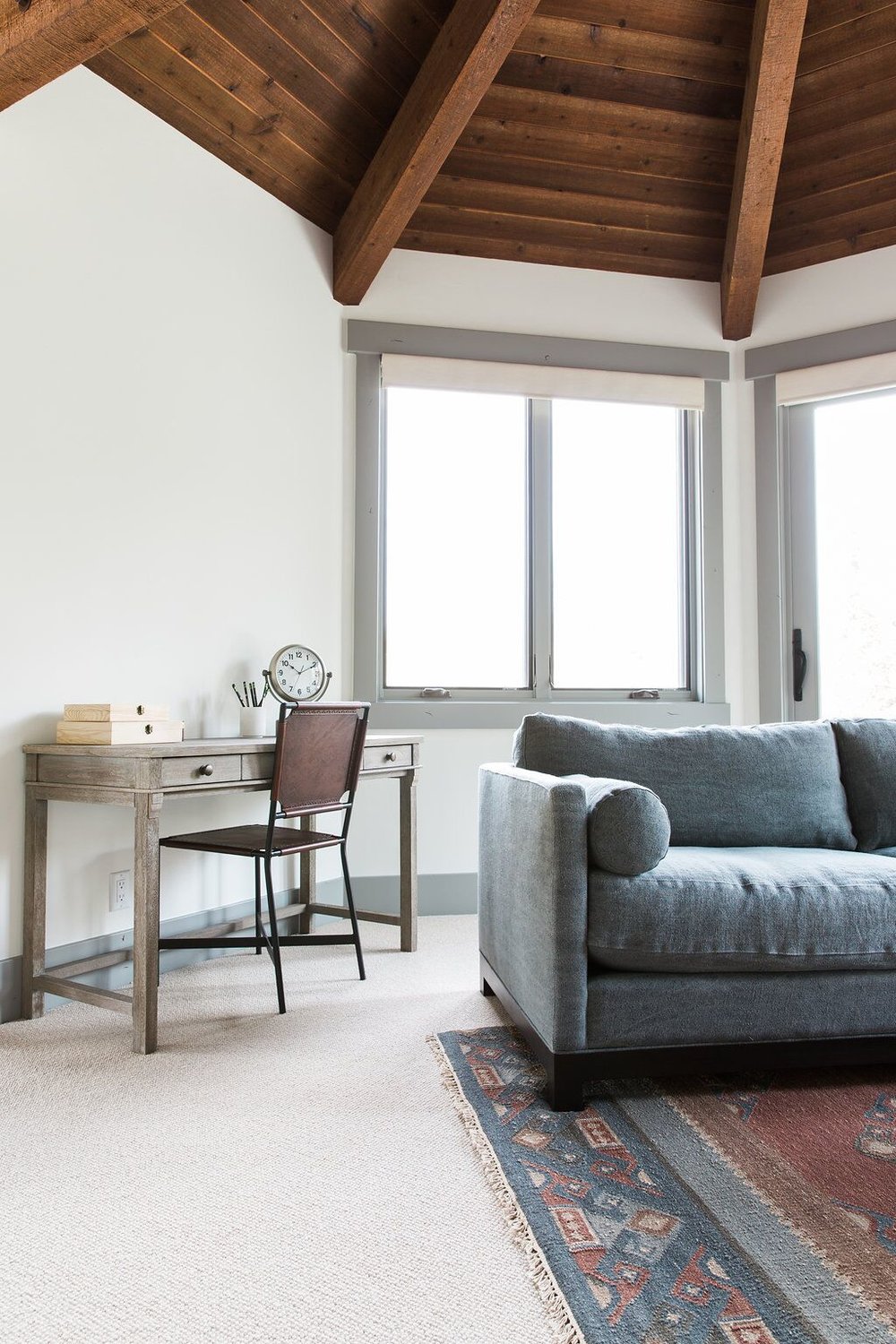

We mixed metals with our silver Reed Single Sconce and brass mirrors to elevate the space and warm up this large master bathroom.


Before: Mudroom & Laundry
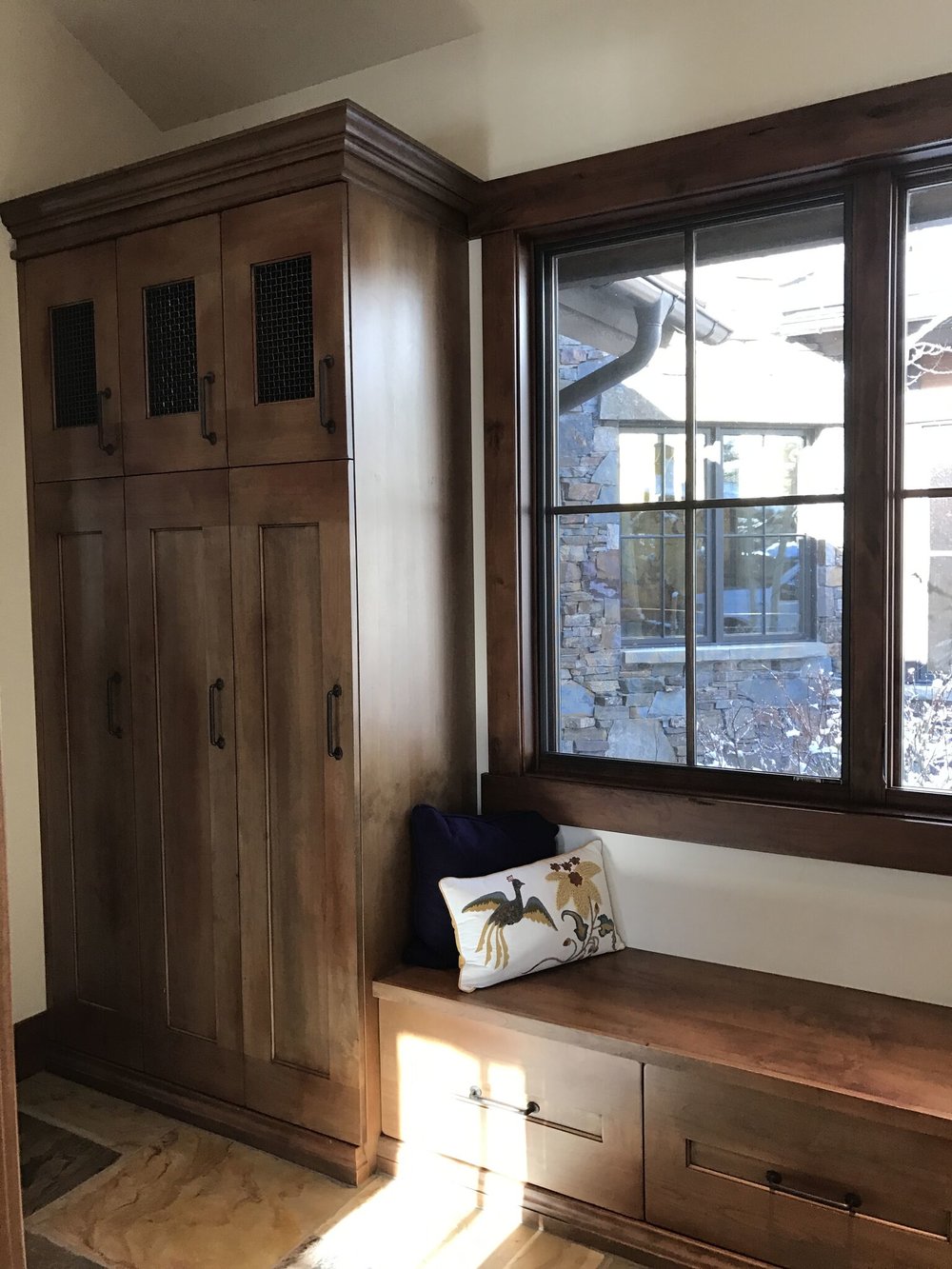

After: Mudroom & Laundry


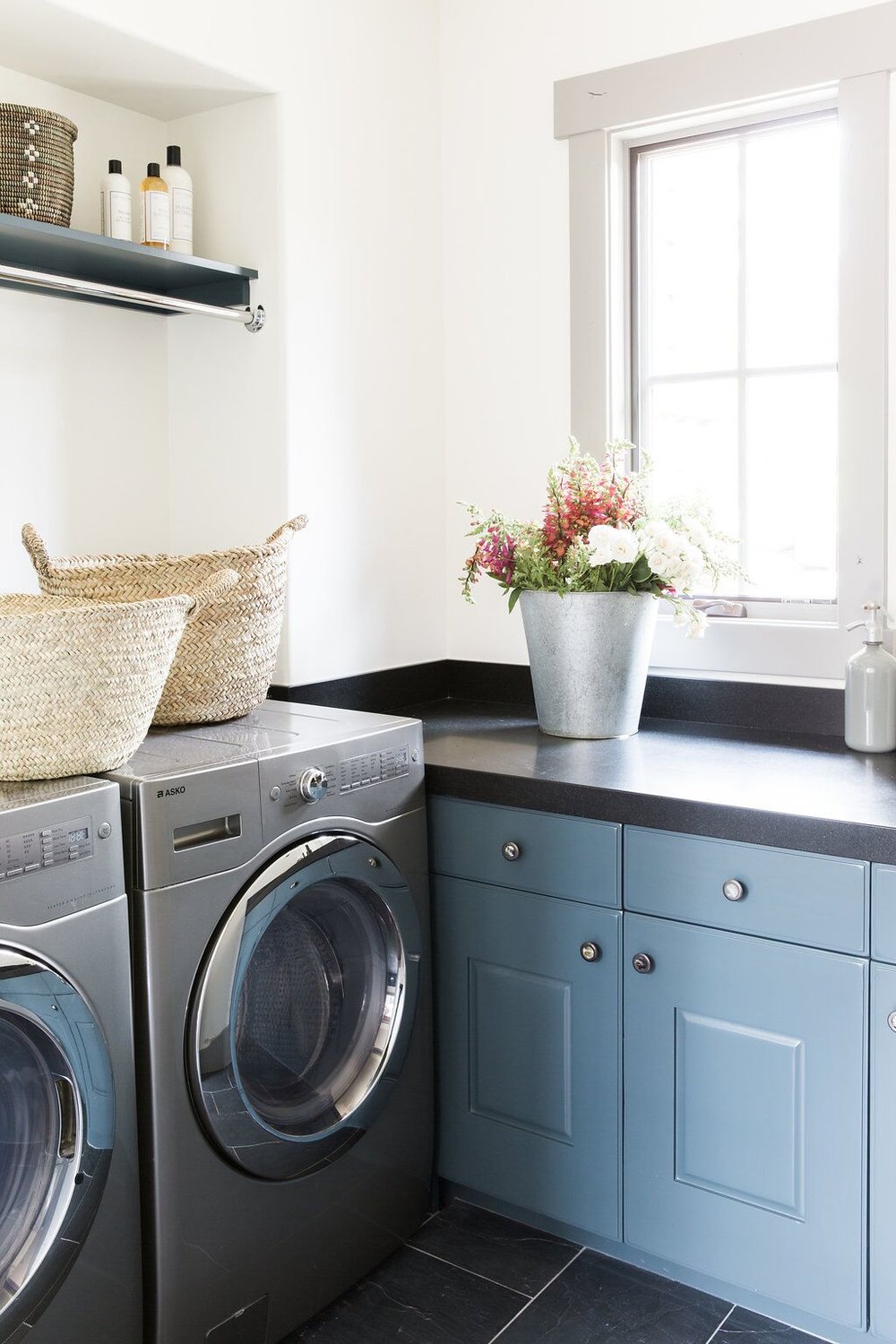
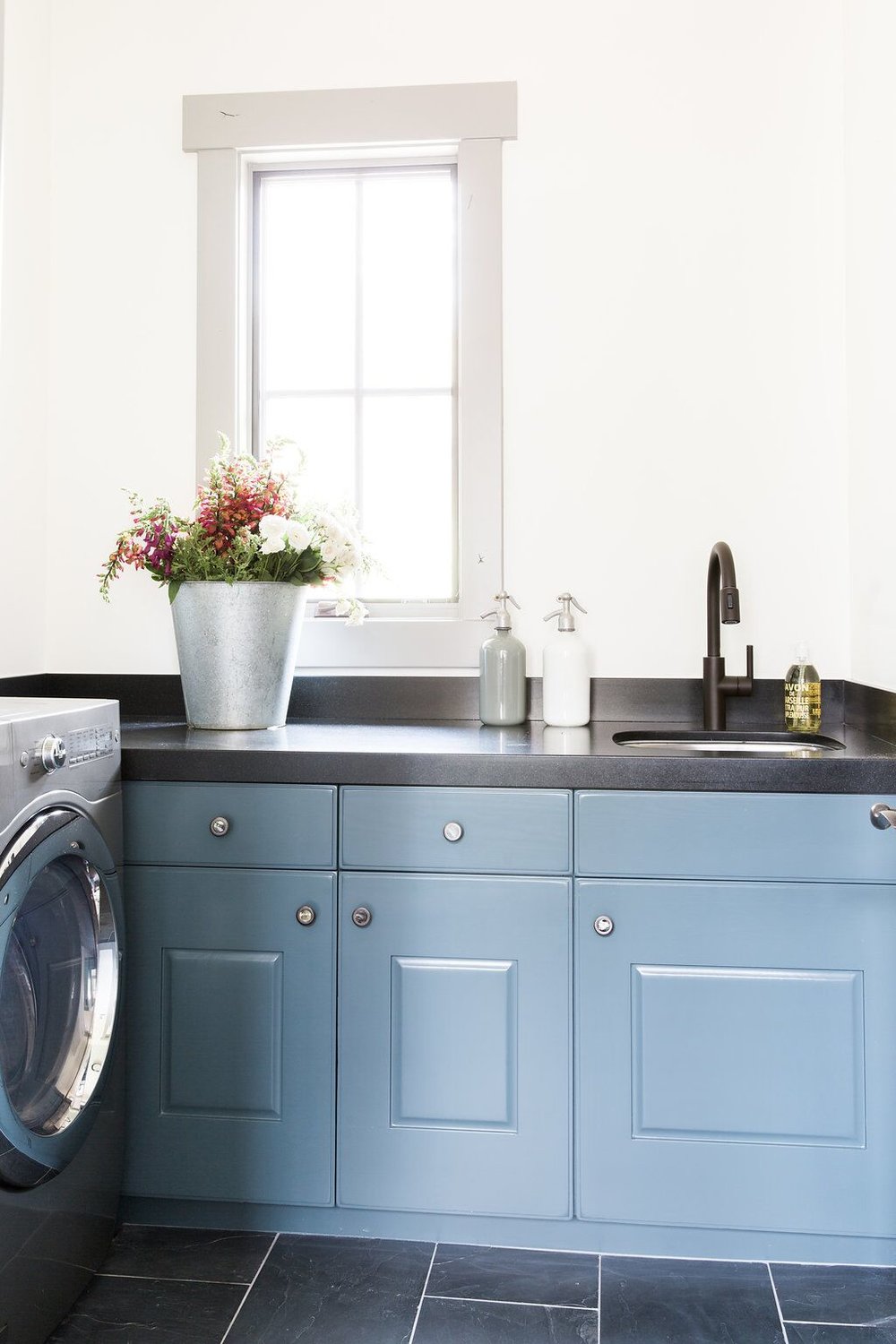
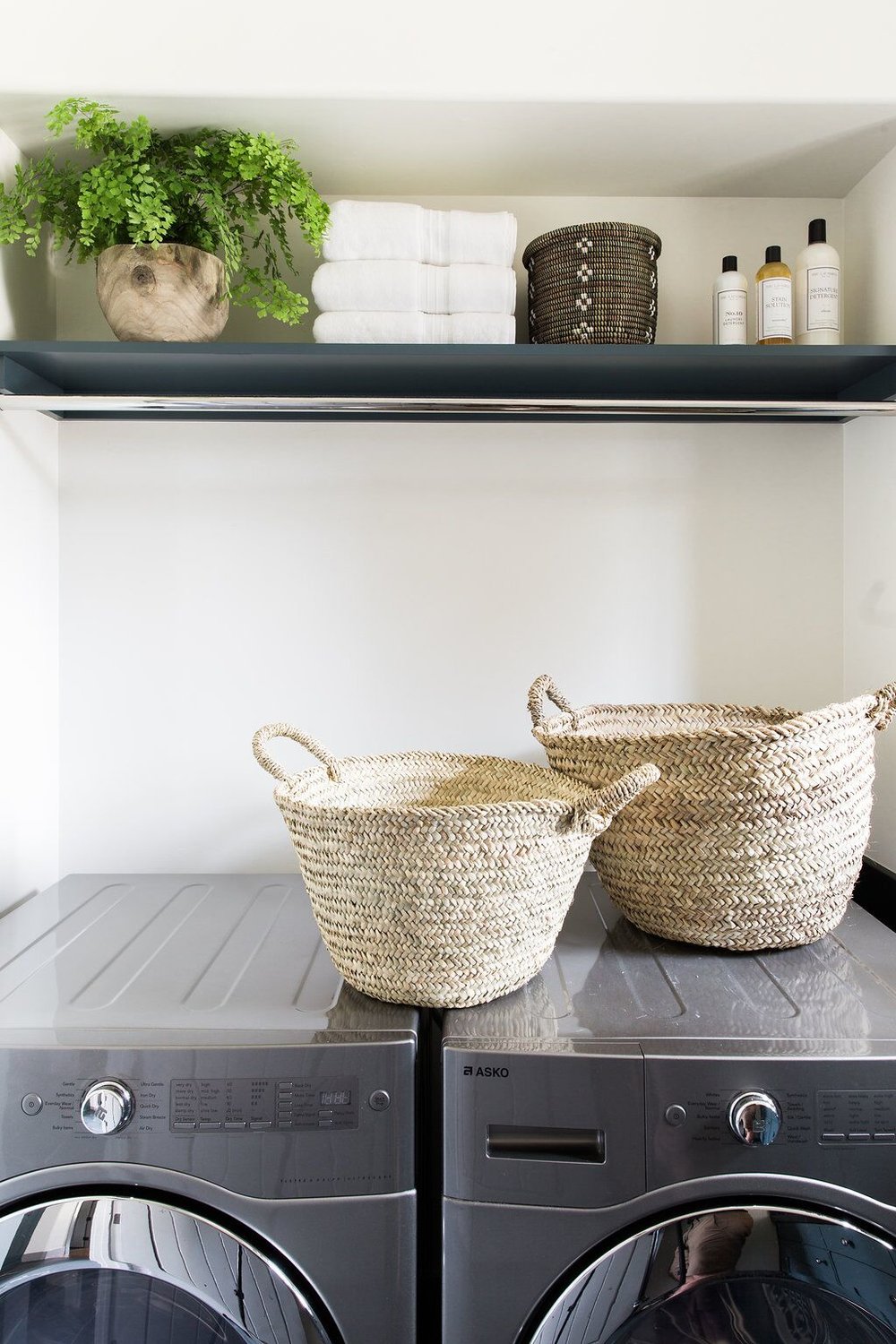
Before: Guest Room

After: Guest Room
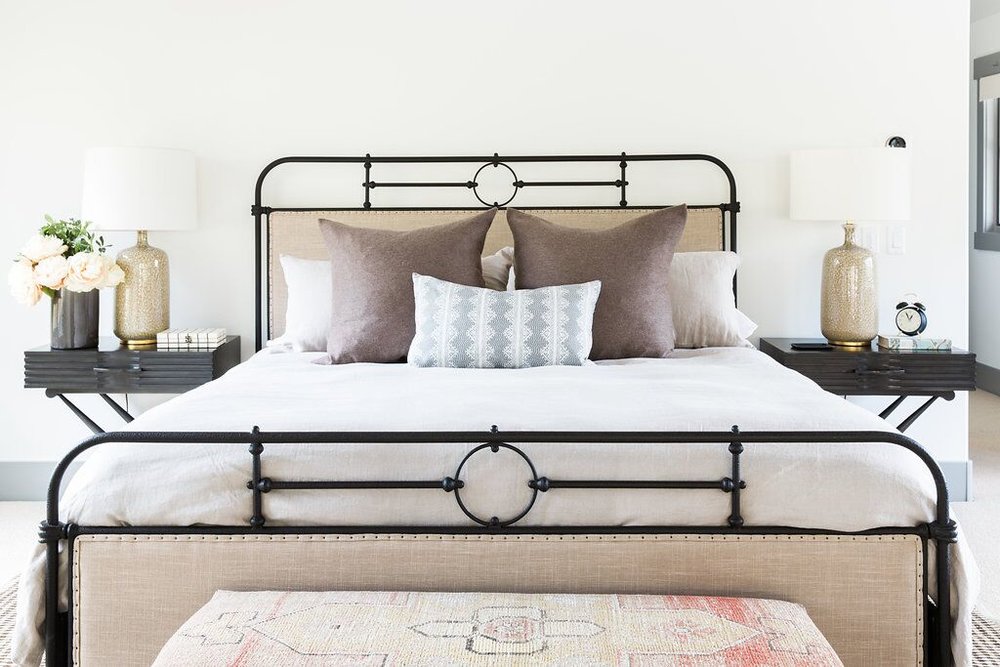
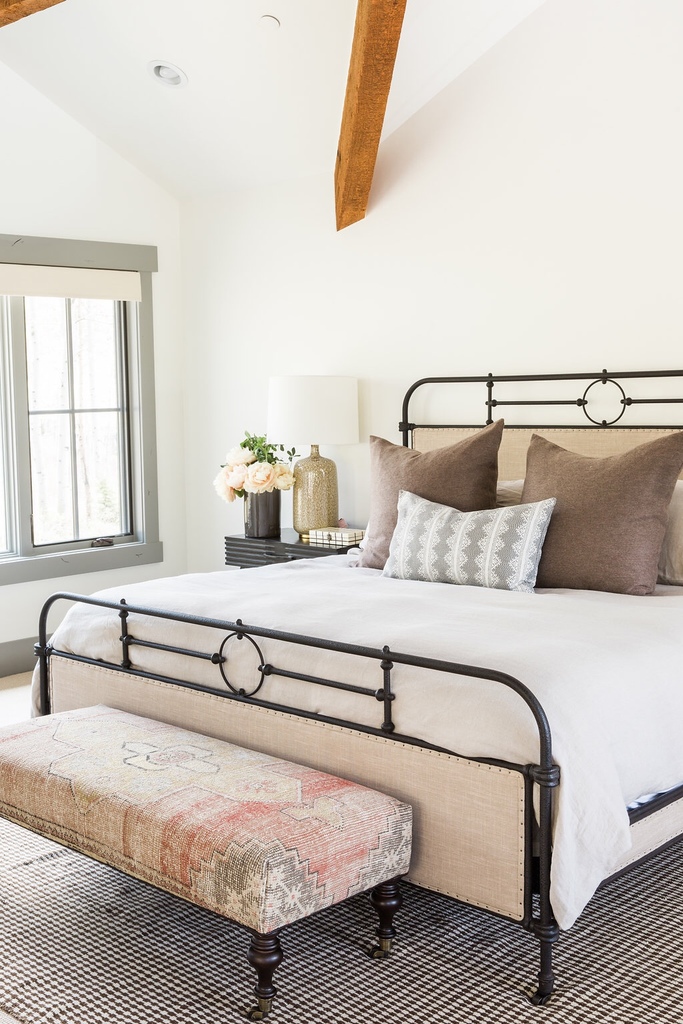

The Zane Side Table only has one drawer, but it’s full of surface space! There’s enough to comfortably style a big lamp, vase, storage box, and decorative books and clocks. You can’t beat it’s unique build either!

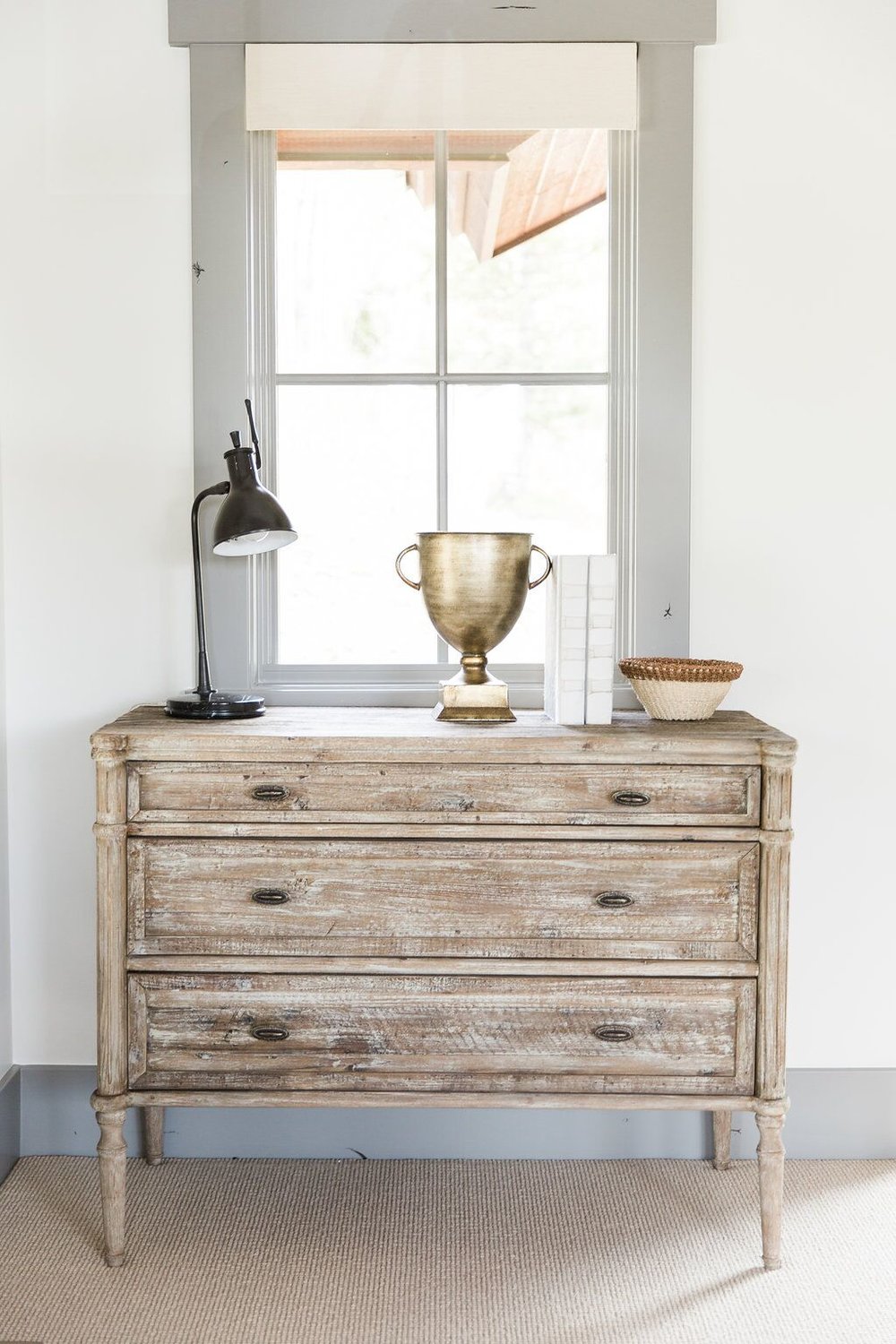
Before: Bahtrooms
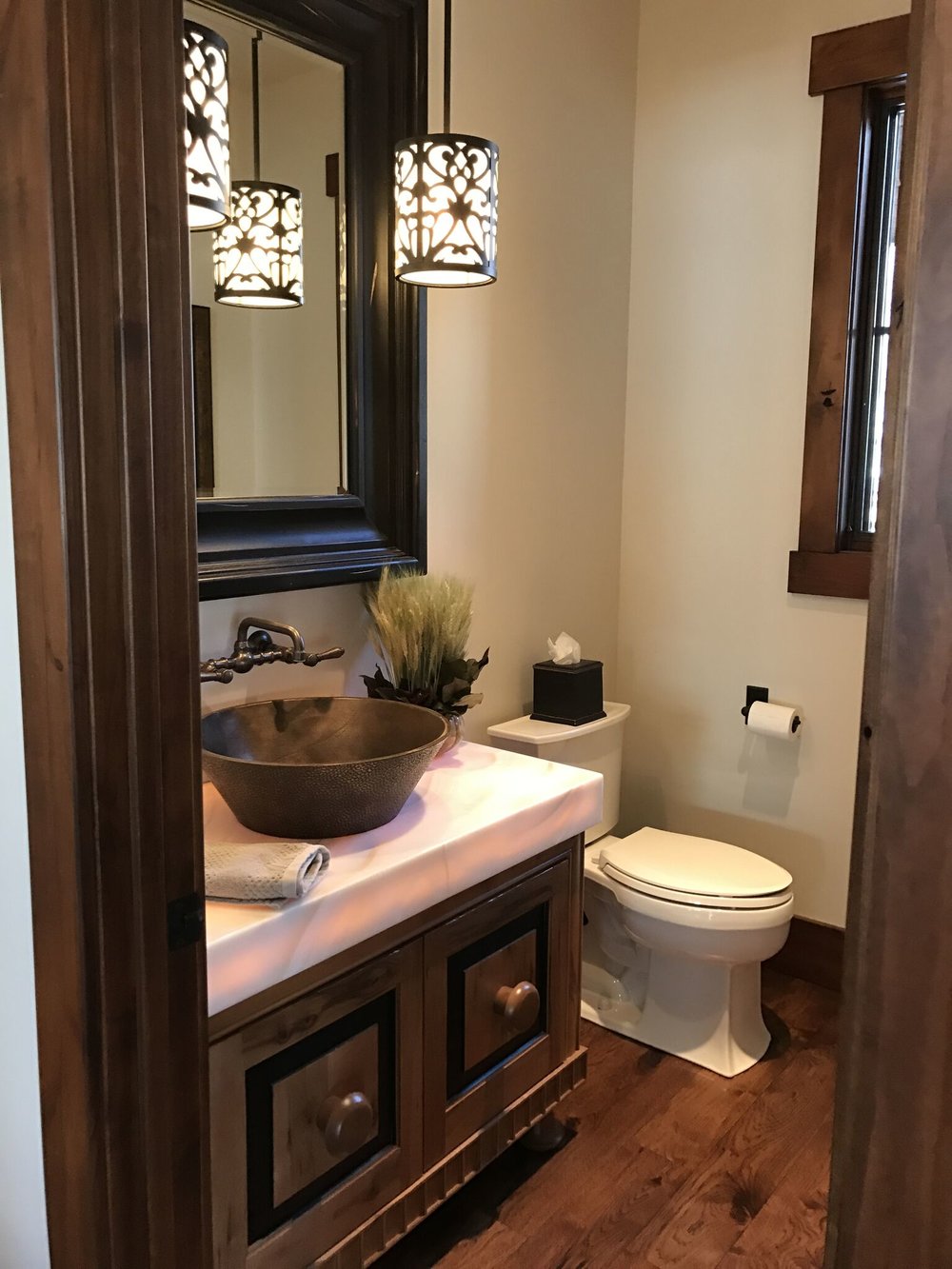


After: Bathrooms

We wanted to keep the bathrooms inviting and fresh, while still sticking to a mountain home feel with earth tones and natural wood. Our Covington Shield Sconces worked great here to keep the balance.
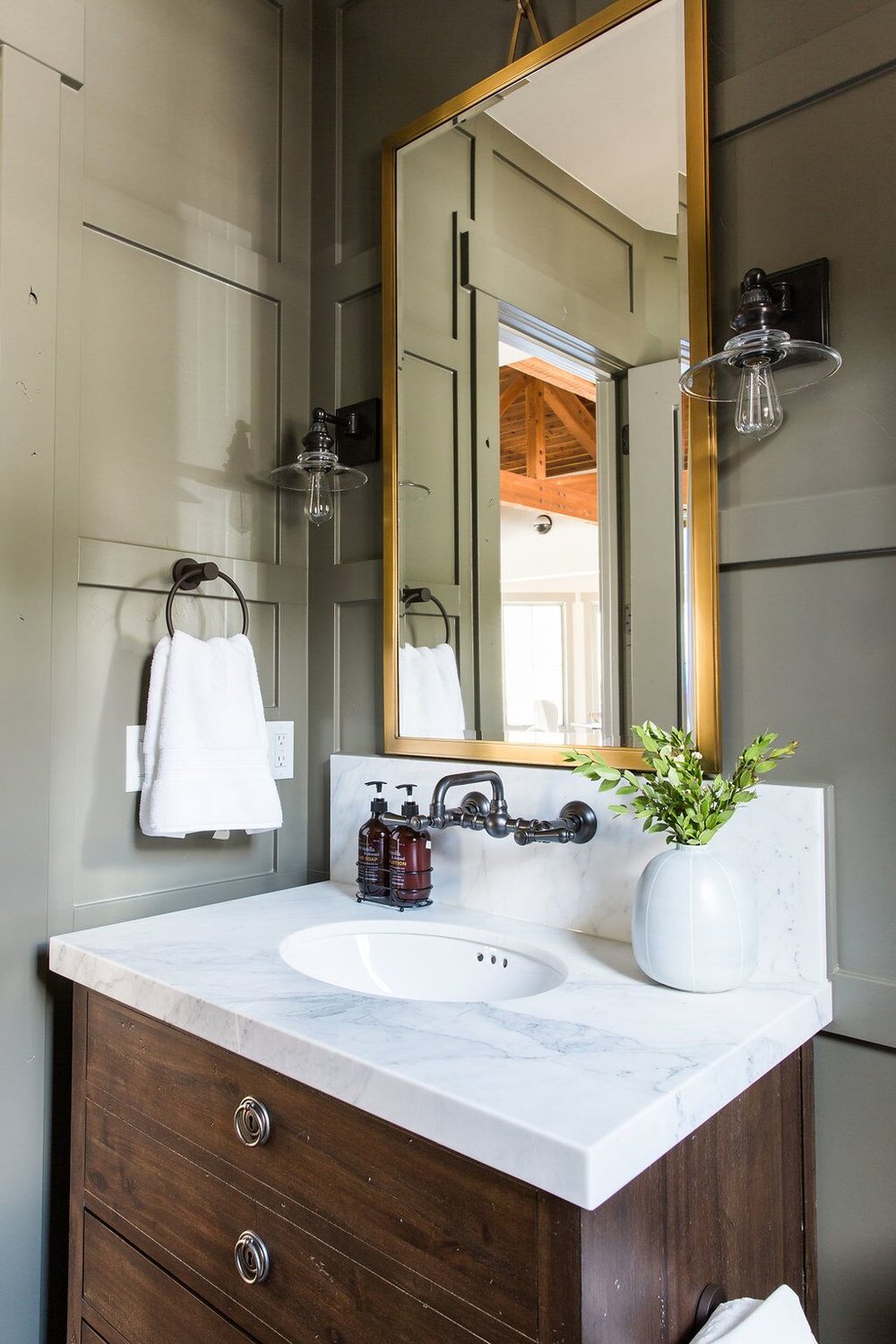
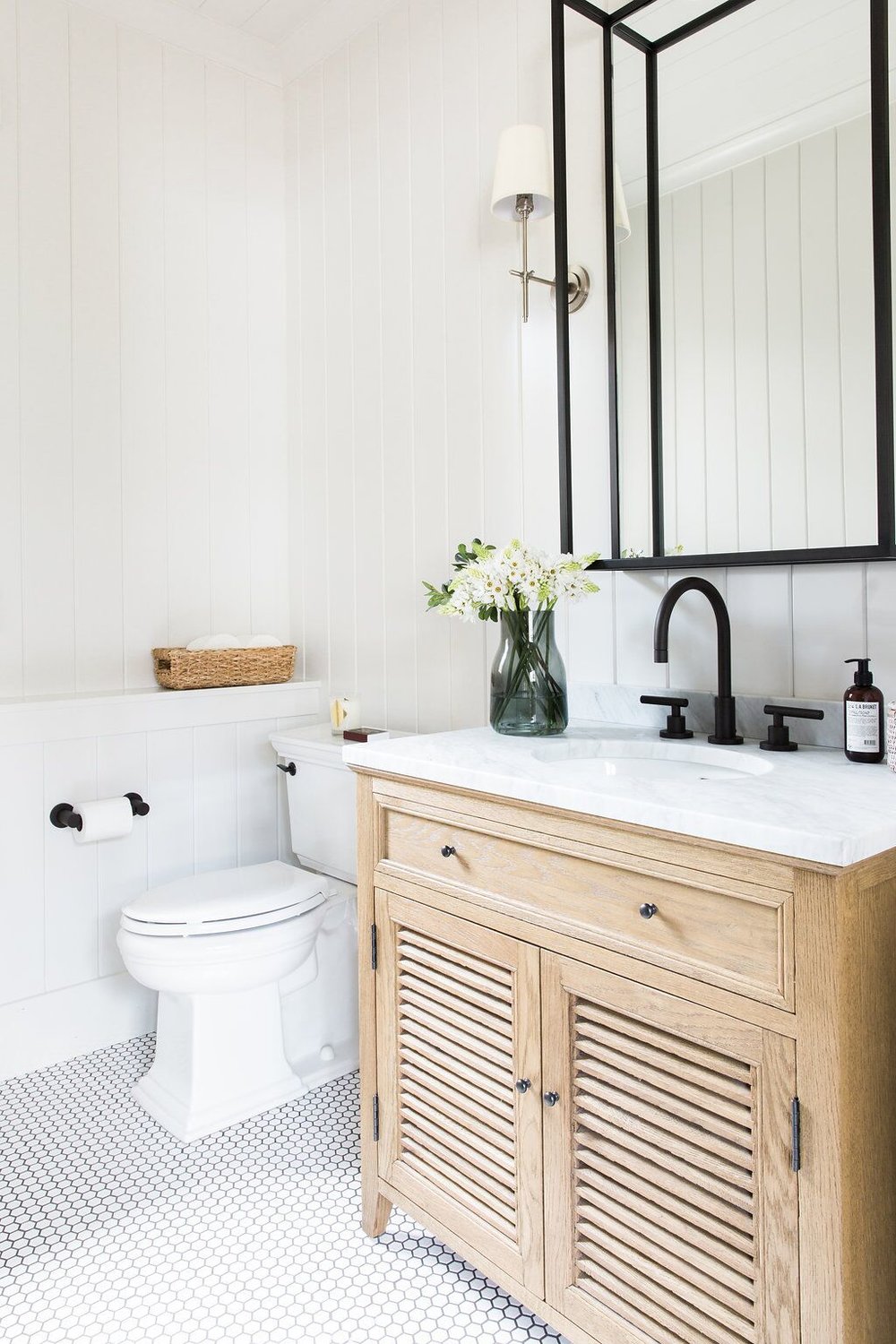
We used our Kelly Mirror to give this bright bathroom contrast and added dimension with its black metal frame that extends out from the wall.
