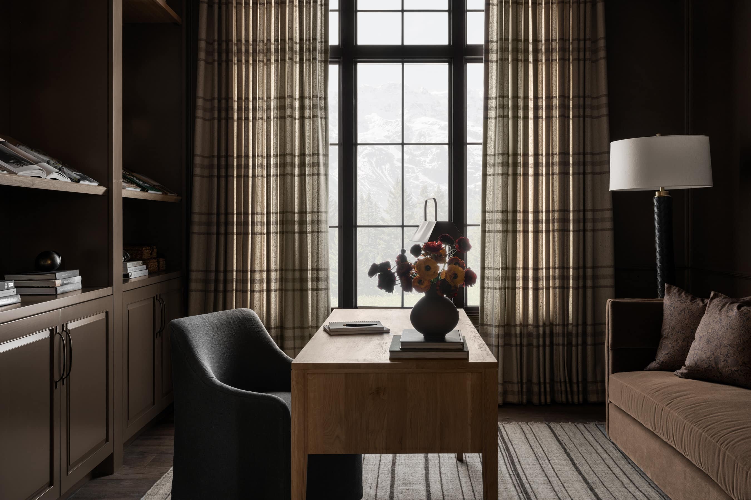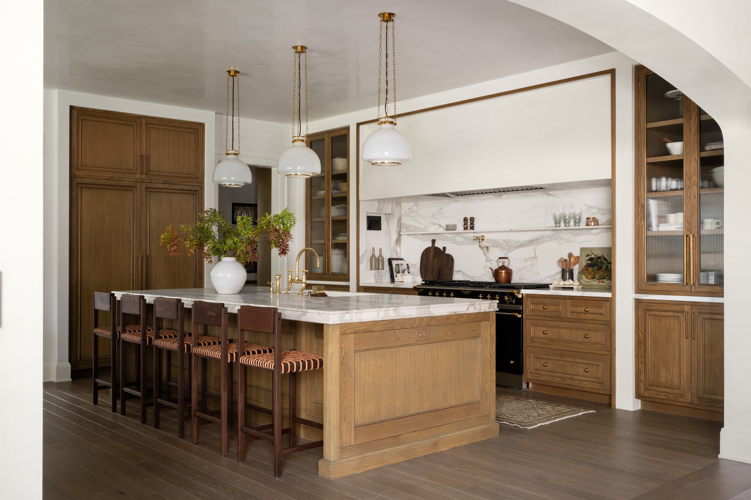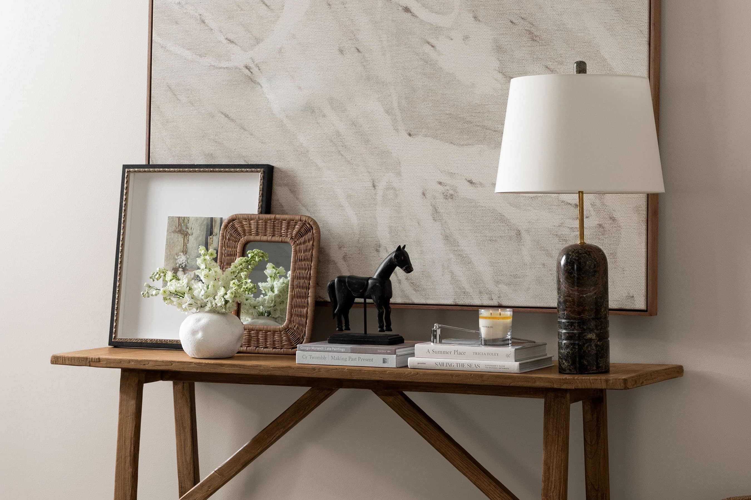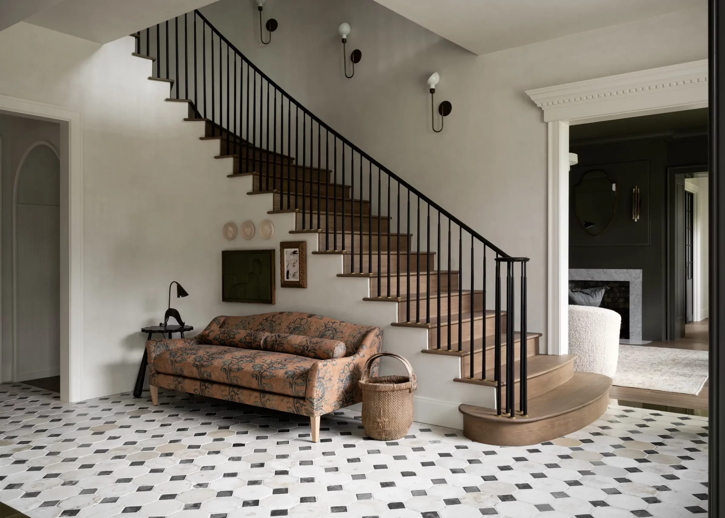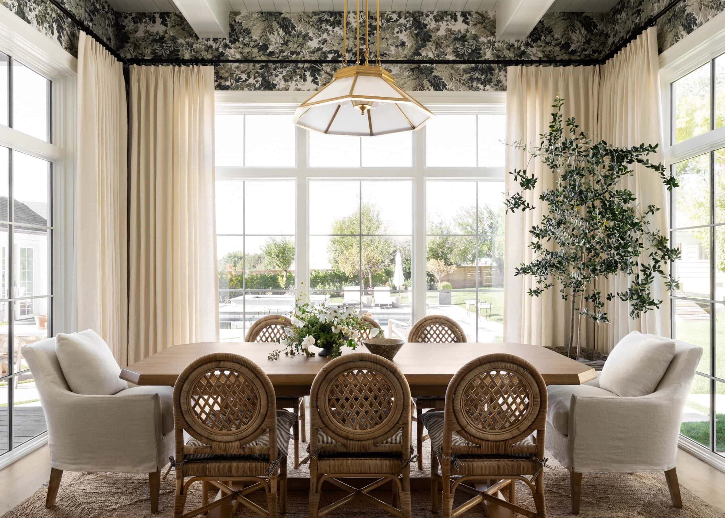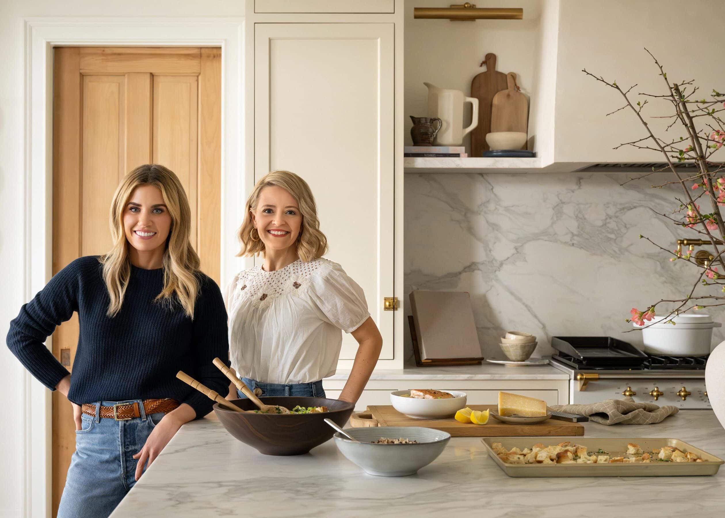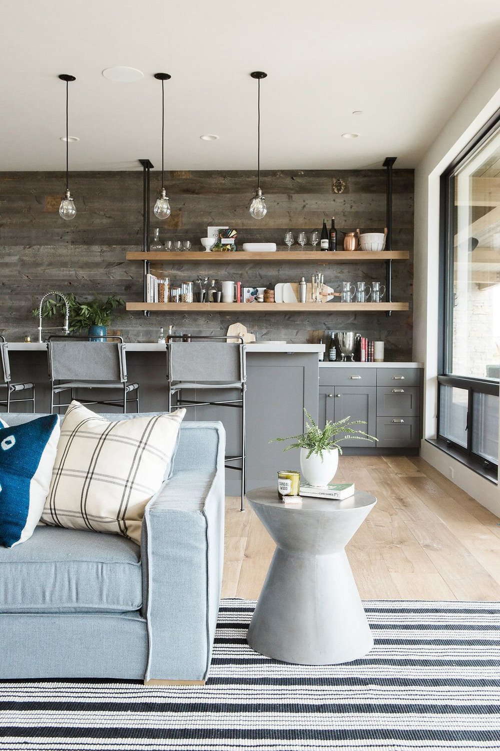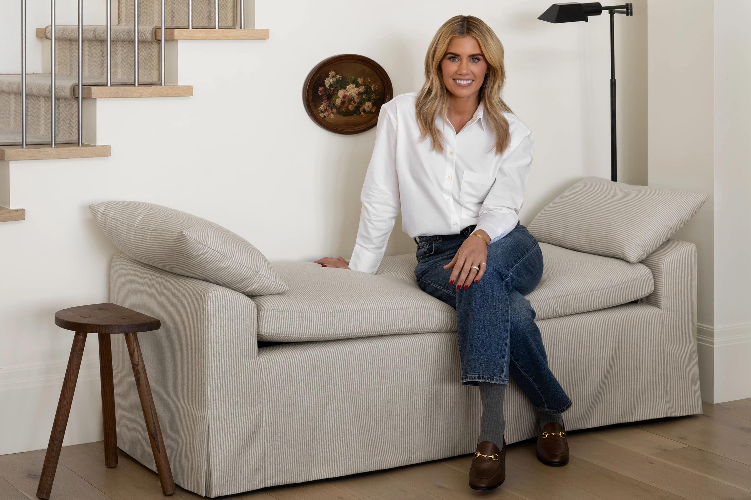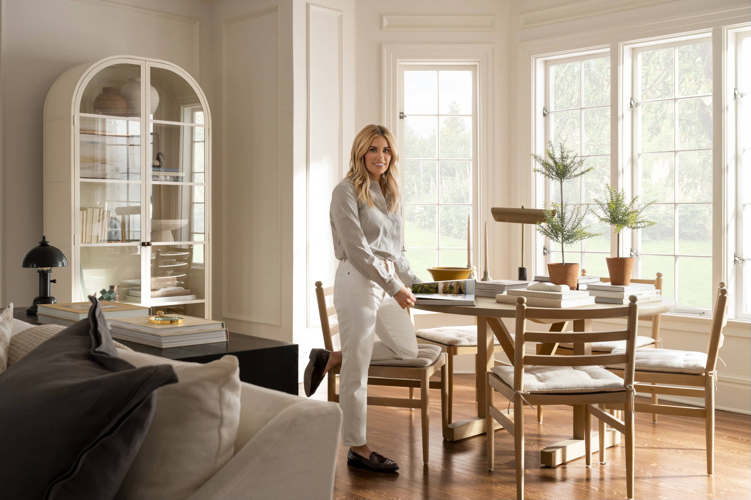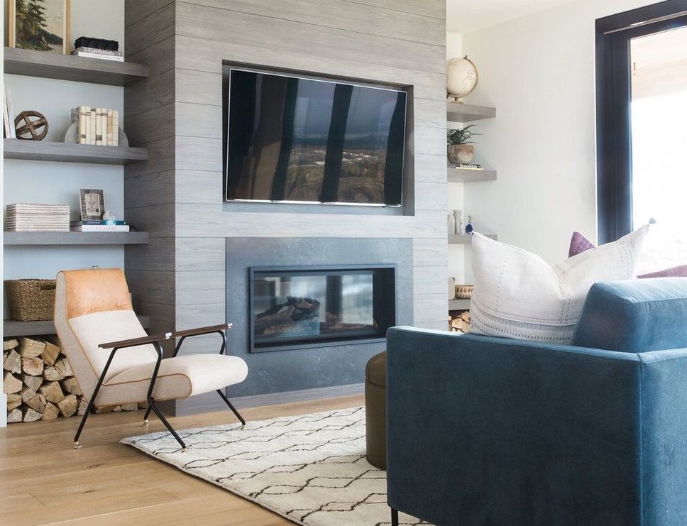
Promontory Project: Main Floor, Master Suite
Today we're sharing photos from the main floor of our Promontory Project!
26 April 2017 -
There’s a lot more that goes on behind the scenes in our projects than you’d probably even guess.
For this new build, we started out with a dirt lot!! We consulted on the design, picked out each finish and fixture, and furnished the space. It takes a lot of coordination, planning, and patience. We already revealed the home and paint colors in our webisode and gave a photo tour of the entry, great room, and kitchen. You can also tour the downstairs and office! Today, we’ll be looking at the rest of the main floor (kitchen nook, living room, mudroom, laundry room, guest suite) and the master’s suite upstairs. Since the living room is so close to the kitchen, it’s the perfect place to hang out before or after a meal. The great room is a little more formal, so this space is designed to be more of a casual, laid-back space to hang out. The built-in shelves gave us a fun styling opportunity. We placed wood logs on the bottom for decoration — it always makes a gas fireplace feel more authentic.
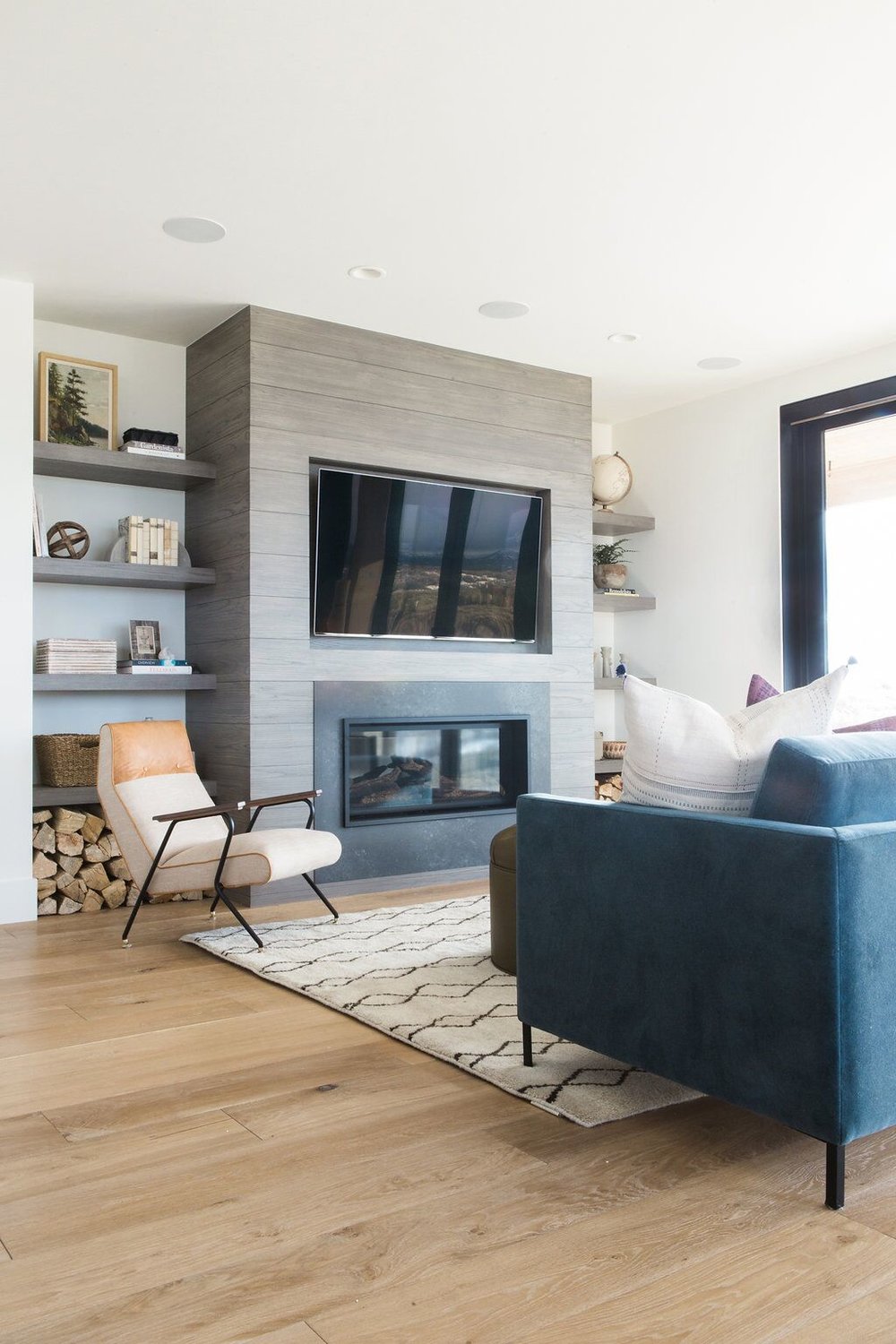
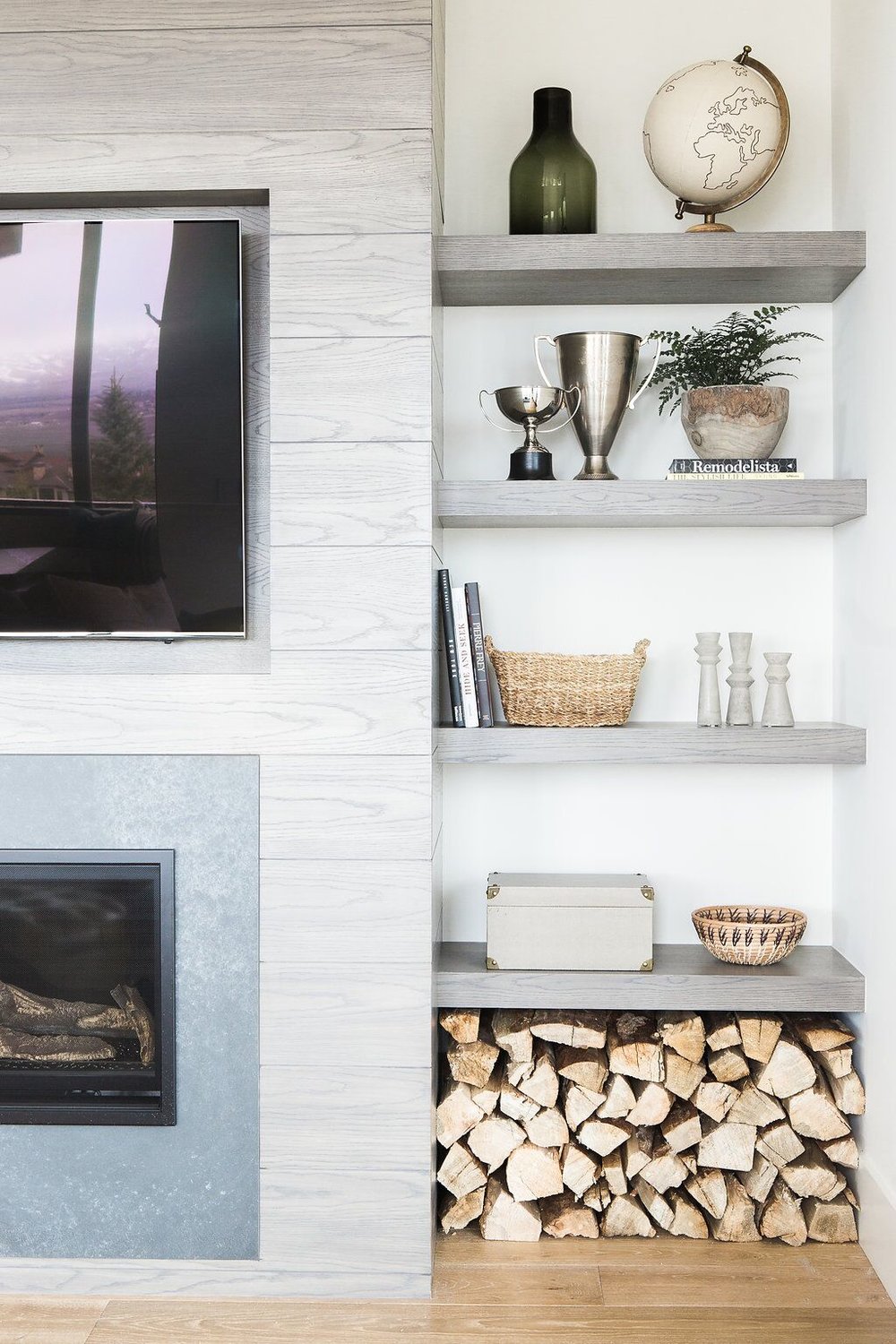
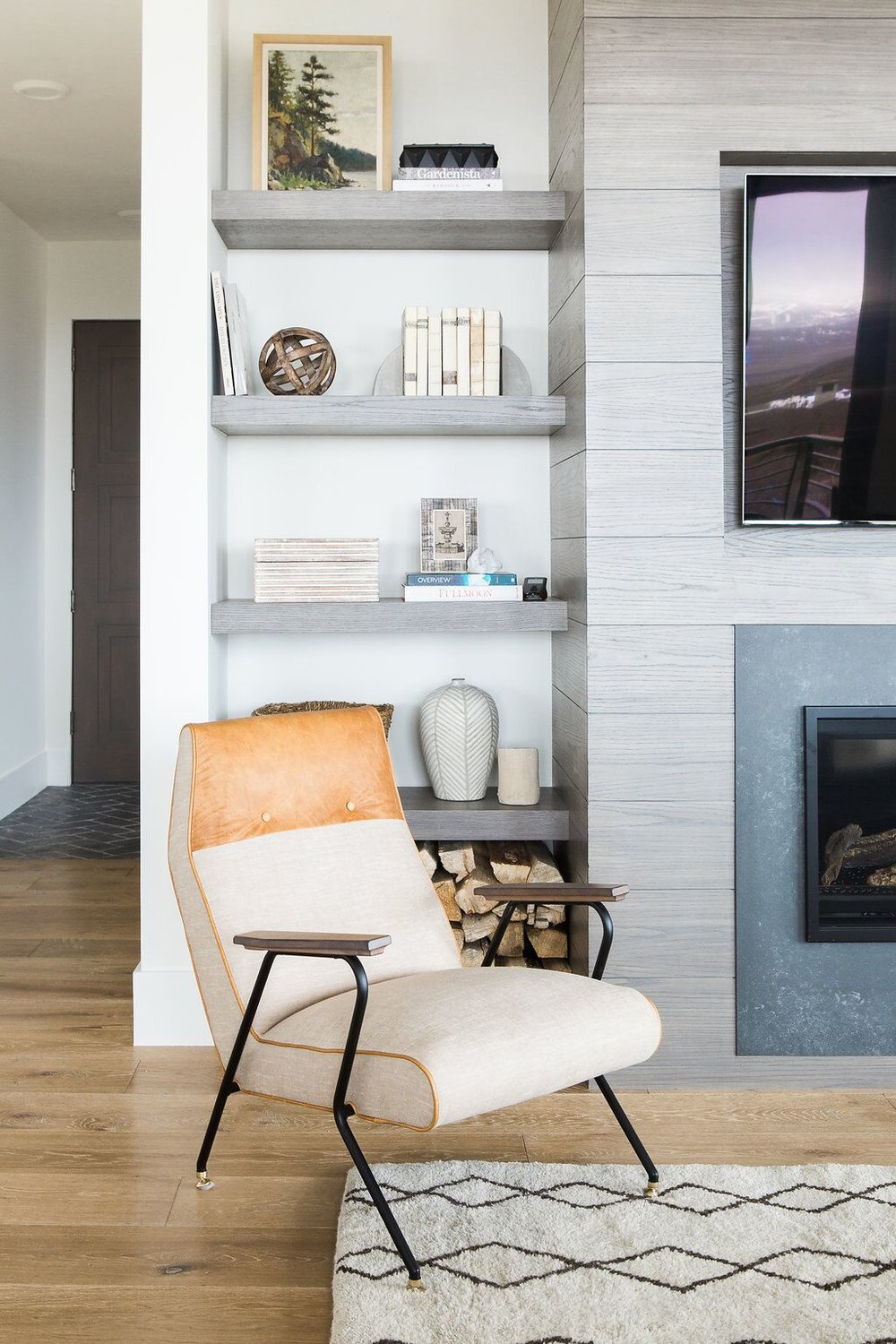
The kitchen nook is designed to be a casual place to hang out. It’s right off the kitchen and close enough to view the living room’s TV. We added a statement that fills the space with a Morris Lantern. We added in natural texture with our Maude Dining Chairs and layered antlers above a landscape photo for a modern outdoorsy feel.
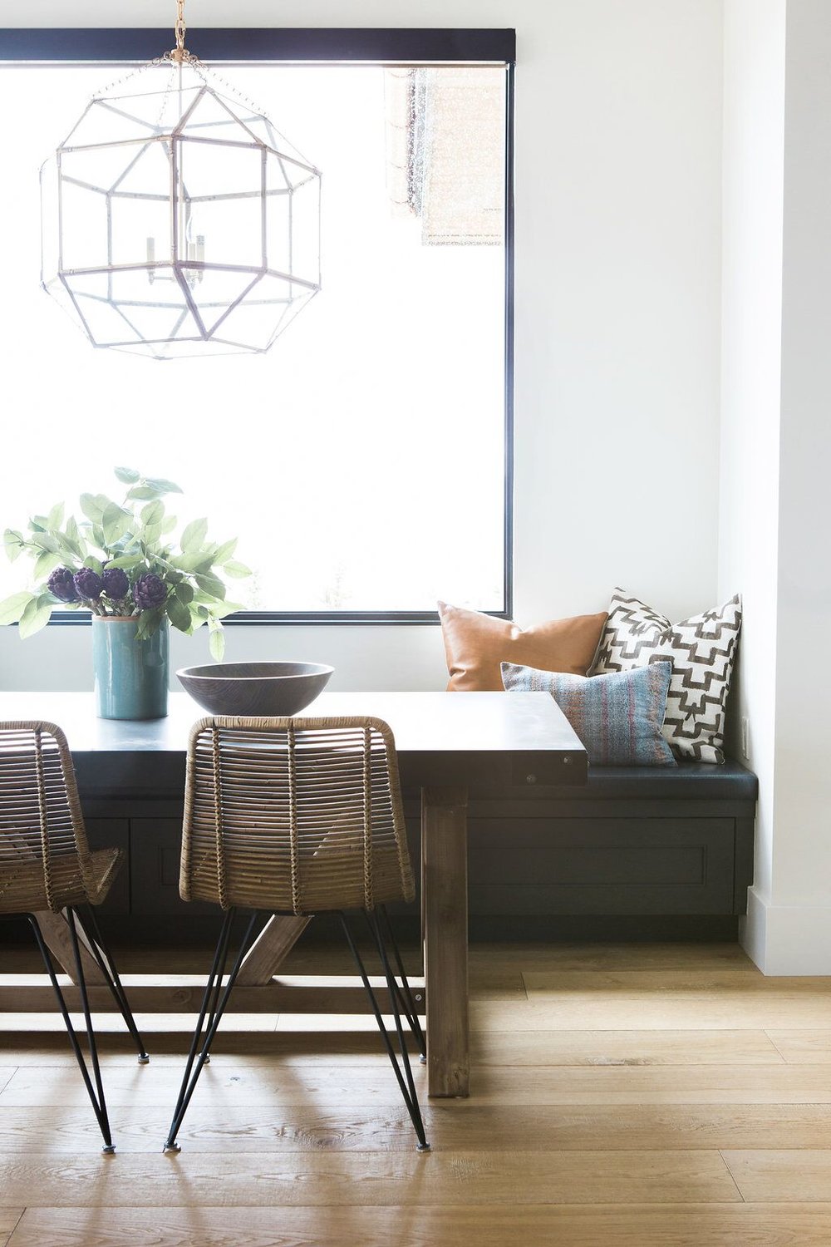
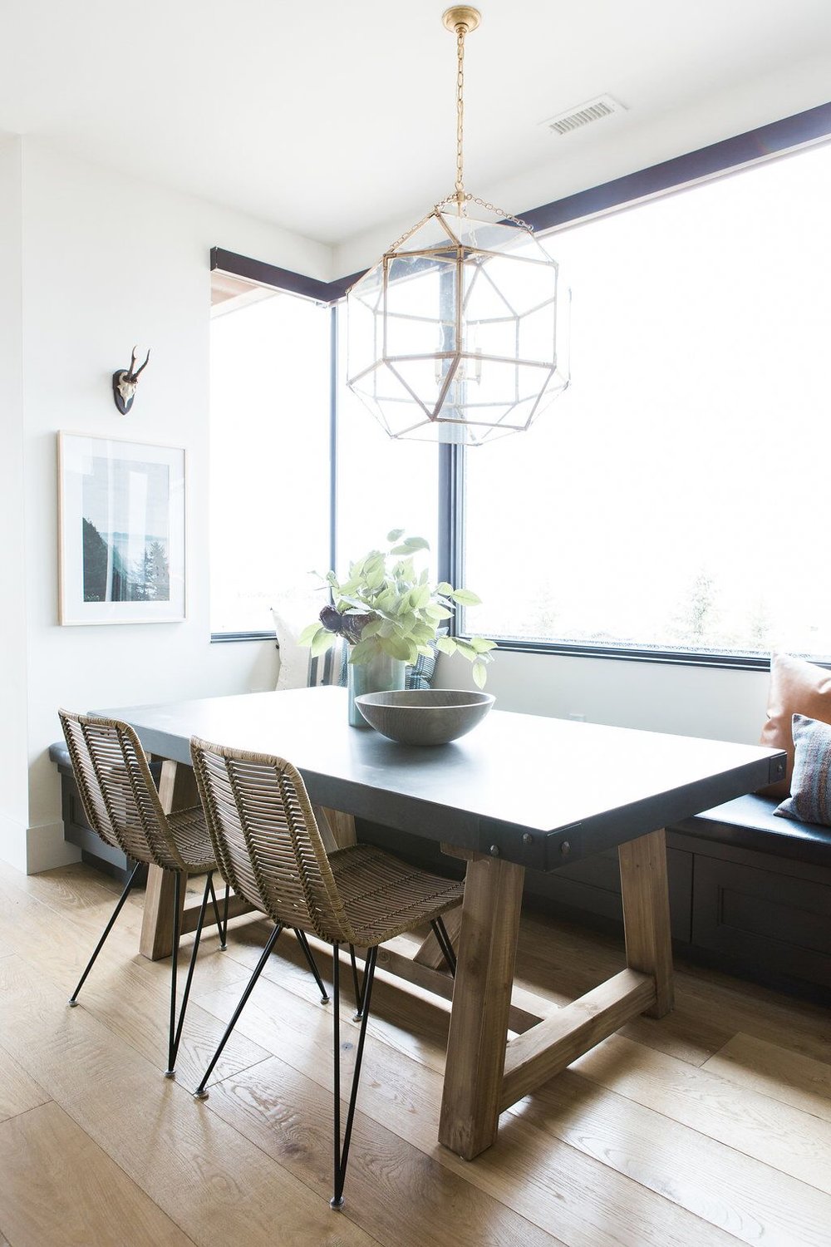
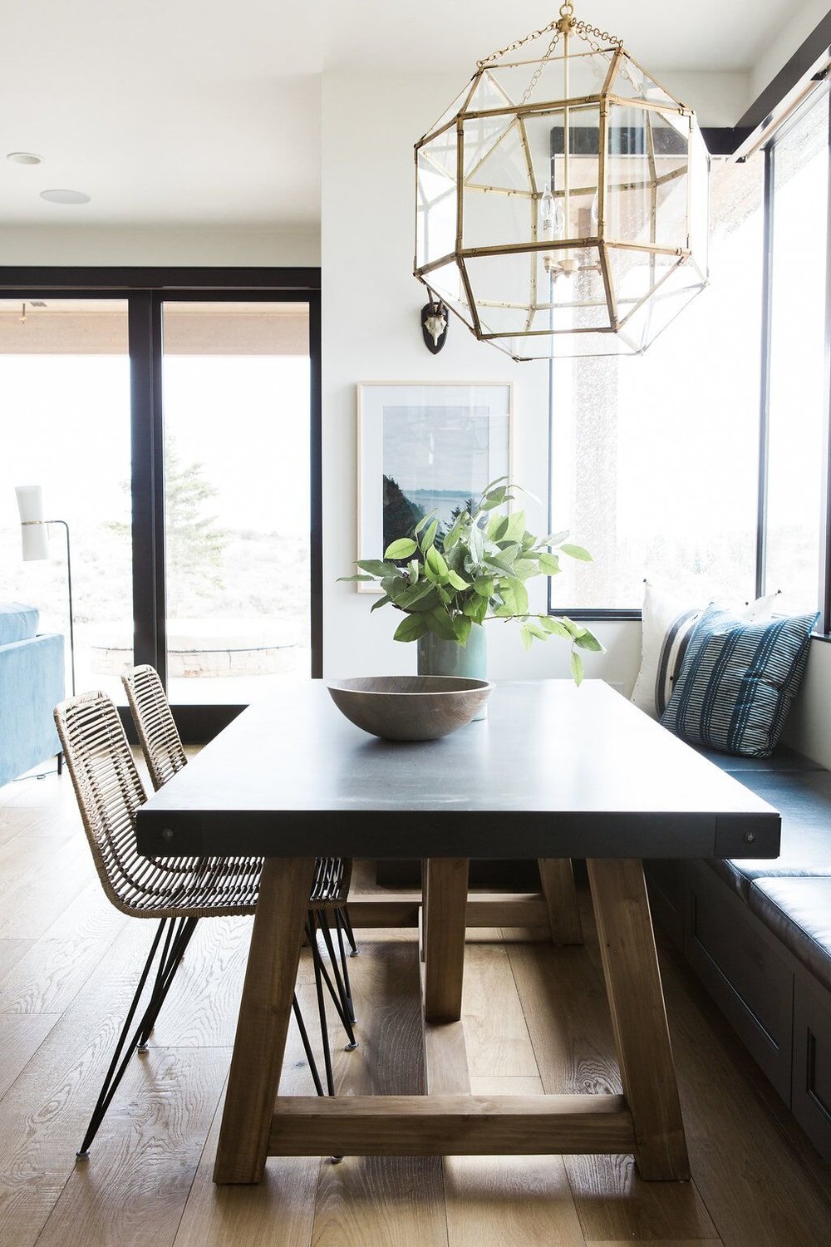
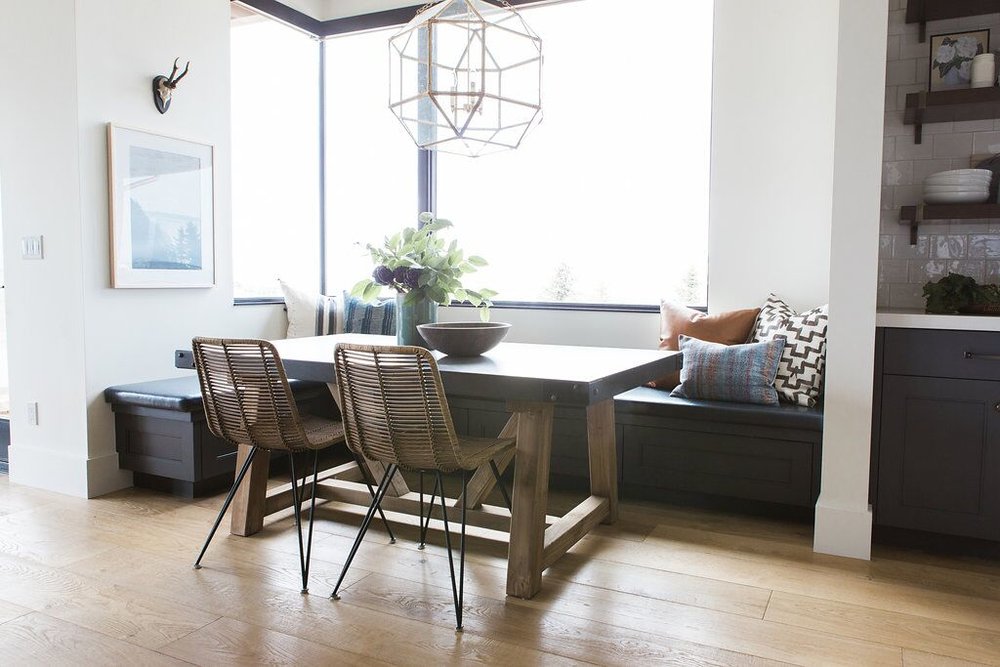
We knew we wanted to go dark in the powder room, but we didn’t want to use pattern and we wanted something more than painted drywall, so we added a subtle board and batten on the walls. We designed a custom concrete vanity with a light wood base to lighten up the dark painted walls. The hand-painted terra-cotta tiles added a soft pattern to the space. We love this vanity because it has room to add a basket for extra storage.
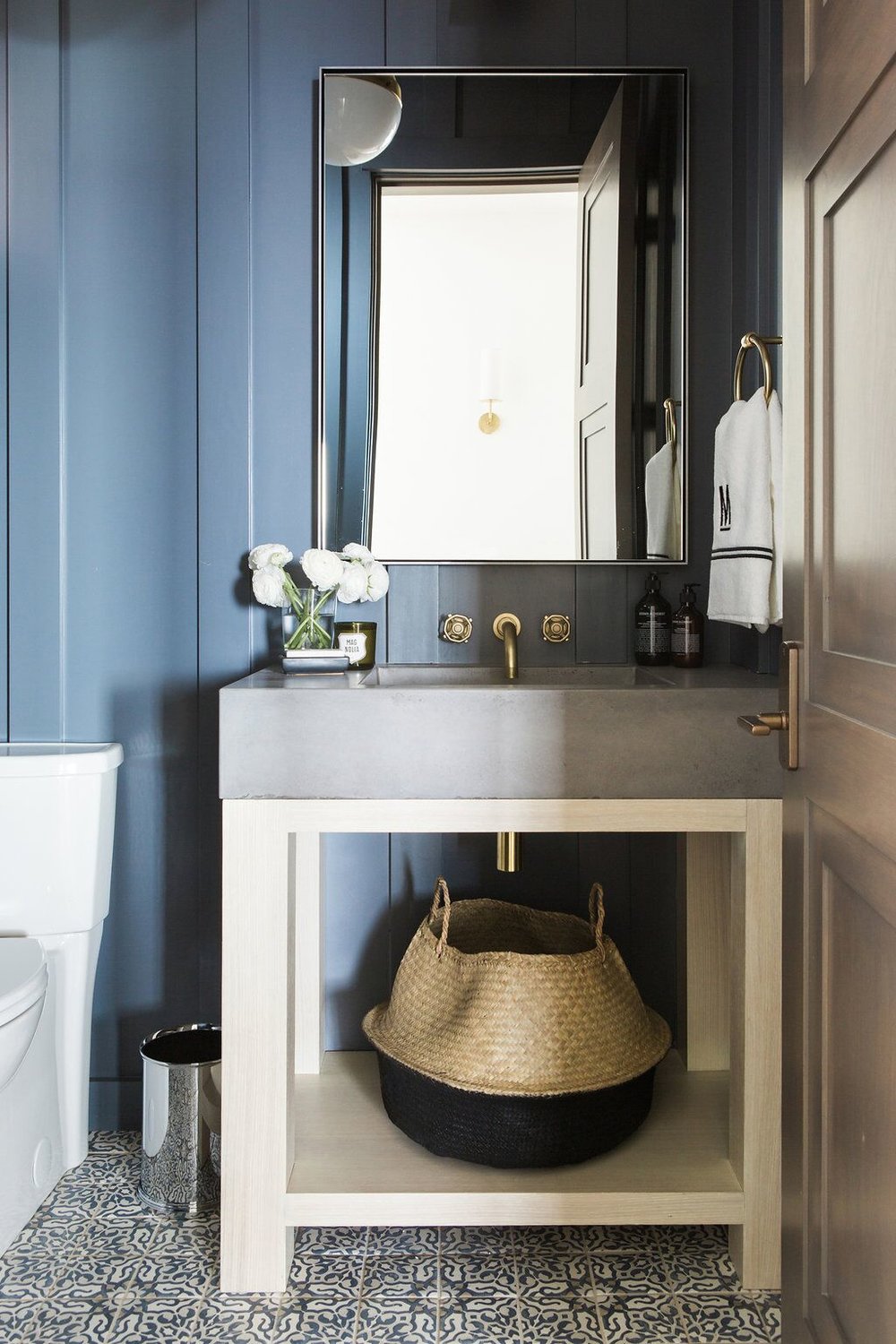
Designed to be simple and understated, the laundry room’s subway tile walls are paired with a Schoolhouse Electric light. The front loading laundry helps increase counterspace for folding and treating clothes. We topped them with a stained butcher block, which warmed up the high contrast of the white walls and dark floors.
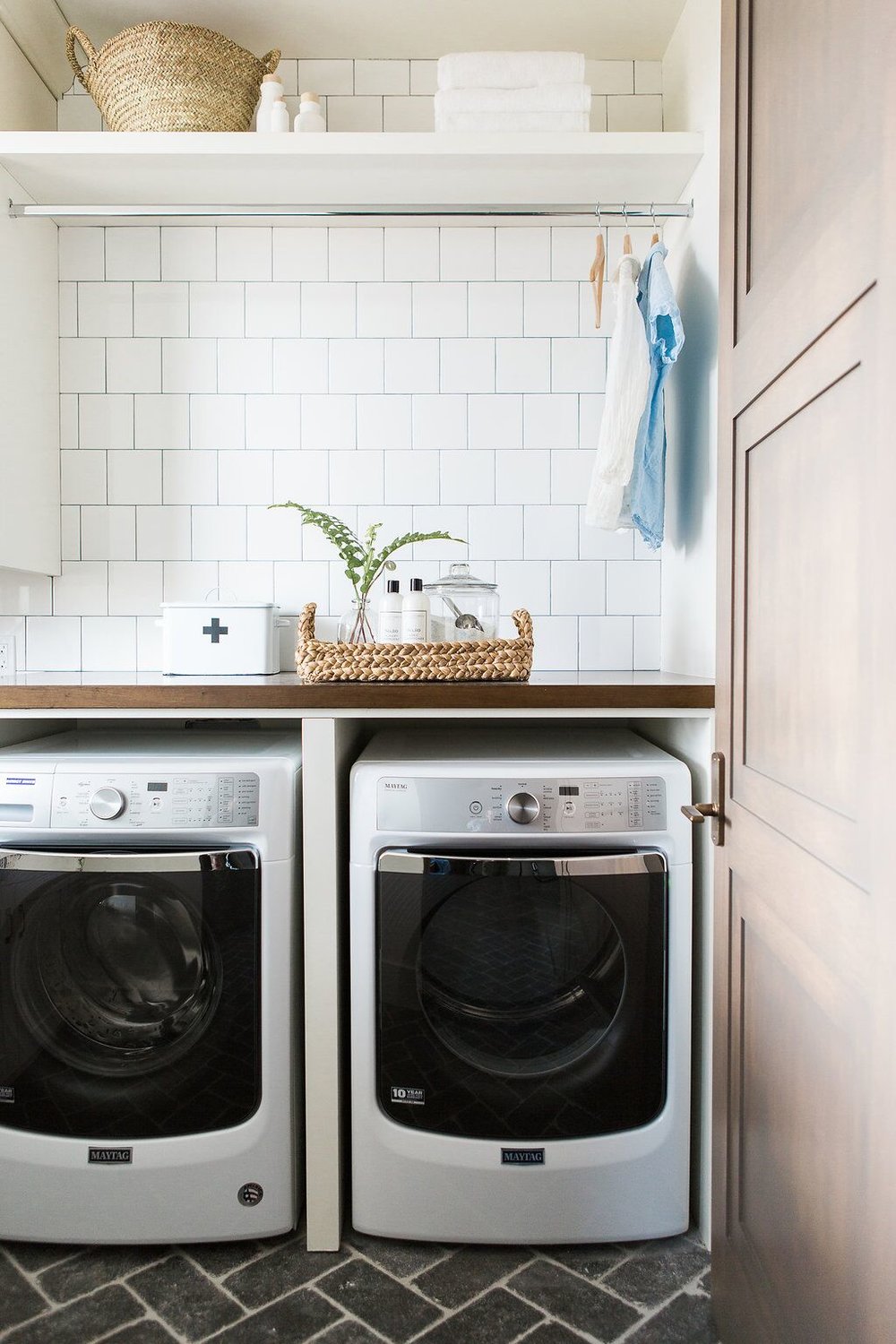
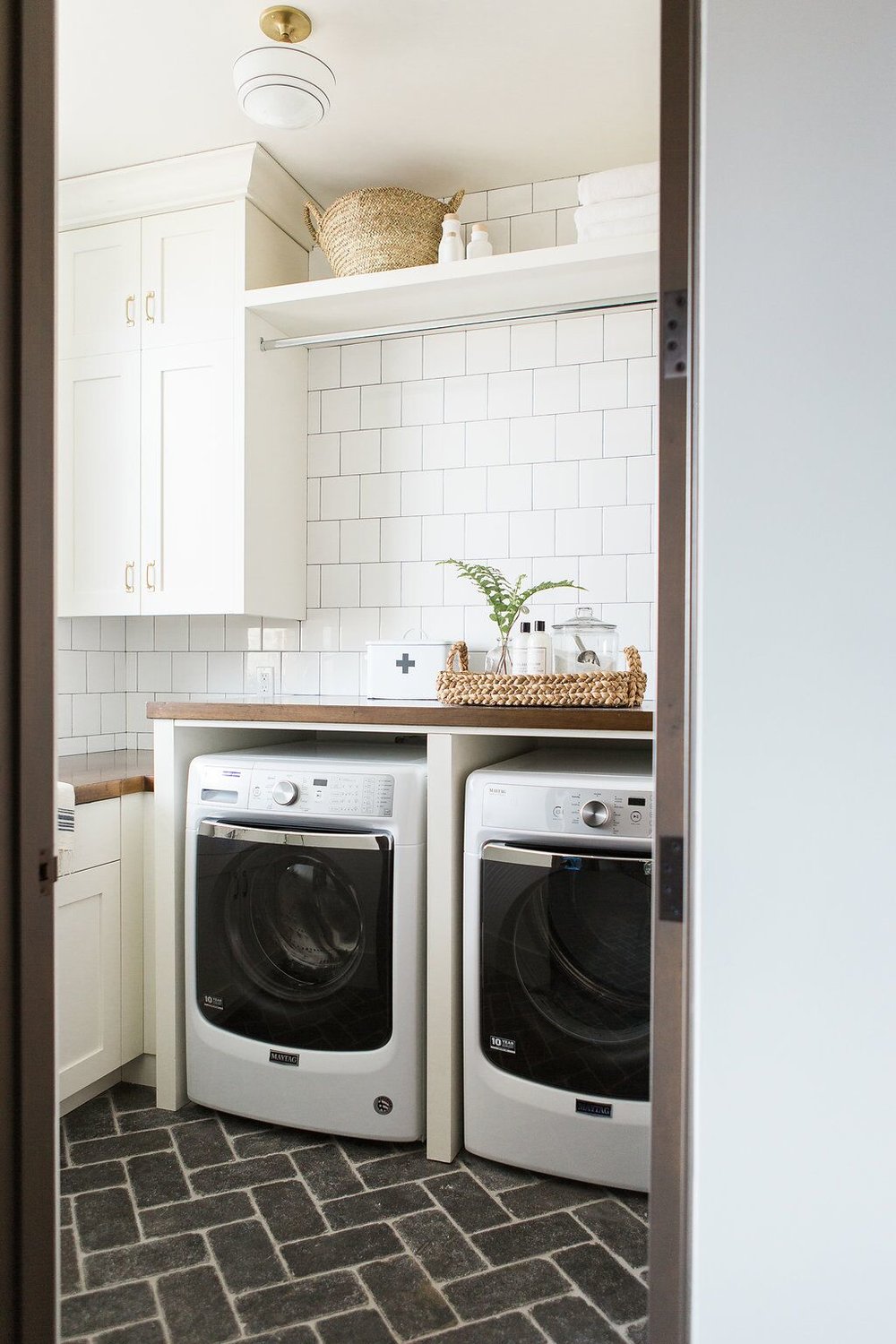
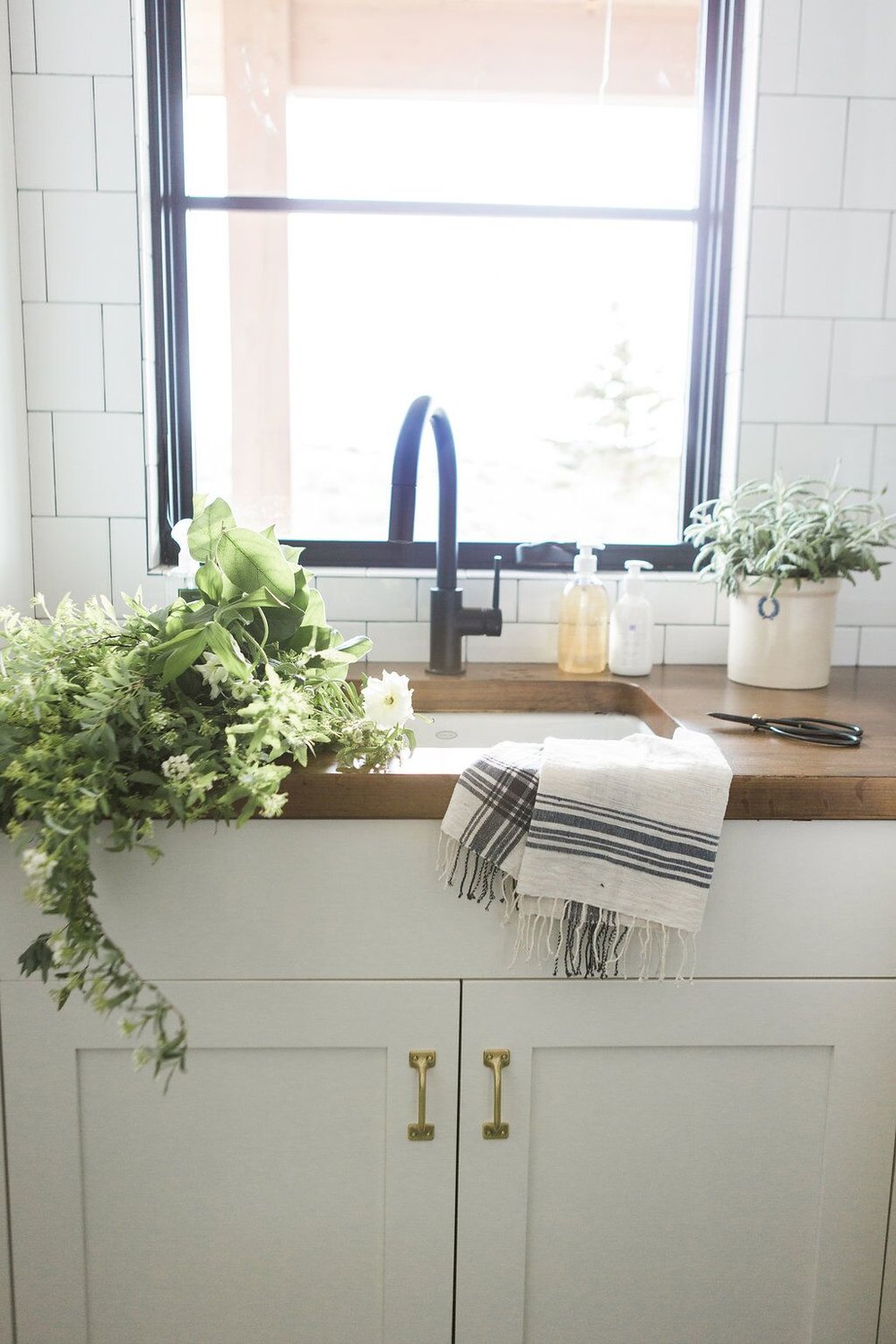
The mudroom has all the necessities for a mountain home — boot cubbies, coat storage, and a bench. The black cobblestone herringbone tiles are designed with a rough and tumble look. They give the space character and help the mudroom transition the home with an indoor/outdoor feel.
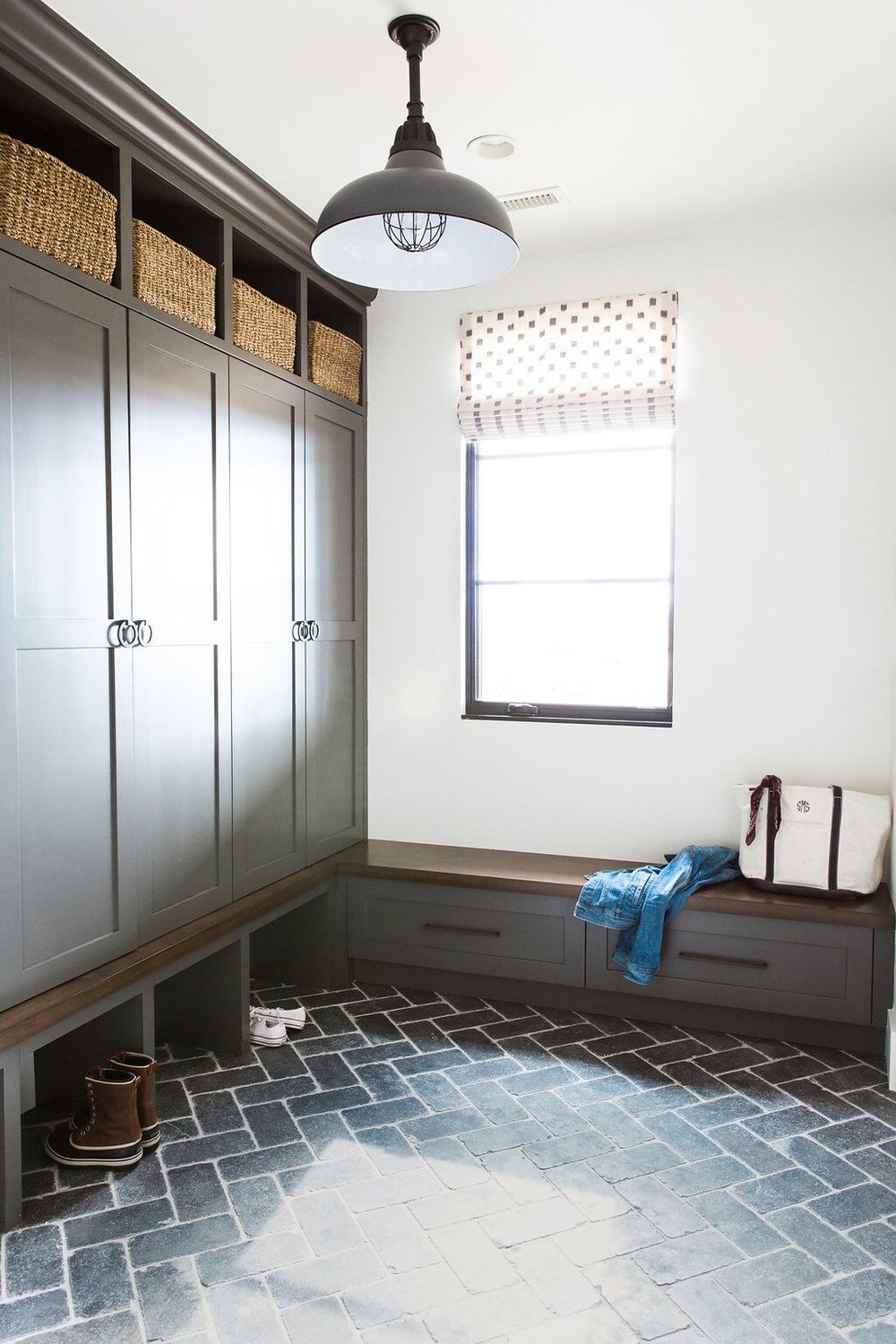
The guest suite is located on the first floor. It has an amazing ceiling that warms up the space. We added a gallery wall above the bed to We added a gallery wall above the bed to fill the space and balance the offset window.
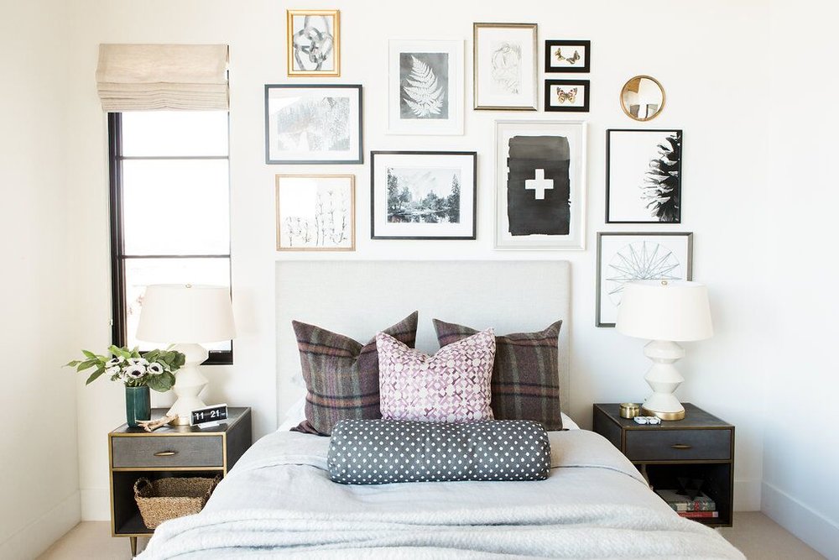
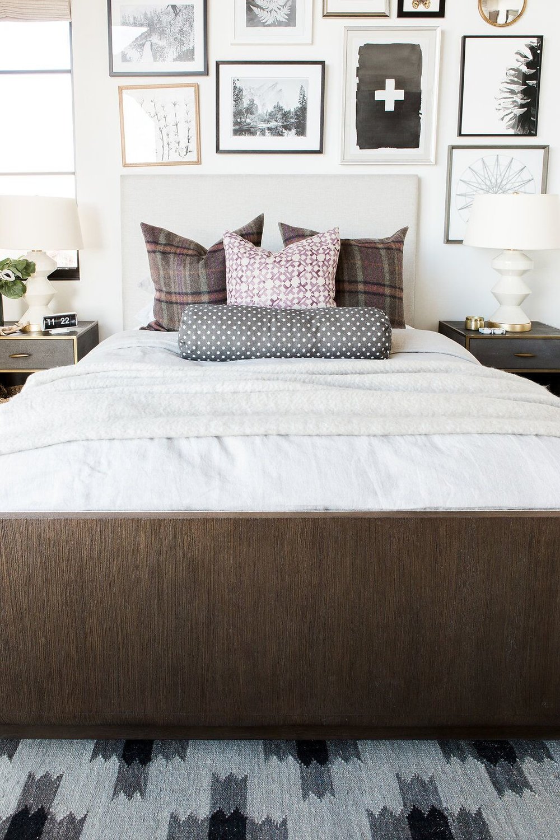
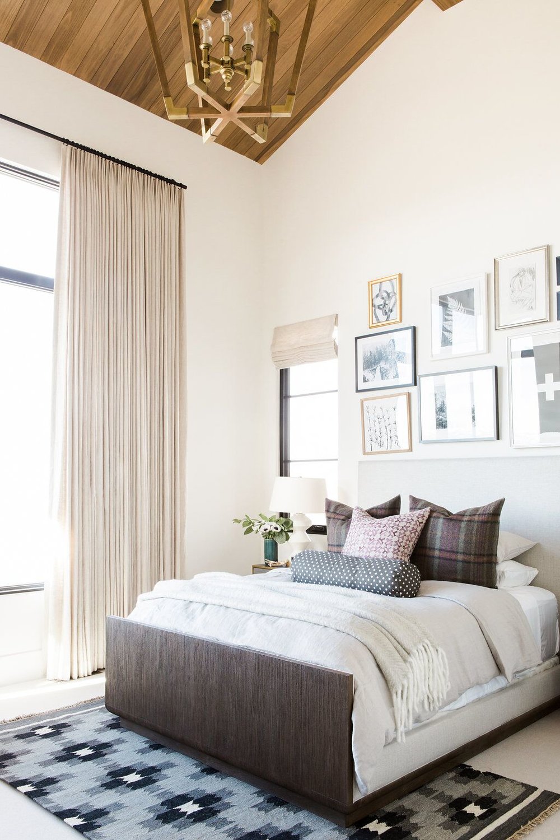
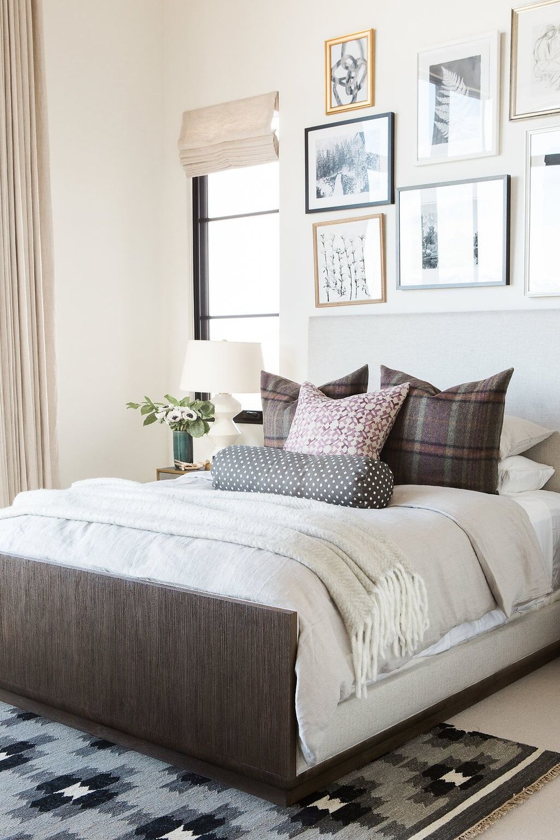
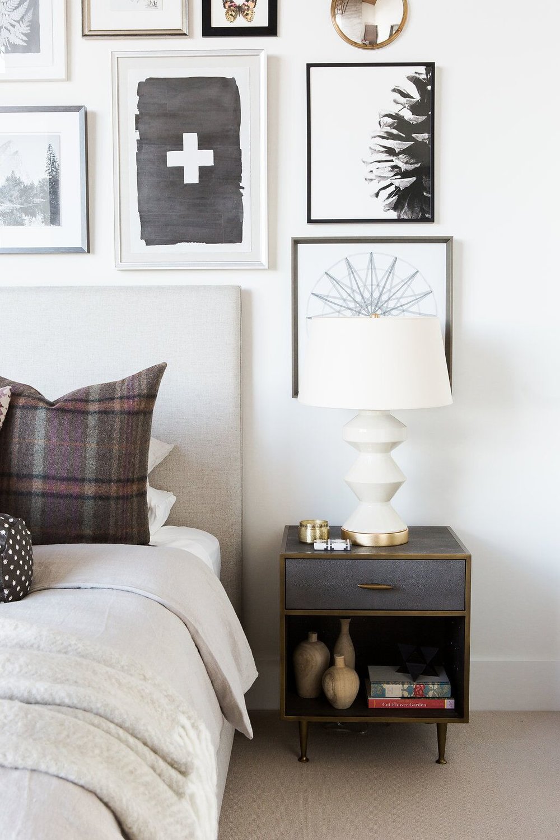
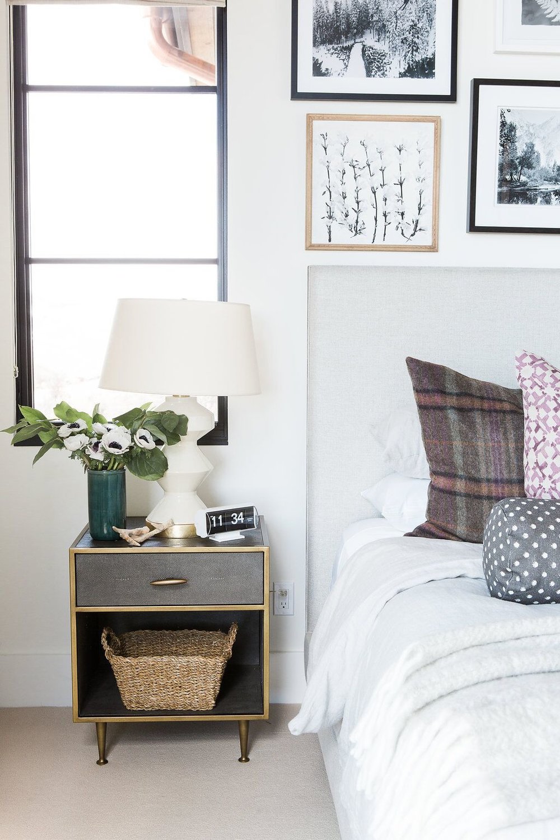
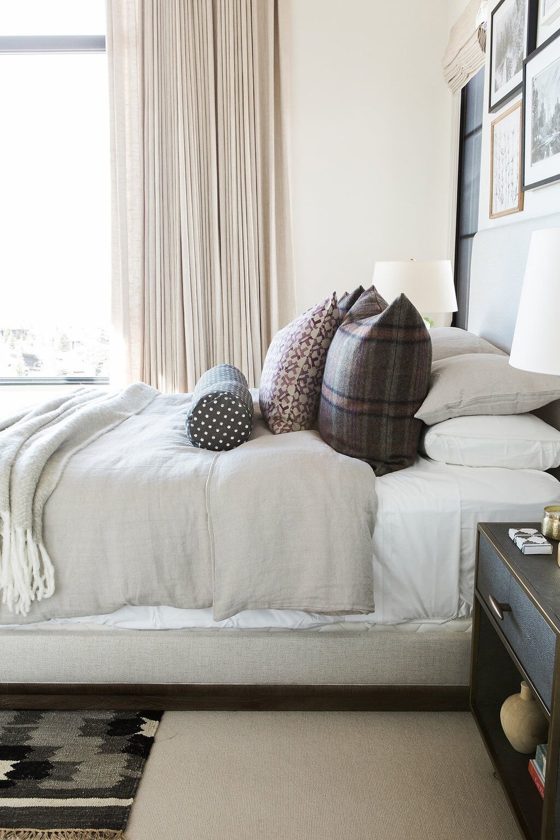
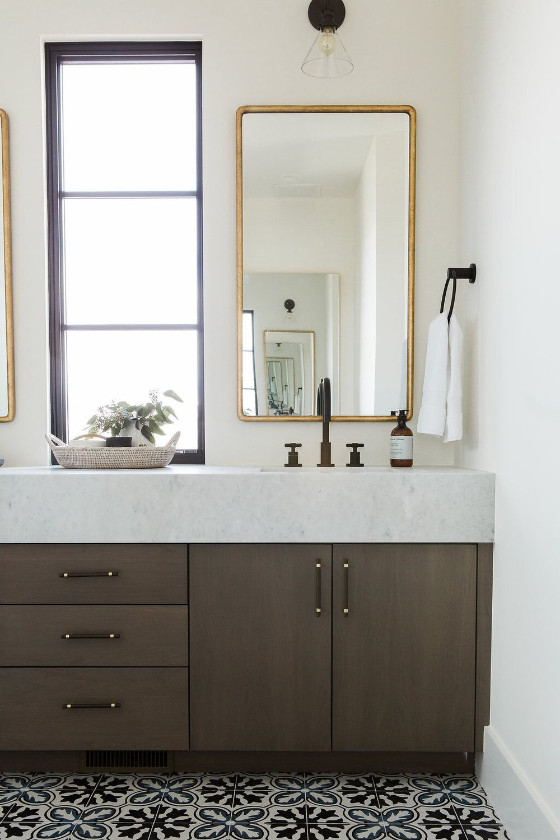
The patterned tile is a real showstopper in the guest bathroom. We paired it with matte black fixtures and a double vanity in a dark stain. We couldn’t help but throw in gold mirrors to mix metals and add visual interest above the sink to balance the beautiful floors.
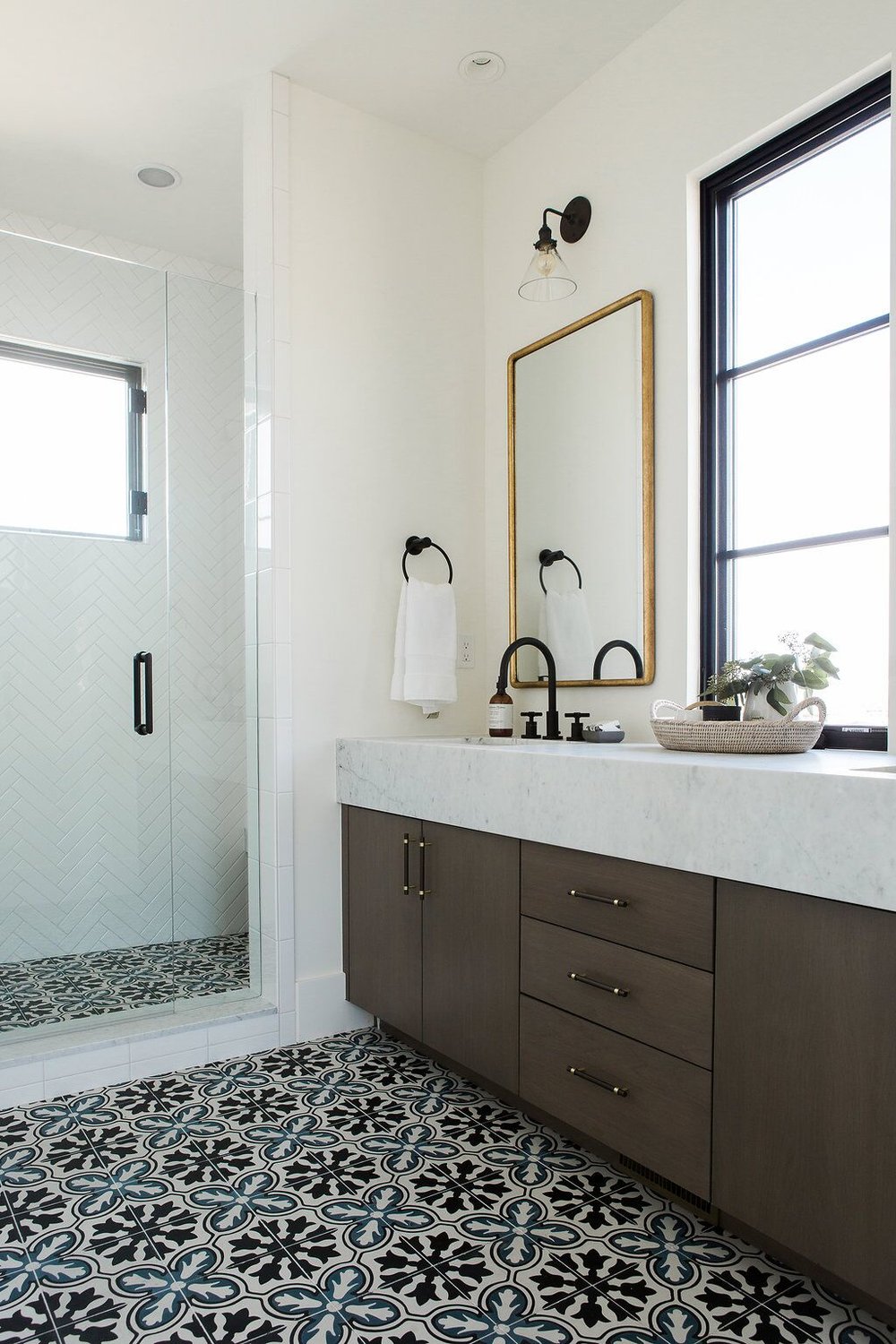
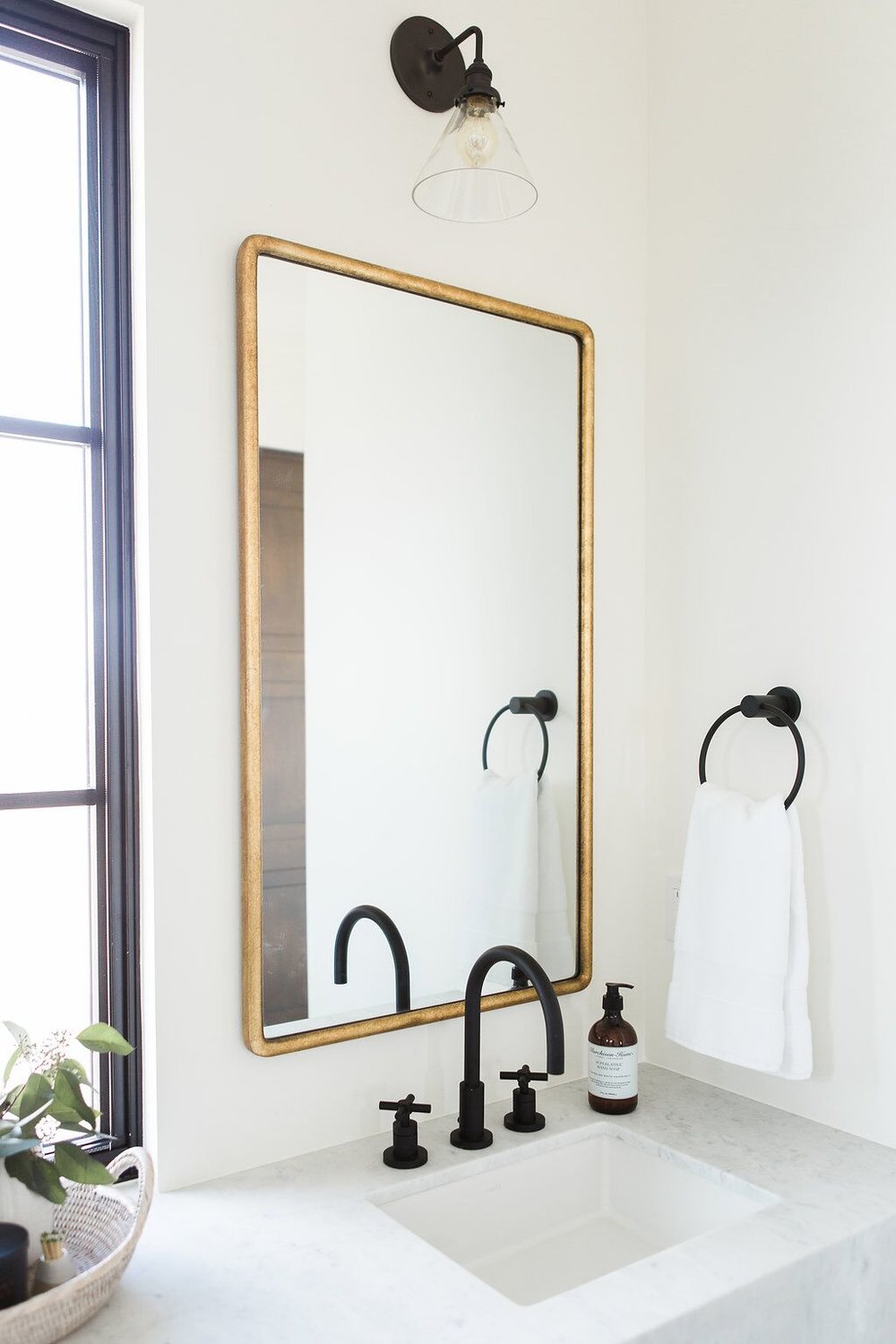
In the master bedroom, our vision was a dark-on-dark concept for deep, dramatic effect. We paired deep blue grasscloth wallpaper with dark gray nightstands. Our Frankfurt Articulating Sconces stand out against the dramatic wall and the high contrast grid in the statement chandelier.
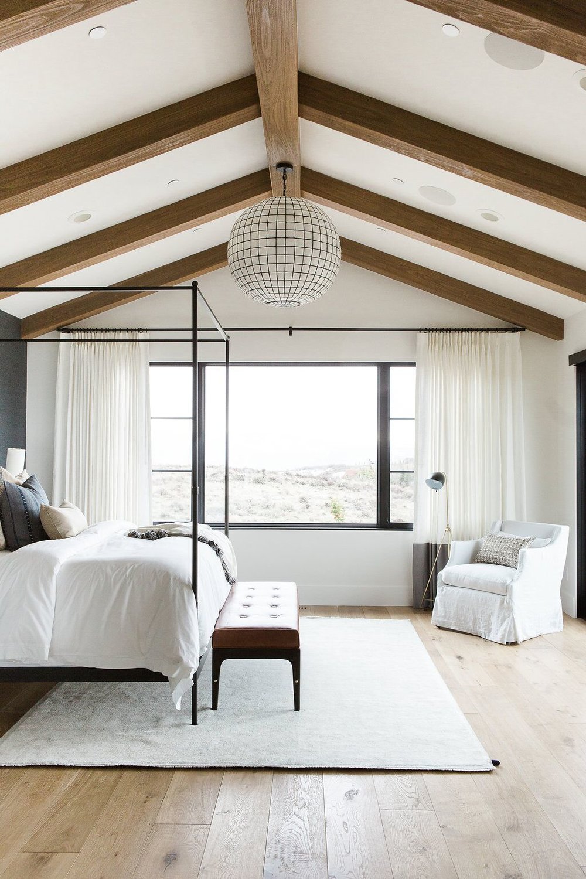
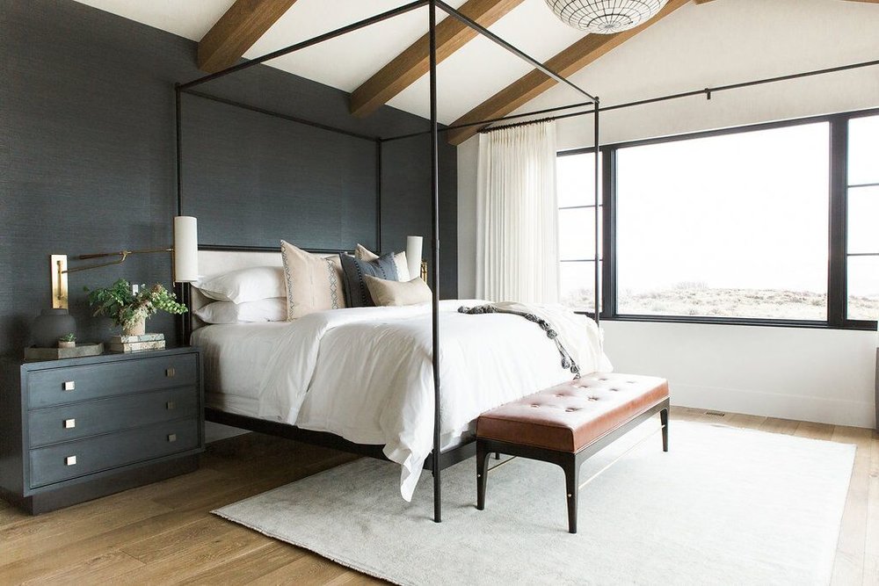
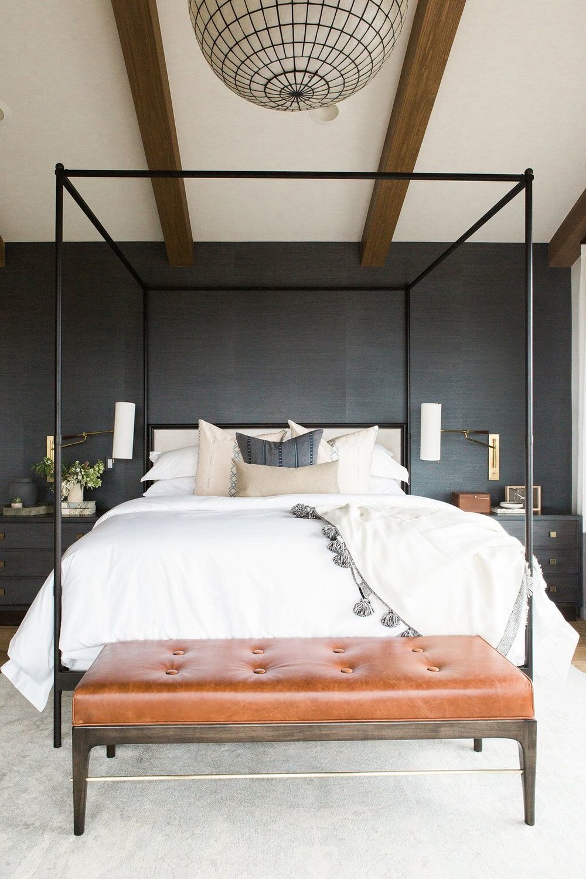
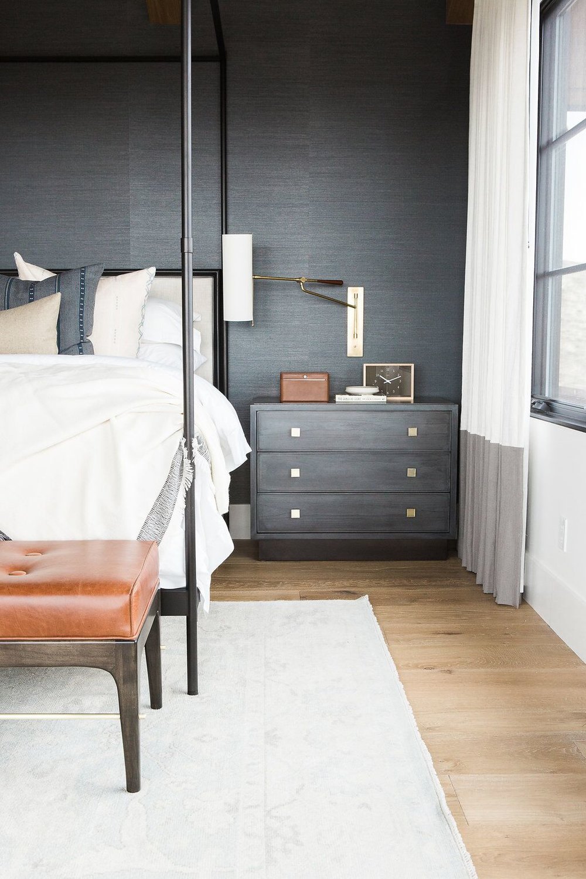
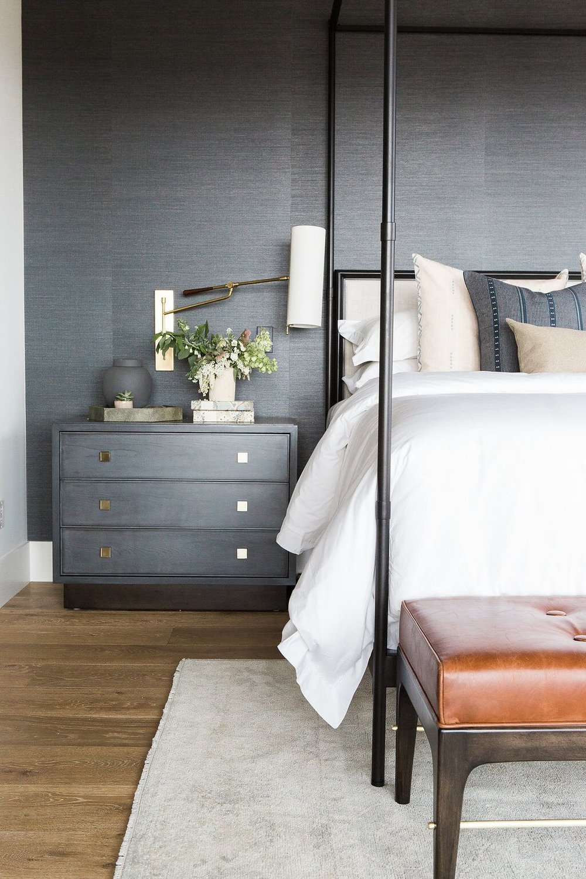
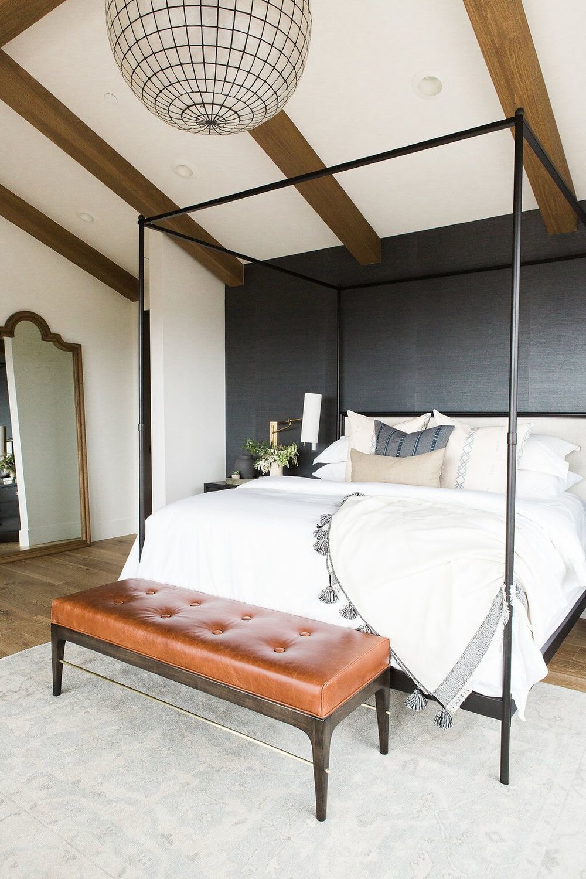
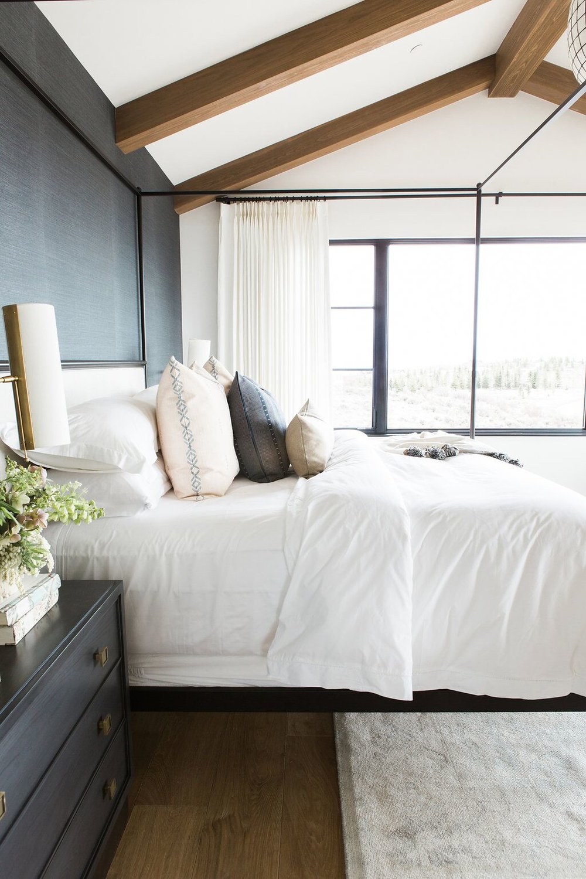
The entire home has a pretty, softness to the rustic elements. We softened the huge, dark stained vanity in the master bathroom with beautiful concrete tile. The tub is set in front of a picturesque window with a ladder for storage and a concrete garden stool. The bathroom is literally a dream, including the walk-in shower with bench and two shower heads. We could live in here, it’s one of our favorite highlights in the entire home.
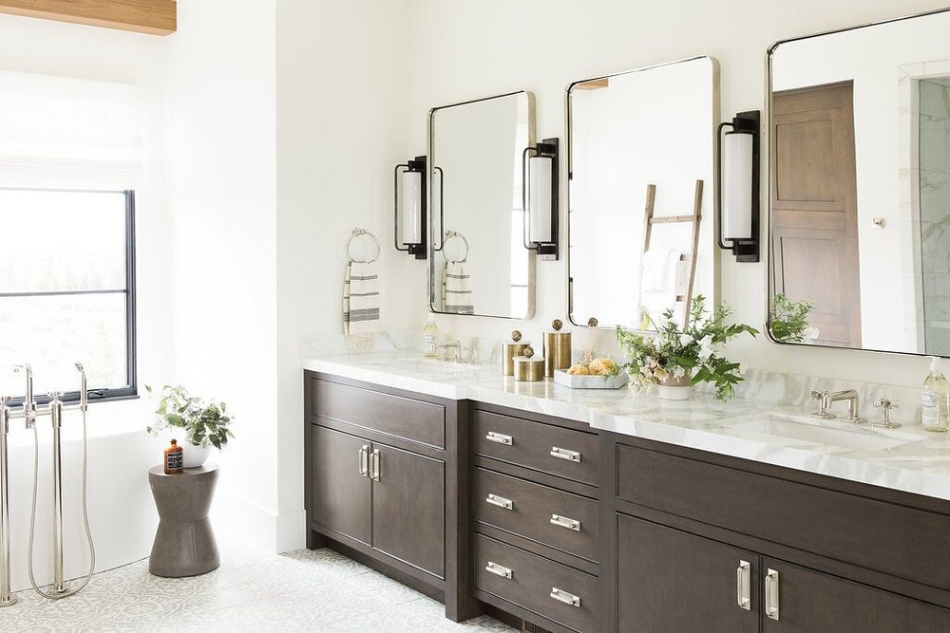
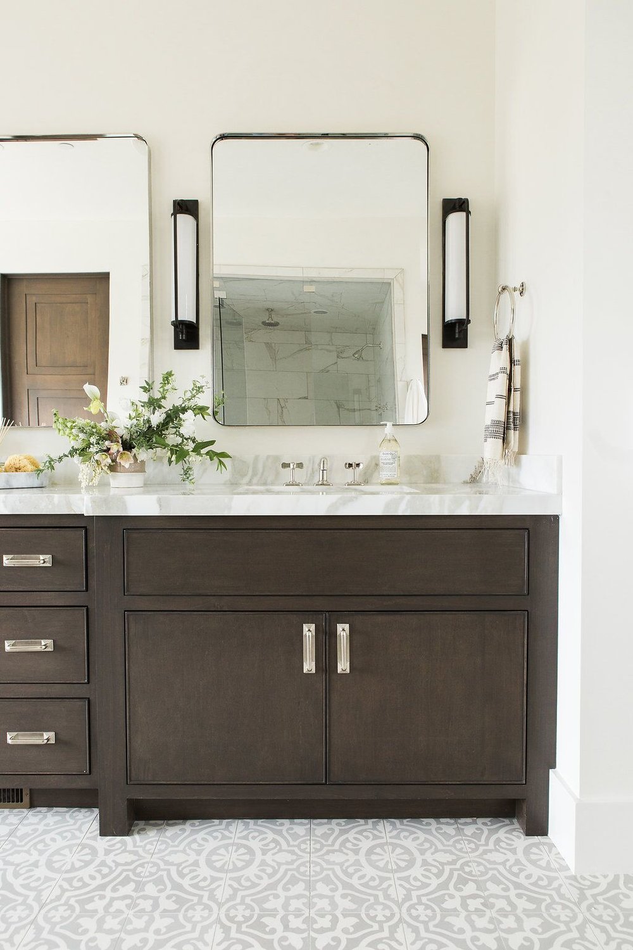
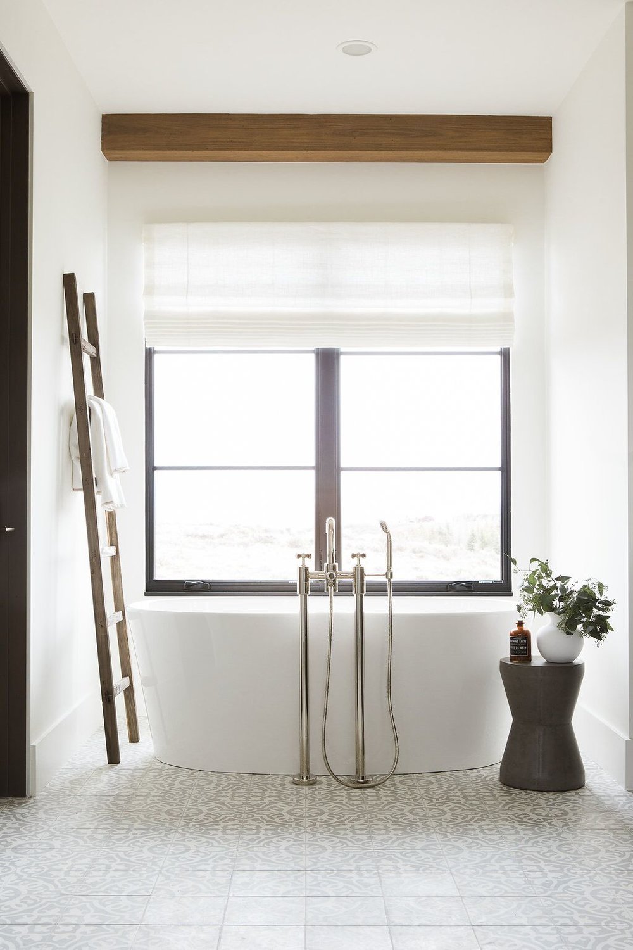
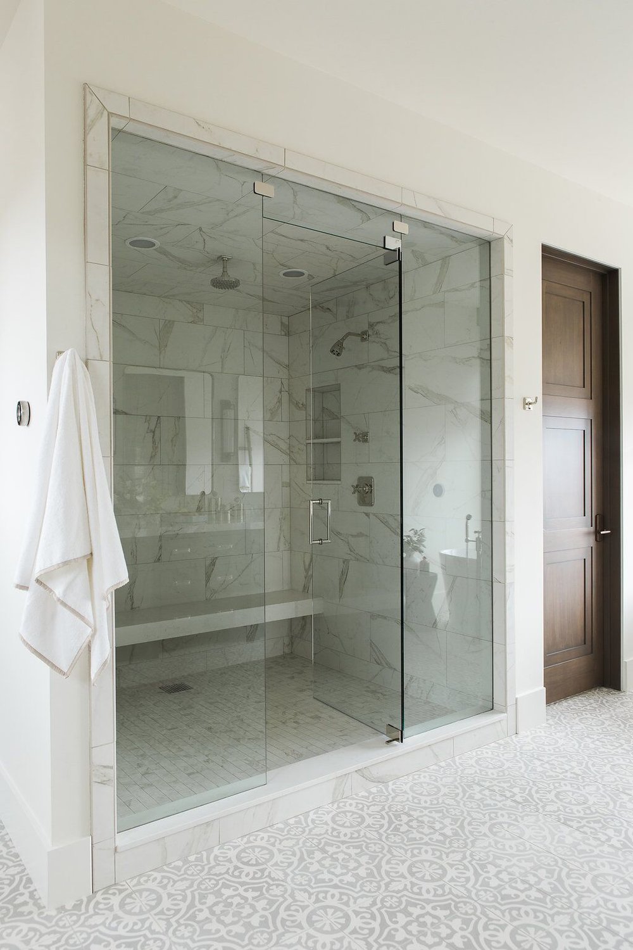
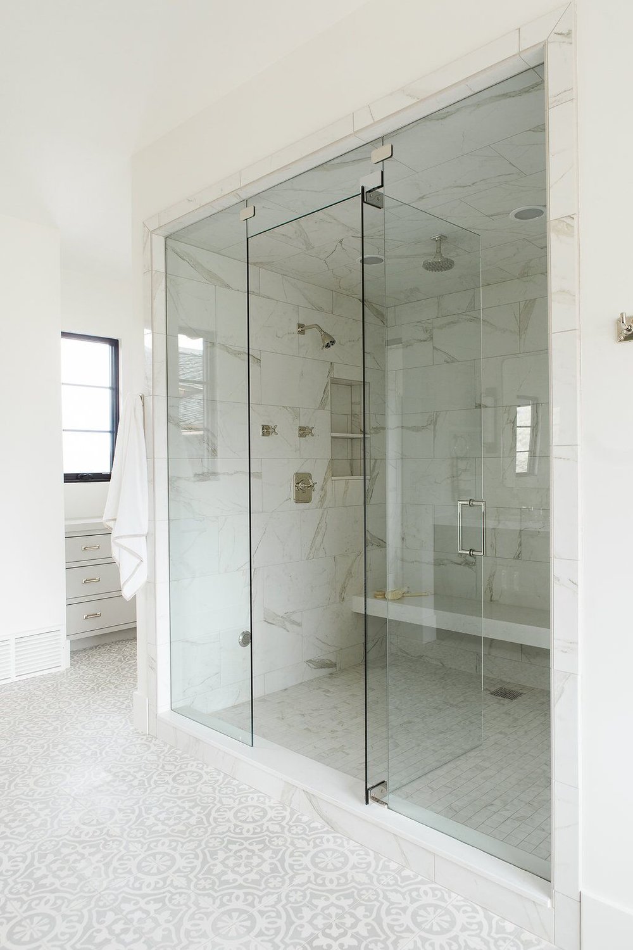
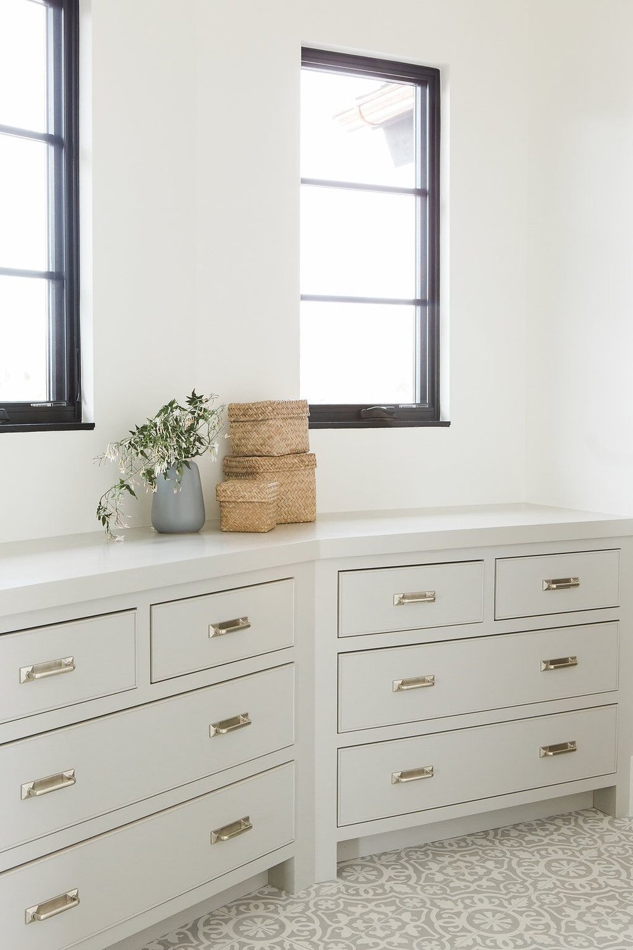
Photography: Travis J Photography | Architect: Otto/Walker Photography | Builder: Craig Construction








