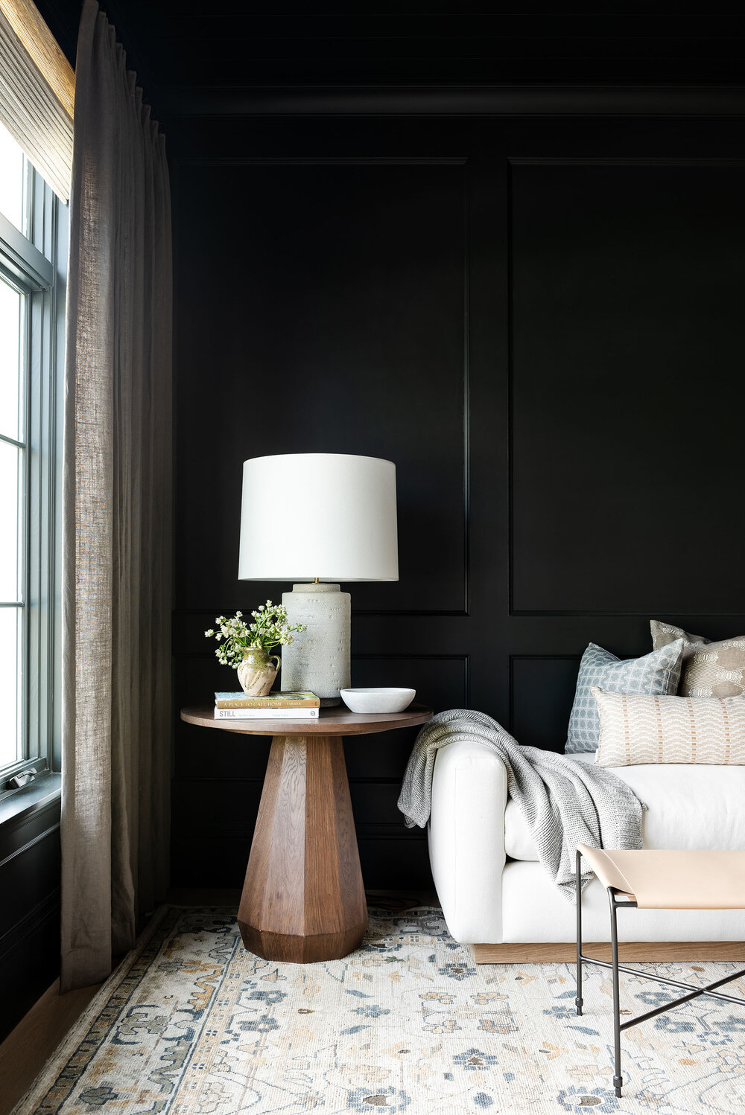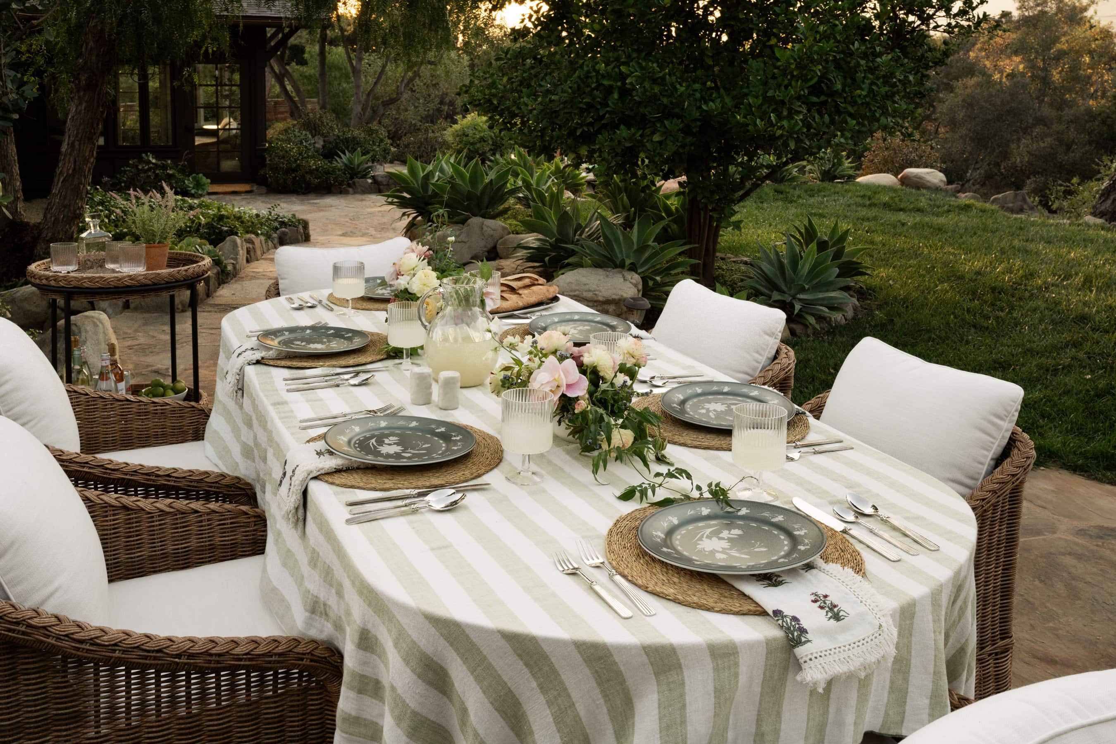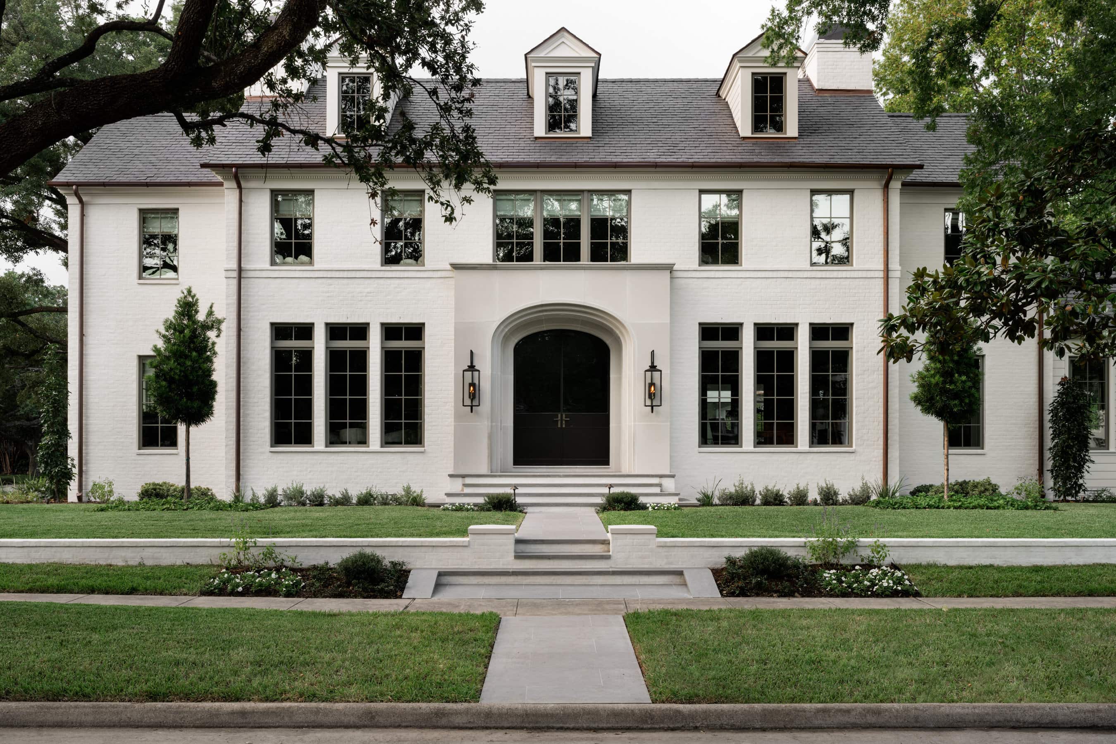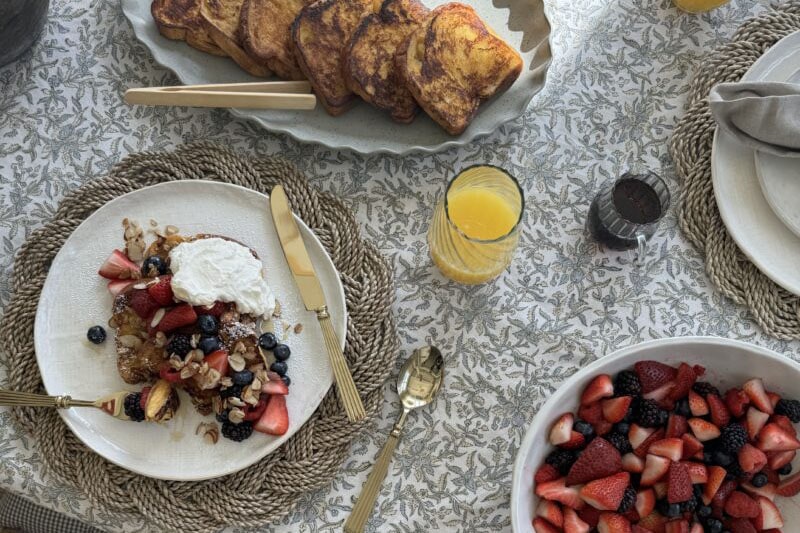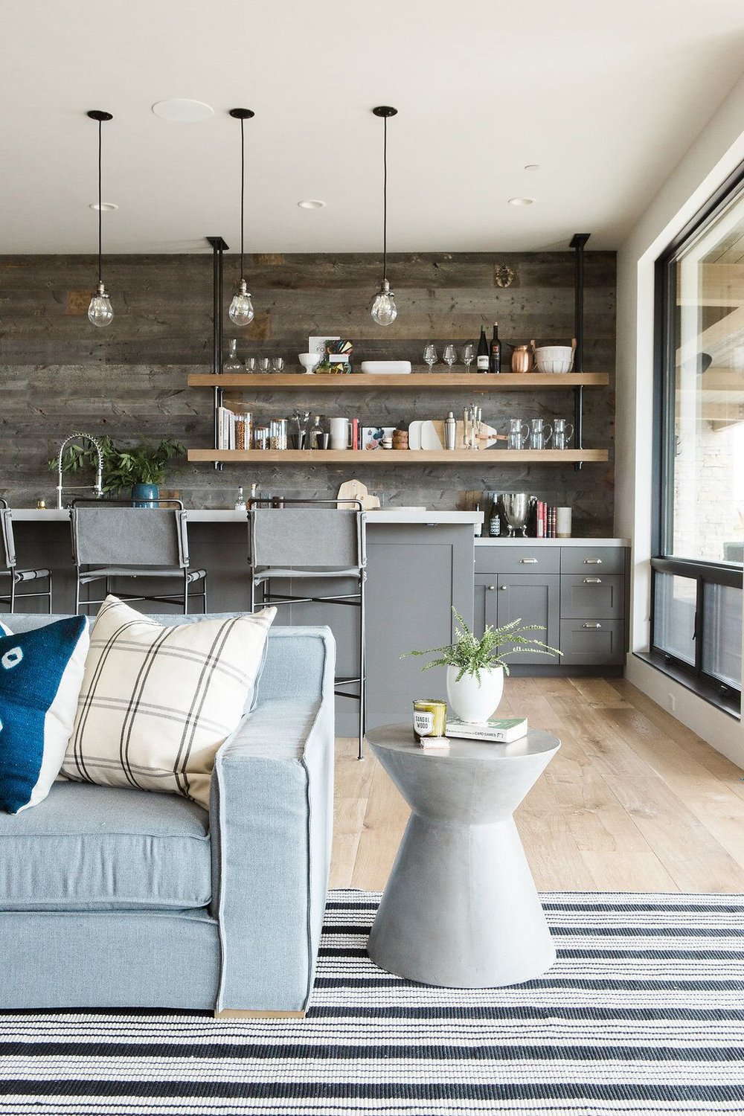
Promontory Project: Downstairs, Office
Tour the downstairs and office of our Promontory Project!
27 April 2017 -
We shared the Great Room and Kitchen, and the Main Floor and Master’s Suite and now we’re back to reveal the last photos of our Promontory Project Reveal!
If you haven’t seen the space in action, check out our webisode! Our major goal of this project was to design a house that made our clients happy and reinvented the typical space you’d normally see in Park City, Utah. Yes, this is a mountain home and we wanted it to reflect the setting, but there is a softness to it. Through subtle use of colors, patterns, layering textiles, the space still feels light and airy — especially for how much stone, wood, and dark colors there are throughout the home. Want more of the Promontory Project? We’ve got the paint colors listed here!
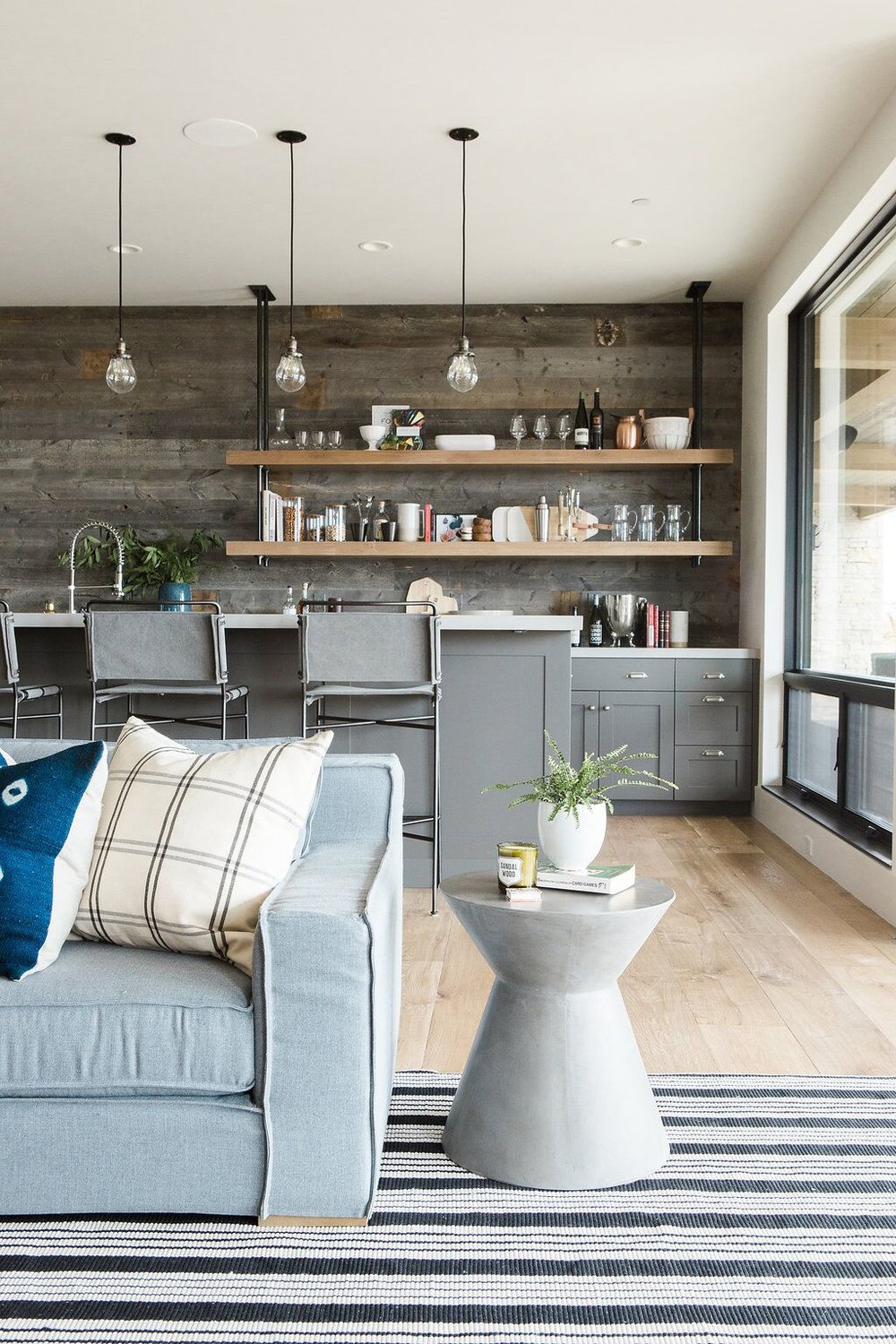
It’s always fun when you’re designing a space for a family, especially when you’re combining the taste of a married couple! As we designed the space, the wife had a lot of opinions and wants like beautiful cement tile, etc. When it came down to the wet bar, the husband chimed in with his own asks! He wanted a reclaimed wood focal wall and custom pipe shelving to show off his liquor and glasses. It was his dream space and its nod to industrial design keeps the rustic elements from reading kitschy.
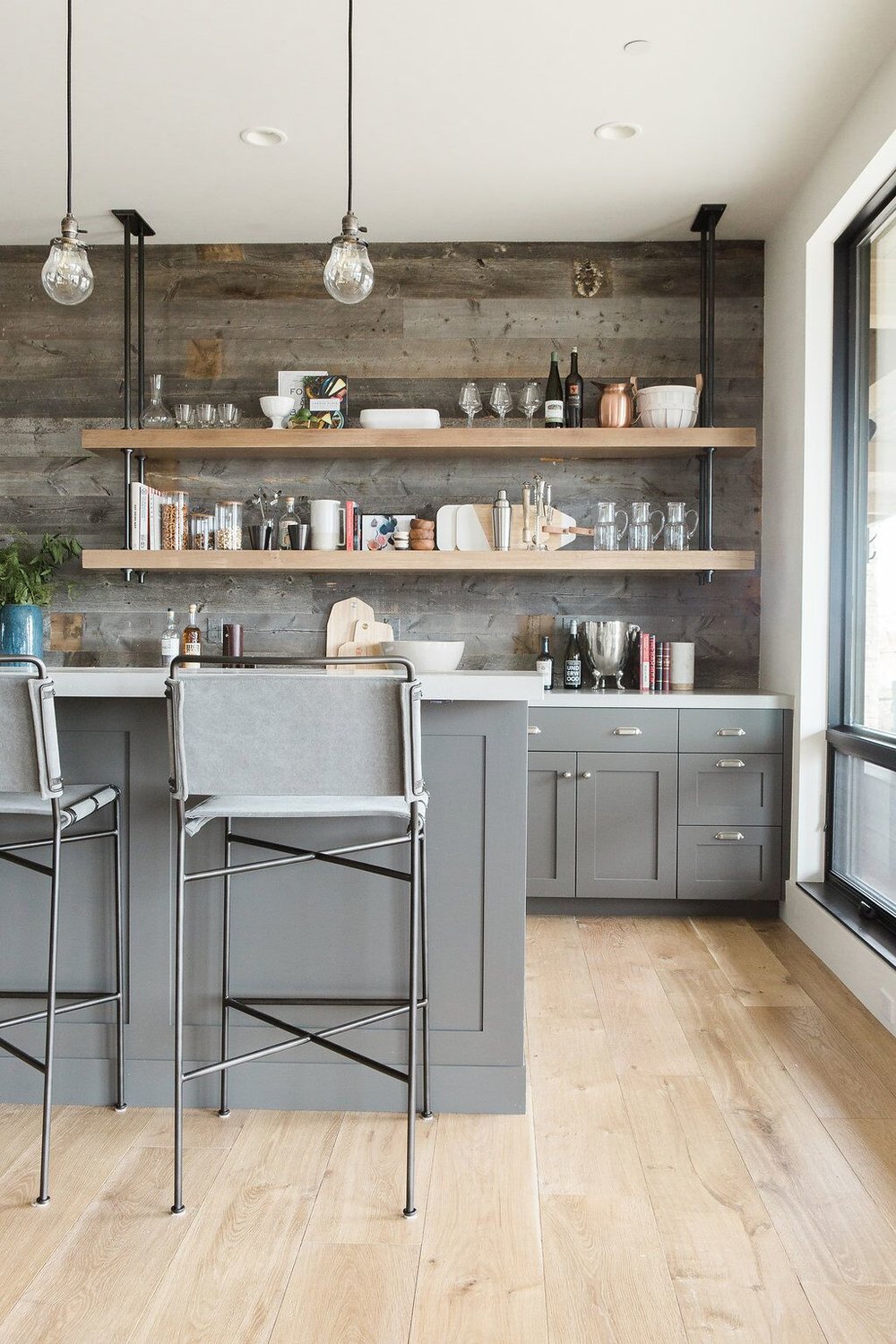
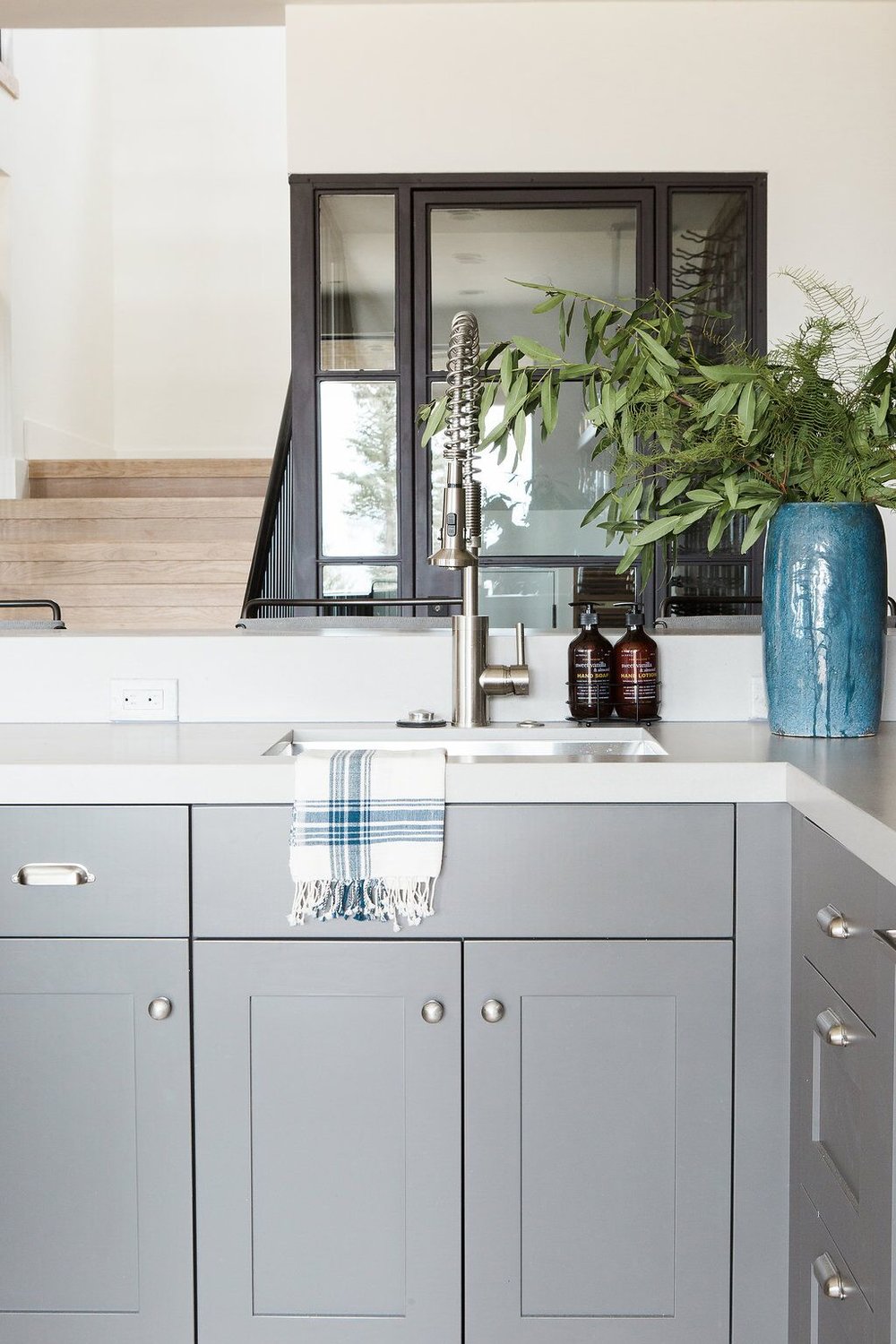
The owners found this artwork and fell in love with it! It’s very playful and perfect for such a fun lounge area.
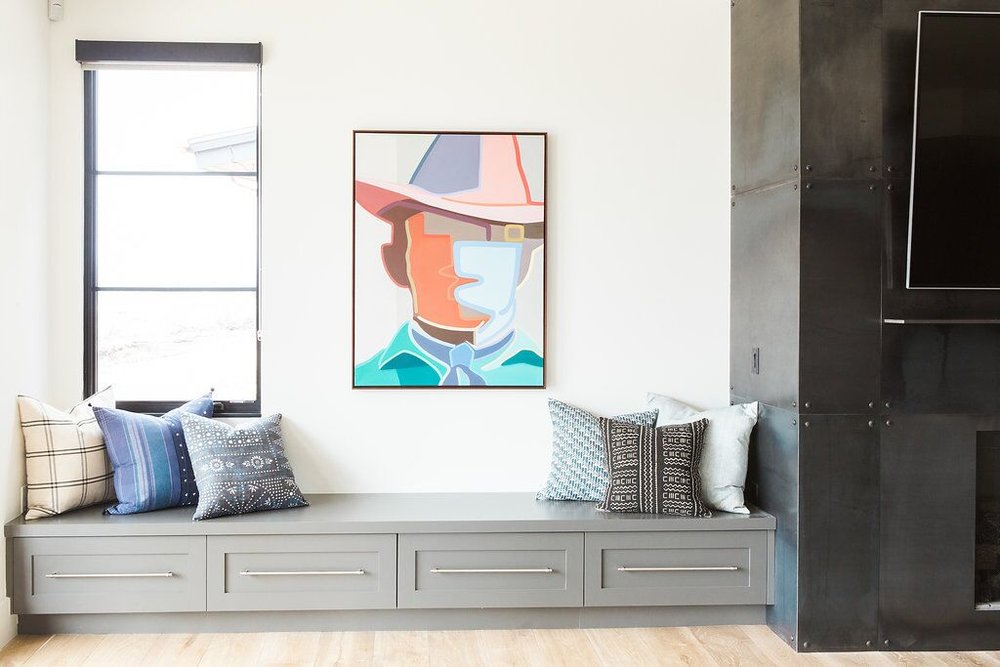
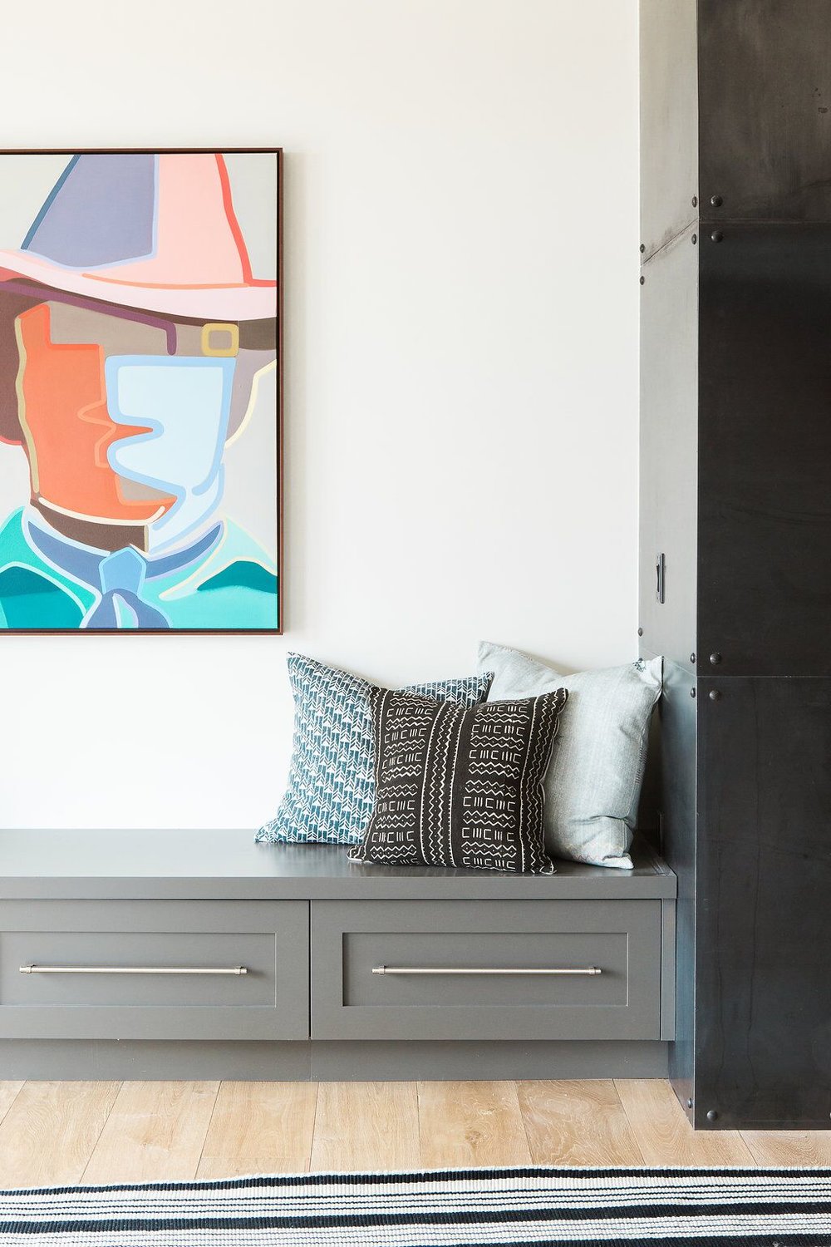
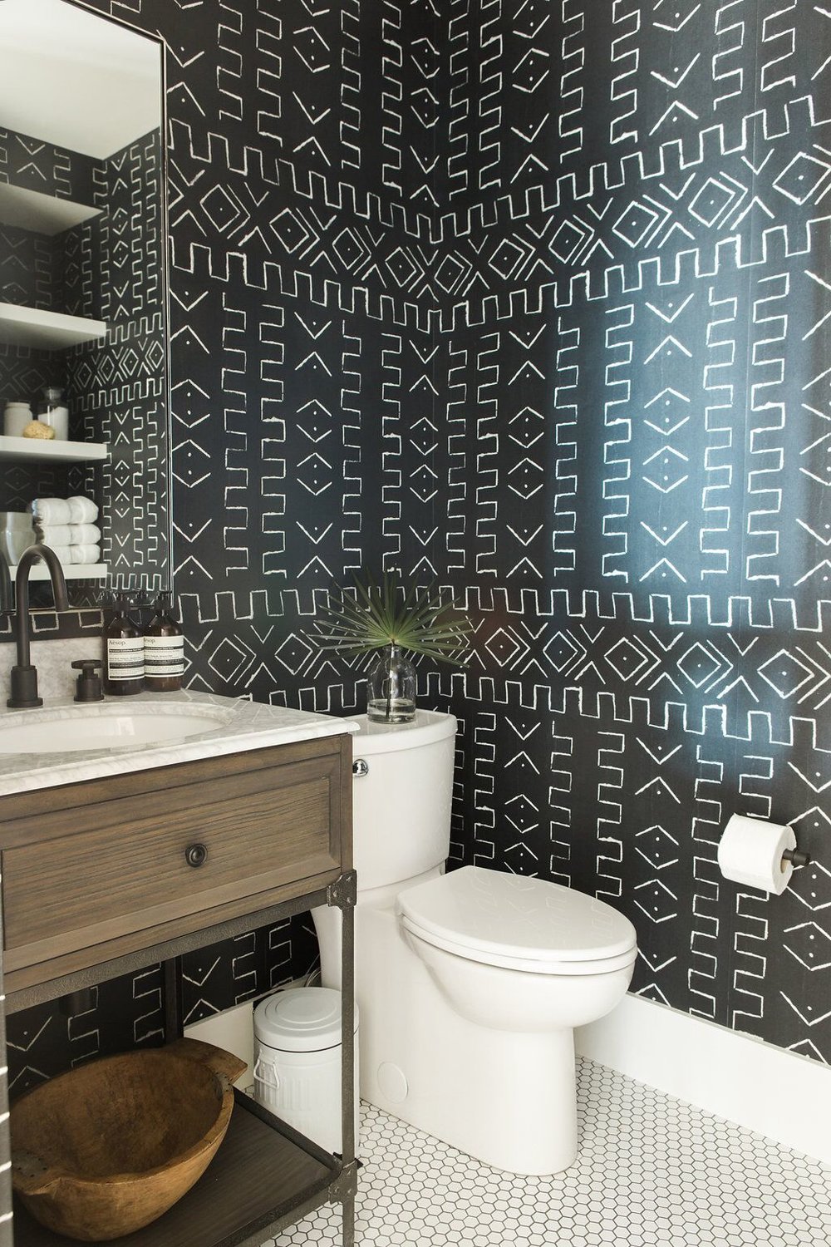
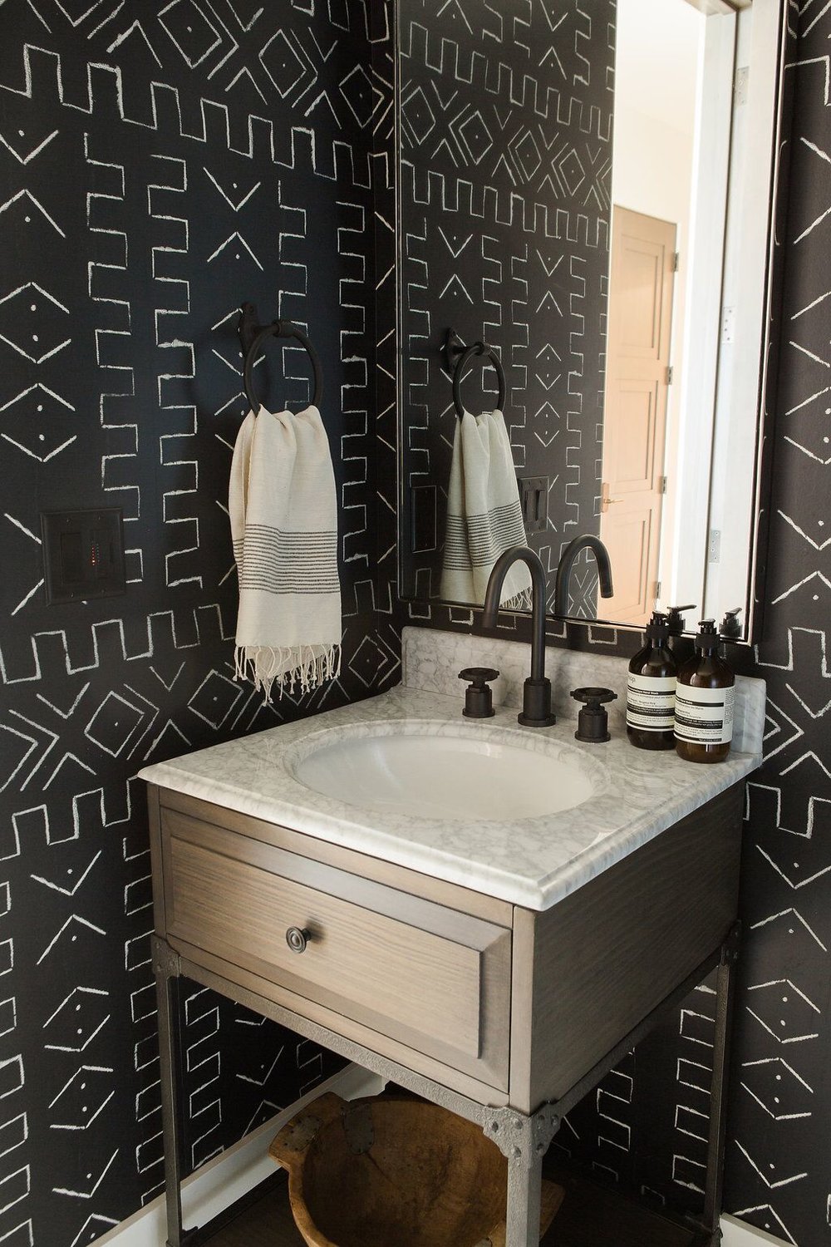
This guest room is painted Gray Owl by Benjamin Moore. It’s a soft, light gray that’s perfectly neutral. We loved the playfulness in this room, especially with matching beds in striped bedding from Pom Pom At Home. Contrasting the modern choices in the home, the antlers come across as fun instead of themed.
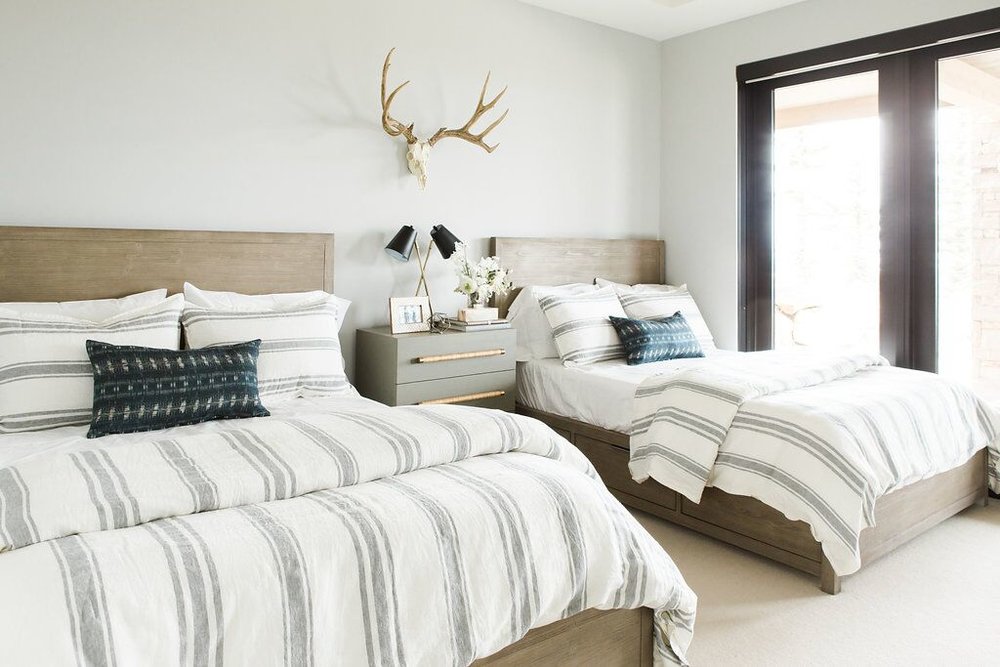
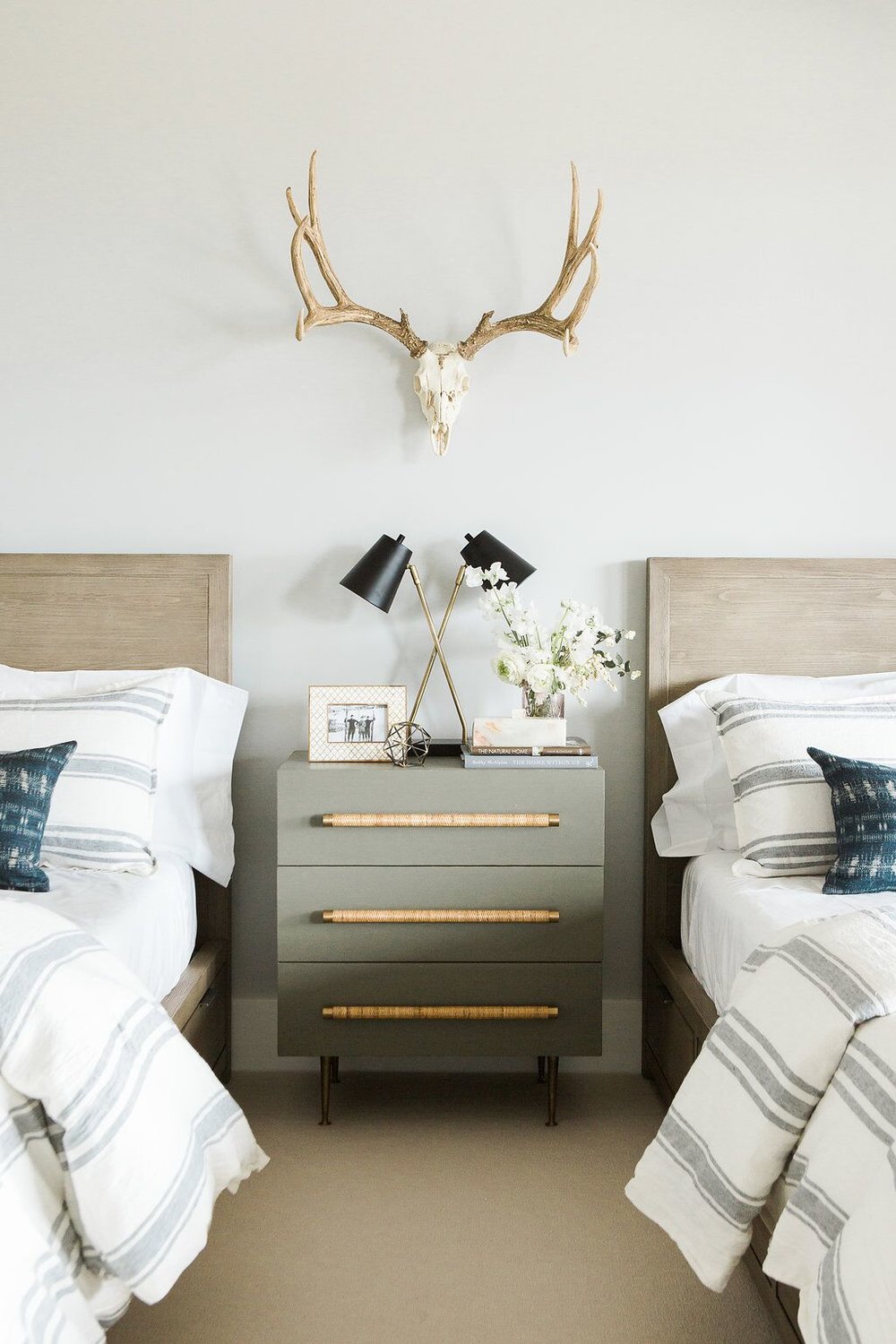
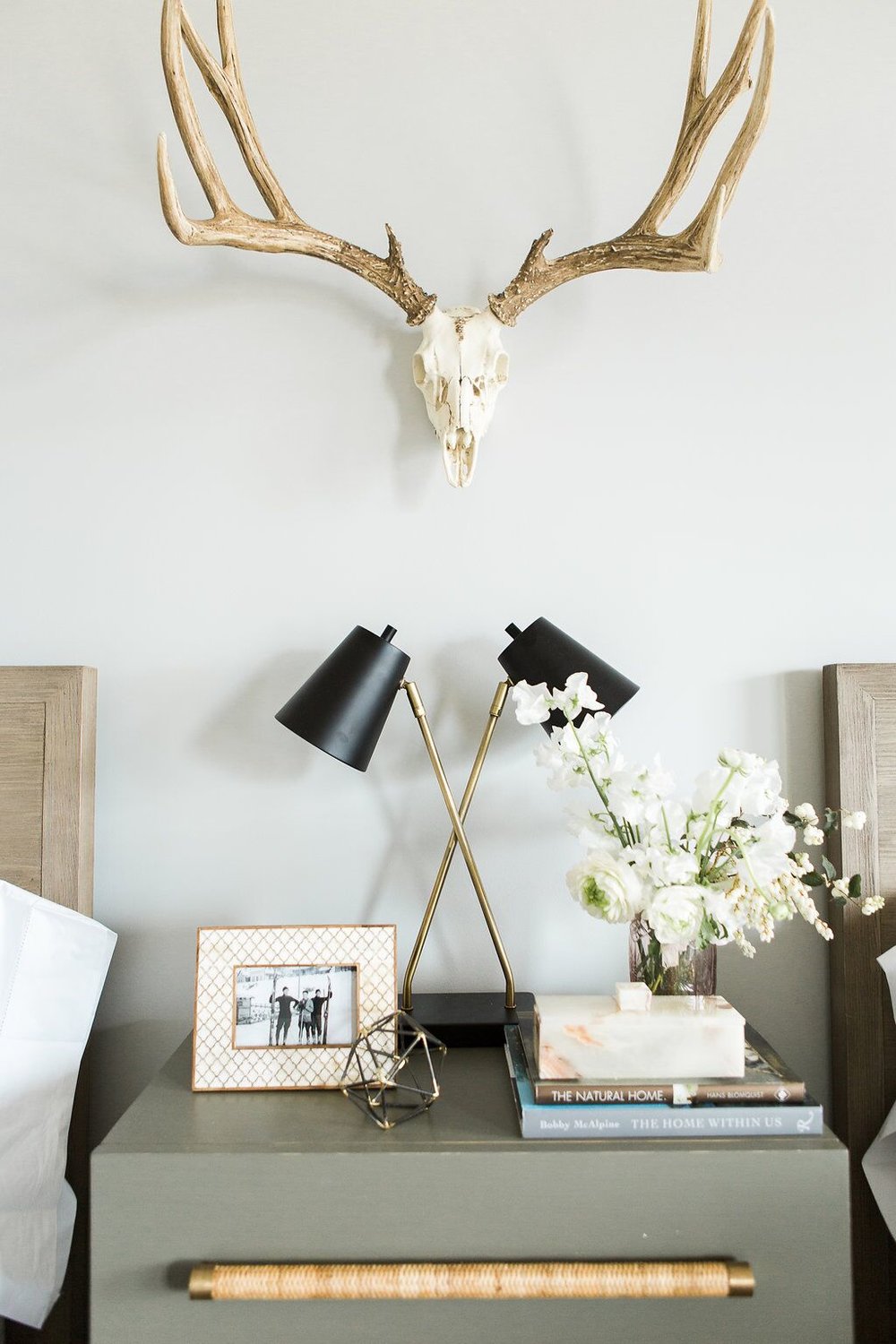
Both our clients fell in love with the tile in the bathroom. We did subway tile half way up the wall and chose a lighter wood to add a natural element and keep the dark color from feeling heavy.
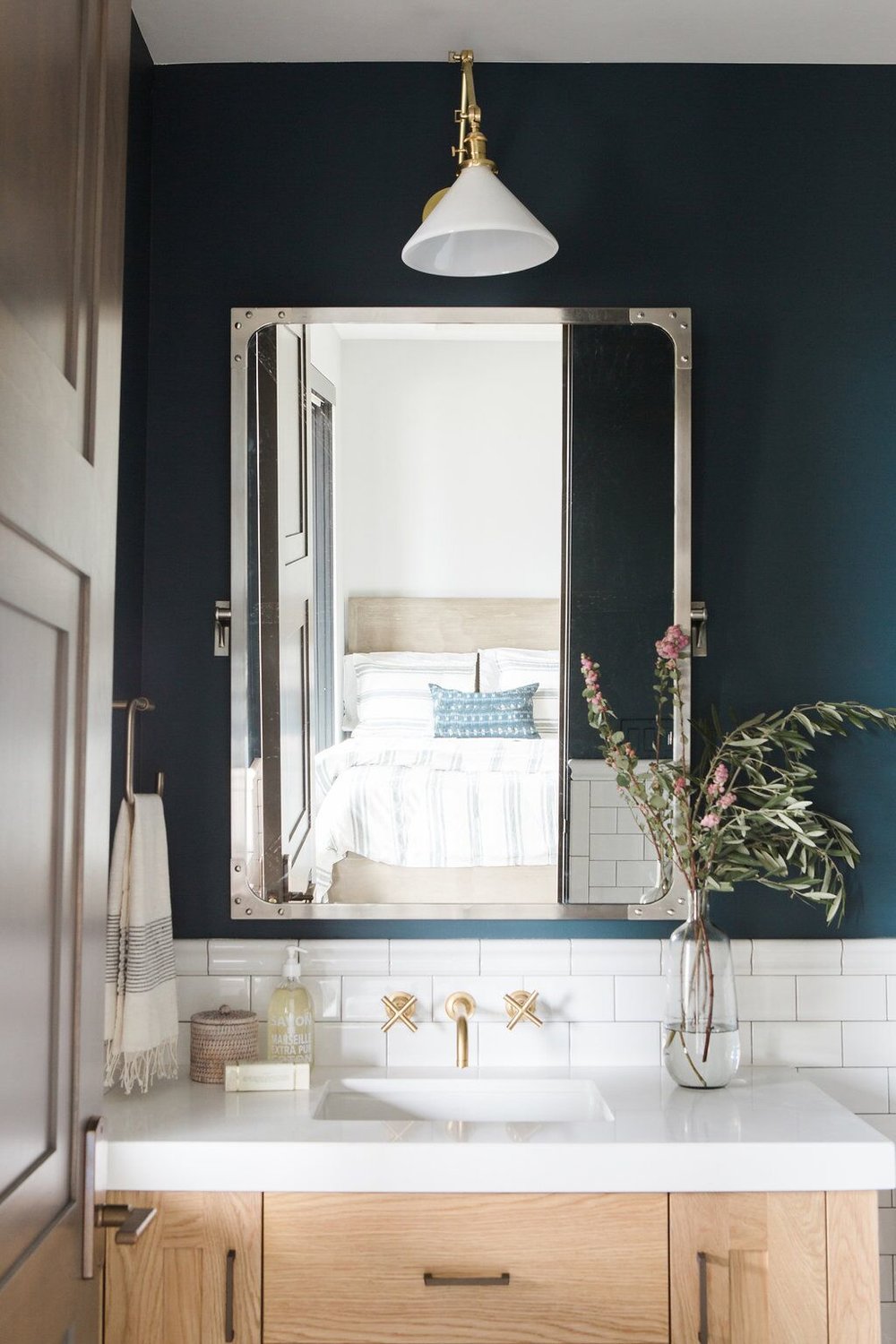
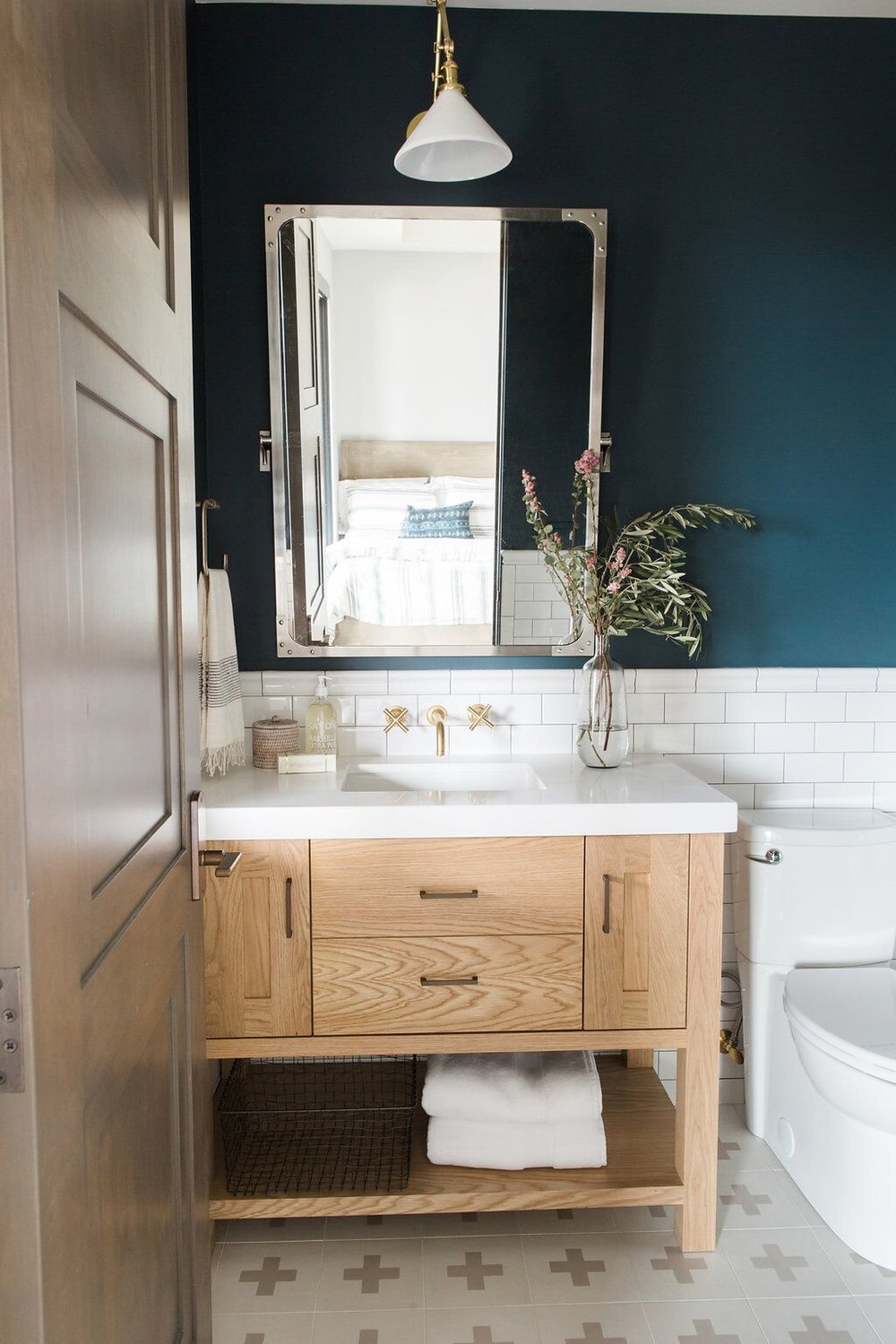
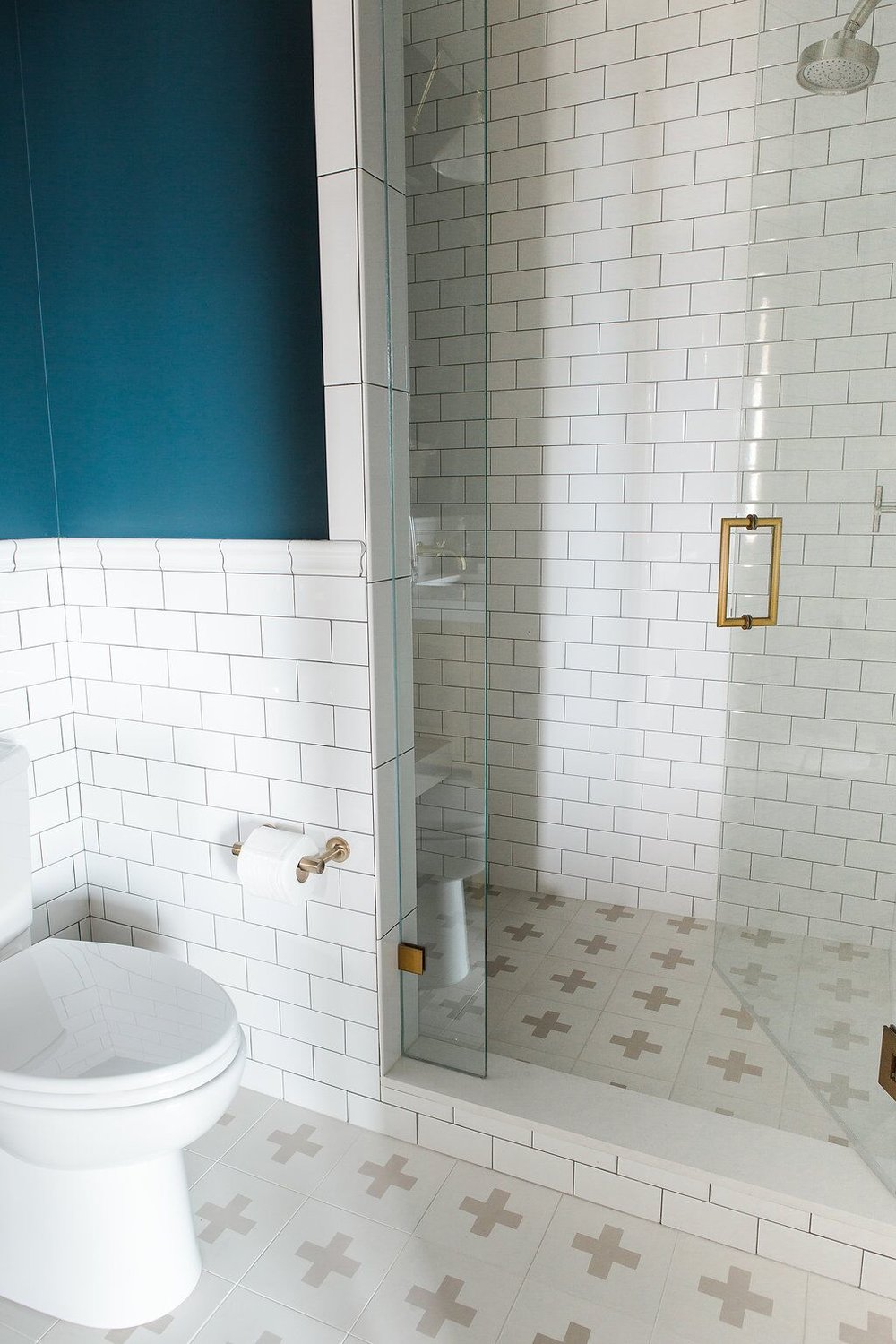
The downstairs laundry space is small, so we designed it to be cute and playful. We used two different patterns of tile to playfully work together.
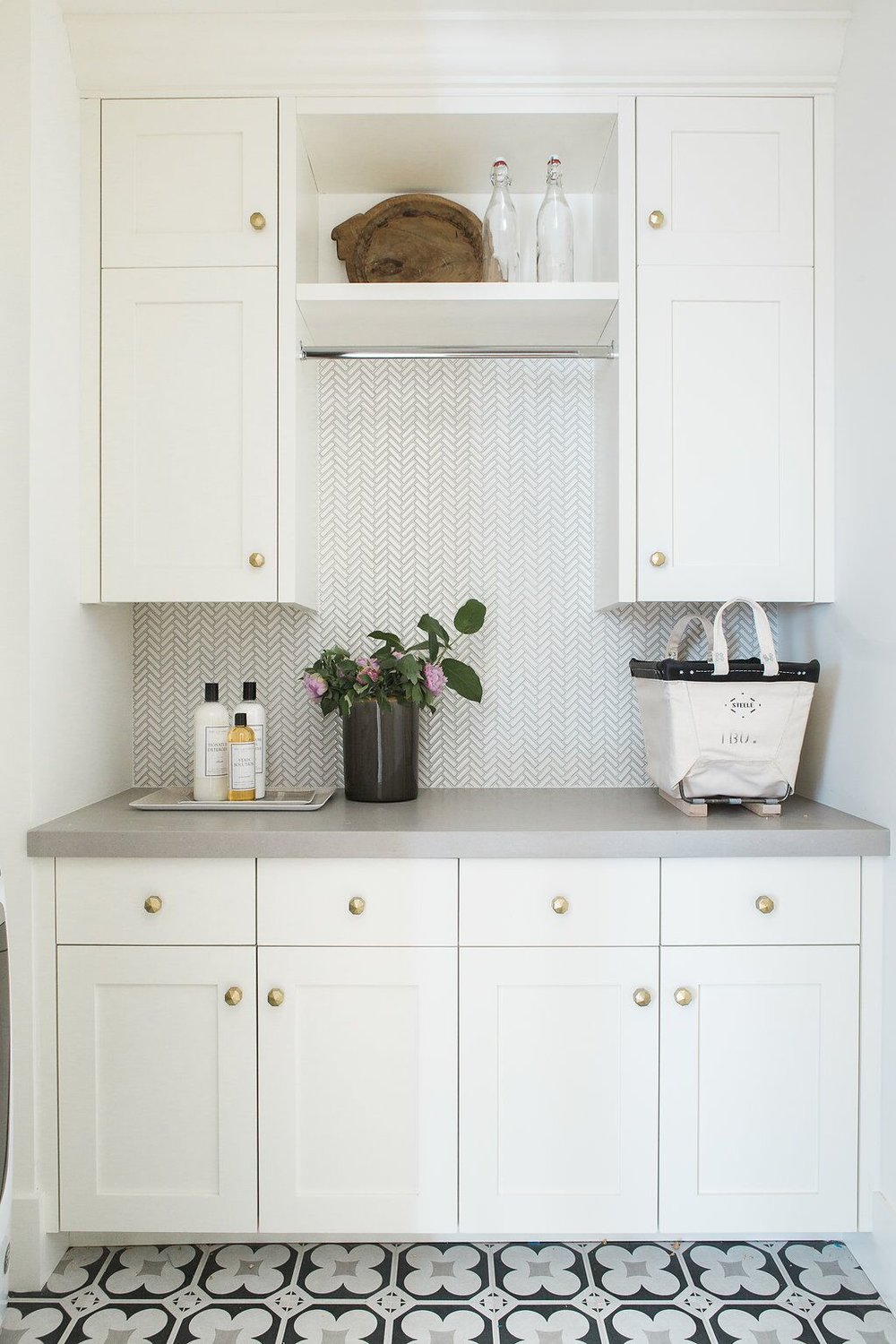
Our client knew they wanted built-in bunks to sleep their kids. We designed it with shiplap across the back, natural wood on the ladder, and railing details. The TV area is designed with a deep built in that works as a couch for lounging or even an extra bed if needed.
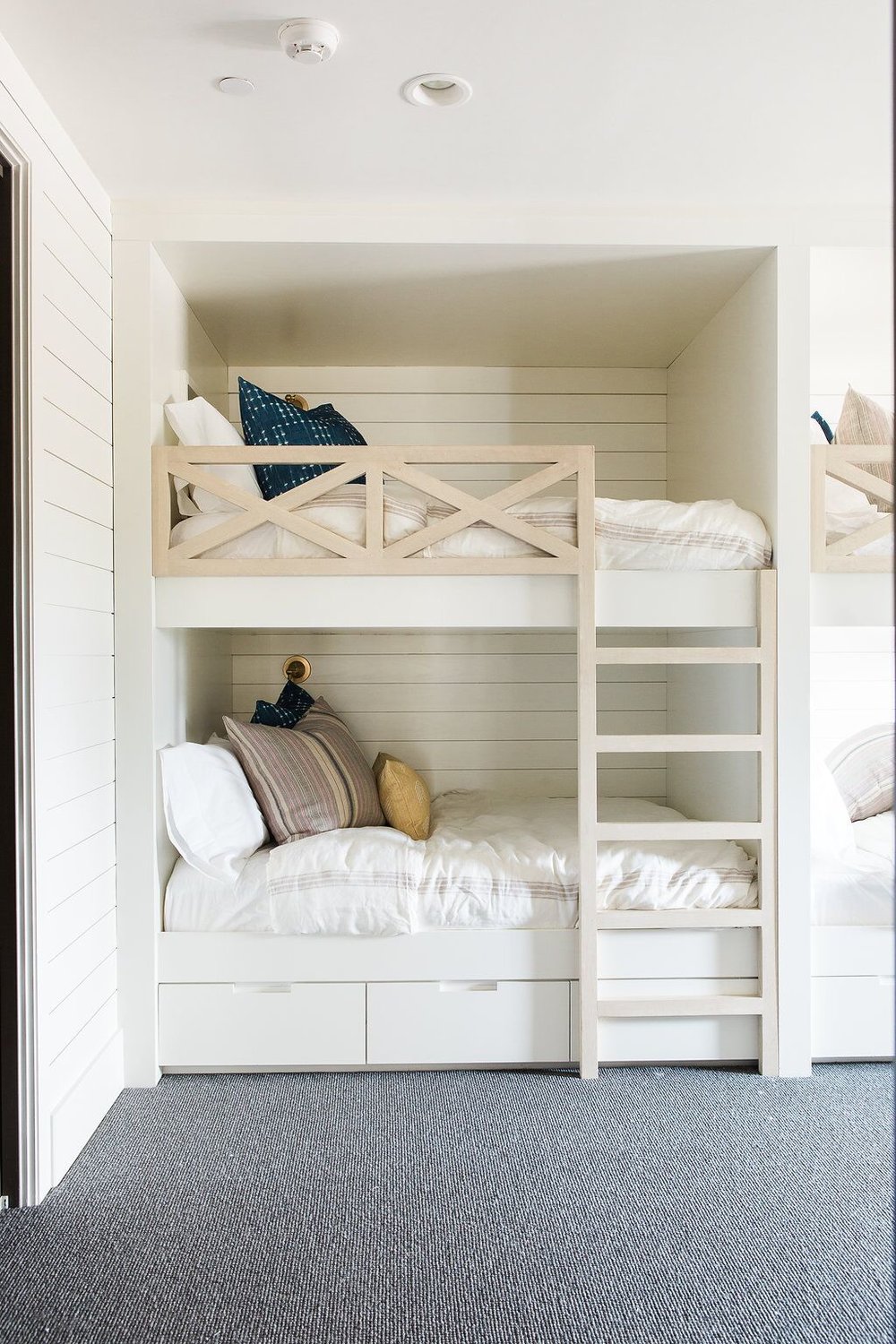
This print is one of our client’s favorite quotes, and we hung it over these playful stools. They definitely play into the mountain theme and add some texture to the space.
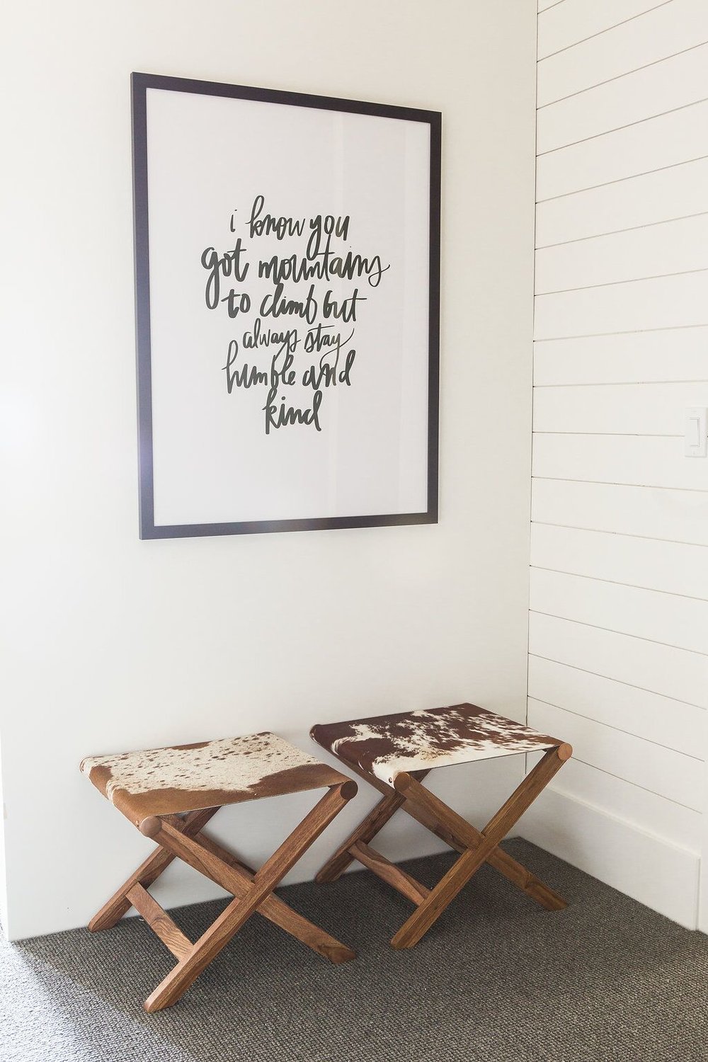
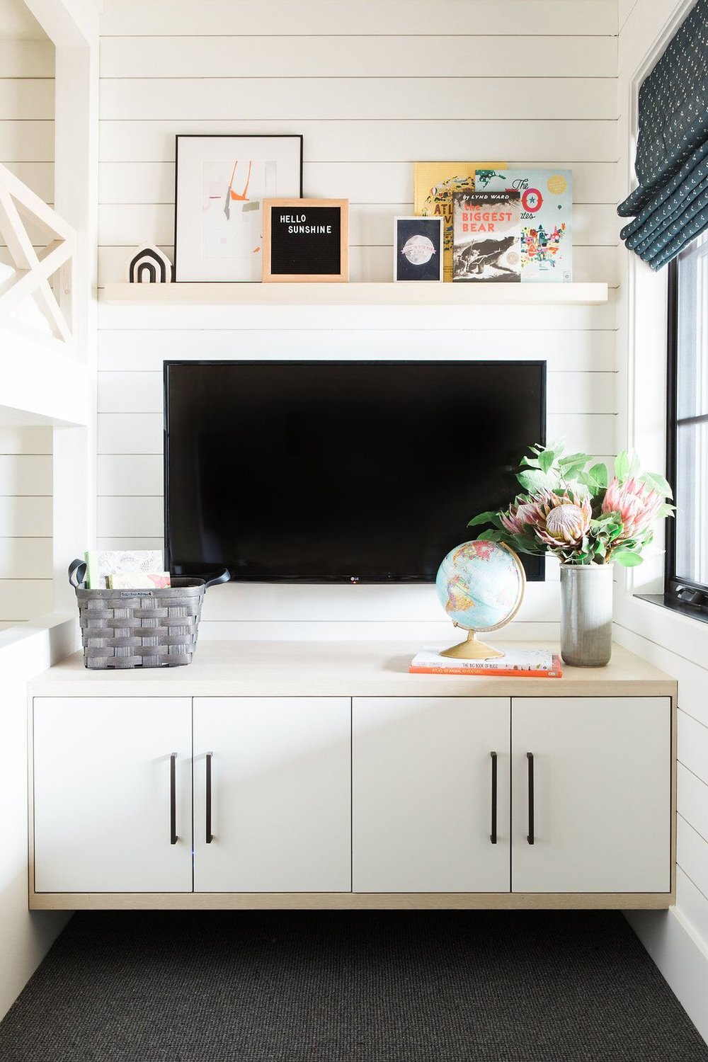
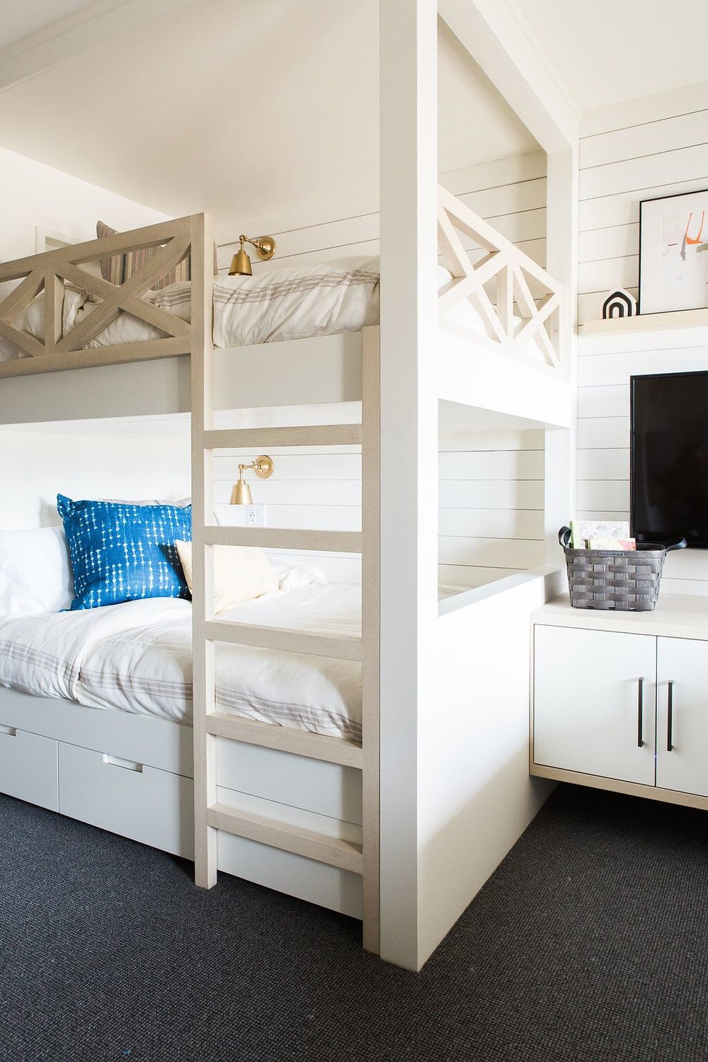
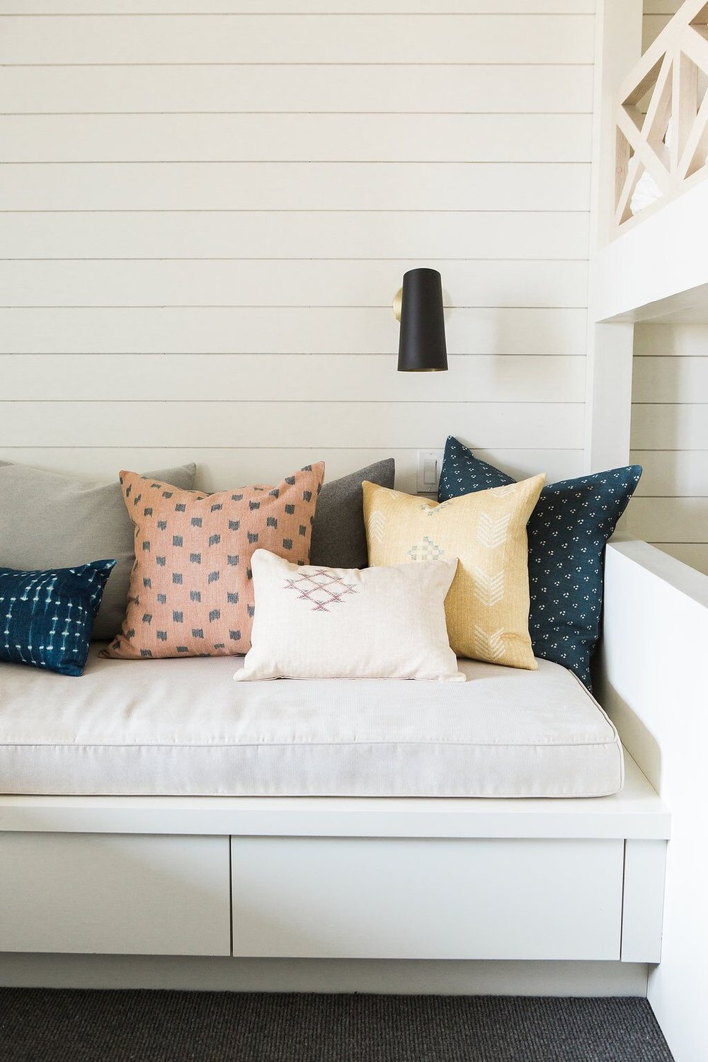
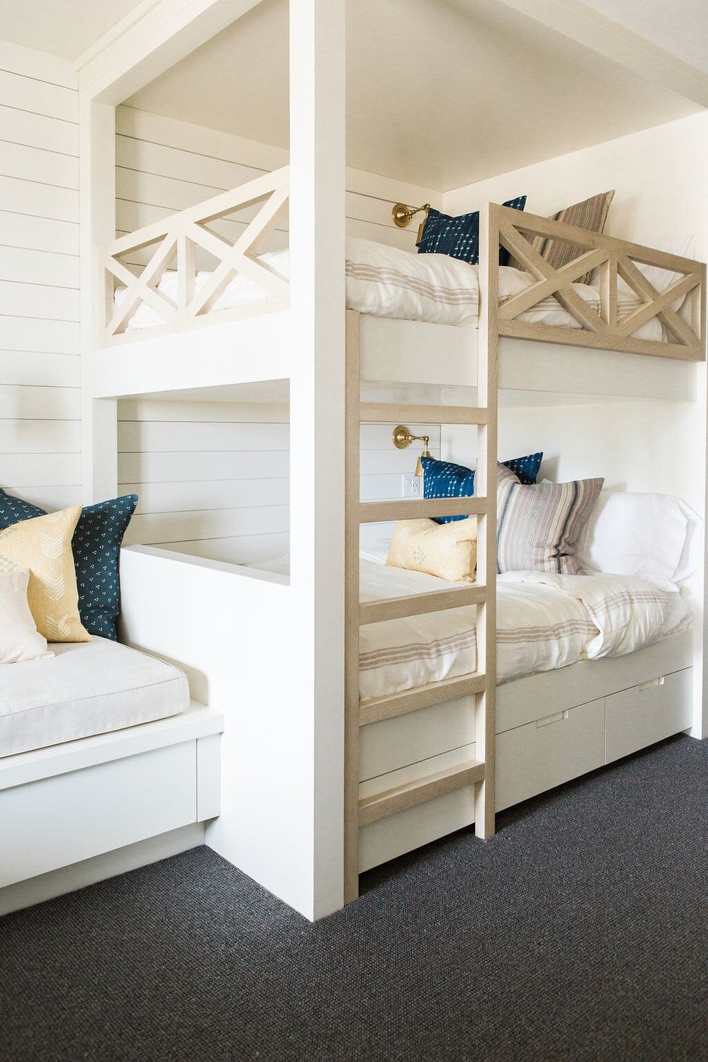
In the bathroom, the wood framed mirror, stools, and gold fixtures break up the high contrast of the tile and dark custom cabinets.
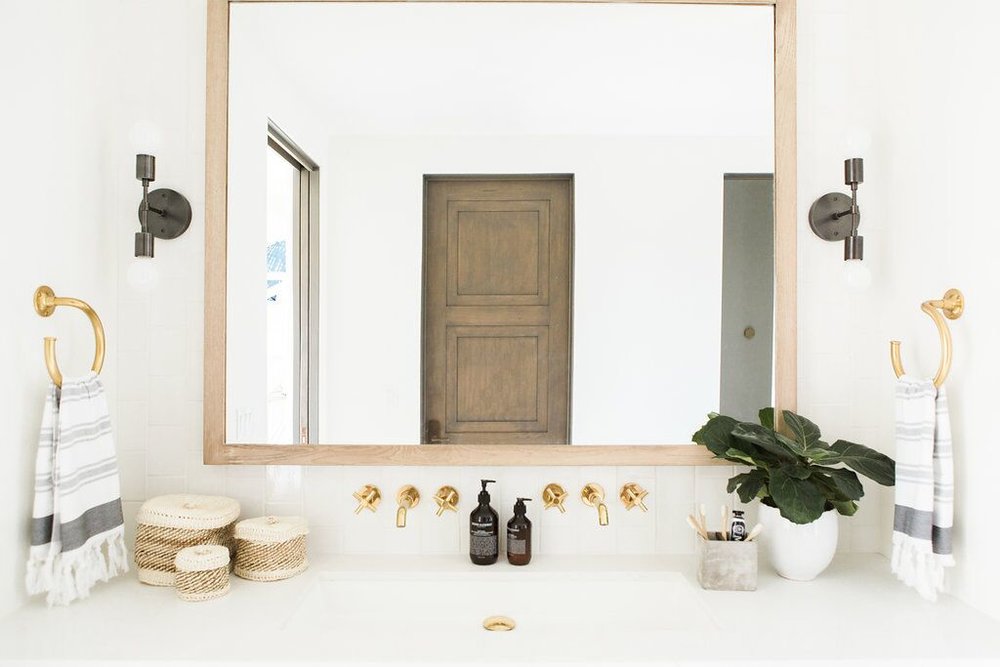
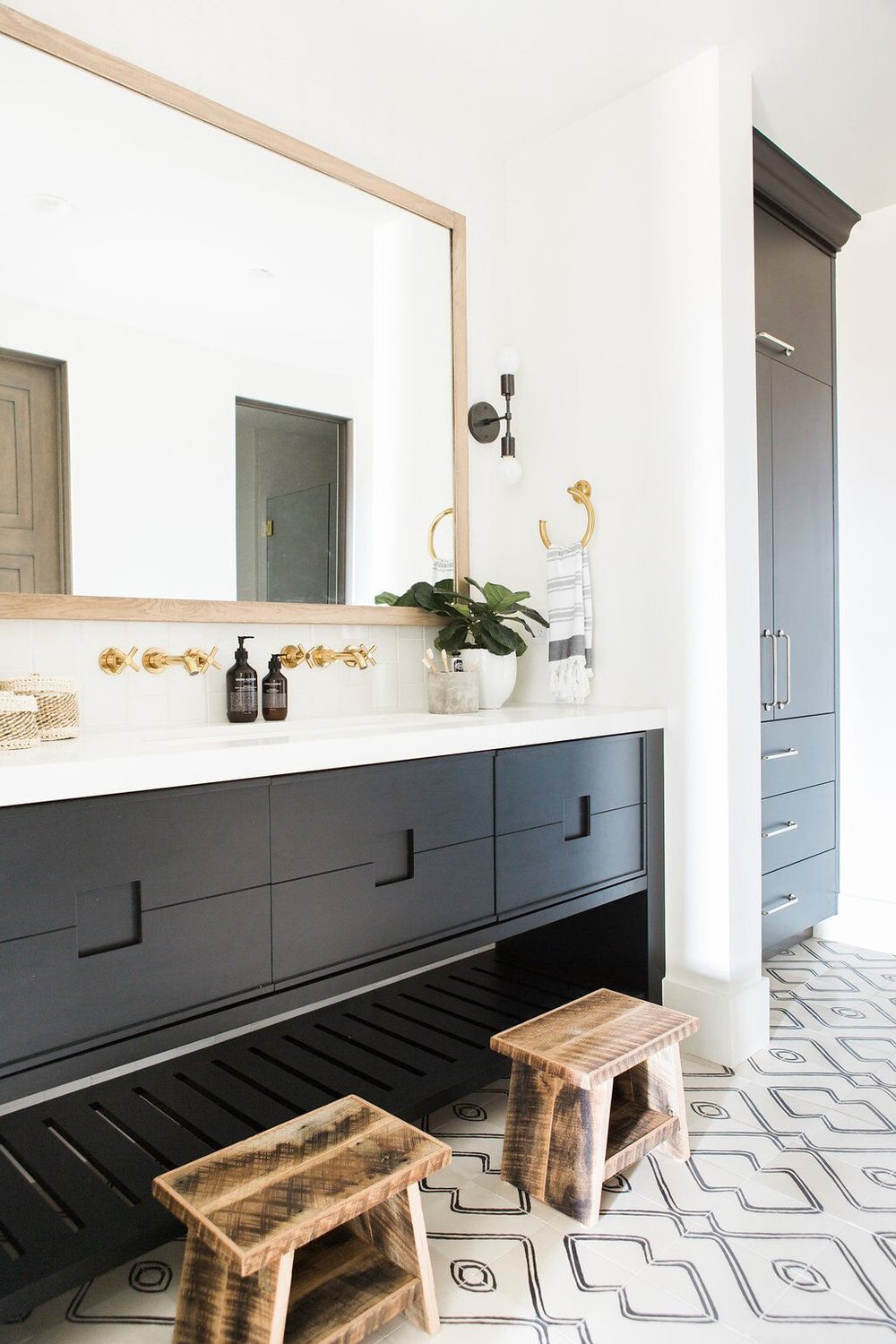
Our goal for the guest spaces was to keep it simple and inviting. Like the guest suite on the main floor, this room had a single window. We balanced it by hanging two prints opposite of it.
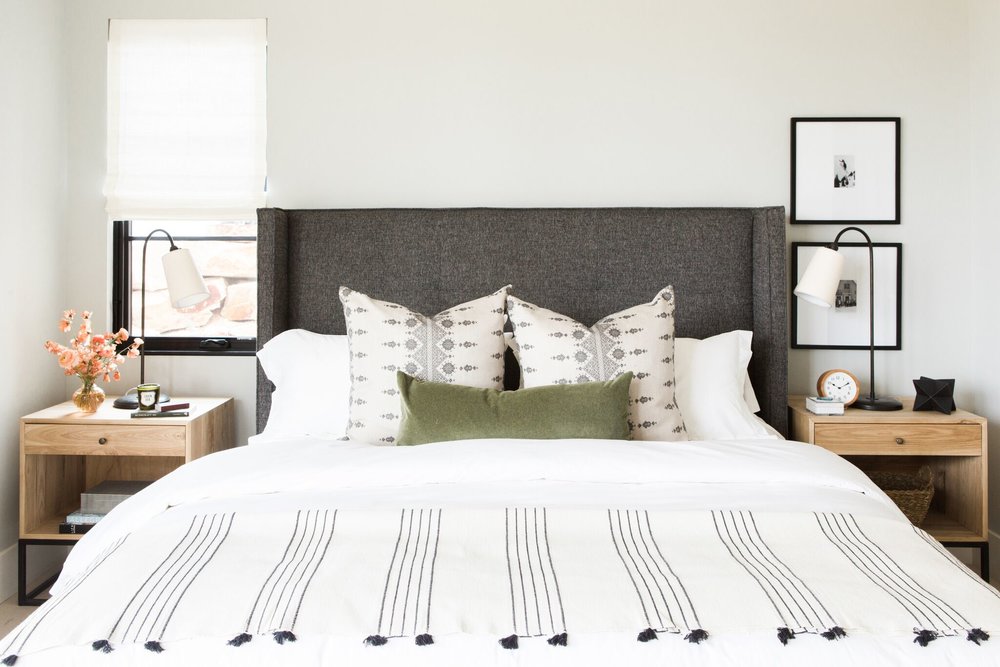
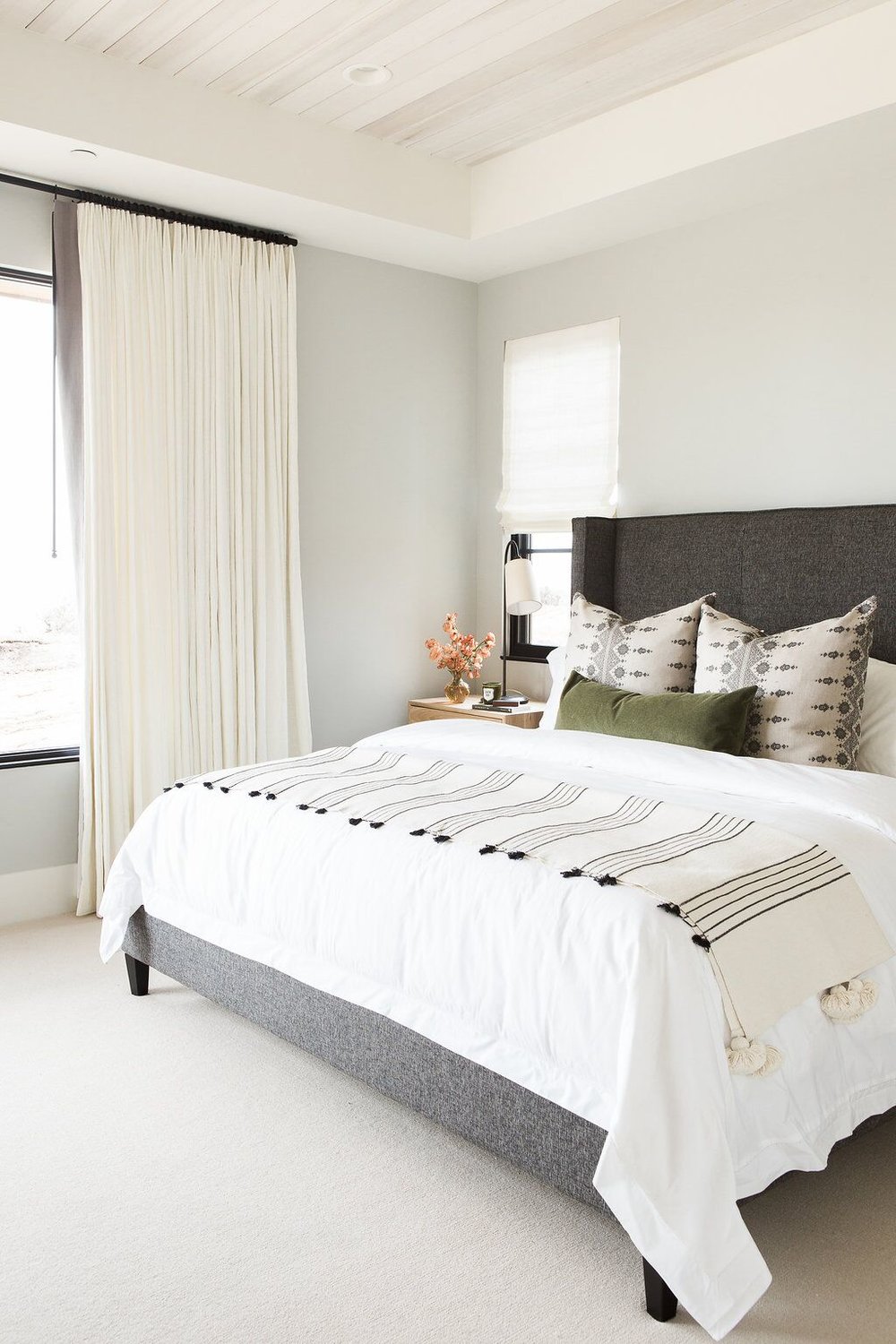
For the bathroom, we wanted a change from brown and gray. The olive green is such a natural green for a mountain home. We love the dark colors in the custom vanity, limestone herringbone floors, and Boston Library Sconces.
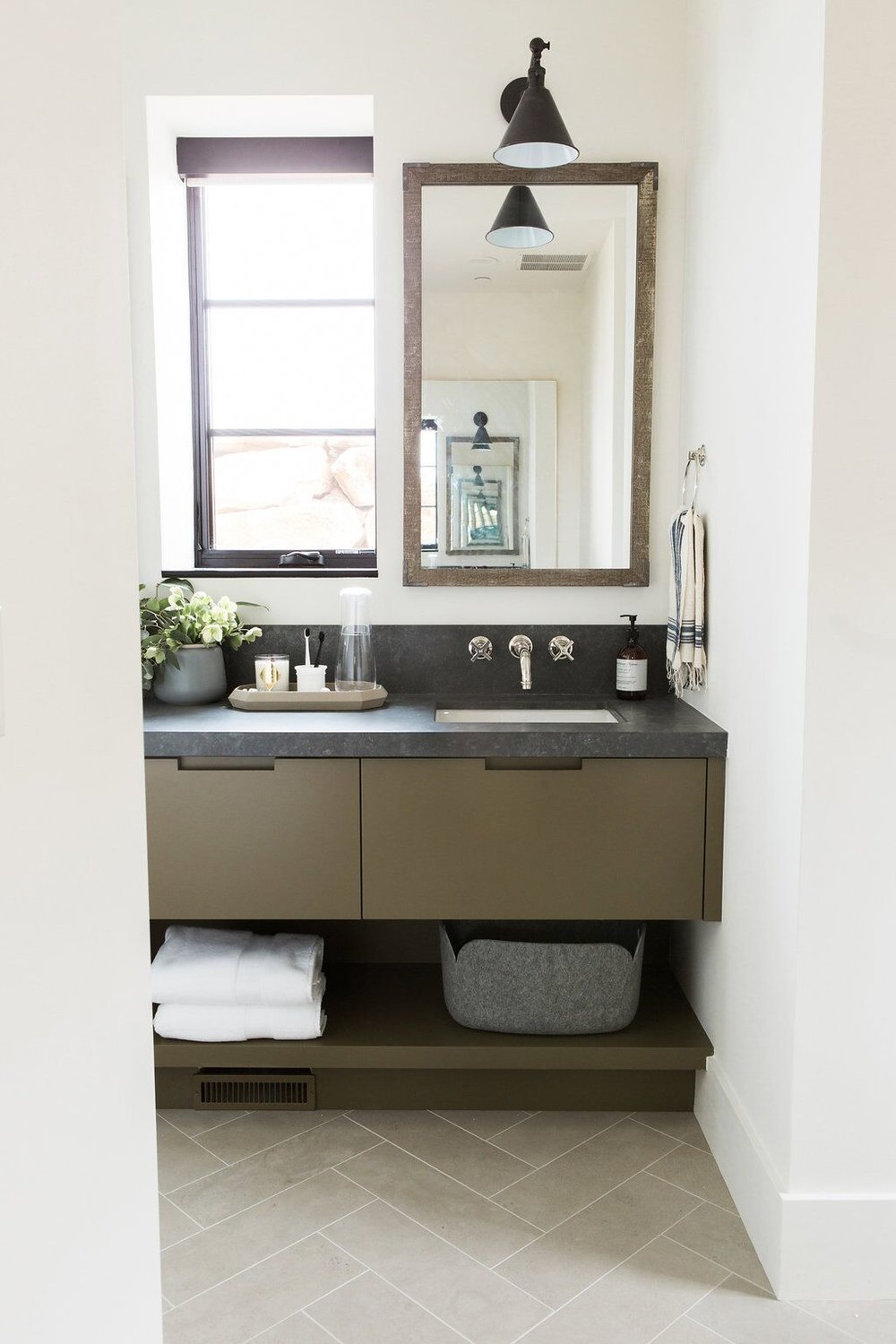
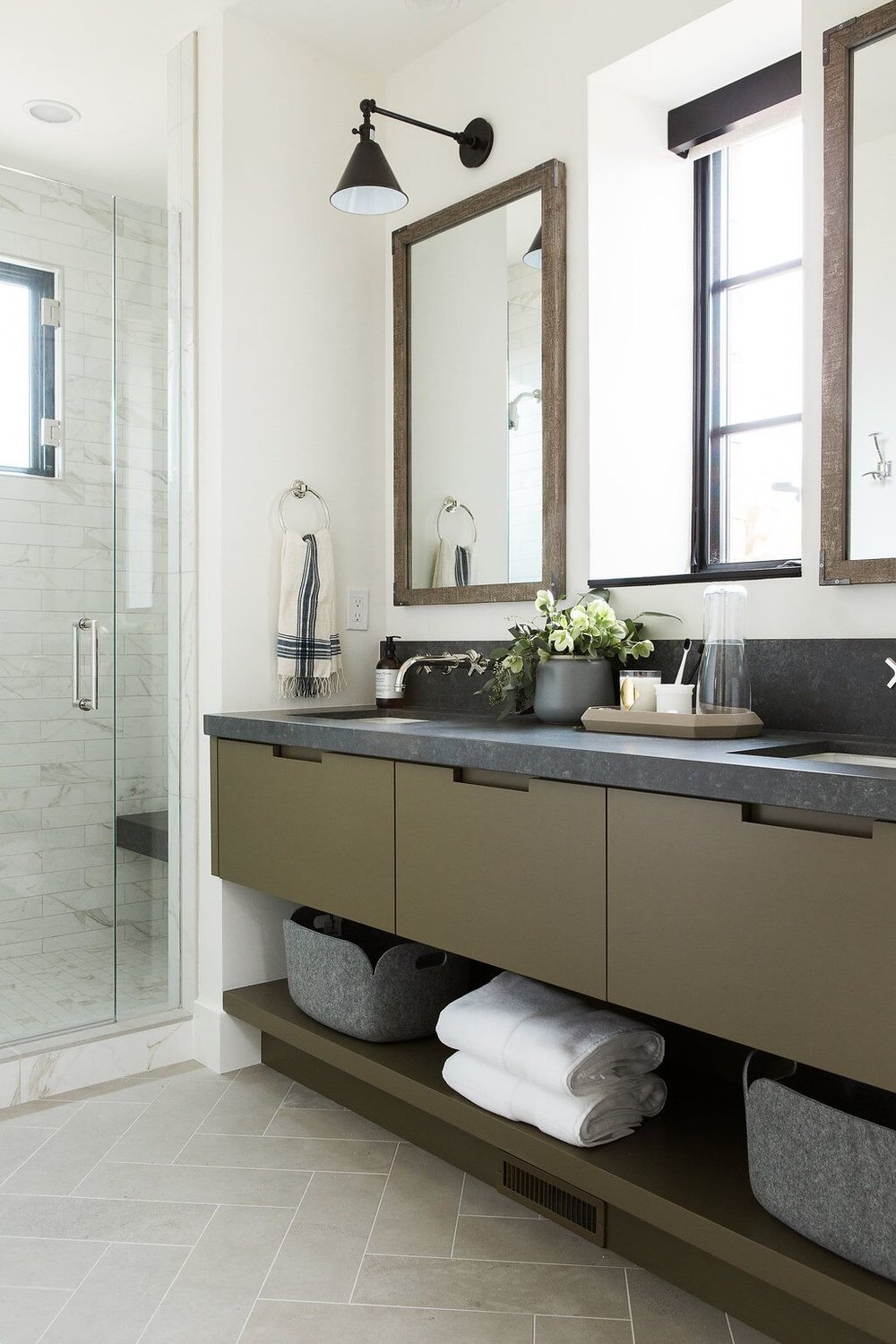
From the start, our clients knew they wanted dark built-ins. It has a masculine, lived-in vibe, which is perfect for their home away from home. We anchored the desk with the Cairo Rug from McGee & Co. It also compliments the built-in paint color perfectly!
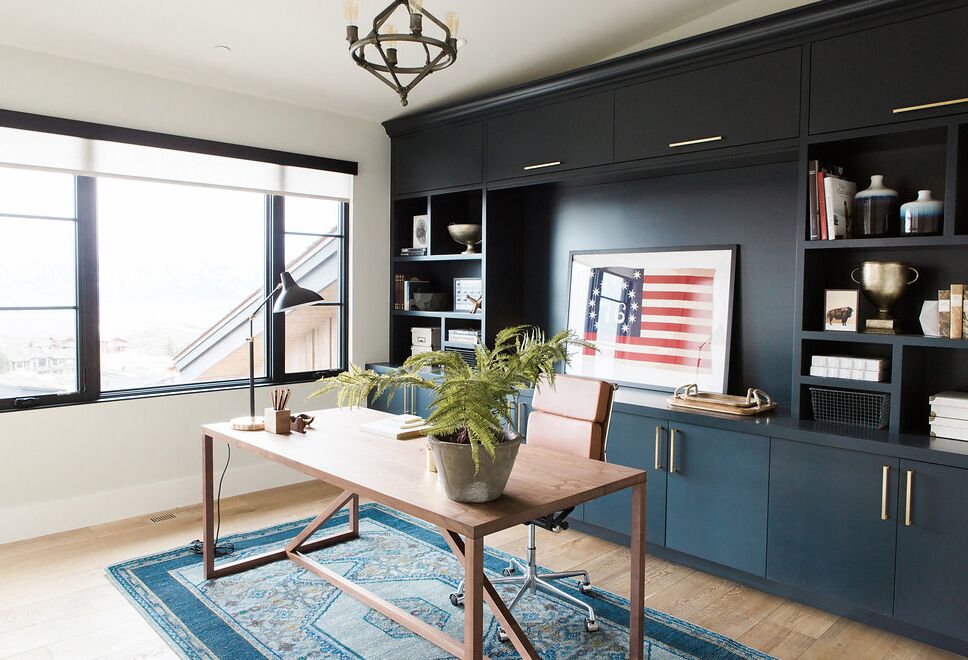
Gold canisters add a metallic touch to the space while keeping up the warmth and providing some extra storage space! You can never have enough storage in an office. There’s also some gold in the cool wood tape dispenser.
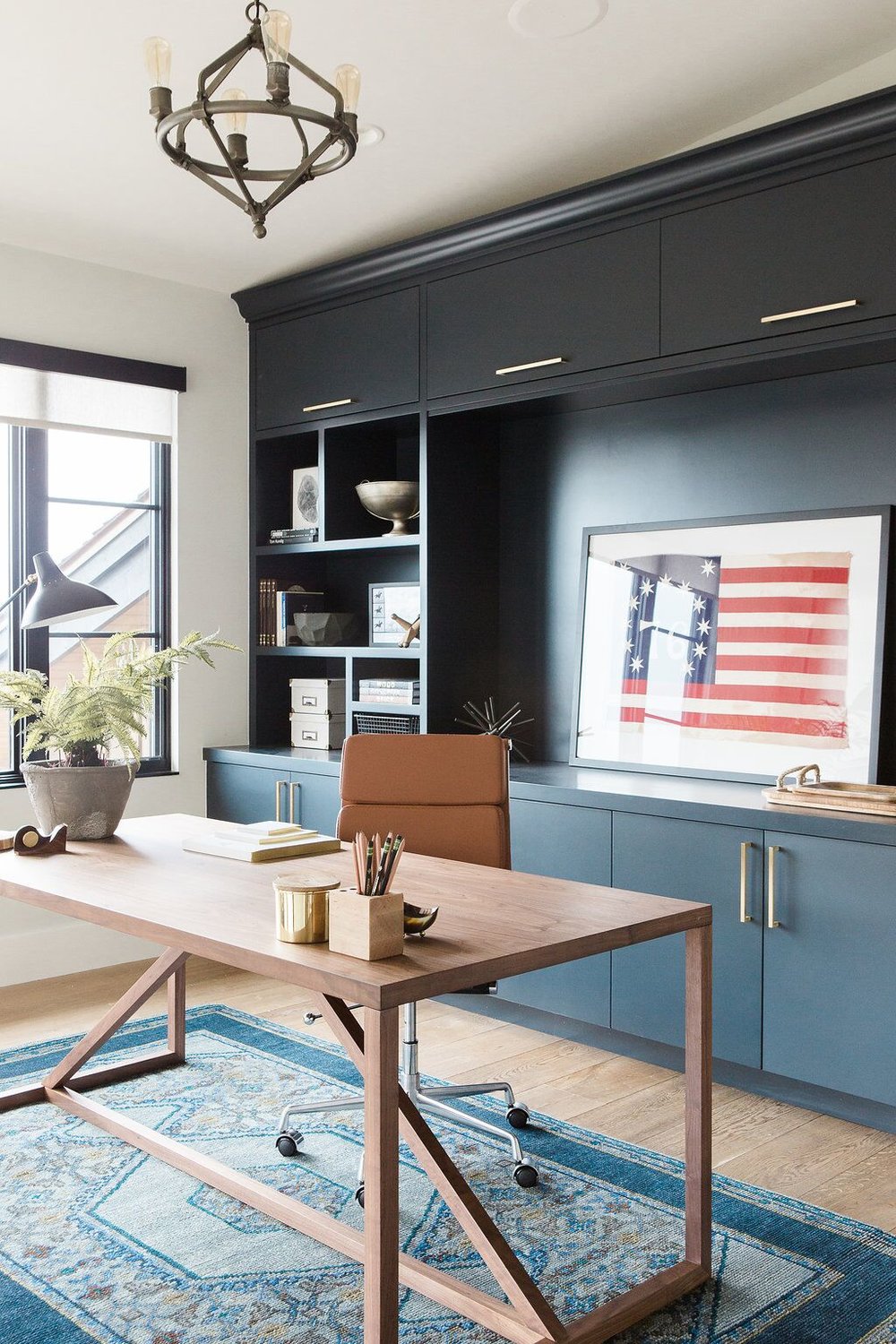
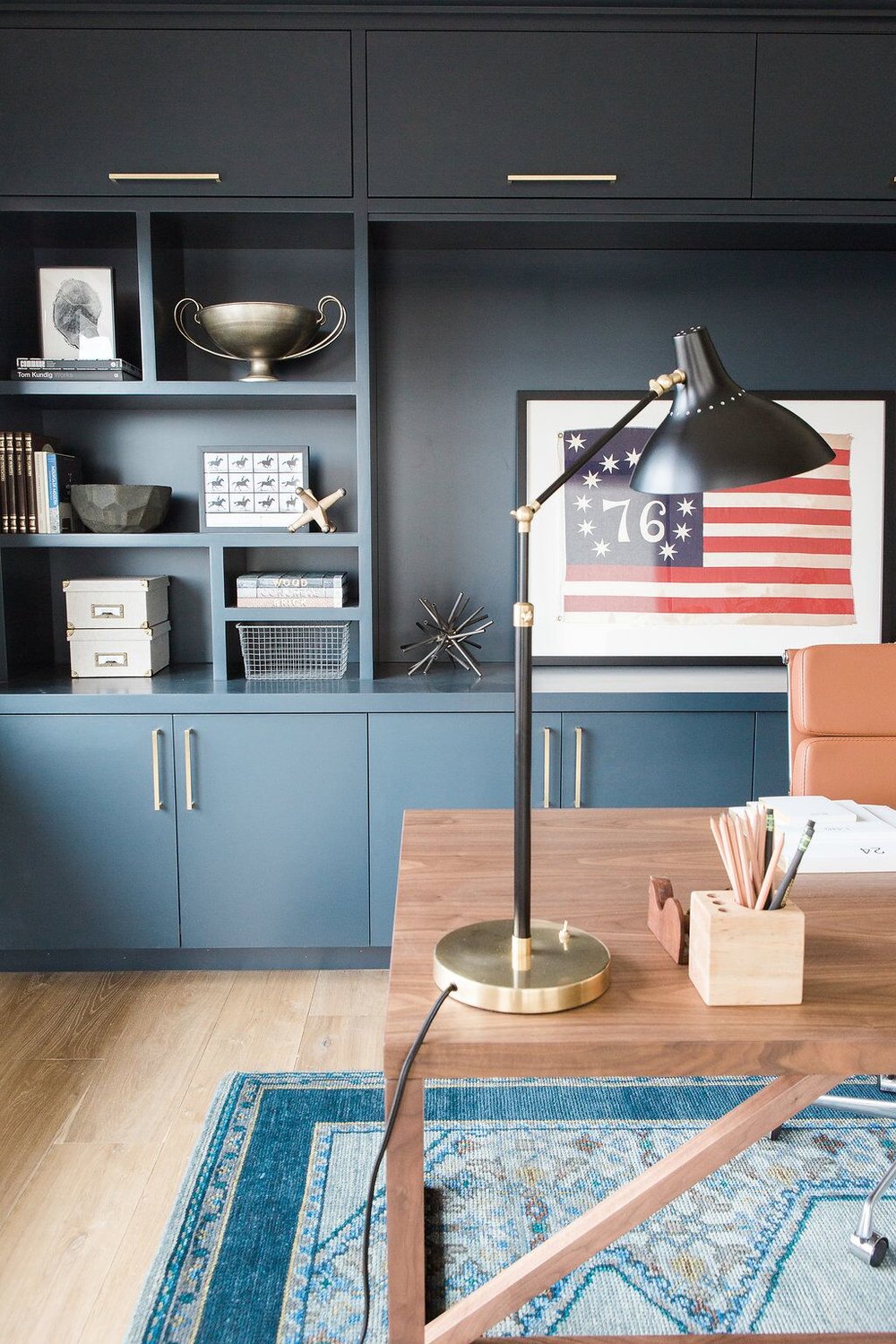
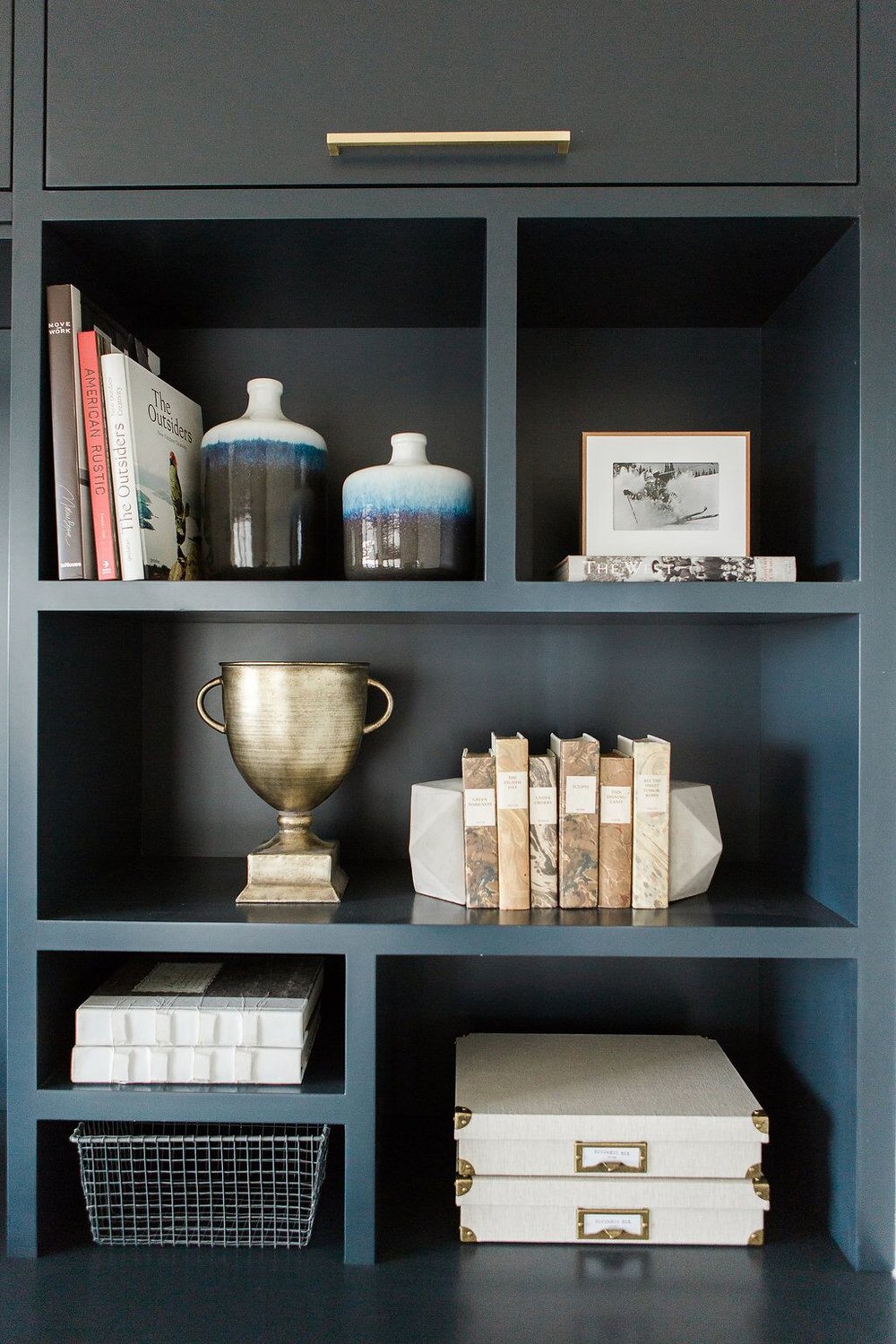
Photography: Travis J Photography | Architect: Otto/Walker Architects | Builder: Craig Construction


















































