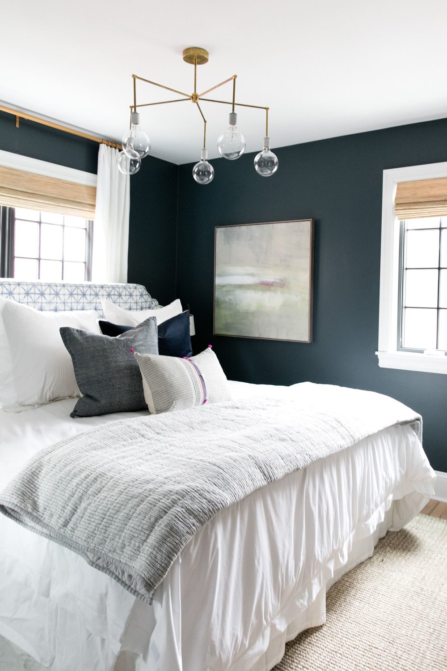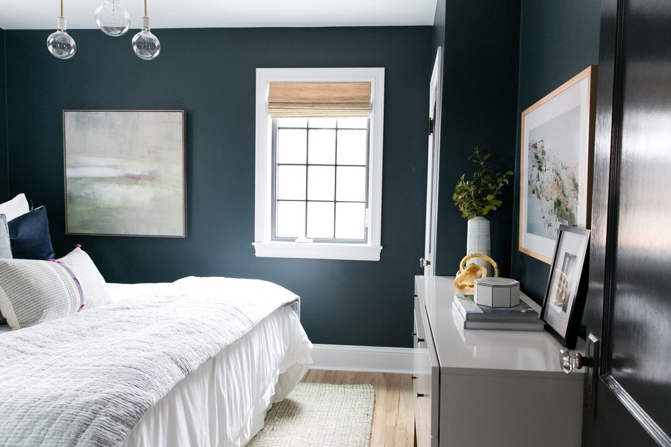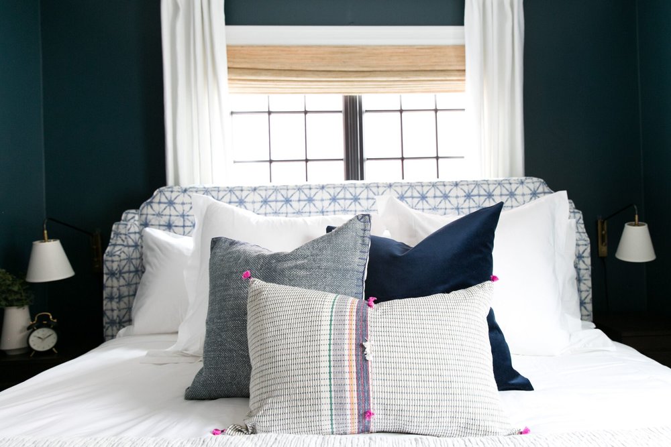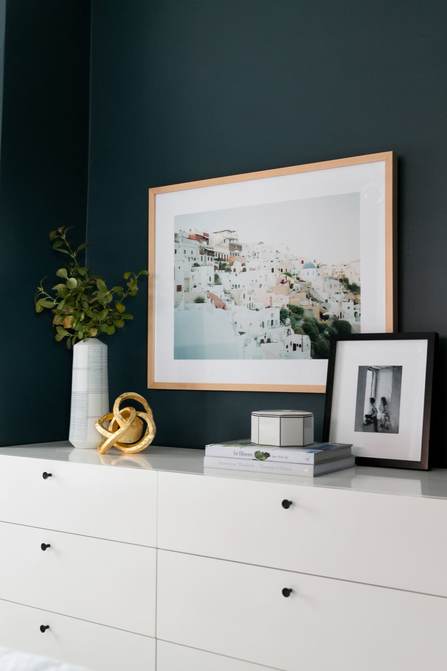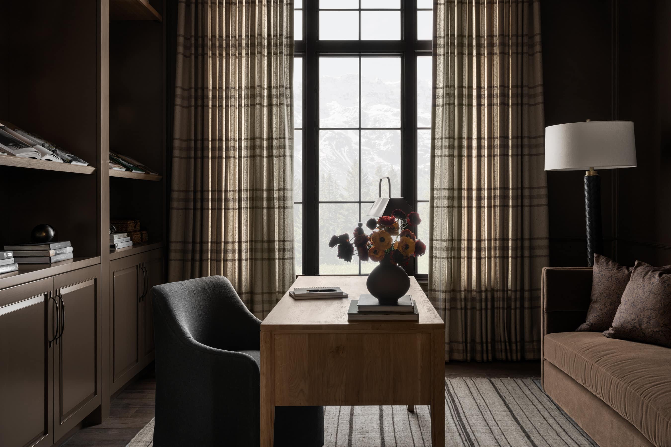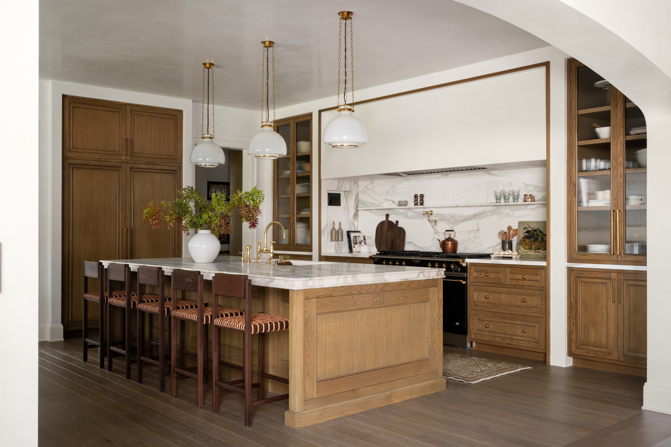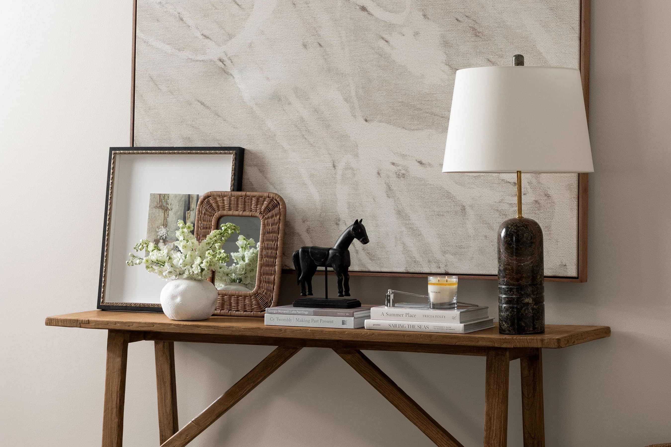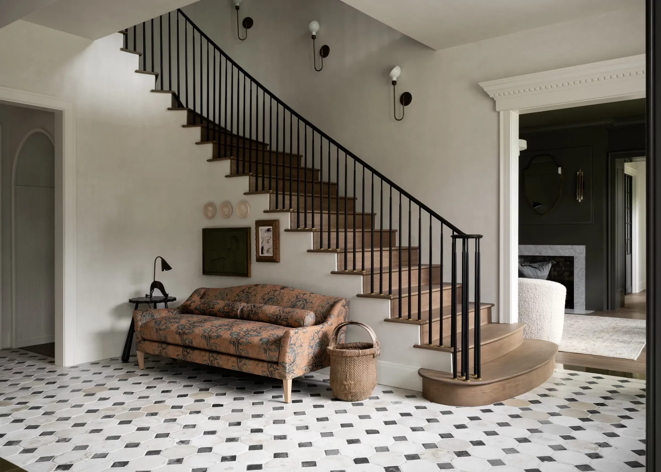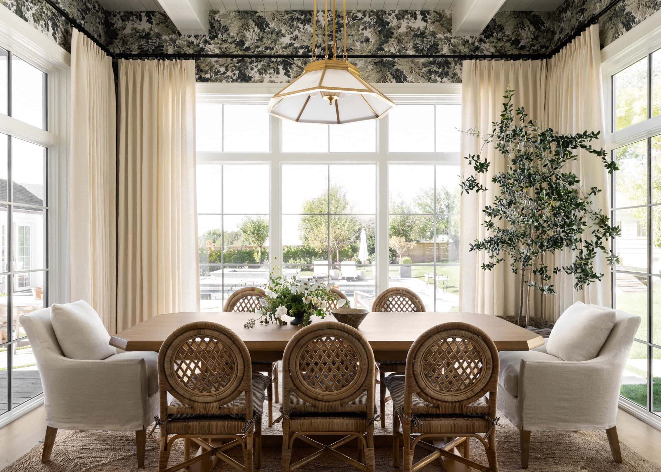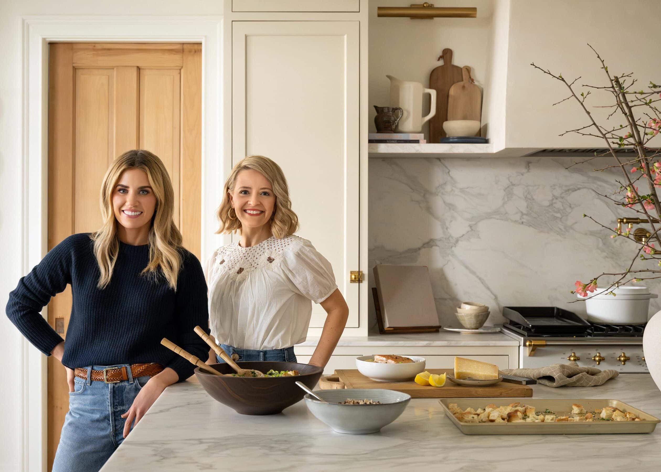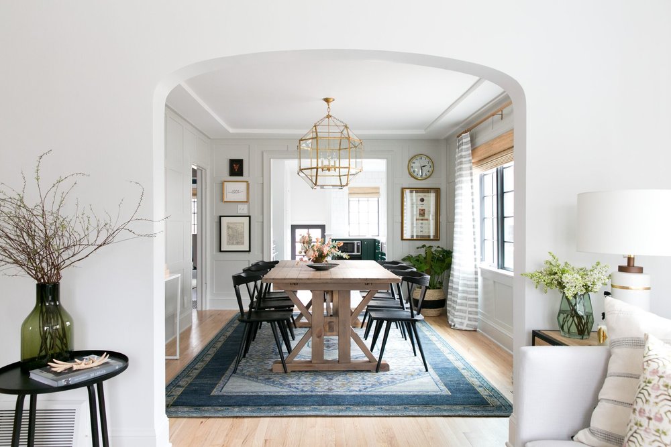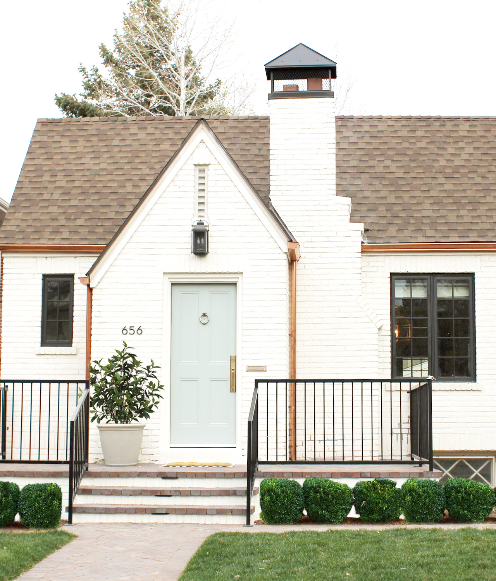
Denver Tudor Reveal
We took a closed off, small, Tudor home and made it feel bright and open!
06 April 2017 -
Today, we are doing a photo reveal for our Denver Tudor Webisode.
We worked with Benjamin Moore to completely revamp the look of a charming older home. I met our client Ashley and her husband in college when we were both studying communications, which is so funny because neither of us ended up in that field! (Ashley is the genius behind Park Floral Design!) In fact, she and Syd even went on a date once! It’s a small world, and we’re so happy to have the chance to work with them.
Before
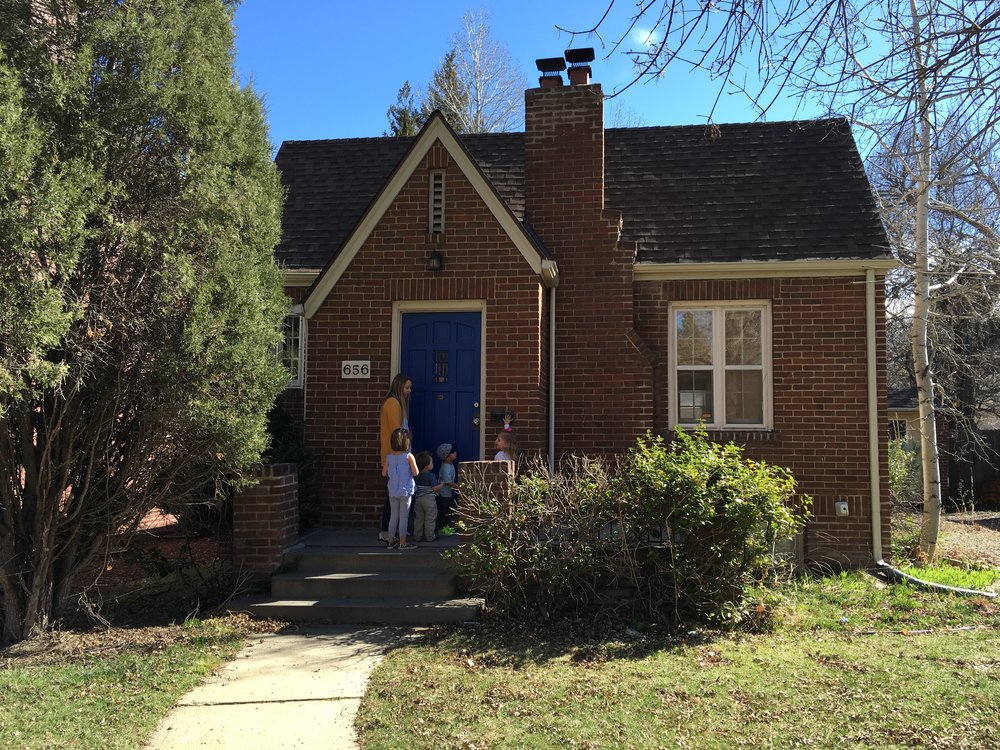
They bought a small home that needed a lot of love. It’s a 1939 Tudor home with weird walls, unused space, and a lot of darkness. They wanted something bright, open and inviting with eclectic and old world styles mixed with fresh and clean. We did the kitchen, bedroom, dining room, living room, powder bath, and exterior.
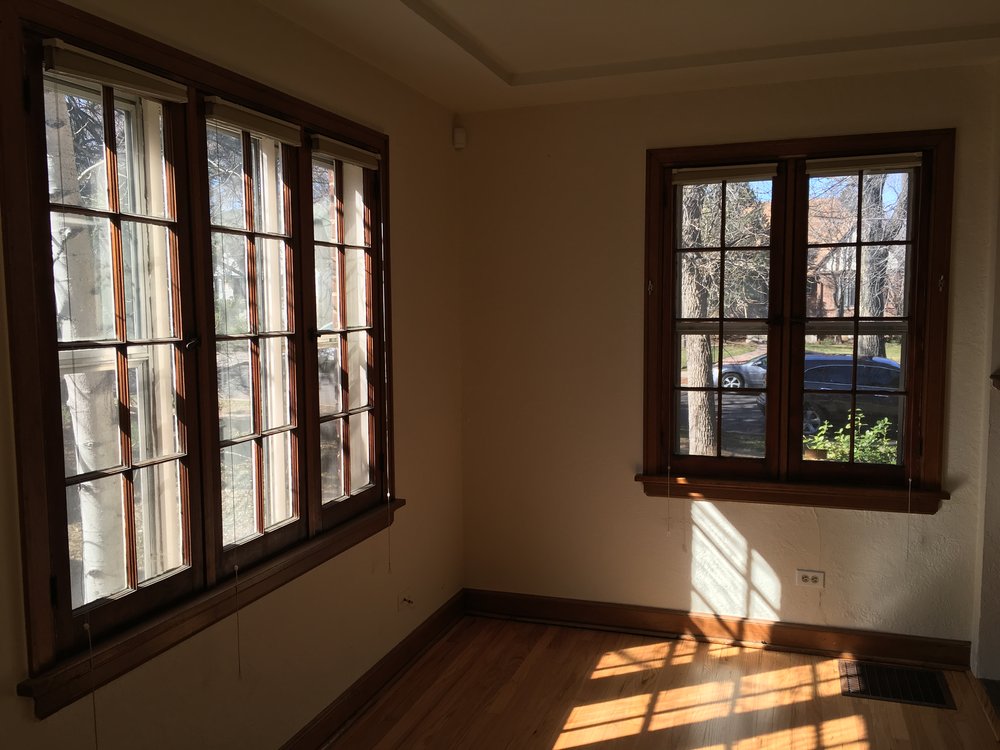
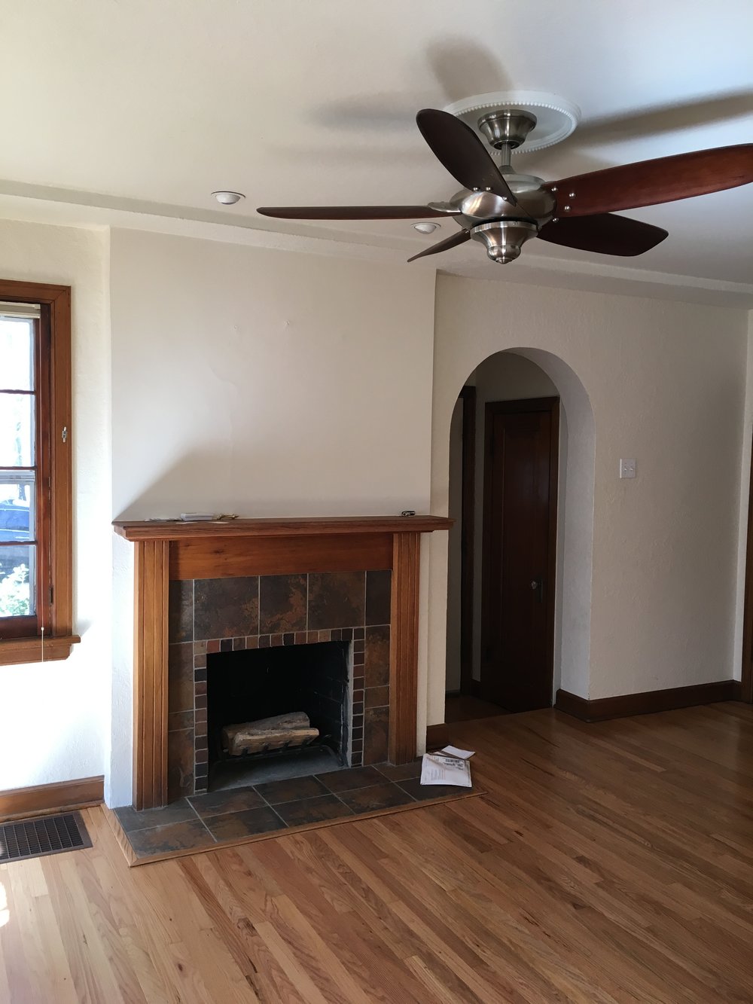
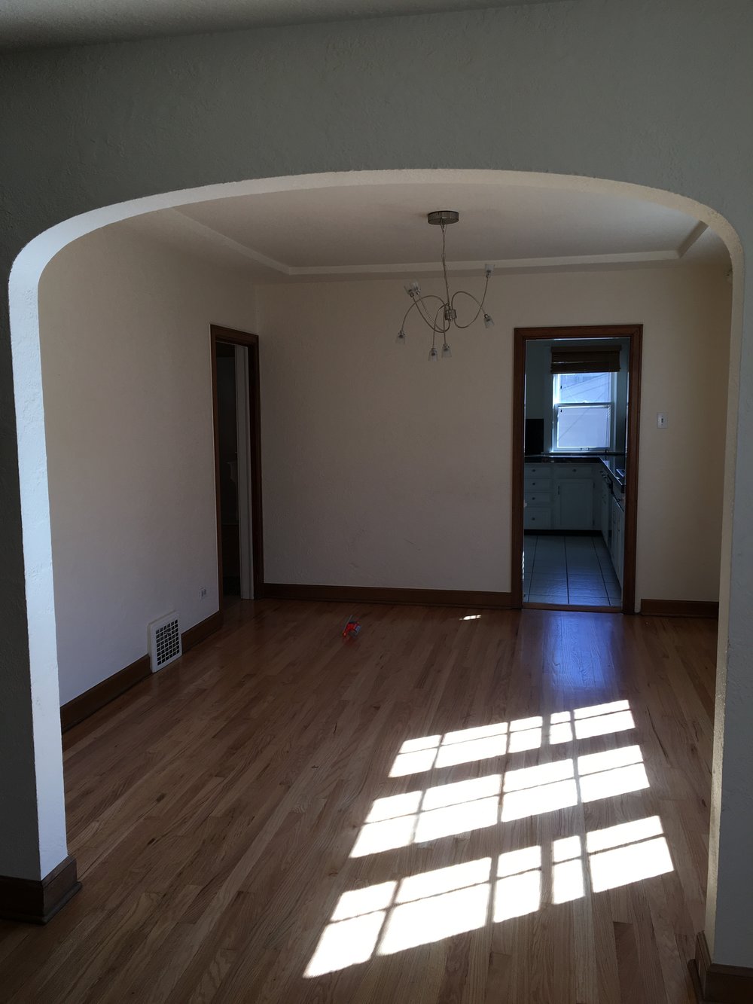
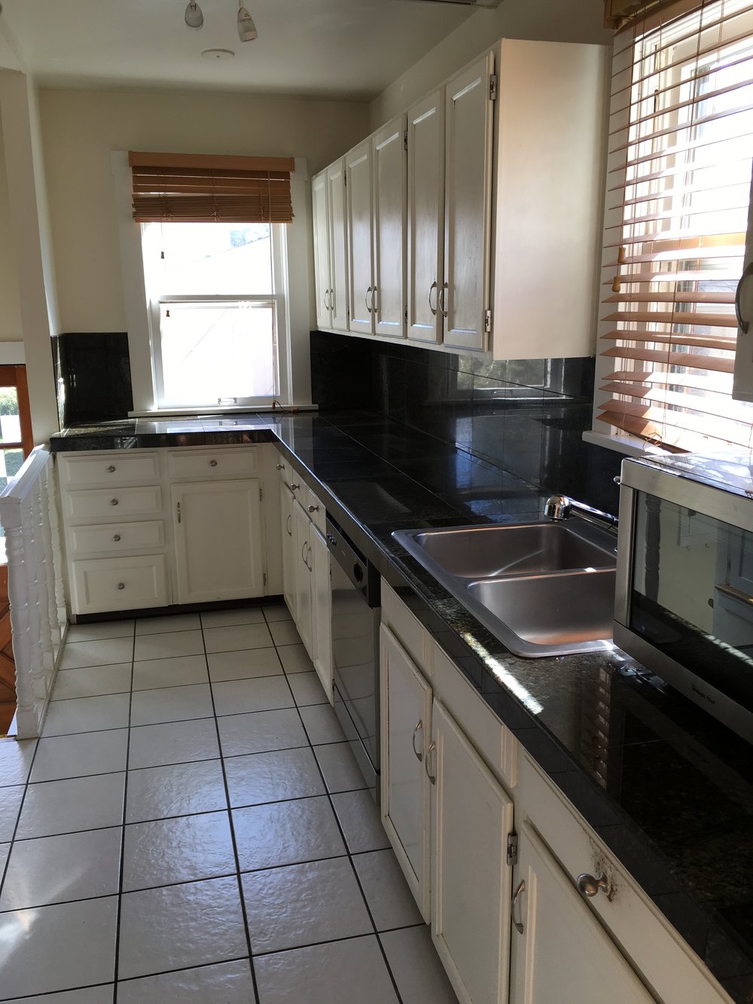
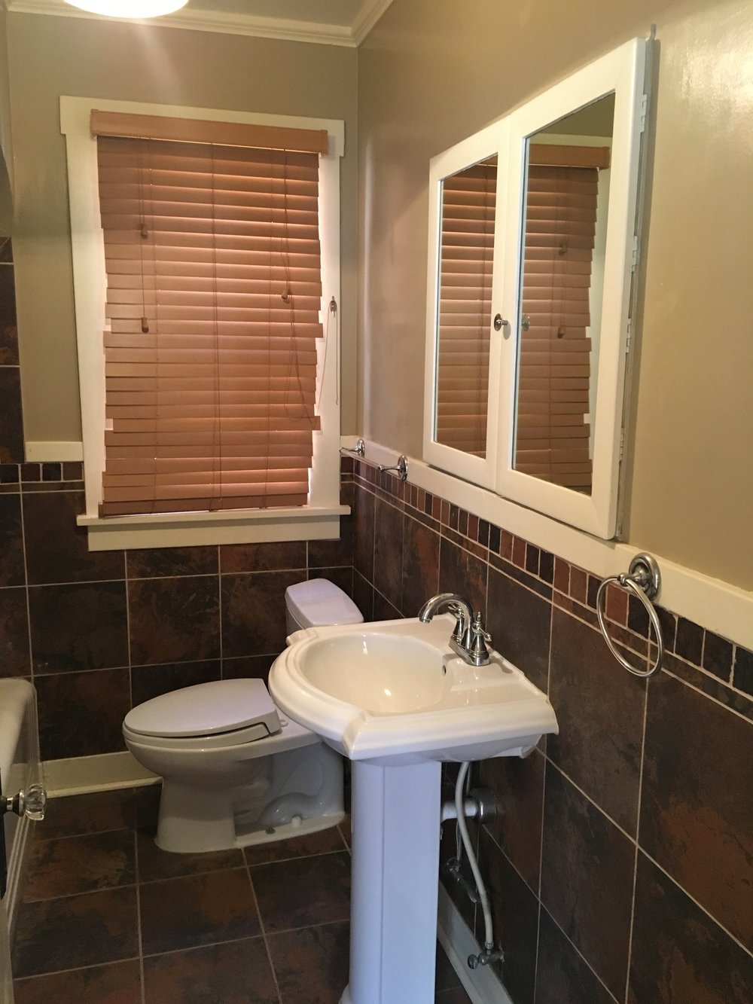
After
Ashley had pinned a lot of painted white brick homes, so we decided to do it! We painted the red brick in our favorite soft white, China White by Benjamin Moore! It contrasts with beautiful copper gutters and the darling front door that we painted Greyhound with a satin finish. We made sure to choose a color that’s durable because no one wants to repaint their front door year after year!
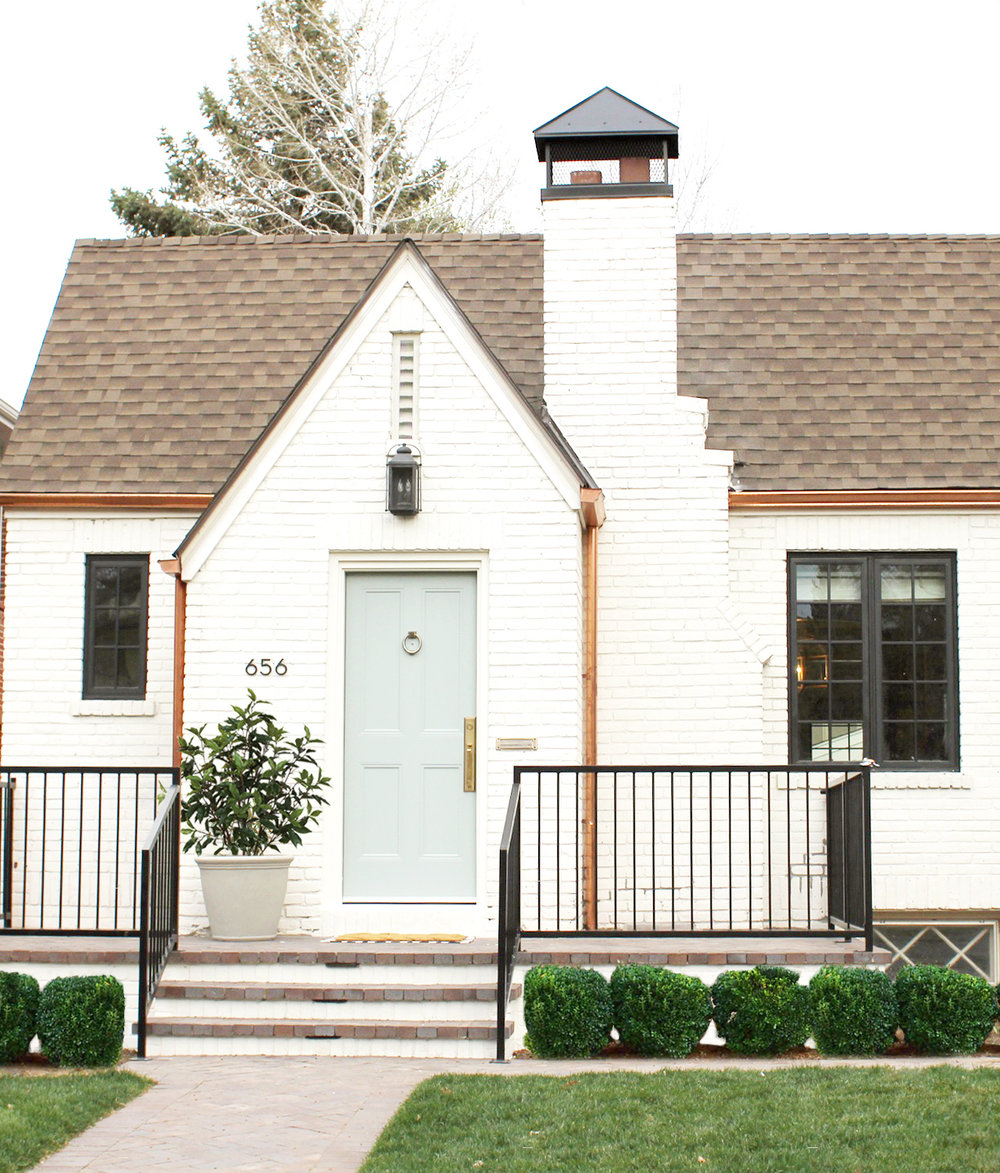
When we first started talking abut the kitchen, Ashley mentioned that she was thinking about green cabinets, and we were so excited! The result is amazing. It has a modern vintage vibe and plays so well with the natural wood tones and brass hardware. We went with Forest Green by Benjamin Moore. This amazing graphic tile from the Cement Tile Shop takes the kitchen to a whole new level. We really paid attention to every single detail in the kitchen and I think it really reflects the charm this home has.
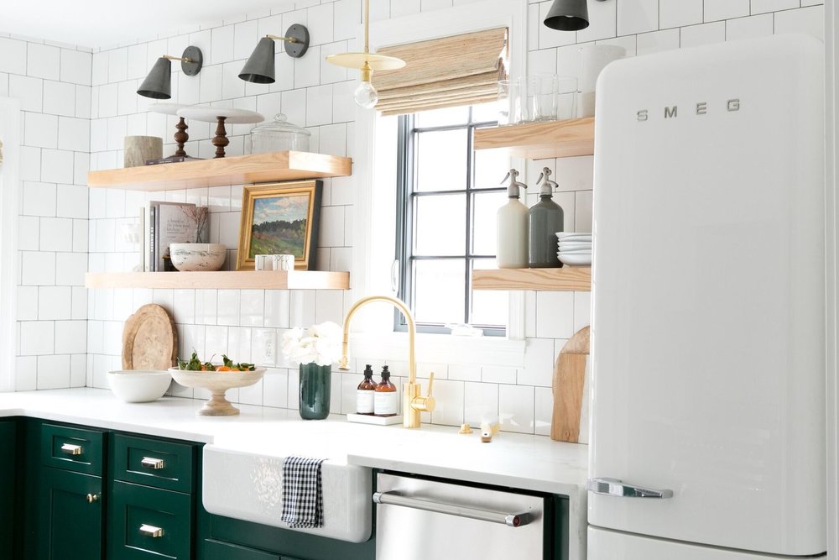
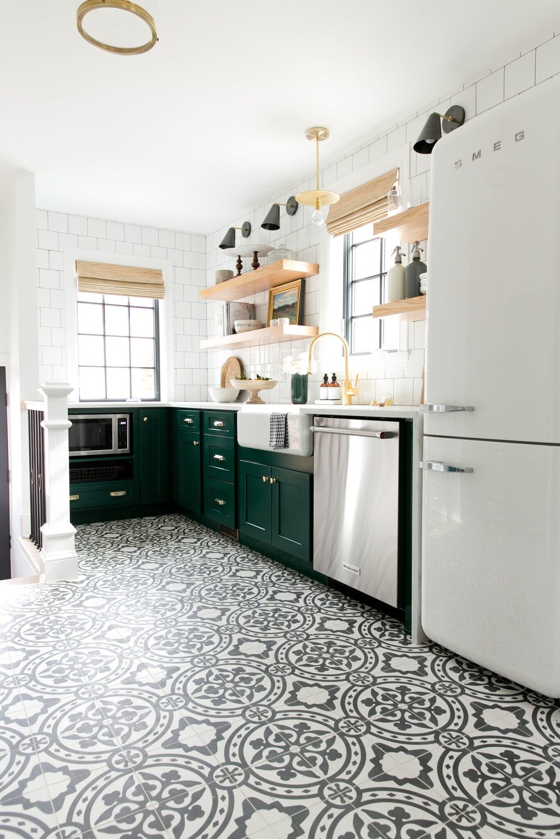

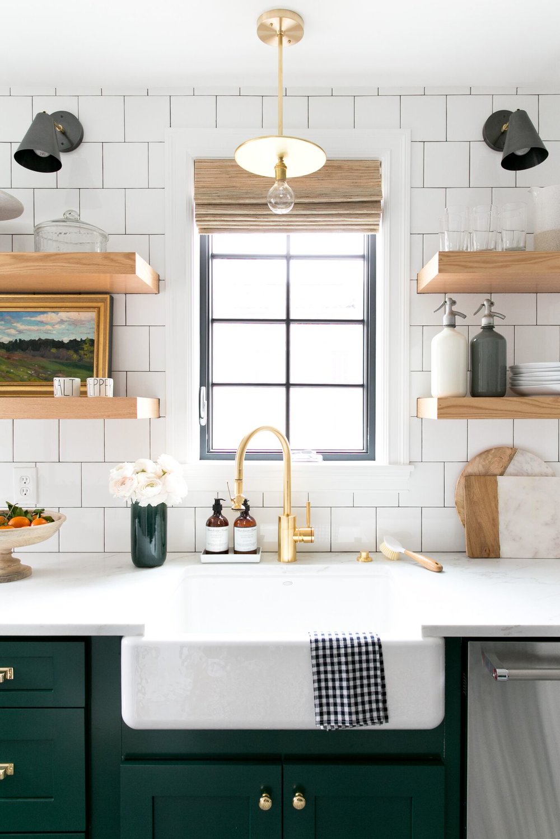
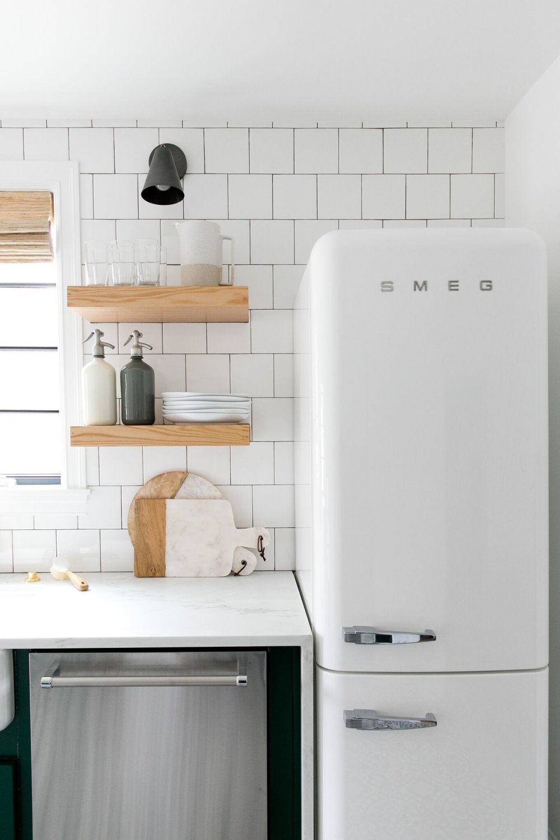
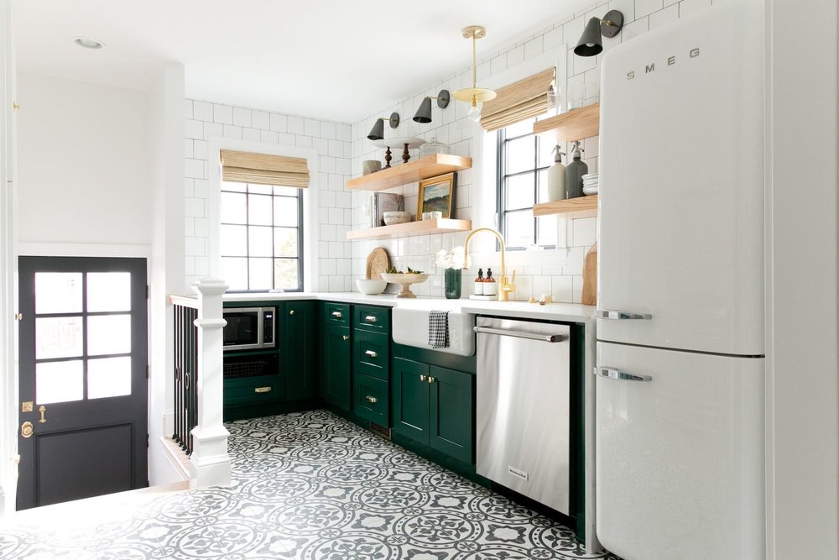
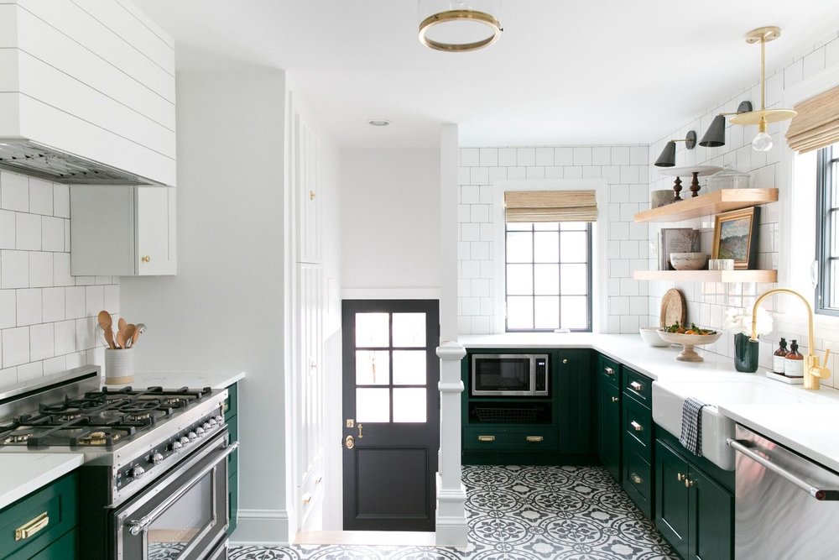
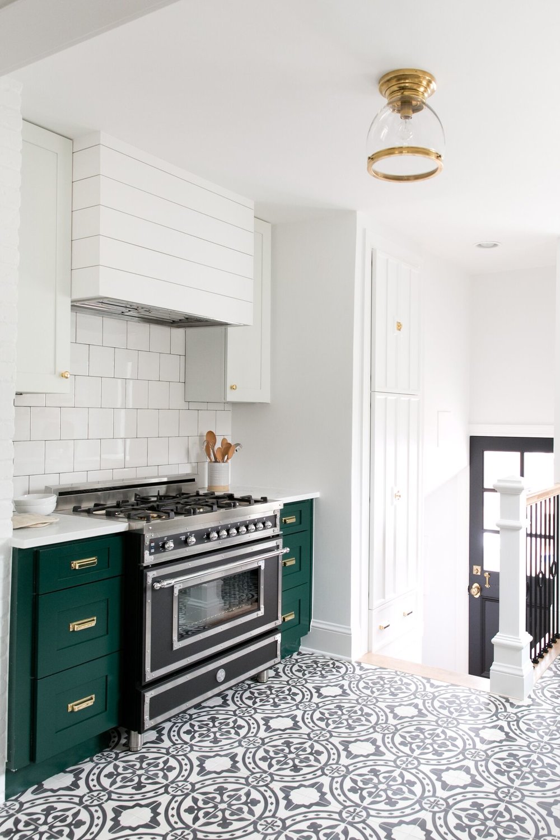
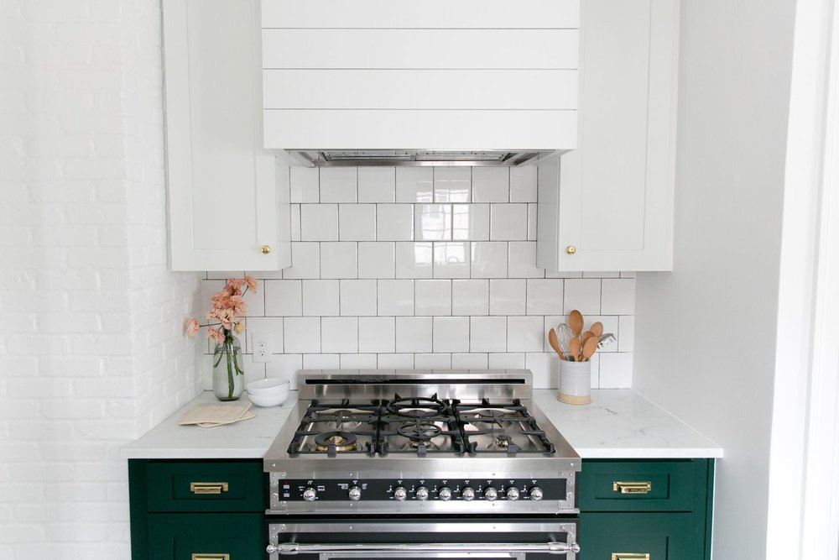
Our go-to paint color for refreshing a space is Super White by Benjamin Moore, and it definitely did the trick here. The black windows contrast perfectly with the white walls and tie in with the doors that we painted Black Iron. The woven wood shades are made of Hampton-2 from The Shade Store, and they really warm up the black and white contrast.
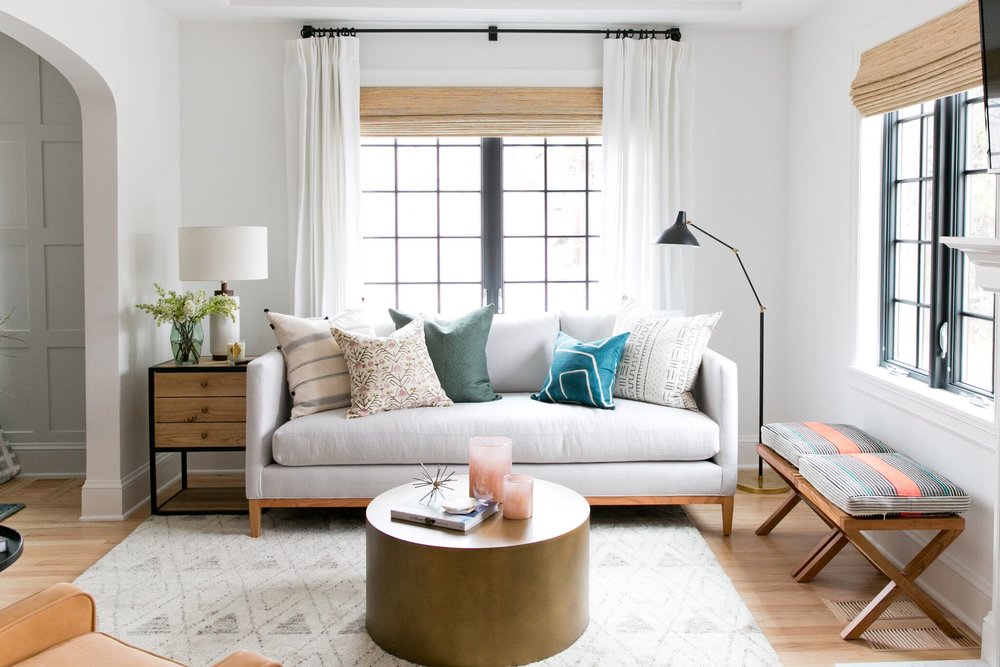
We used this sofa from Serena and Lily because it’s got one long cozy bench cushion and a warm wood base that ties in with our client’s favorite chair from Article.
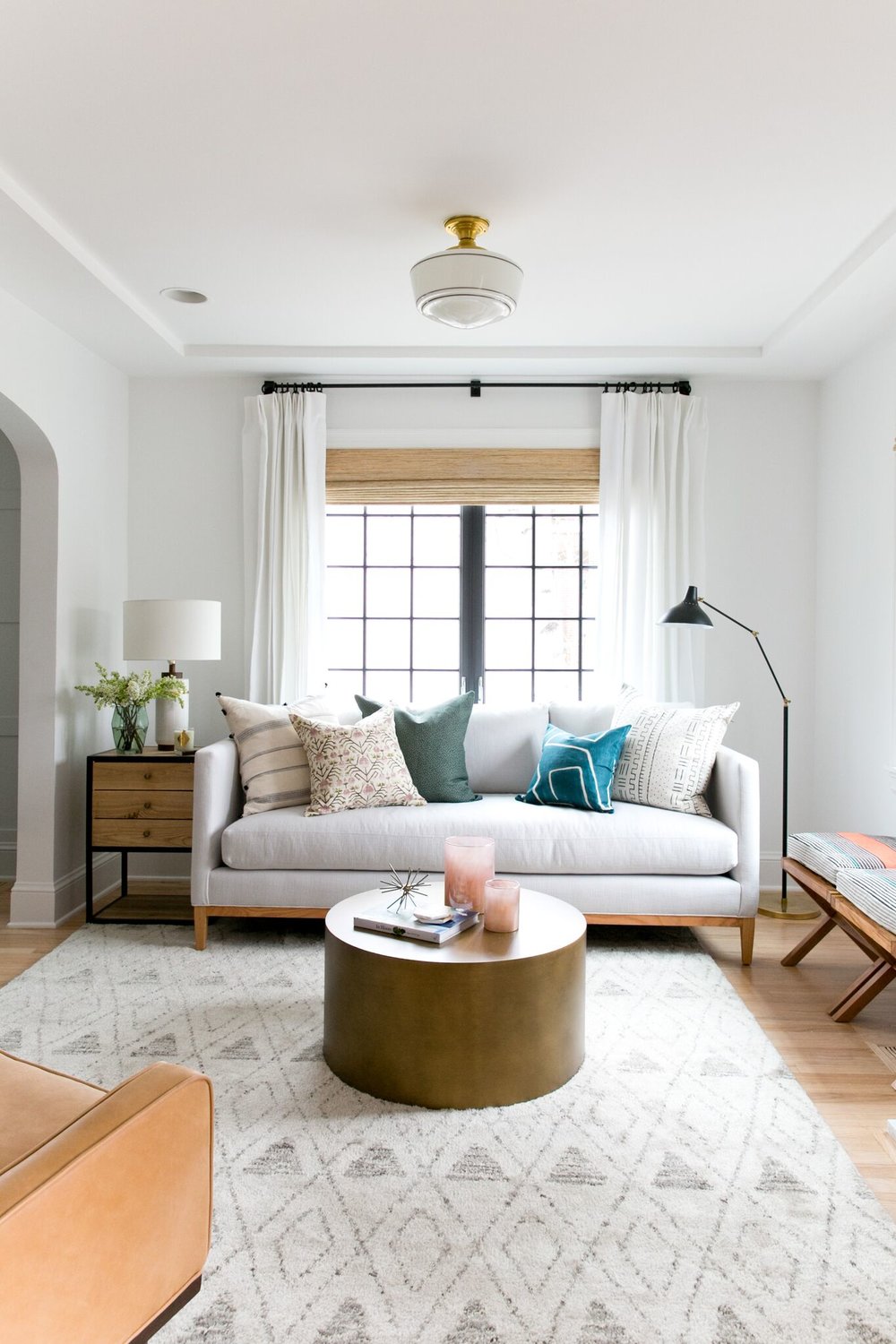
We wanted to reflect our client’s love for the eclectic look by using a variety of pillows. We just got the Harper pillow in our shop and we love that it has bright colors, with a distressed finish. It’s vibrant without being overwhelming!
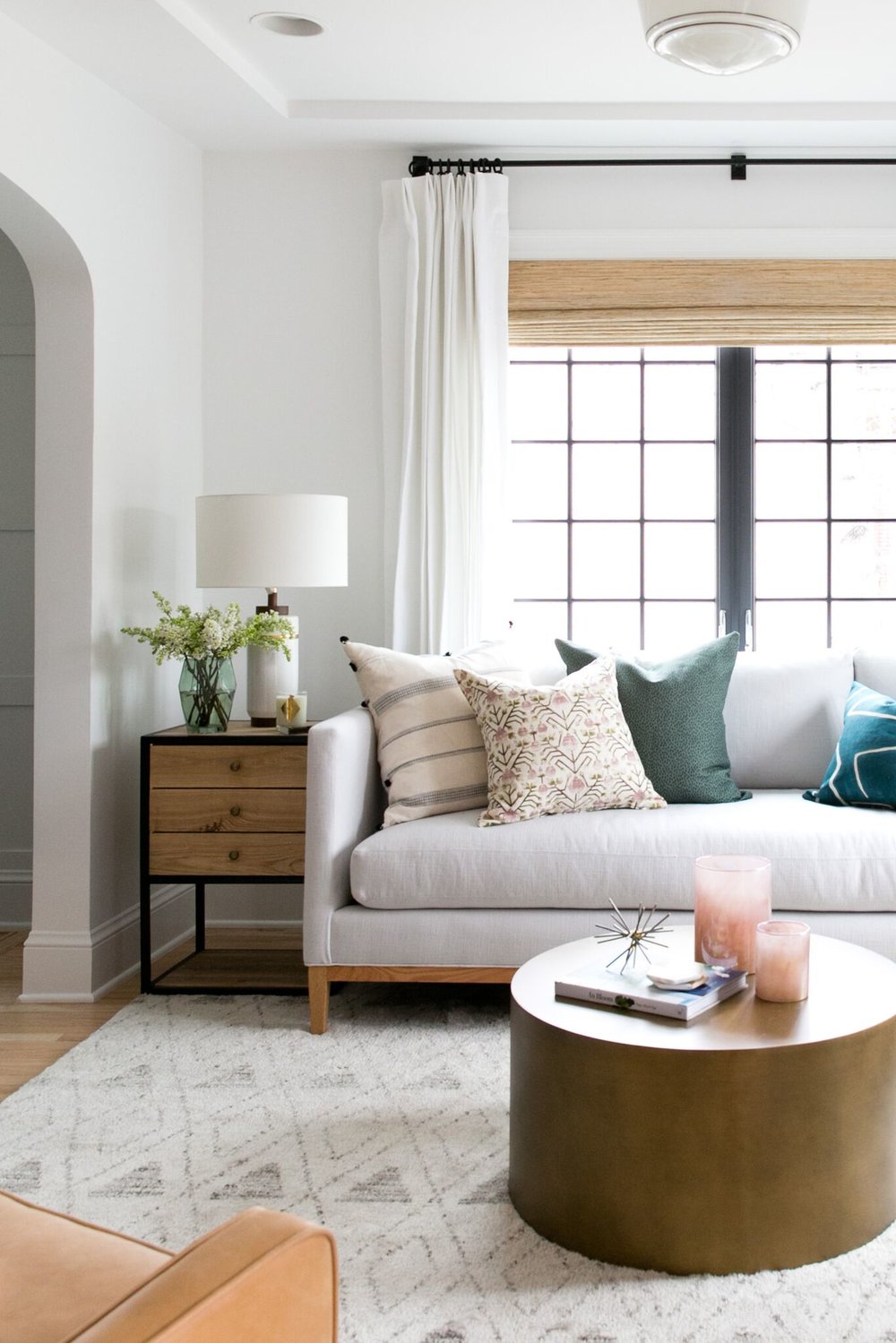
Our original plan was to put a sectional in this area, but after thinking about the layout we decided to make it an entryway so you wouldn’t walk directly into the living room when entering the home. The result is two defined and open living spaces!
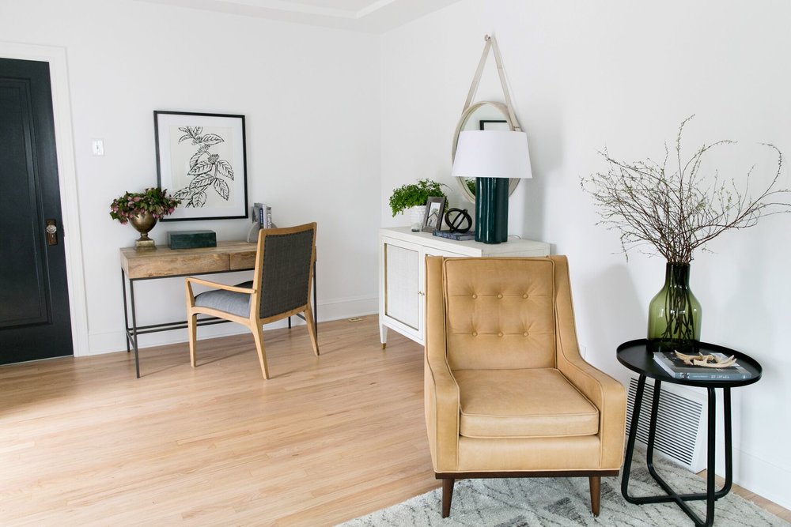
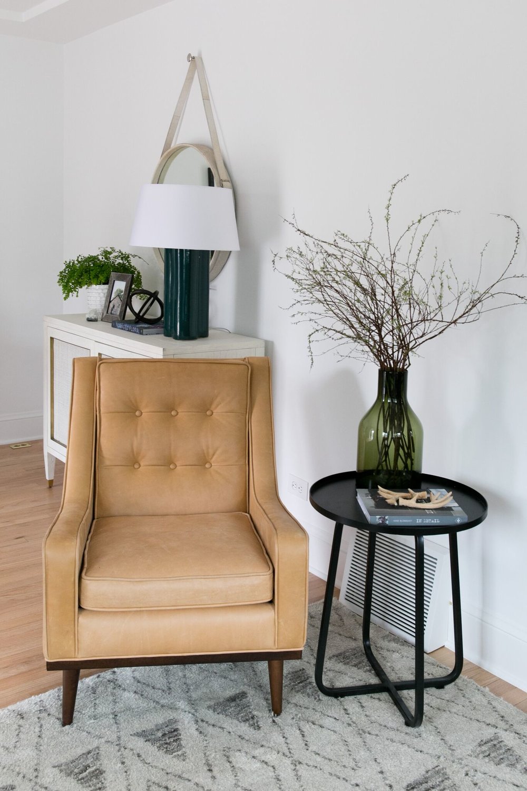
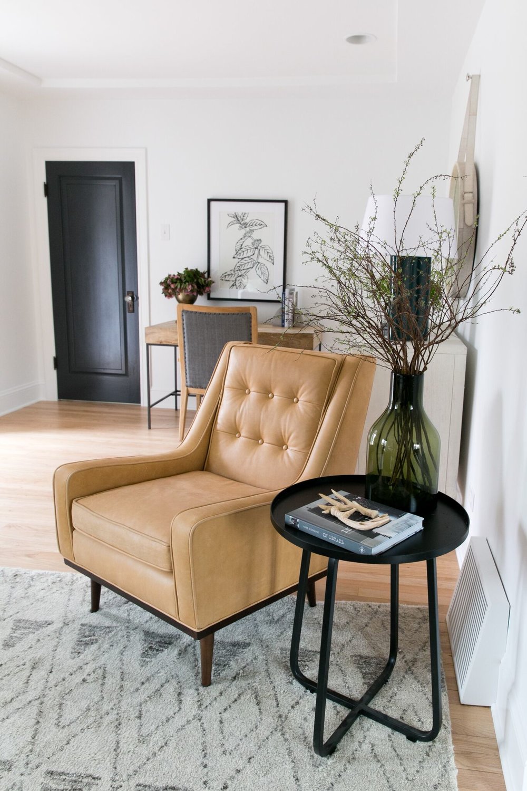
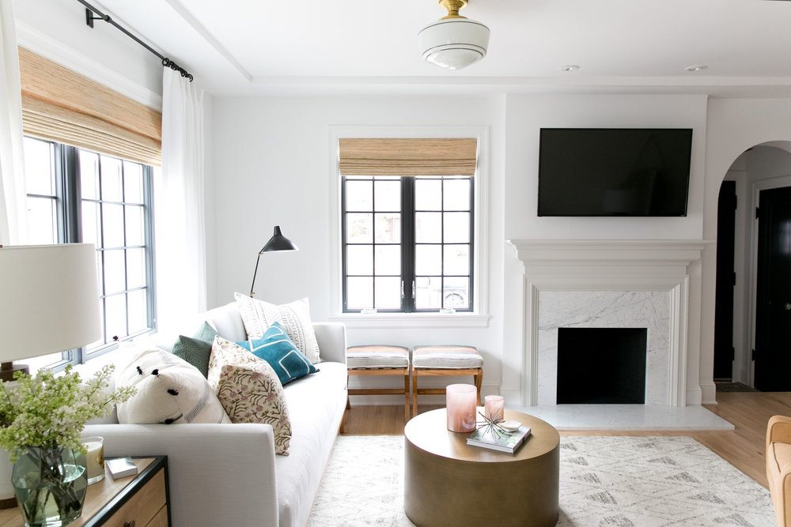
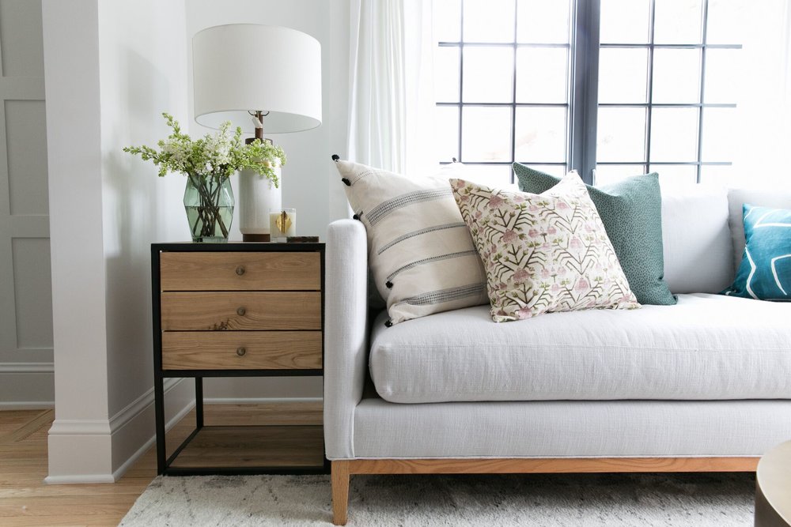
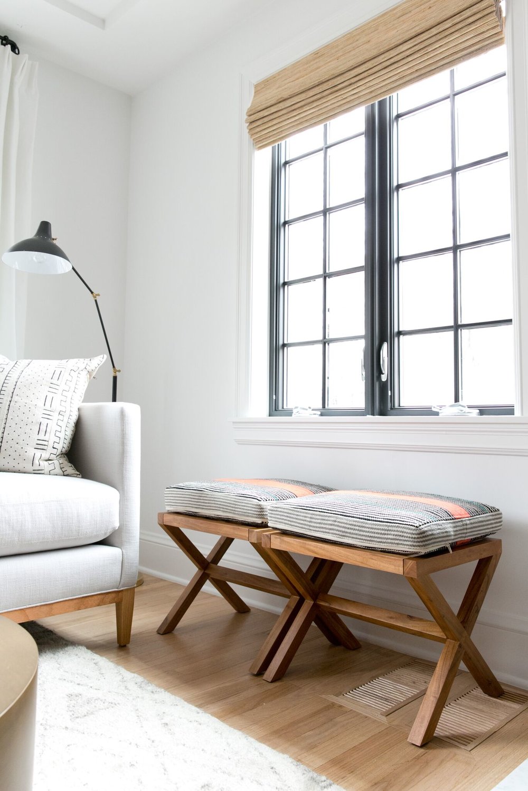
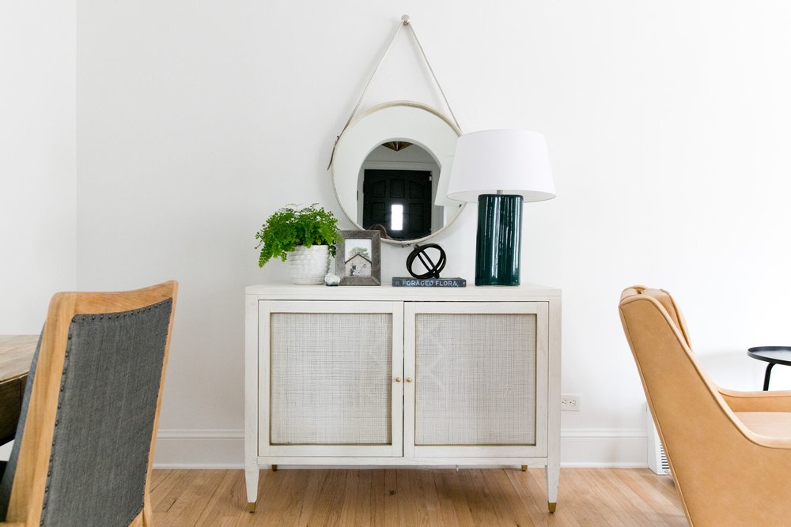
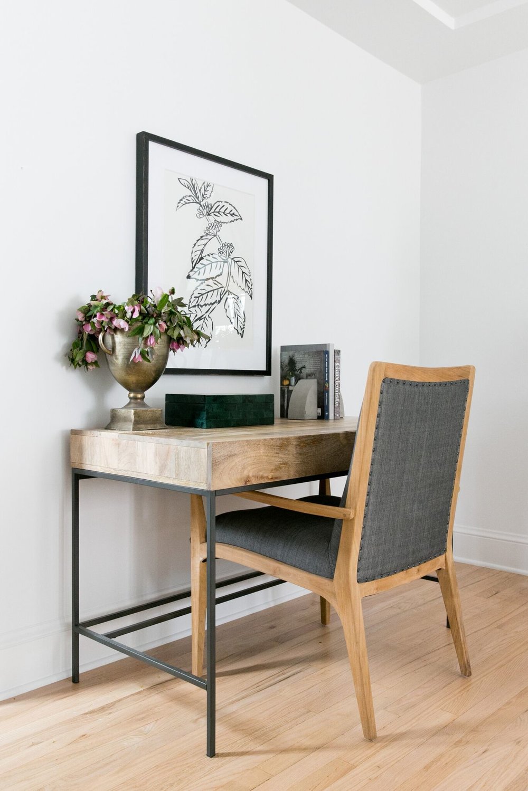
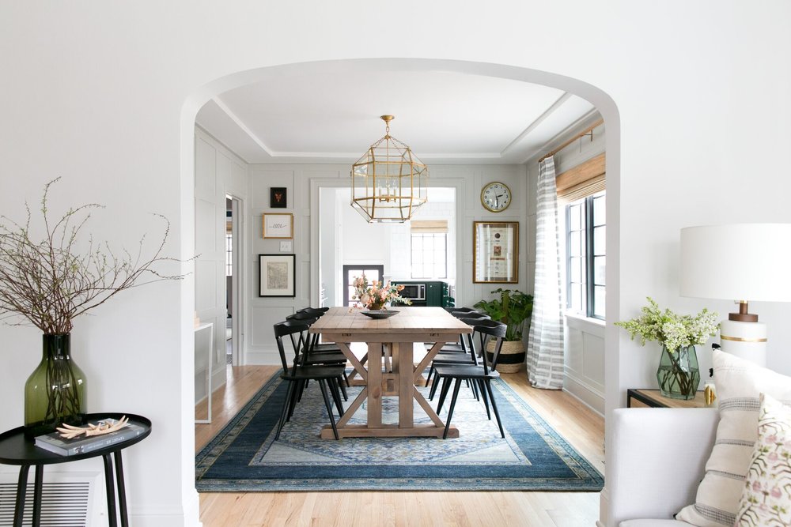
The Morris Lantern really steals the show and plays off the paneled walls in the dining room. The walls are also in Gray Owl, so they tie in perfectly with the fireplace. We love the size of the dining table because it’s warm and inviting, perfect when entertaining or having family dinners.
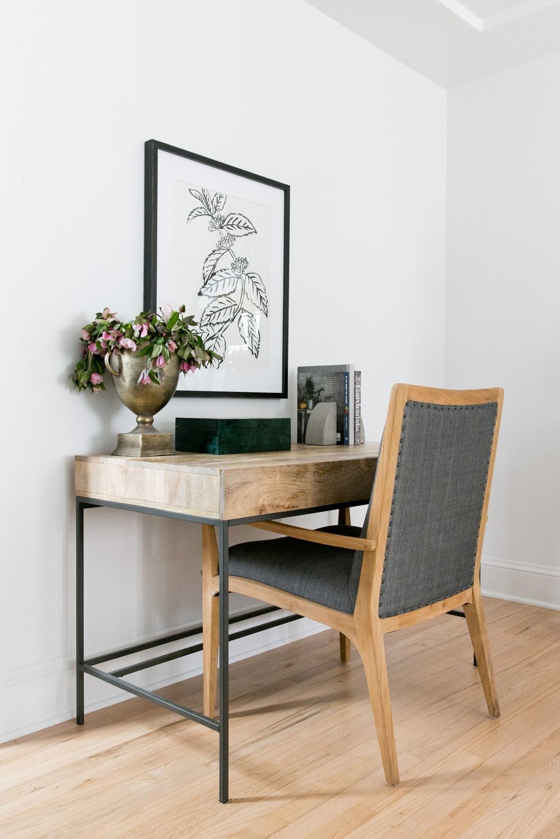

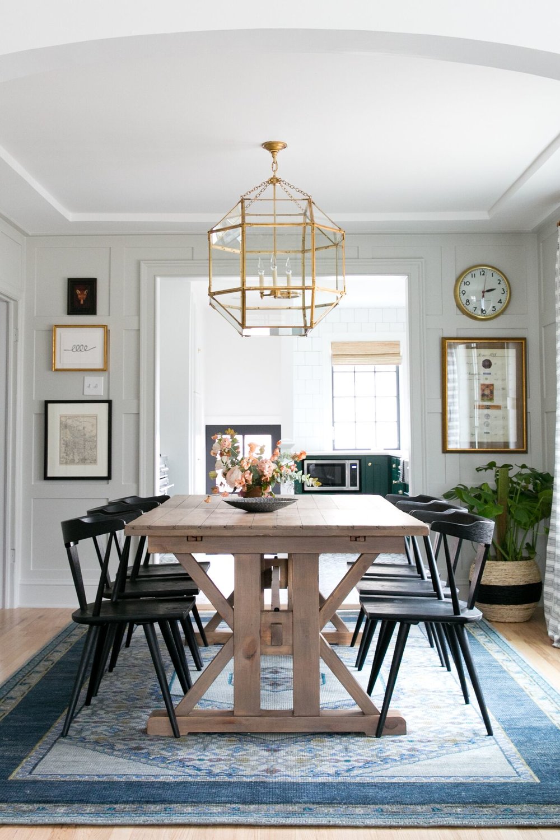
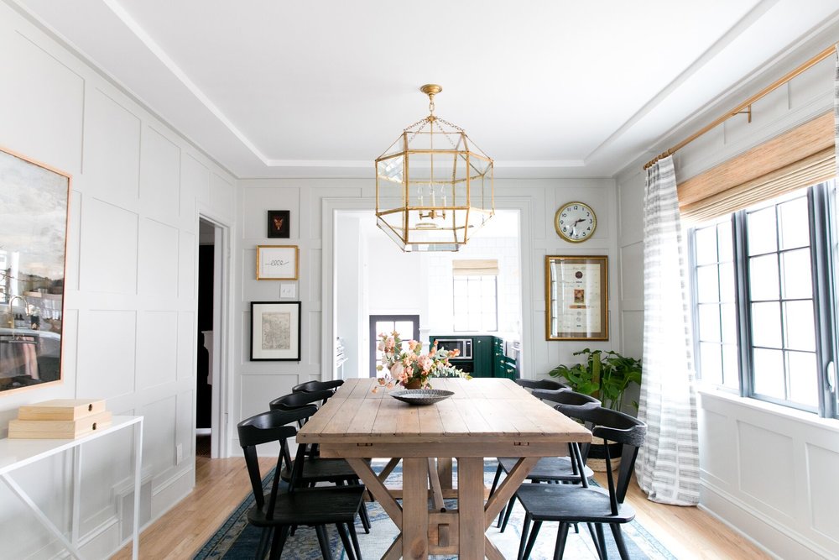
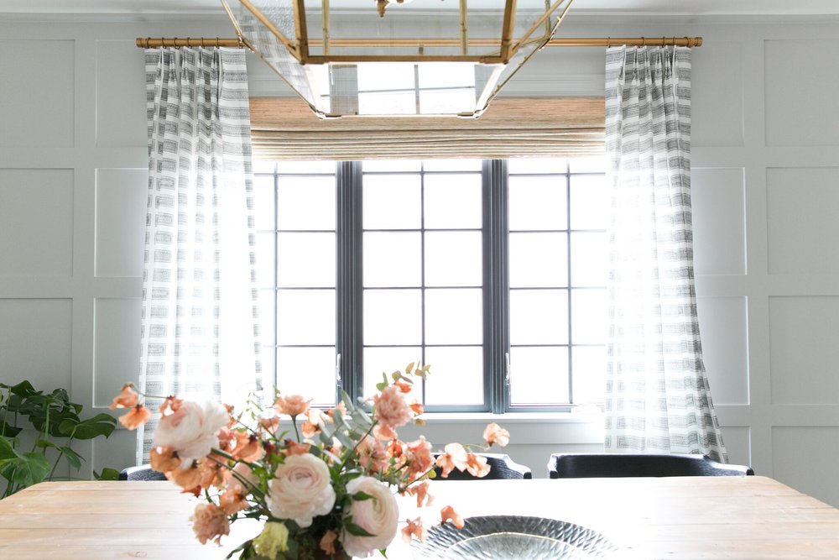
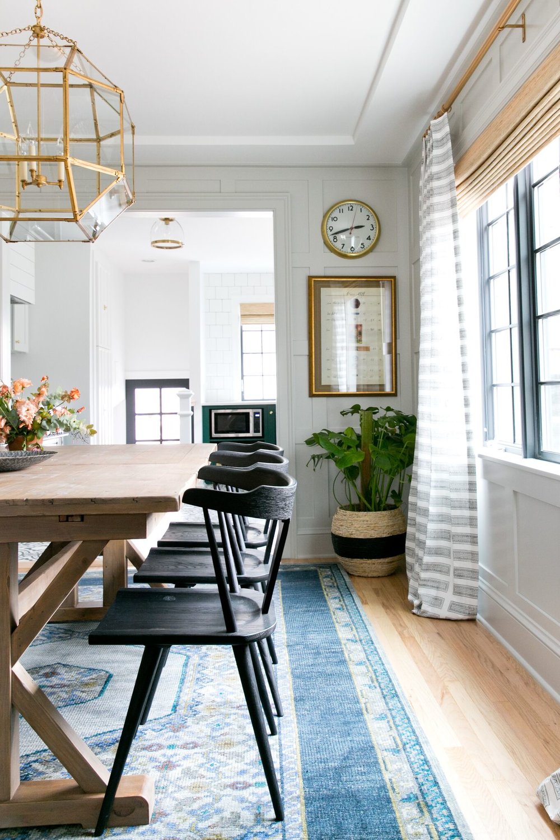
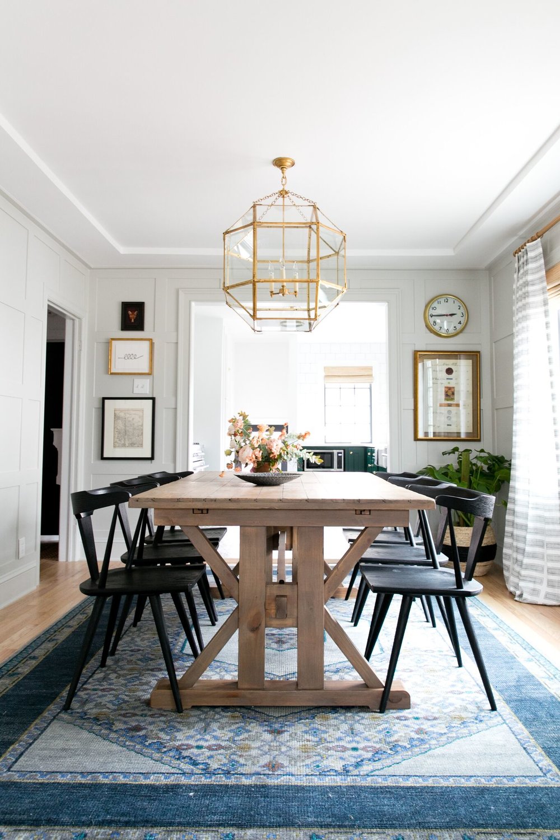
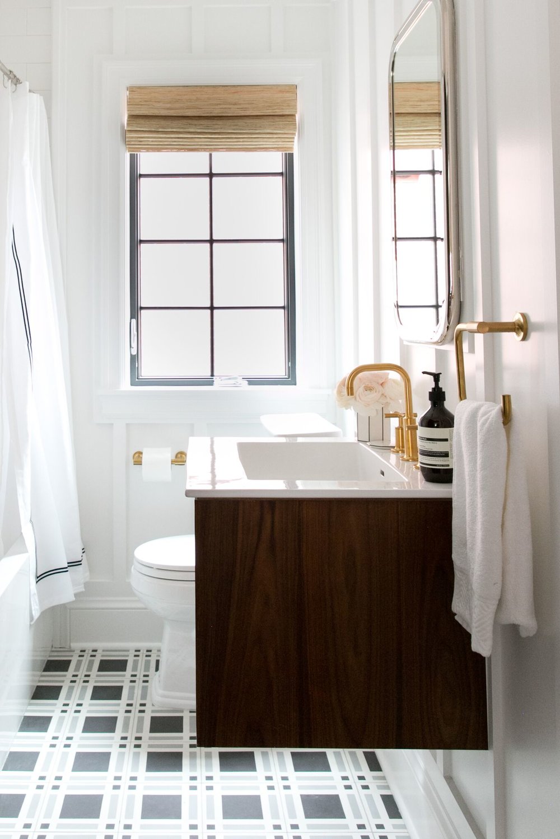
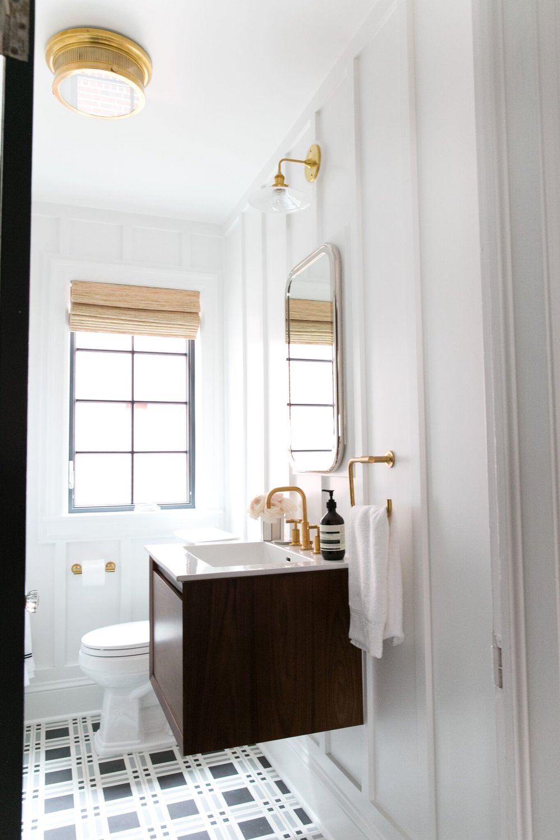
A small space doesn’t mean your design has to be small! Another winner from The Cement Tile shop was this amazing plaid tile. We made use of space with a floating vanity.
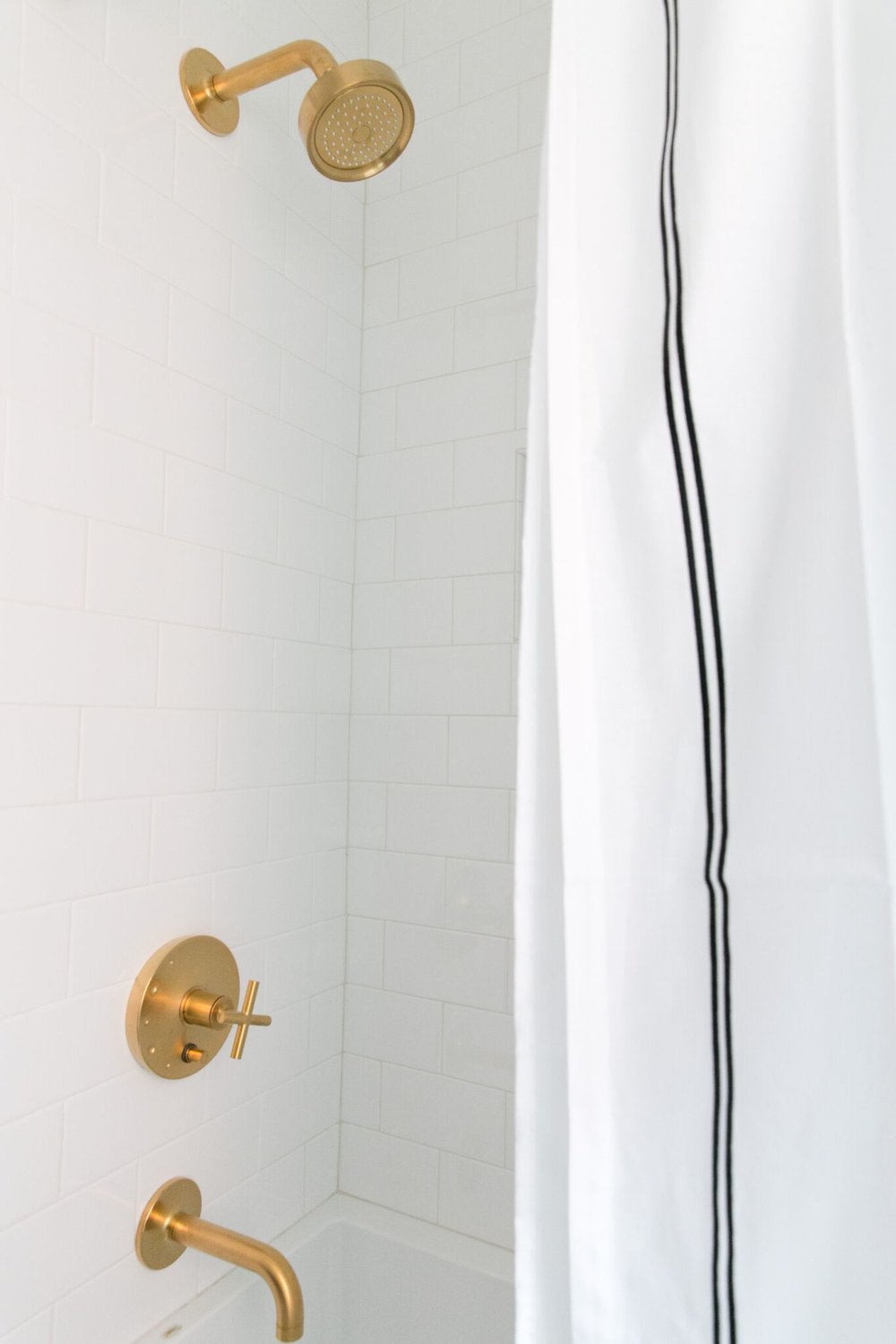
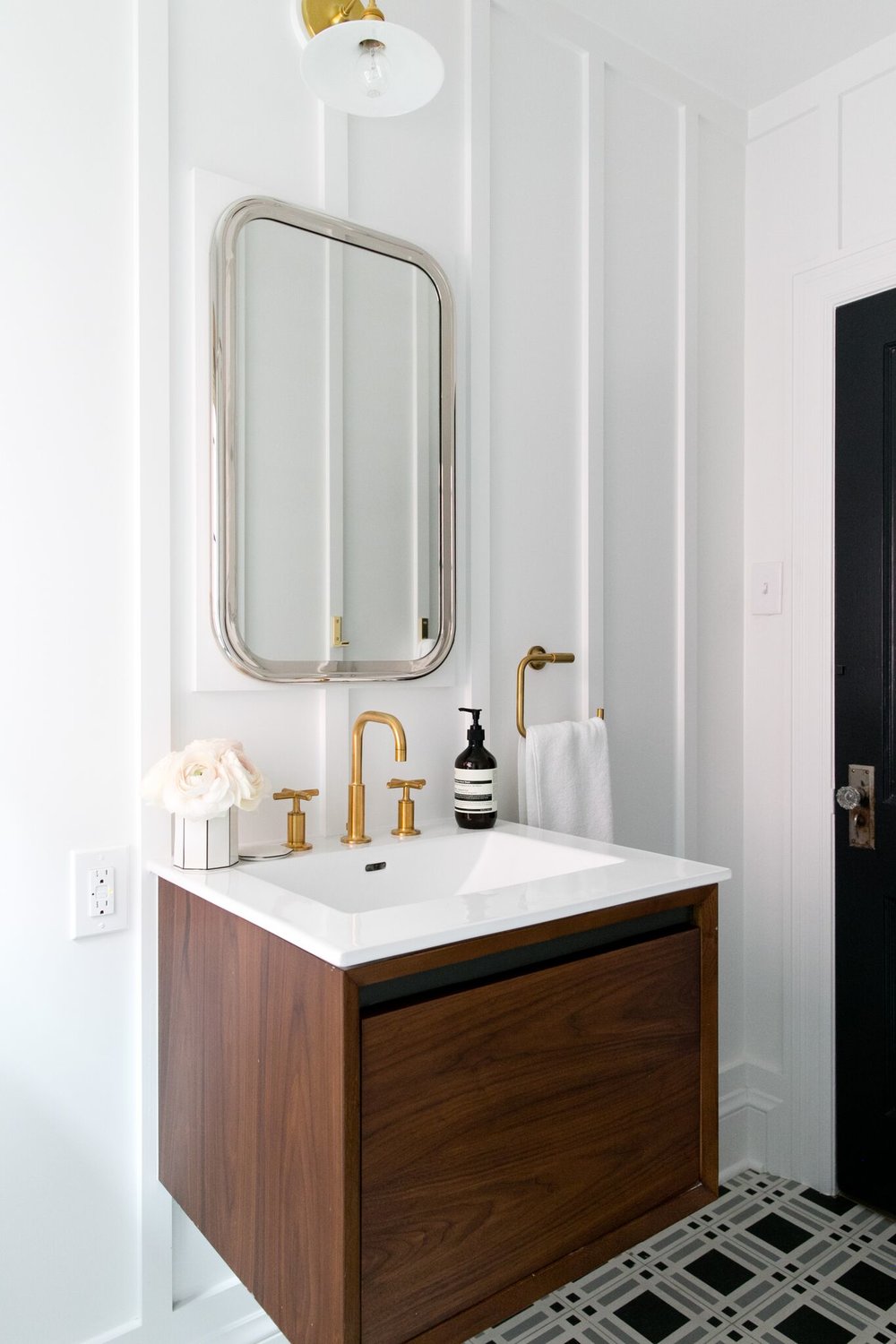
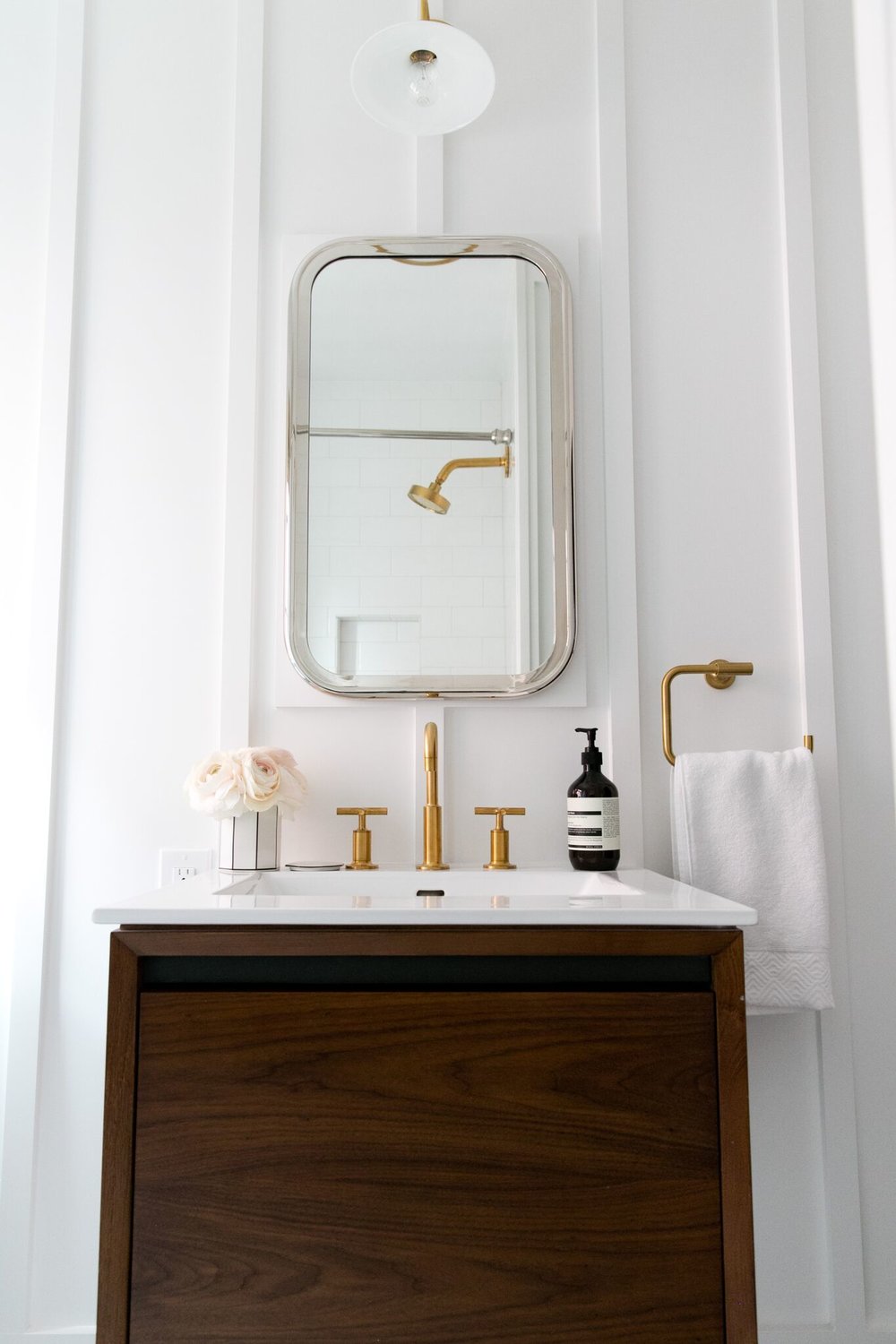
Your natural instinct with a small space might be to paint it white, but I’m so glad we went dark here! We used Newburg Green, a blue-green that changes with the light and really keeps things cozy. It also looks amazing with the bed frame they previously owned!

